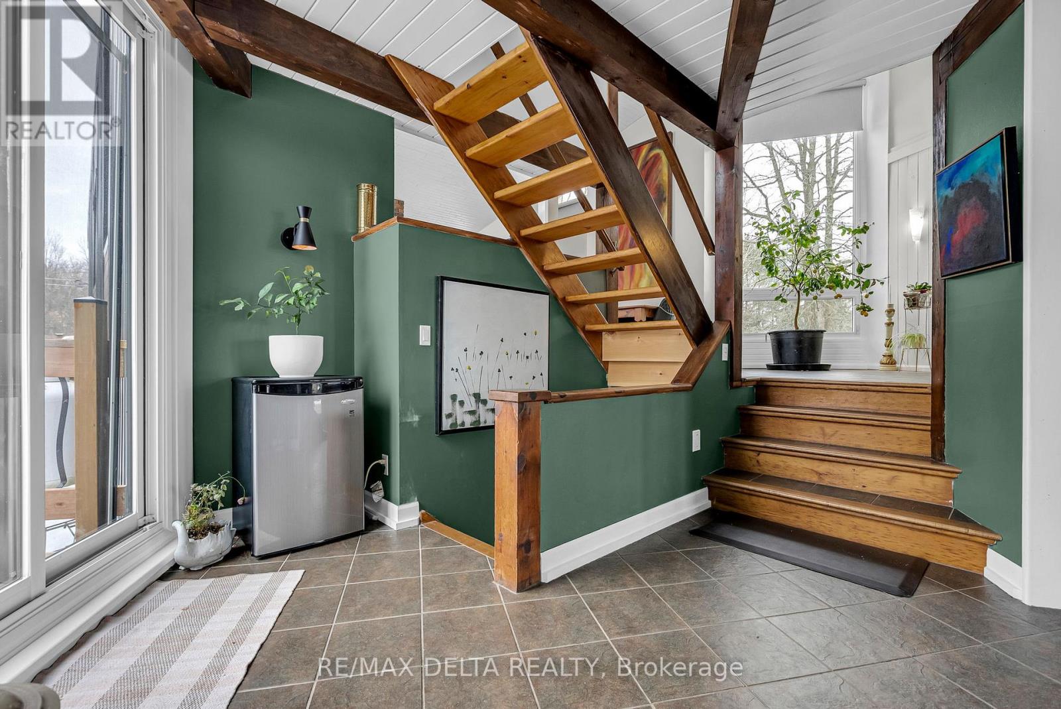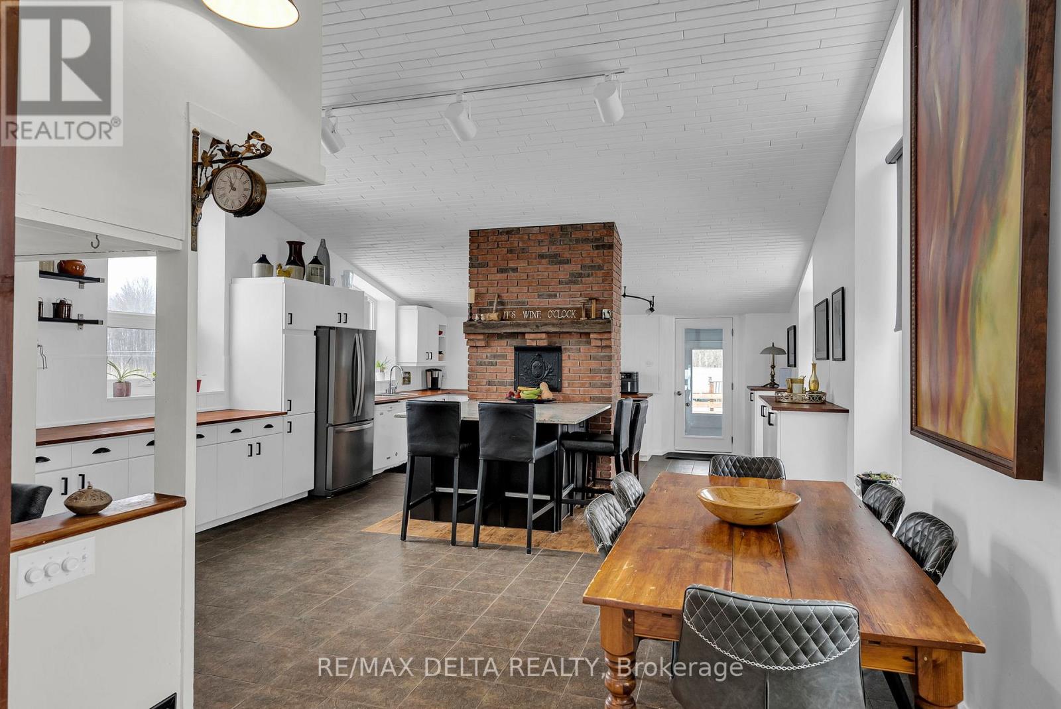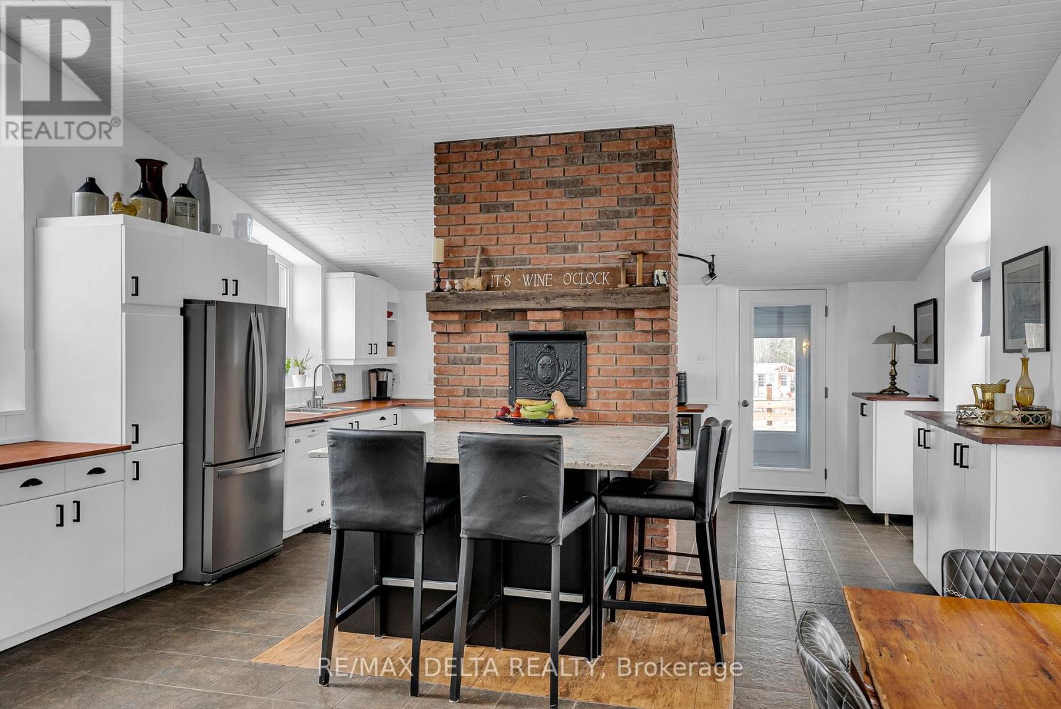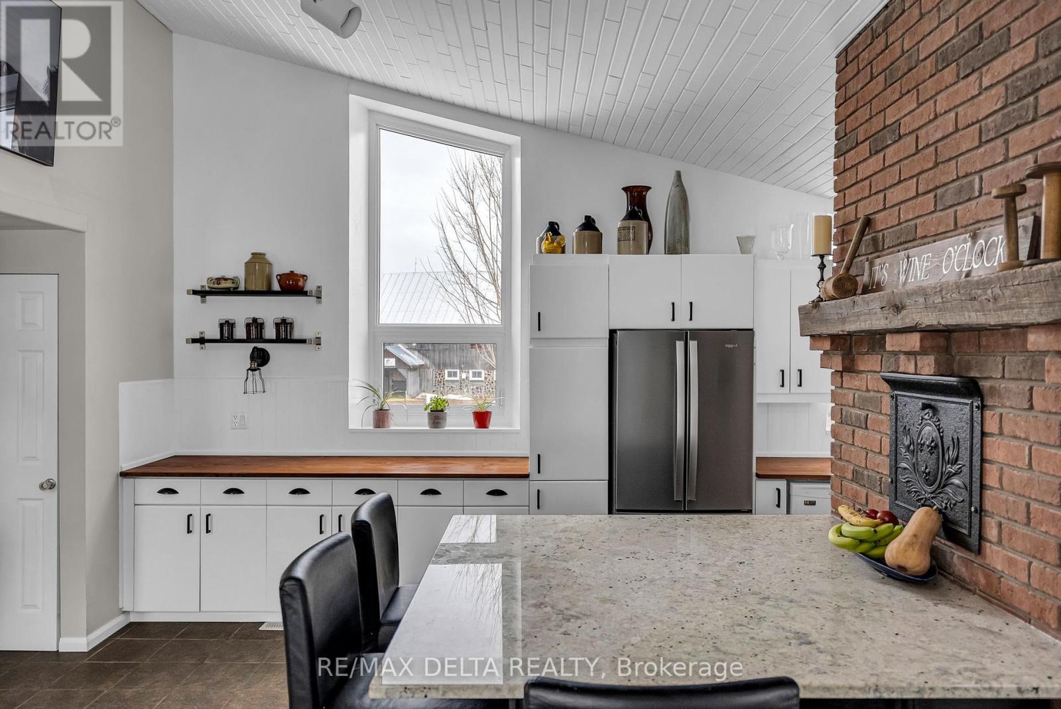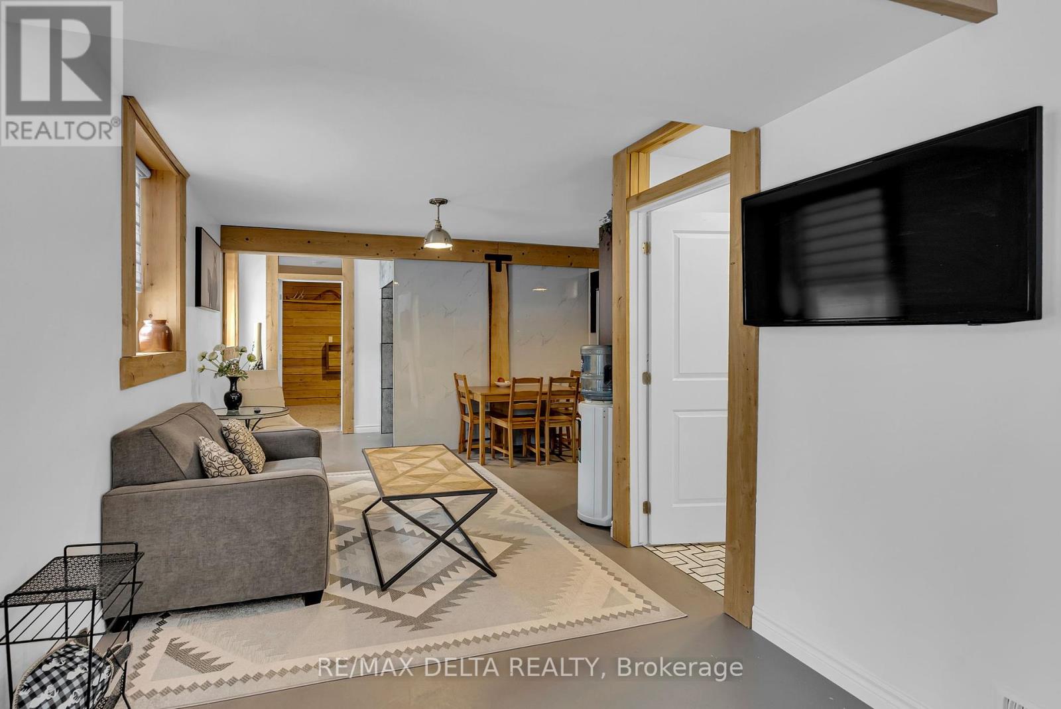3631 Concession 2 Concession Alfred And Plantagenet, Ontario K0A 3K0
$1,480,000
This one-of-a-kind property is perfectly tailored for horse lovers and country lifestyle seekers. The warm and character-filled home features an open-concept loft-style primary bedroom with ensuite and ample storage, a main floor bedroom, and a fully finished lower-level in-law suite with a separate entrance, living area, bedroom, and kitchenette. A second bedroom on the lower level offers flexibility ideal as part of the main home or the suite. The heart of the home includes a charming kitchen with brick accents and a bright living/dining area with vaulted ceilings and exposed beams. Equestrian facilities include a 12-stall barn (7 foaling stalls), two tack rooms, feed room, large hay loft, and ample storage. Indoor Coverall arena with updated lighting, and enjoy the outdoor sand ring, multiple paddocks with shelters, and a scenic pond for winter skating. Located just 10-15 minutes from Rockland and 30 minutes from Orleans, this peaceful retreat offers the perfect blend of rural tranquility and urban convenience. (id:28469)
Property Details
| MLS® Number | X12200819 |
| Property Type | Agriculture |
| Community Name | 610 - Alfred and Plantagenet Twp |
| Amenities Near By | Golf Nearby, Marina |
| Community Features | School Bus |
| Farm Type | Farm |
| Features | Wooded Area, Irregular Lot Size, Sloping, Partially Cleared, Flat Site, Lane, Dry, Carpet Free, Guest Suite, Sump Pump, In-law Suite |
| Parking Space Total | 20 |
| Pool Type | Above Ground Pool |
| Structure | Deck, Patio(s), Paddocks/corralls, Barn, Barn, Barn, Shed, Outbuilding, Arena |
Building
| Bathroom Total | 3 |
| Bedrooms Above Ground | 2 |
| Bedrooms Below Ground | 2 |
| Bedrooms Total | 4 |
| Age | 31 To 50 Years |
| Amenities | Fireplace(s) |
| Appliances | Water Treatment, Water Heater, Dishwasher, Dryer, Hood Fan, Stove, Washer, Refrigerator |
| Basement Development | Finished |
| Basement Features | Walk Out, Separate Entrance |
| Basement Type | N/a (finished), N/a |
| Construction Style Split Level | Sidesplit |
| Cooling Type | Central Air Conditioning |
| Exterior Finish | Steel, Aluminum Siding |
| Fireplace Present | Yes |
| Foundation Type | Block |
| Heating Fuel | Propane |
| Heating Type | Forced Air |
| Size Interior | 2,500 - 3,000 Ft2 |
Parking
| Attached Garage | |
| Garage |
Land
| Acreage | Yes |
| Land Amenities | Golf Nearby, Marina |
| Landscape Features | Landscaped |
| Sewer | Septic System |
| Size Depth | 742 Ft ,7 In |
| Size Frontage | 607 Ft ,8 In |
| Size Irregular | 607.7 X 742.6 Ft |
| Size Total Text | 607.7 X 742.6 Ft|10 - 24.99 Acres |
| Soil Type | Mixed Soil |
| Surface Water | Lake/pond |
| Zoning Description | Ru1 |
Rooms
| Level | Type | Length | Width | Dimensions |
|---|---|---|---|---|
| Second Level | Loft | 7.5 m | 7.4 m | 7.5 m x 7.4 m |
| Lower Level | Bedroom 3 | 5.5 m | 7.4 m | 5.5 m x 7.4 m |
| Lower Level | Bedroom 4 | 4.2 m | 5.4 m | 4.2 m x 5.4 m |
| Main Level | Kitchen | 5.5 m | 8.07 m | 5.5 m x 8.07 m |
| Main Level | Bedroom | 3.8 m | 5.5 m | 3.8 m x 5.5 m |
Utilities
| Cable | Installed |
| Electricity | Installed |







