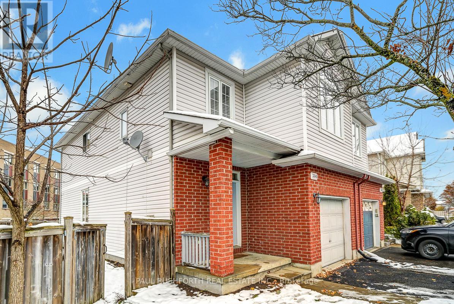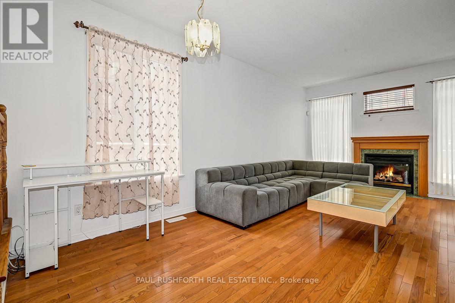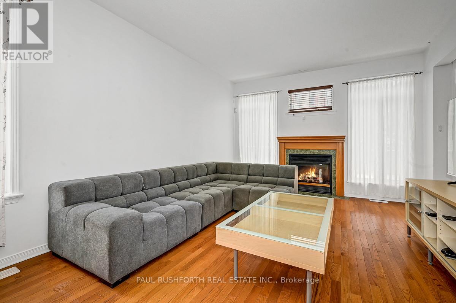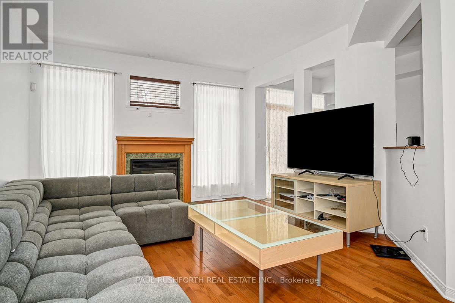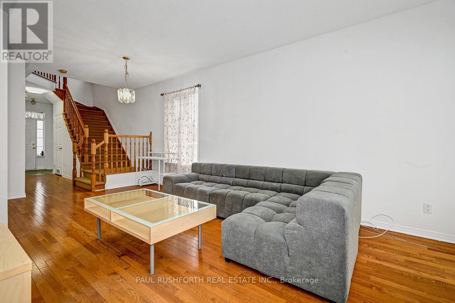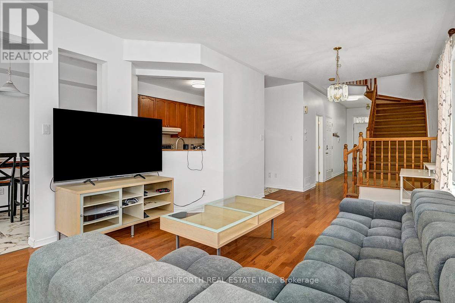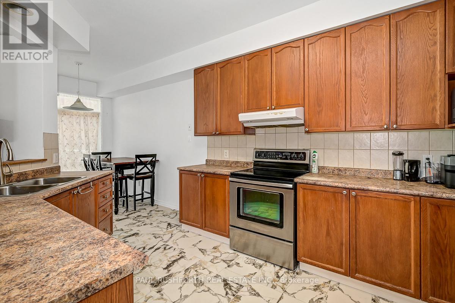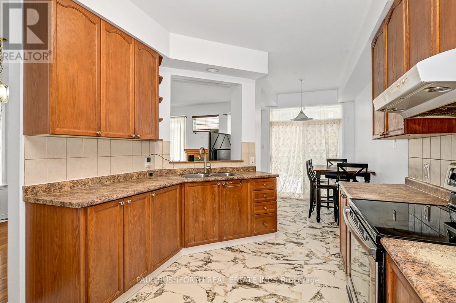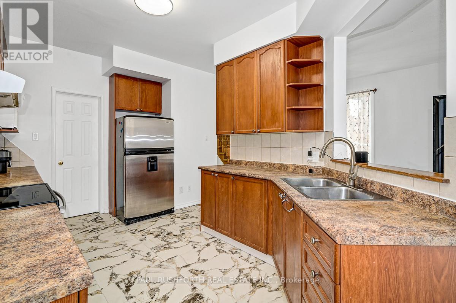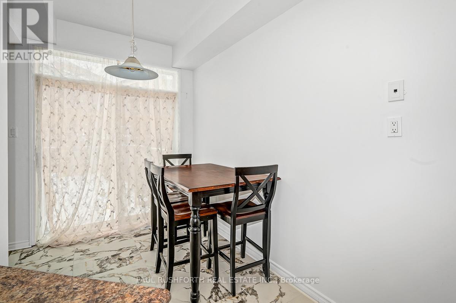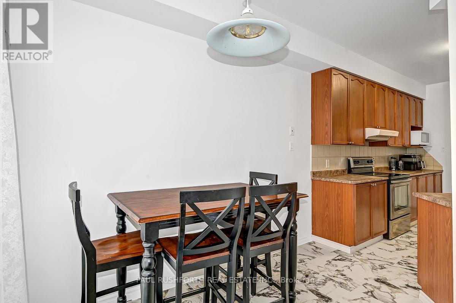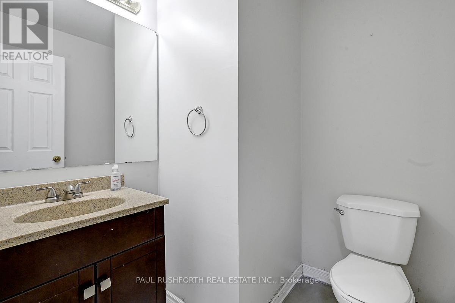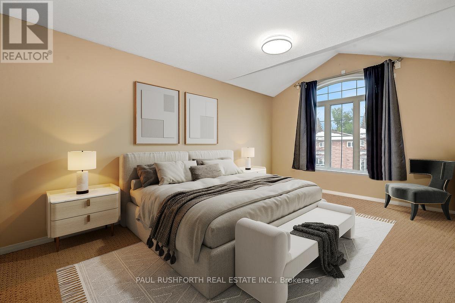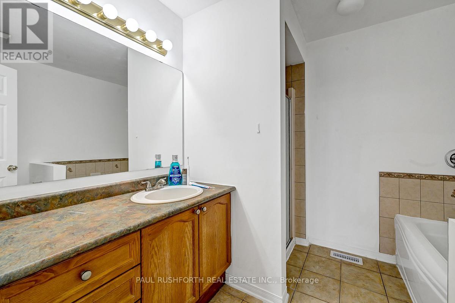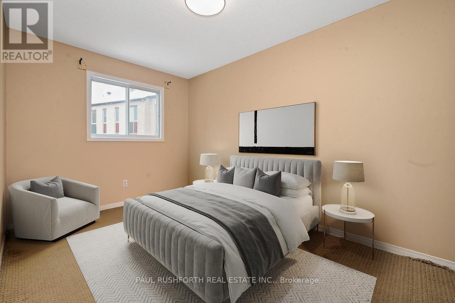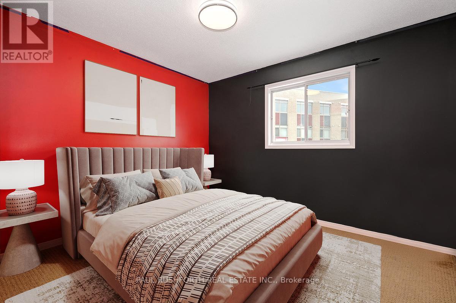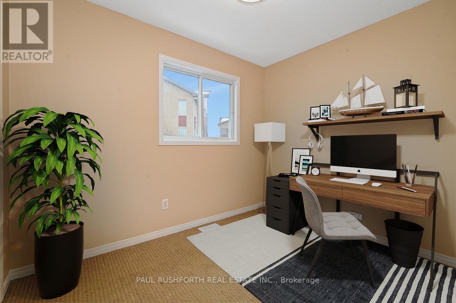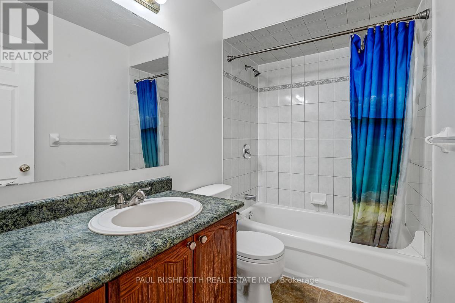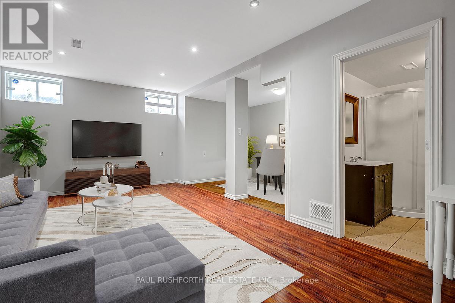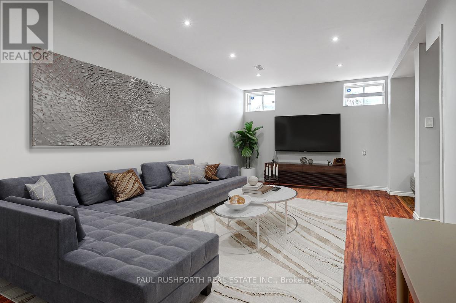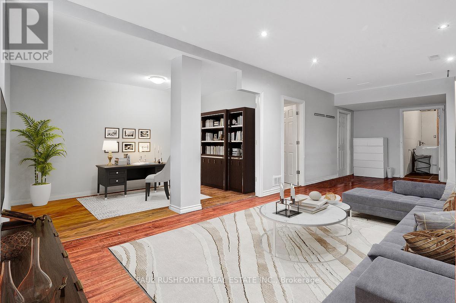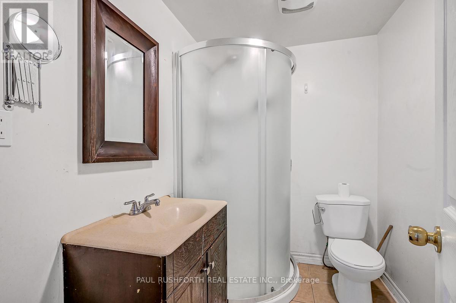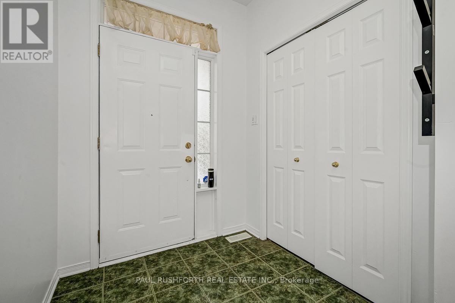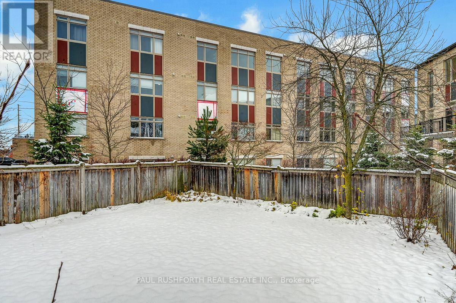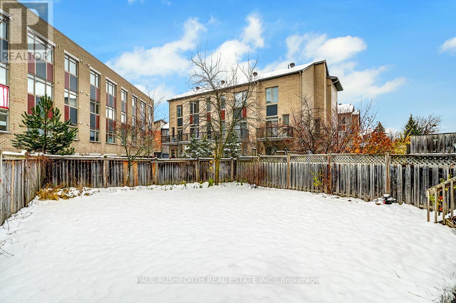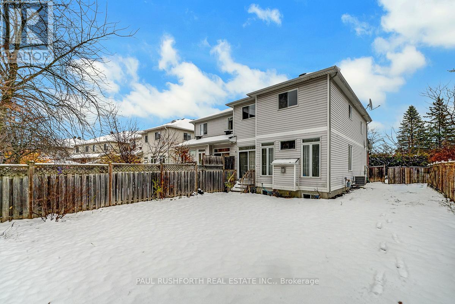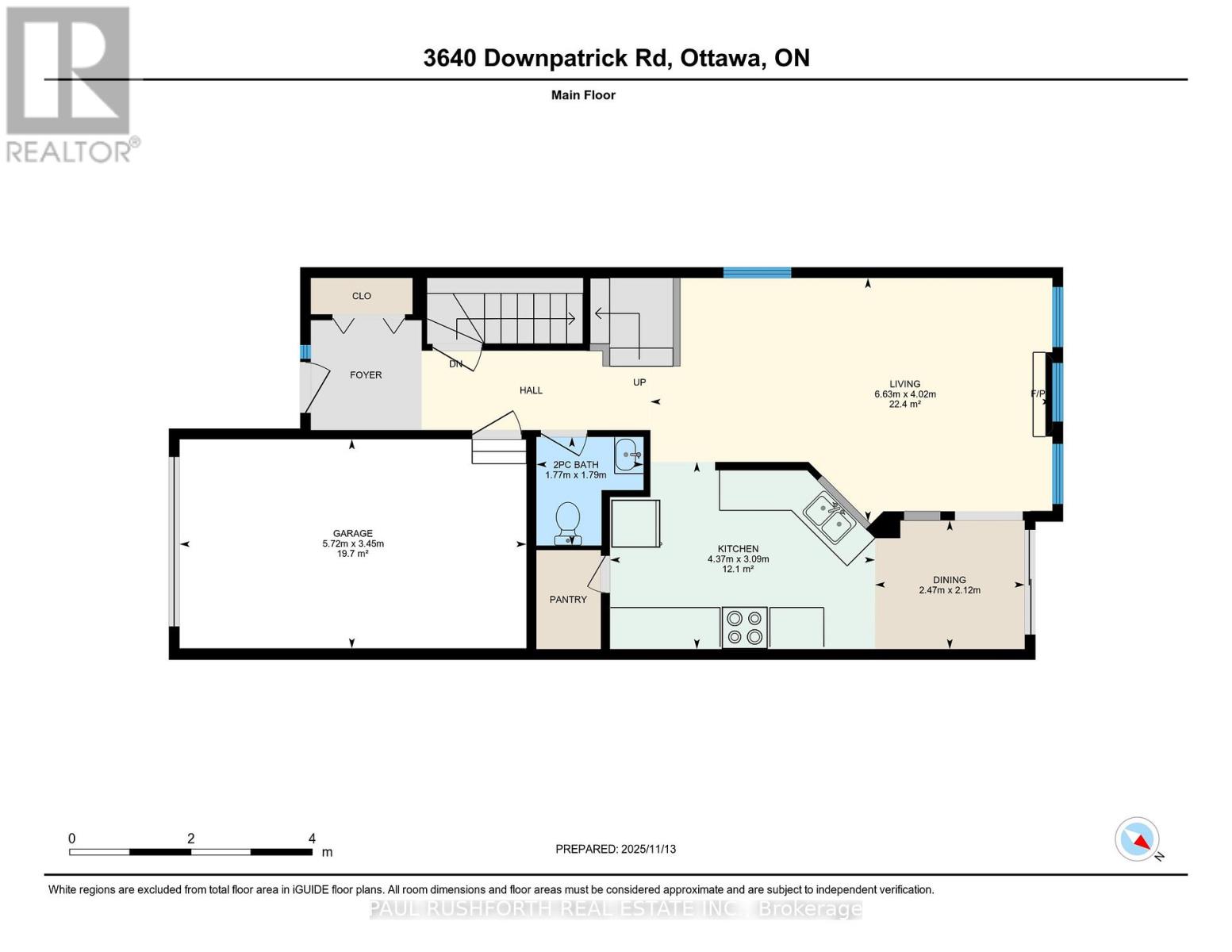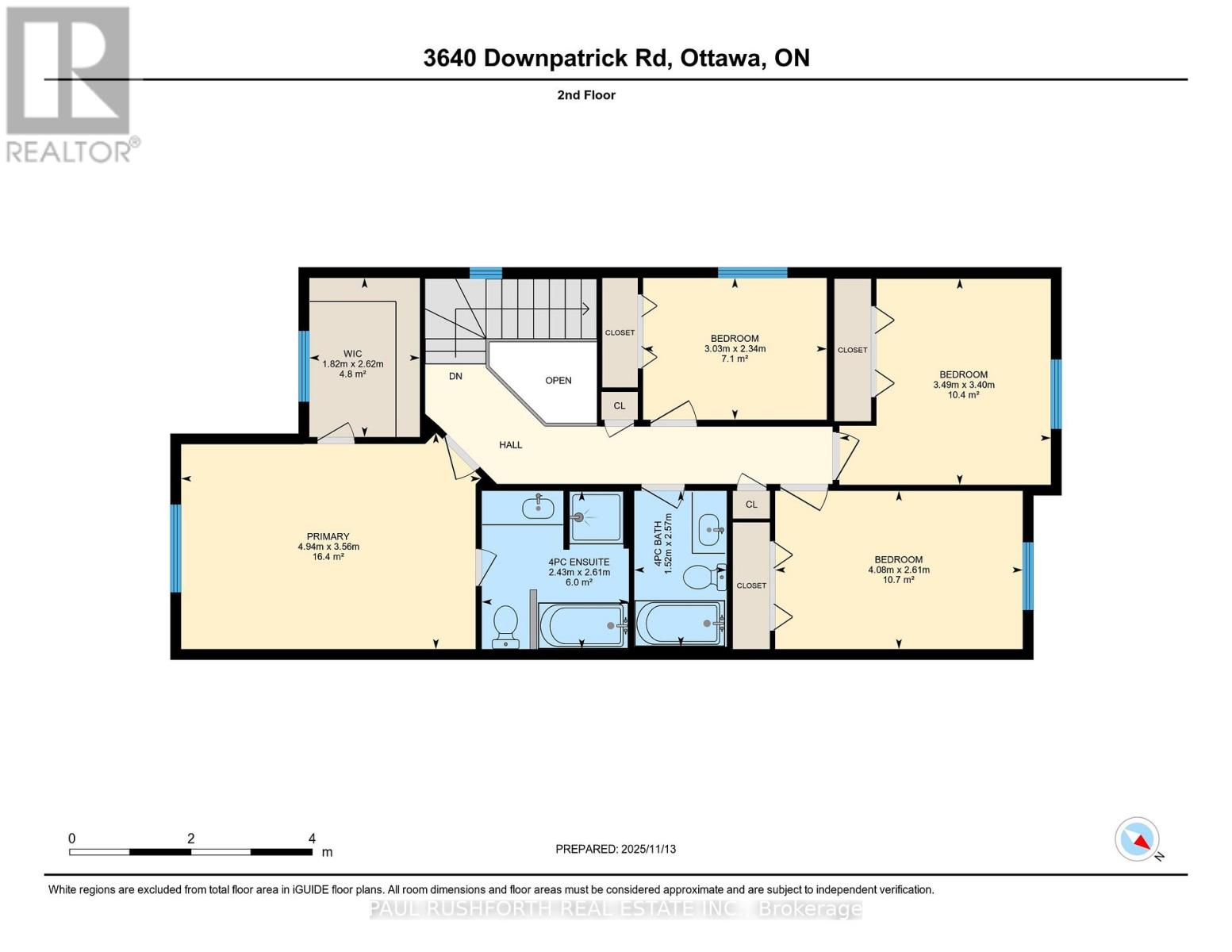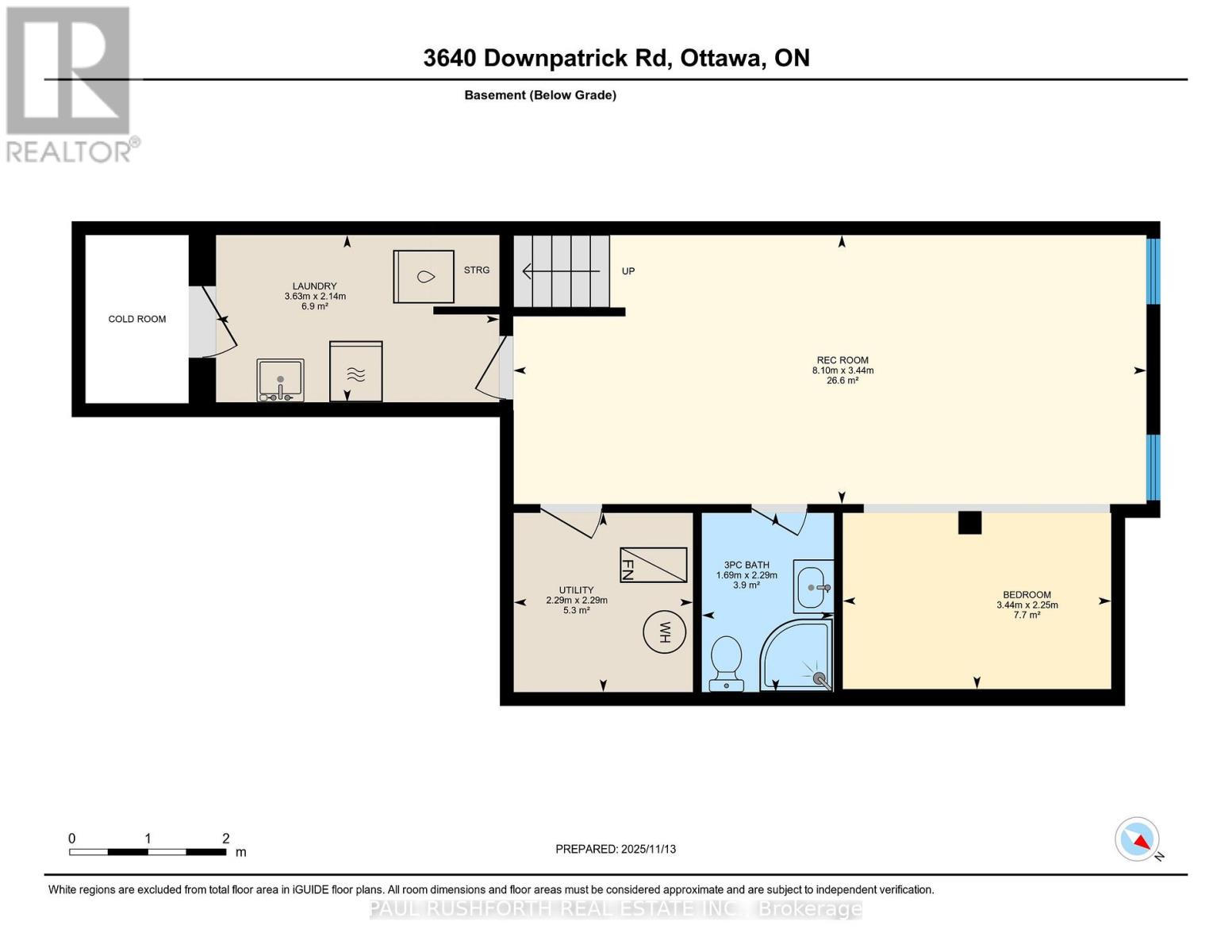5 Bedroom
4 Bathroom
1,500 - 2,000 ft2
Fireplace
Central Air Conditioning
Forced Air
Landscaped
$570,000
4 BEDROOM SEMI - IDEAL LOCATION of Windsor Park Village. Custom built in 2003. A wonderful home ready for a new family. This FREEHOLD SEMI-DETACHED w/ FINISHED BASEMENT is sure to please and likely THE ONE YOU HAVE BEEN WAITING FOR. 4+1 bedrooms, 3.5 bathrooms, formal living/dining rms, rear family rm w/ gas fireplace. Offering a sprawling open concept living space, ideal for daily life or hosting family/friends. An ideal home for a large family. Huge primary bedroom w/ private ensuite. Fantastic family friendly floorplan featuring OVERSIZED WINDOWS = SUNNY/BRIGHT. Large functional galley kitchen w/ eating area. FINISHED LOWER LEVEL with FULL BATHROOM is fantastic and provides even more living space, 9FT CEILINGS, family room, home office, 5th bedroom....ideal for inlaw suite or multi-generational family. MASSIVE REAR BACKYARD. NATURAL GAS HEAT and CENTRAL AIR CONDITIONING. Location, Location, Location! The heart of Ottawa's south end close to so all amenities; public transit, O- Train, Airport, South Keys Shopping Centre (Walmart), Cinemas, EY Convention, Ottawa Hunt & Golf Club, Carleton U, plus many restaurants & grocery stores.VACANT and MOVE IN READY!! Some photos have been virtually staged. Furnace 2003, AC 2003, Windows 2003. FLEXIBLE CLOSING DATE. (id:28469)
Property Details
|
MLS® Number
|
X12544792 |
|
Property Type
|
Single Family |
|
Neigbourhood
|
Windsor Park Village |
|
Community Name
|
4807 - Windsor Park Village |
|
Amenities Near By
|
Public Transit |
|
Equipment Type
|
Water Heater |
|
Parking Space Total
|
3 |
|
Rental Equipment Type
|
Water Heater |
Building
|
Bathroom Total
|
4 |
|
Bedrooms Above Ground
|
4 |
|
Bedrooms Below Ground
|
1 |
|
Bedrooms Total
|
5 |
|
Amenities
|
Fireplace(s) |
|
Appliances
|
Dishwasher, Dryer, Stove, Washer, Refrigerator |
|
Basement Development
|
Finished |
|
Basement Type
|
N/a (finished) |
|
Construction Style Attachment
|
Semi-detached |
|
Cooling Type
|
Central Air Conditioning |
|
Exterior Finish
|
Brick, Vinyl Siding |
|
Fireplace Present
|
Yes |
|
Foundation Type
|
Poured Concrete |
|
Half Bath Total
|
1 |
|
Heating Fuel
|
Natural Gas |
|
Heating Type
|
Forced Air |
|
Stories Total
|
2 |
|
Size Interior
|
1,500 - 2,000 Ft2 |
|
Type
|
House |
|
Utility Water
|
Municipal Water |
Parking
Land
|
Acreage
|
No |
|
Land Amenities
|
Public Transit |
|
Landscape Features
|
Landscaped |
|
Sewer
|
Sanitary Sewer |
|
Size Depth
|
106 Ft ,10 In |
|
Size Frontage
|
35 Ft ,7 In |
|
Size Irregular
|
35.6 X 106.9 Ft |
|
Size Total Text
|
35.6 X 106.9 Ft |
|
Zoning Description
|
R2n |
Rooms
| Level |
Type |
Length |
Width |
Dimensions |
|
Second Level |
Other |
2.62 m |
1.82 m |
2.62 m x 1.82 m |
|
Second Level |
Bathroom |
2.57 m |
1.52 m |
2.57 m x 1.52 m |
|
Second Level |
Bathroom |
2.61 m |
2.43 m |
2.61 m x 2.43 m |
|
Second Level |
Bedroom 2 |
3.4 m |
3.49 m |
3.4 m x 3.49 m |
|
Second Level |
Bedroom 3 |
2.61 m |
4.08 m |
2.61 m x 4.08 m |
|
Second Level |
Bedroom 4 |
2.34 m |
3.03 m |
2.34 m x 3.03 m |
|
Second Level |
Primary Bedroom |
3.56 m |
4.94 m |
3.56 m x 4.94 m |
|
Basement |
Bathroom |
2.29 m |
1.69 m |
2.29 m x 1.69 m |
|
Basement |
Bedroom 5 |
2.25 m |
3.44 m |
2.25 m x 3.44 m |
|
Basement |
Laundry Room |
2.14 m |
3.63 m |
2.14 m x 3.63 m |
|
Basement |
Recreational, Games Room |
3.44 m |
8.1 m |
3.44 m x 8.1 m |
|
Main Level |
Bathroom |
1.79 m |
1.77 m |
1.79 m x 1.77 m |
|
Main Level |
Dining Room |
2.12 m |
2.47 m |
2.12 m x 2.47 m |
|
Main Level |
Kitchen |
3.09 m |
4.37 m |
3.09 m x 4.37 m |
|
Main Level |
Living Room |
4.02 m |
6.63 m |
4.02 m x 6.63 m |

