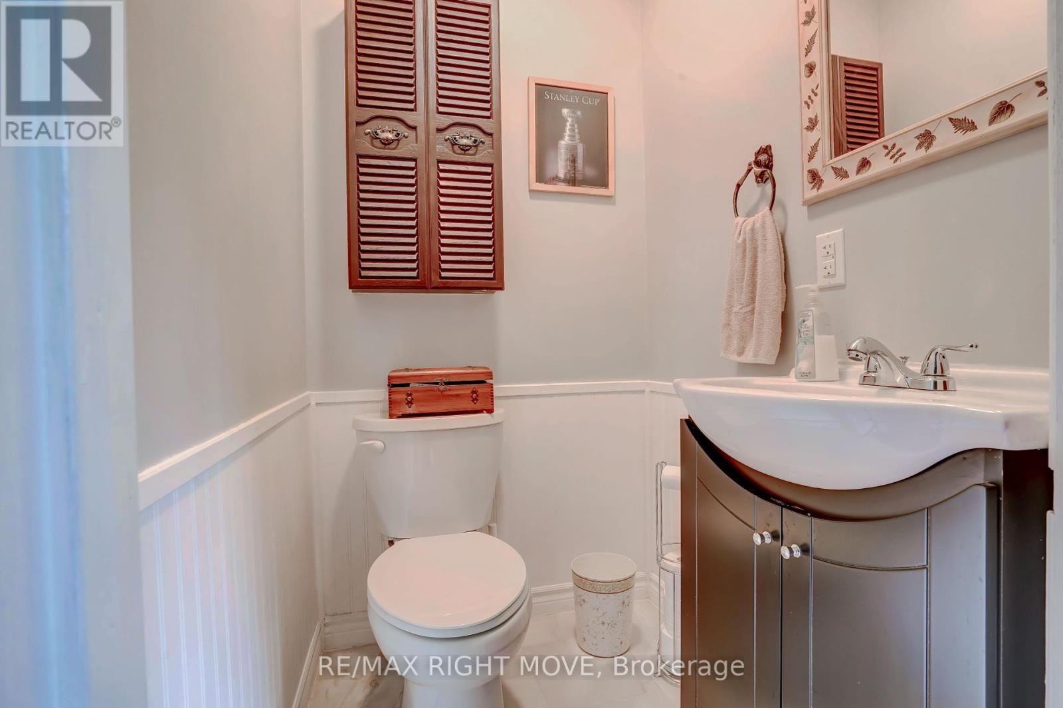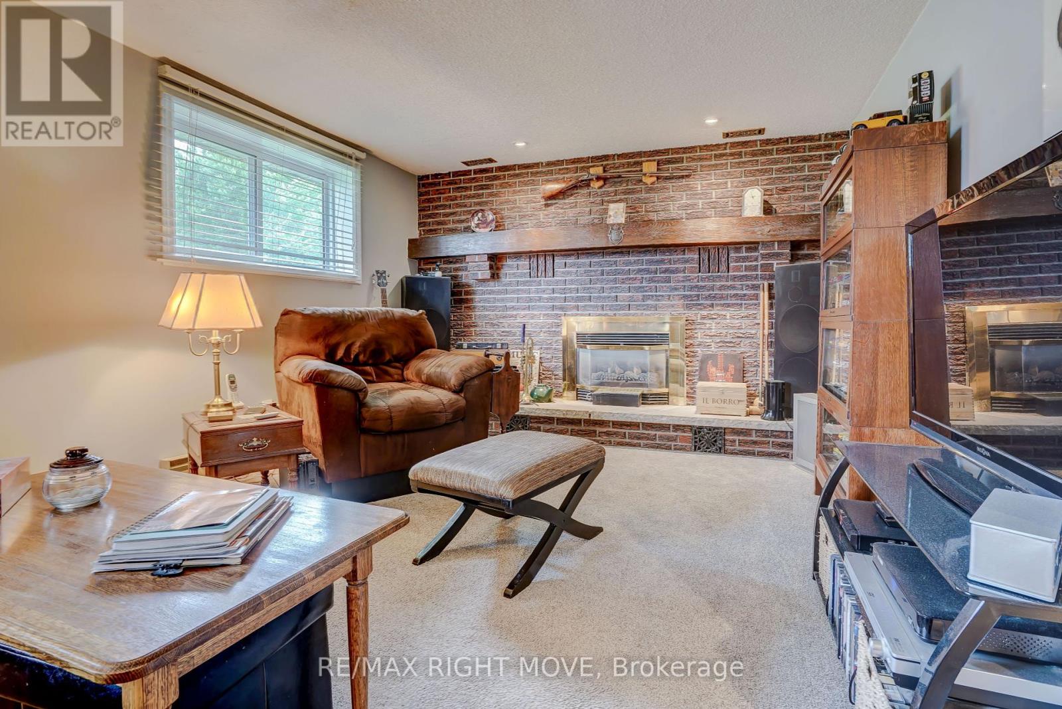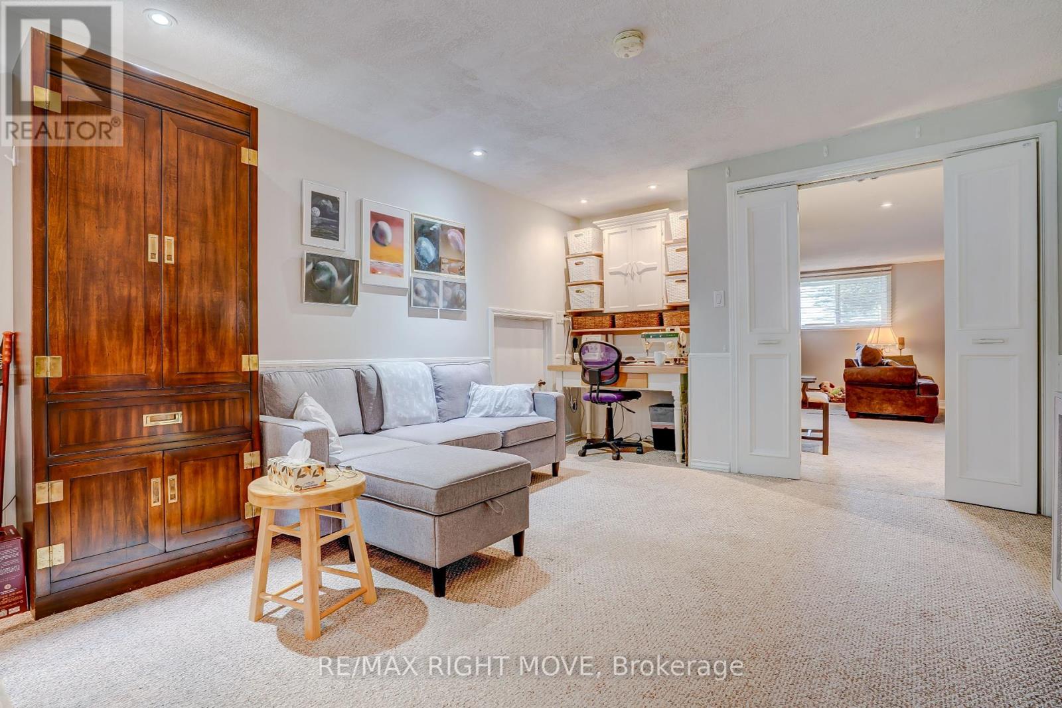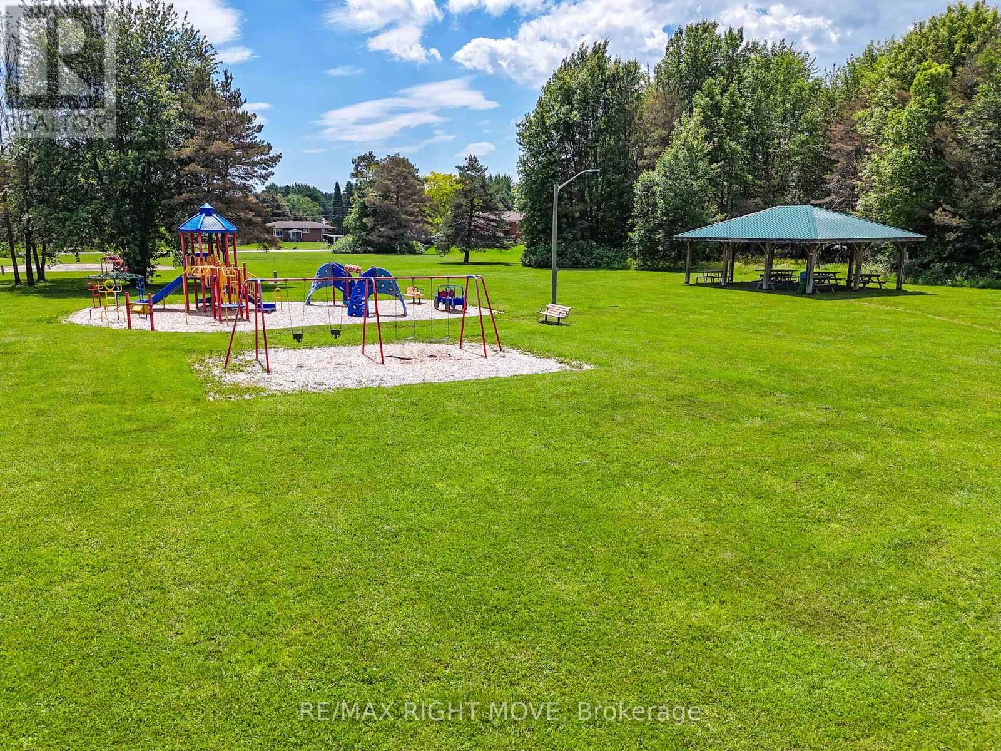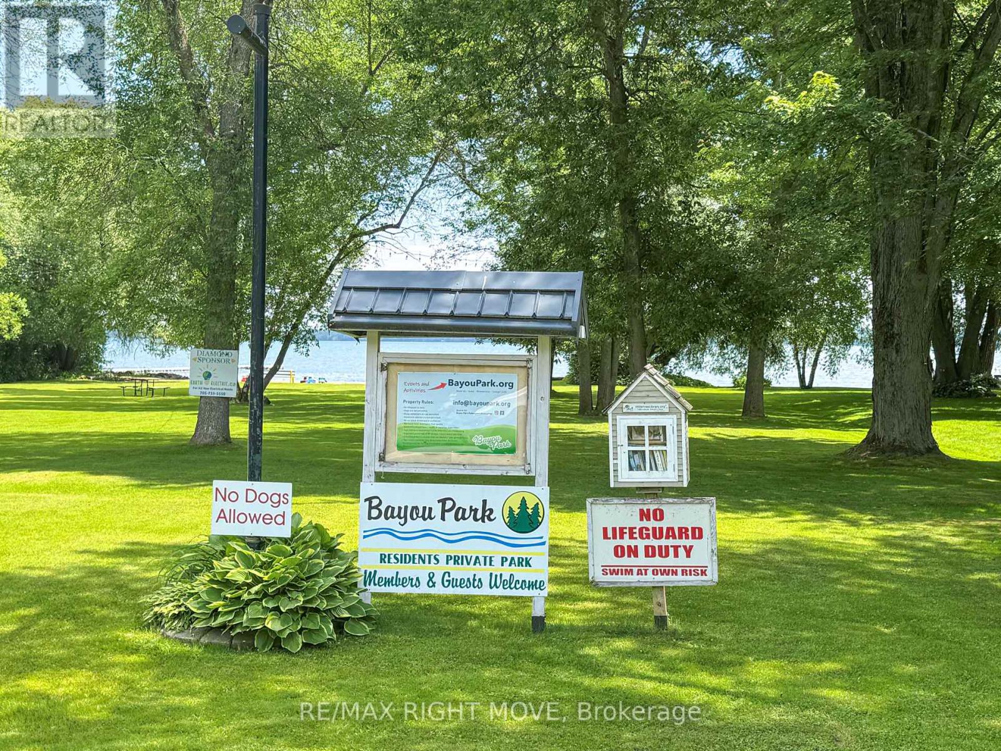4 Bedroom
3 Bathroom
Raised Bungalow
Fireplace
Baseboard Heaters
$749,000
Located in the waterfront community of Bayou Park in Severn's Westshore of Lake Couchiching, this raised bungalow offers a comfortable and versatile living space. The main level features 2 bedrooms (previously 3 and easily convertible back), an updated kitchen, a living room, a dining room, a 4-piece bathroom, and a 2-piece ensuite. The lower level, suitable for in-law accommodation, includes a second kitchen, 2 additional bedrooms, a family room, a sitting area, a laundry room, and a 3-piece bathroom. The large foyer provides access to the garage and the expansive backyard, which boasts a large deck, patio area, garden, and two sheds. Membership in the Bayou Park Rate Payers Association, costing just $35 per year, grants access to the Lake Couchiching waterfront property, where numerous family events take place annually. Additionally, a nearby park, located just two doors down, features a play structure, ball diamond, and pavilion. This prime location offers easy access to Lake Couchiching, a boat launch, and is just 10 minutes from Orillia and Washago, and approximately 1 hour and 20 minutes from the GTA. (id:27910)
Property Details
|
MLS® Number
|
S8436920 |
|
Property Type
|
Single Family |
|
Community Name
|
West Shore |
|
Amenities Near By
|
Schools, Park |
|
Community Features
|
School Bus |
|
Features
|
Level Lot, Level, In-law Suite |
|
Parking Space Total
|
12 |
|
Structure
|
Patio(s) |
Building
|
Bathroom Total
|
3 |
|
Bedrooms Above Ground
|
2 |
|
Bedrooms Below Ground
|
2 |
|
Bedrooms Total
|
4 |
|
Appliances
|
Dishwasher, Refrigerator, Stove |
|
Architectural Style
|
Raised Bungalow |
|
Basement Development
|
Finished |
|
Basement Features
|
Apartment In Basement |
|
Basement Type
|
N/a (finished) |
|
Construction Style Attachment
|
Detached |
|
Fireplace Present
|
Yes |
|
Fireplace Total
|
1 |
|
Foundation Type
|
Block |
|
Heating Fuel
|
Electric |
|
Heating Type
|
Baseboard Heaters |
|
Stories Total
|
1 |
|
Type
|
House |
|
Utility Water
|
Municipal Water |
Parking
Land
|
Acreage
|
No |
|
Land Amenities
|
Schools, Park |
|
Sewer
|
Sanitary Sewer |
|
Size Irregular
|
74.52 X 200 Ft |
|
Size Total Text
|
74.52 X 200 Ft|under 1/2 Acre |
Rooms
| Level |
Type |
Length |
Width |
Dimensions |
|
Lower Level |
Kitchen |
3.48 m |
2.82 m |
3.48 m x 2.82 m |
|
Lower Level |
Bathroom |
2.9 m |
1.4 m |
2.9 m x 1.4 m |
|
Lower Level |
Living Room |
3.48 m |
3.61 m |
3.48 m x 3.61 m |
|
Lower Level |
Bedroom 3 |
3.48 m |
2.97 m |
3.48 m x 2.97 m |
|
Lower Level |
Bedroom 4 |
3.48 m |
3 m |
3.48 m x 3 m |
|
Main Level |
Living Room |
4.37 m |
4.34 m |
4.37 m x 4.34 m |
|
Main Level |
Dining Room |
3.23 m |
3.17 m |
3.23 m x 3.17 m |
|
Main Level |
Kitchen |
4.6 m |
3.02 m |
4.6 m x 3.02 m |
|
Main Level |
Primary Bedroom |
6.53 m |
3.33 m |
6.53 m x 3.33 m |
|
Main Level |
Bedroom 2 |
2.59 m |
3.66 m |
2.59 m x 3.66 m |
|
Main Level |
Bathroom |
1.32 m |
1.14 m |
1.32 m x 1.14 m |
|
Main Level |
Bathroom |
3.05 m |
1.83 m |
3.05 m x 1.83 m |
Utilities
|
Cable
|
Installed |
|
DSL*
|
Available |
|
Natural Gas Available
|
Available |
|
Telephone
|
Nearby |
|
Sewer
|
Installed |















