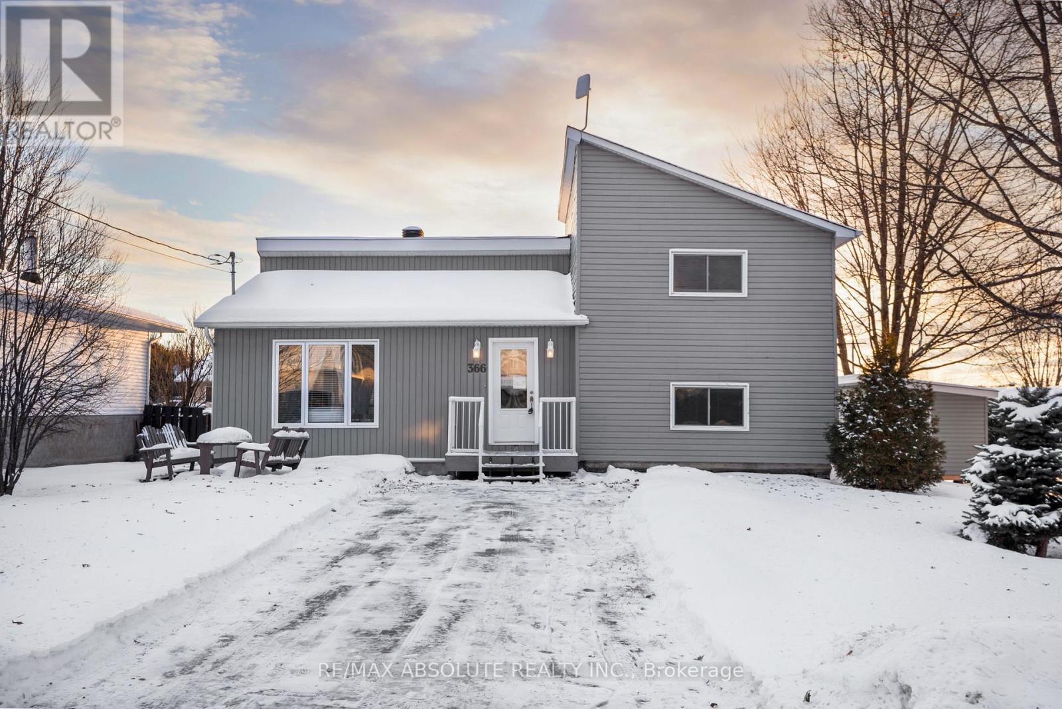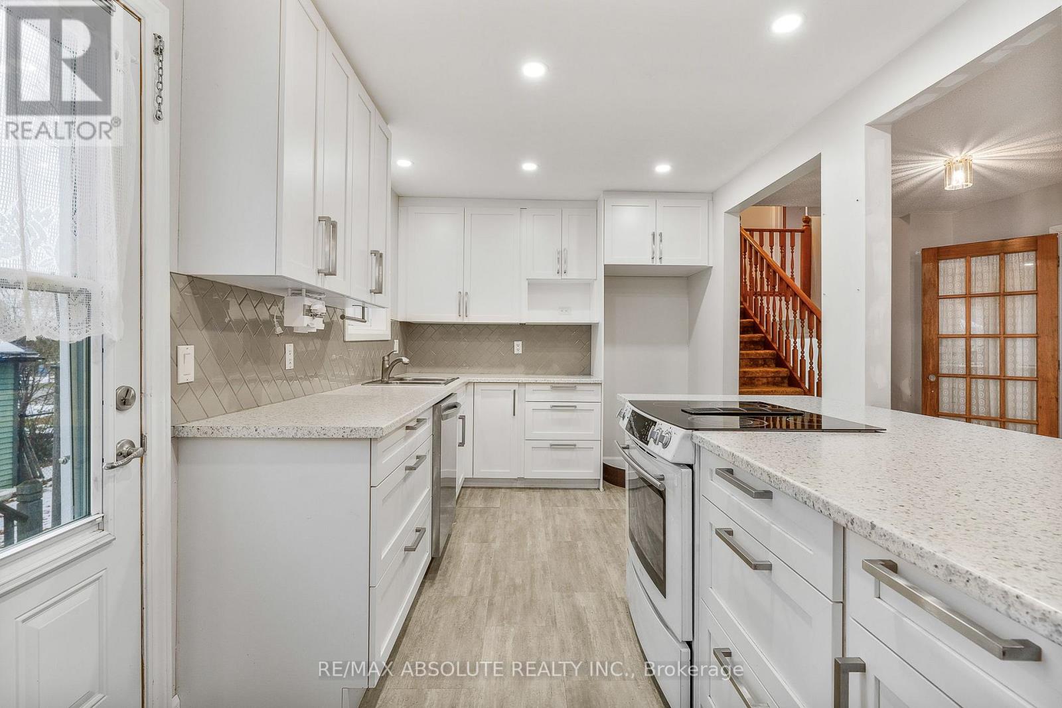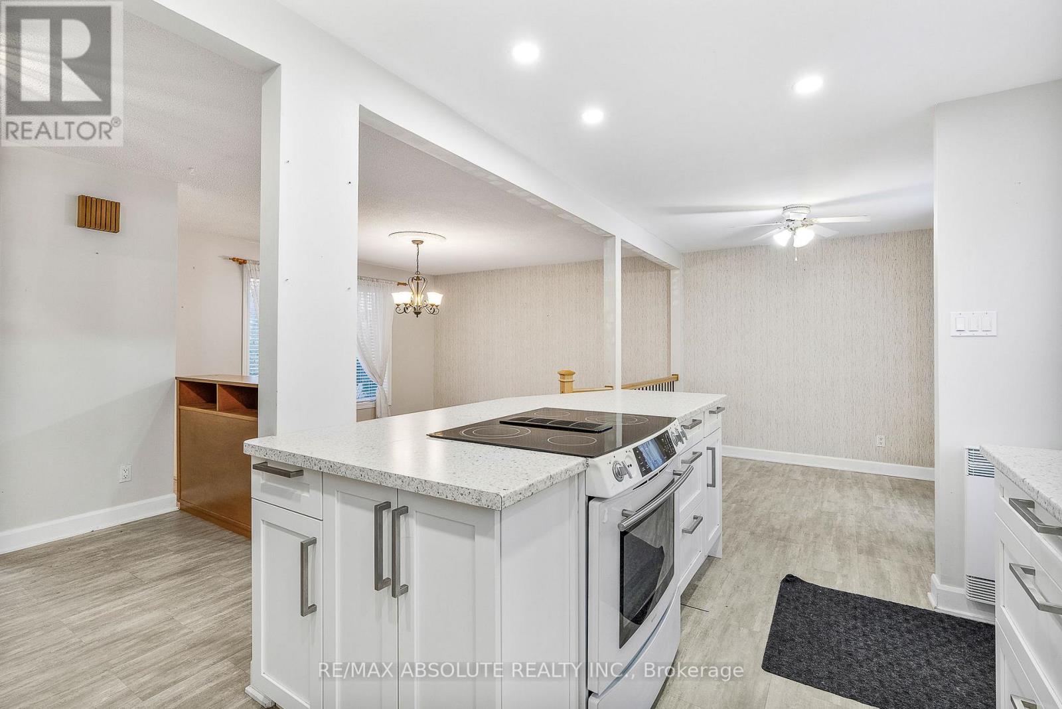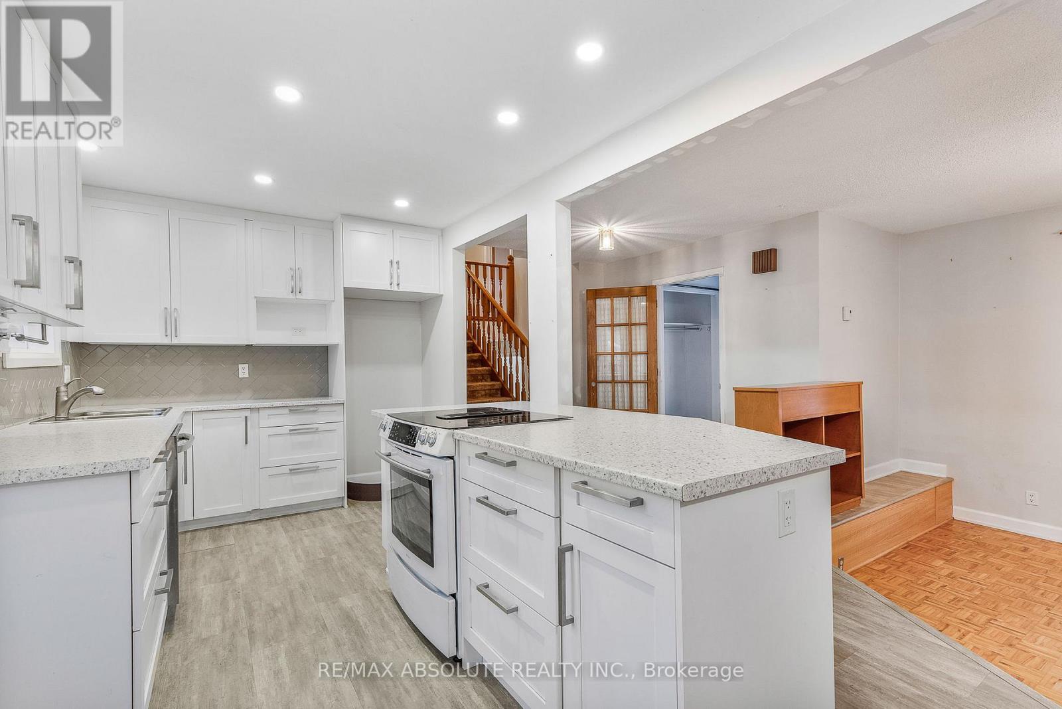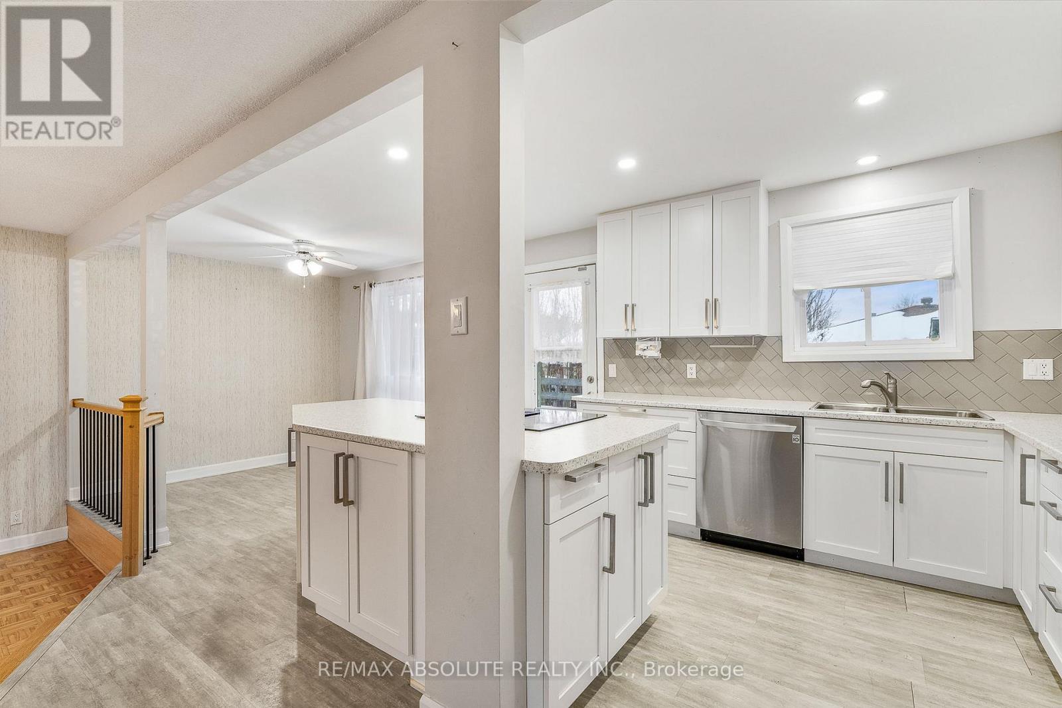ACTIVE
366 Charron Street Clarence-Rockland, Ontario K4K 1B2
$479,900
4 Beds 2 Bath 1,100 - 1,500 ft<sup>2</sup>
NoneBaseboard Heaters
This beautifully maintained 4 bedroom, 1.5 bath split-level home sits on an impressive 75-ft wide lot in Rockland's. Step into the inviting enclosed foyer, complete with a french door and an oversized closet. The sunken living room features an oak railing and a bright picture window that fills the space with natural light. The redesigned open-concept kitchen offers exceptional functionality, highlighted by three banks of soft-close drawers, a stylish tile backsplash and a generous center island-perfect for cooking and gathering. The second level includes two comfortable bedrooms, both with extensive closet space, along with a fully updated 4-piece bathroom. A few steps down from your main living space, you'll find a third & fourth bedroom ideal space for teens, guests or a home office. The finished lowest level features a spacious L-shaped family room and a dedicated laundry area. A large low-ceiling storage section offers convenient room for seasonal items and extras. Additional updates include PVC windows and a protective membrane around the foundation (2014). (id:28469)
Property Details
- MLS® Number
- X12580104
- Property Type
- Single Family
- Community Name
- 606 - Town of Rockland
- Parking Space Total
- 2
Building
- Bathroom Total
- 2
- Bedrooms Above Ground
- 4
- Bedrooms Total
- 4
- Appliances
- Water Heater, Dishwasher, Dryer, Hood Fan, Storage Shed, Stove, Washer, Window Coverings
- Basement Development
- Finished
- Basement Type
- Full (finished)
- Construction Style Attachment
- Detached
- Construction Style Split Level
- Sidesplit
- Cooling Type
- None
- Exterior Finish
- Vinyl Siding
- Foundation Type
- Unknown
- Half Bath Total
- 1
- Heating Fuel
- Electric
- Heating Type
- Baseboard Heaters
- Size Interior
- 1,100 - 1,500 Ft<sup>2</sup>
- Type
- House
- Utility Water
- Municipal Water
Parking
Land
- Acreage
- No
- Sewer
- Sanitary Sewer
- Size Depth
- 100 Ft
- Size Frontage
- 75 Ft
- Size Irregular
- 75 X 100 Ft
- Size Total Text
- 75 X 100 Ft
Neighbourhood
Eric Longpre
Salesperson
www.buyorsellinottawa.com/
RE/MAX Absolute Realty Inc.
238 Argyle Ave
Ottawa, Ontario K2P 1B9
238 Argyle Ave
Ottawa, Ontario K2P 1B9
(613) 422-2055
(613) 721-5556
www.remaxabsolute.com/
Leila Nourishad
Salesperson
www.buyorsellinottawa.com/
RE/MAX Absolute Realty Inc.
238 Argyle Ave
Ottawa, Ontario K2P 1B9
238 Argyle Ave
Ottawa, Ontario K2P 1B9
(613) 422-2055
(613) 721-5556
www.remaxabsolute.com/

