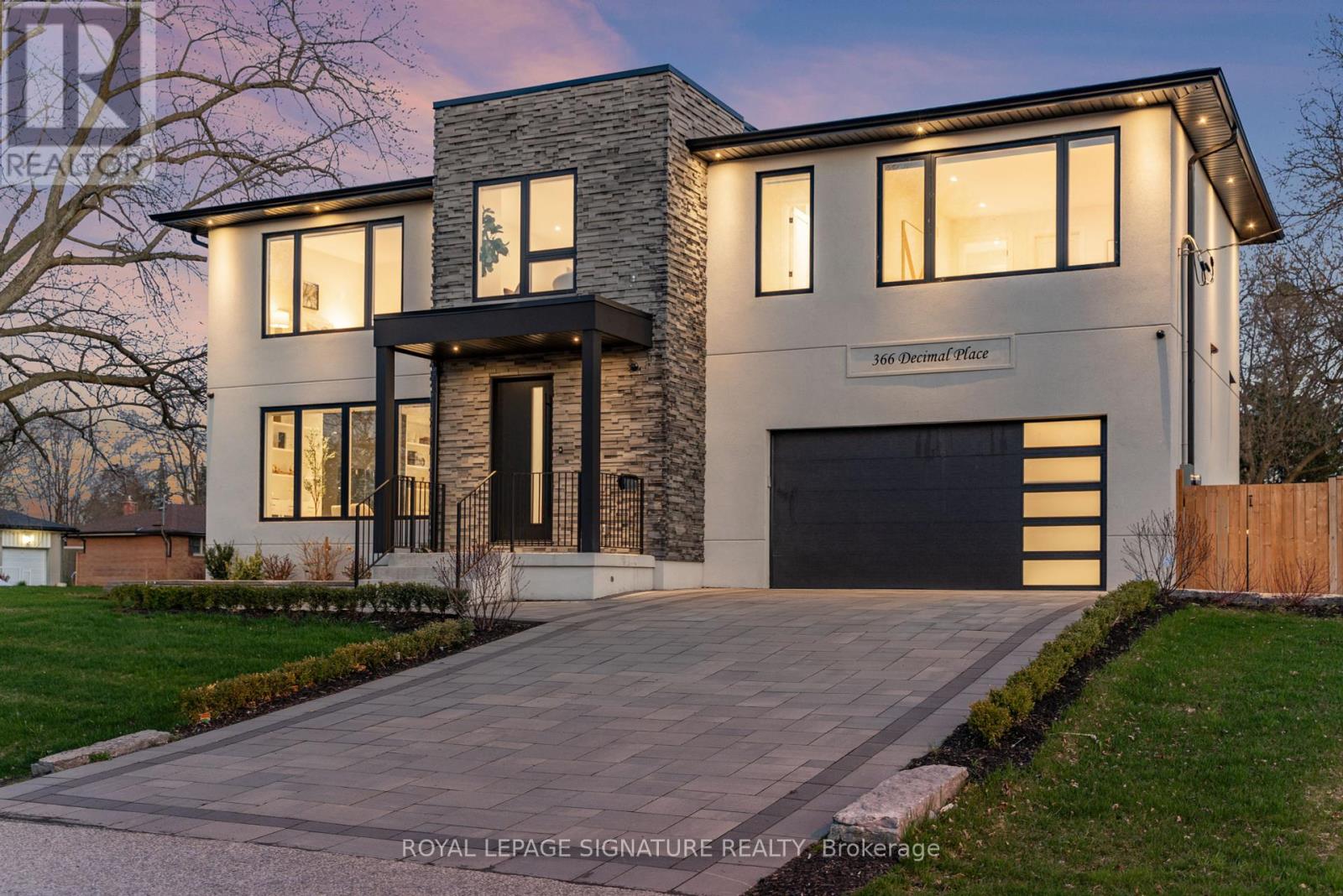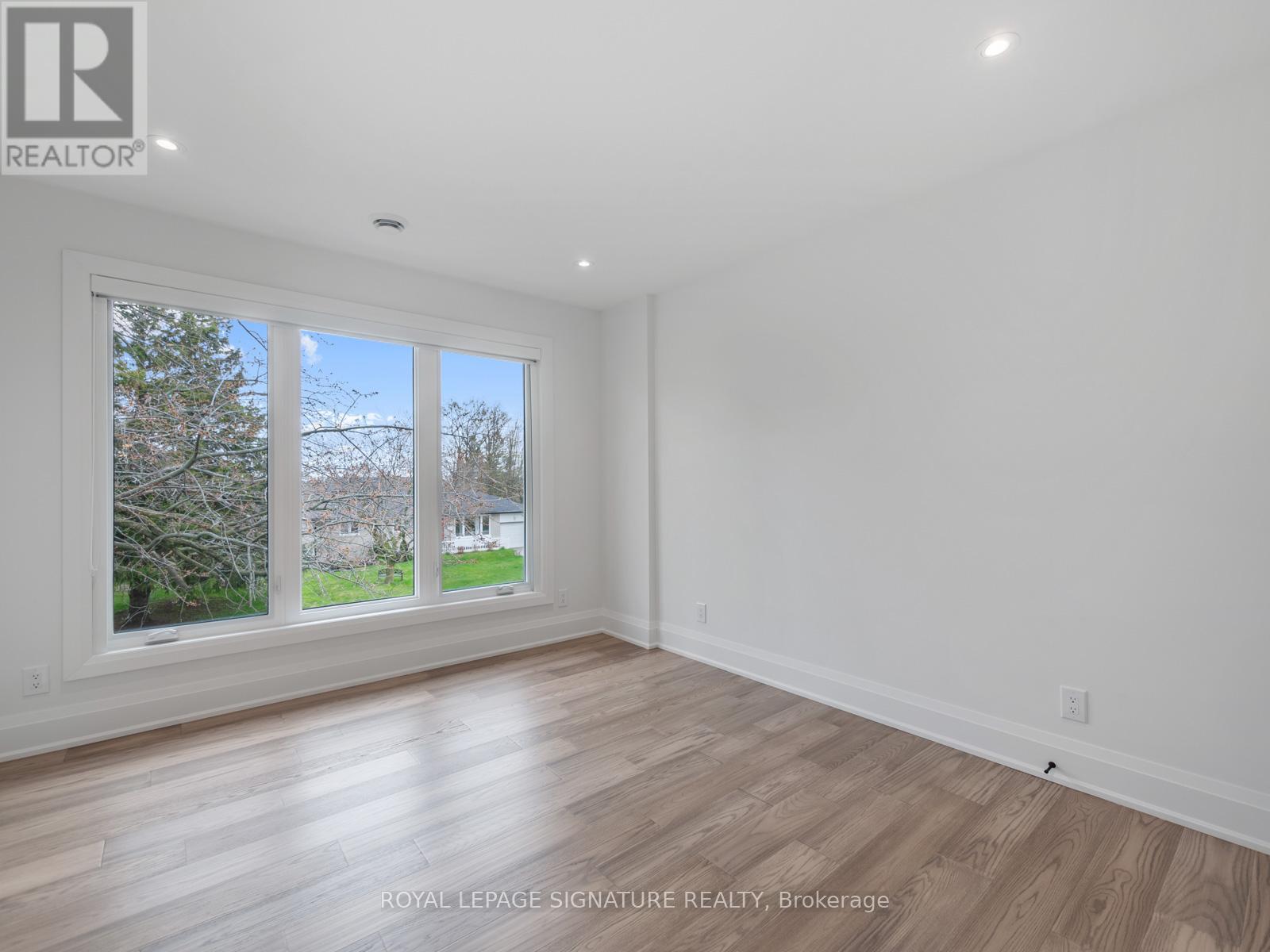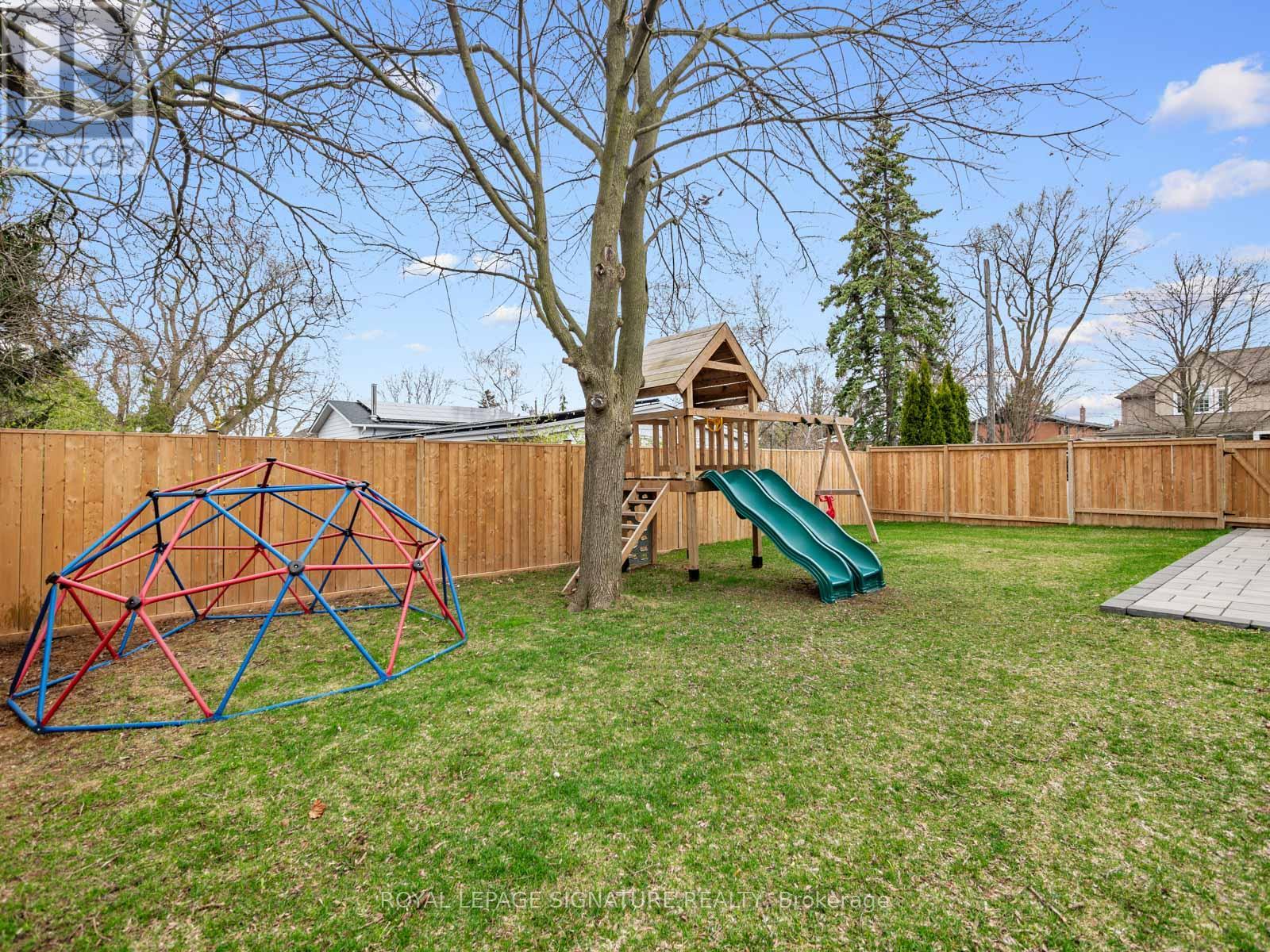5 Bedroom
5 Bathroom
Fireplace
Central Air Conditioning
Forced Air
Landscaped
$2,399,900
Welcome To 366 Decimal Place! A Stunning Grand Custom Home With Double Car Garage & Boasting Impeccable Design & Luxury Finishes At Every Turn. Bathe The Home In Natural Light! The Open Concept Main Floor Mesmerizes With Breathtaking Windows On Every Side, Eng. Hardwood Flooring, Aria Vents, Smart LED Lighting & Built-In Speakers! The Living Room Is A Showstopper With Floor-To-Ceiling Tiled Fireplace Feature Wall Adorned With Built-In Shelving! The Open Concept Dining Is Perfect For Large Gatherings! The Kitchen Is Straight Out Of A Magazine! Truly A Chefs Dream Showcasing A Waterfall Center Island, Exquisite Quartz Countertops & Backsplash, Top-Of-The-Line S/S Appliances, Incl. A 36"" Gas Range & Also Features A Separate Pantry! Floor To Ceiling Sliding Doors From The Dining/Kitchen Lead To The Massive Covered Deck Complete With A Striking Stone Feature Wall, Fireplace, TV & Built-In Speakers! Complemented By The Interlocked Patio & Gorgeous Landscaping, The Privacy Fenced Back Yard Is A Perfect Setting For Entertaining Or Relaxing With Family! Ascending To The Second Floor, You'll Be Greeted By A Skylight, More Expansive Windows Overlooking The Great Room & Impressed With Dual Zone HVAC Control! The Primary Bedroom Is A Retreat Unto Itself, Surrounded By Windows & Featuring A Magazine Worthy Luxurious Walk-In Closet & A Lavish 7-Piece Ensuite With Heated Flooring, A Free Standing Soaker Tub, Double Vanity With Lighted Mirrors, And A Stunning Glass Shower With Rainhead & Body Spray Units! A Second Bedroom On This Level Rivals The Primary, Boasting Its Own Walk-In Closet & A Private 4-Piece Ensuite. Two Additional Generously Sized Bedrooms Each Offer Large Windows & Ample Closet Space. The Convenient 2nd Floor Laundry Features Tons Of Built-In Cabinetry & Organizers, Quartz Counters & S/S Sink! The Fully Finished Basement Offers A Spacious Rec Room With Fireplace, Built-In Speakers, Built-In Cabinetry & A Wet Bar! Also Include A Luxurious Washroom & A Large Play Roo **** EXTRAS **** Highly Desirable Pocket Of West Rouge! Only Minutes To Schools, Transit, Go Station, 401 & The Beautiful Rouge Park, Trails & Beach! (id:27910)
Open House
This property has open houses!
Starts at:
2:00 pm
Ends at:
4:00 pm
Property Details
|
MLS® Number
|
E8365620 |
|
Property Type
|
Single Family |
|
Community Name
|
Rouge E10 |
|
Amenities Near By
|
Public Transit, Park, Beach, Schools |
|
Parking Space Total
|
6 |
|
Structure
|
Deck |
Building
|
Bathroom Total
|
5 |
|
Bedrooms Above Ground
|
4 |
|
Bedrooms Below Ground
|
1 |
|
Bedrooms Total
|
5 |
|
Appliances
|
Central Vacuum |
|
Basement Development
|
Finished |
|
Basement Type
|
N/a (finished) |
|
Construction Style Attachment
|
Detached |
|
Cooling Type
|
Central Air Conditioning |
|
Exterior Finish
|
Stucco, Stone |
|
Fireplace Present
|
Yes |
|
Fireplace Total
|
2 |
|
Foundation Type
|
Concrete |
|
Heating Fuel
|
Natural Gas |
|
Heating Type
|
Forced Air |
|
Stories Total
|
2 |
|
Type
|
House |
|
Utility Water
|
Municipal Water |
Parking
Land
|
Acreage
|
No |
|
Land Amenities
|
Public Transit, Park, Beach, Schools |
|
Landscape Features
|
Landscaped |
|
Sewer
|
Sanitary Sewer |
|
Size Irregular
|
74.25 X 112 Ft ; Corner Lot |
|
Size Total Text
|
74.25 X 112 Ft ; Corner Lot |
Rooms
| Level |
Type |
Length |
Width |
Dimensions |
|
Second Level |
Laundry Room |
3.2 m |
2.2 m |
3.2 m x 2.2 m |
|
Second Level |
Great Room |
4.7 m |
3.4 m |
4.7 m x 3.4 m |
|
Second Level |
Primary Bedroom |
5.7 m |
3.7 m |
5.7 m x 3.7 m |
|
Second Level |
Bedroom 2 |
4.9 m |
4.2 m |
4.9 m x 4.2 m |
|
Second Level |
Bedroom 3 |
4.4 m |
3.7 m |
4.4 m x 3.7 m |
|
Second Level |
Bedroom 4 |
4.5 m |
3.5 m |
4.5 m x 3.5 m |
|
Basement |
Recreational, Games Room |
9.5 m |
5.9 m |
9.5 m x 5.9 m |
|
Basement |
Bedroom |
5.2 m |
2.8 m |
5.2 m x 2.8 m |
|
Main Level |
Foyer |
4.8 m |
2.8 m |
4.8 m x 2.8 m |
|
Main Level |
Living Room |
6.86 m |
5 m |
6.86 m x 5 m |
|
Main Level |
Dining Room |
5.7 m |
3.9 m |
5.7 m x 3.9 m |
|
Main Level |
Kitchen |
5.7 m |
3.1 m |
5.7 m x 3.1 m |










































