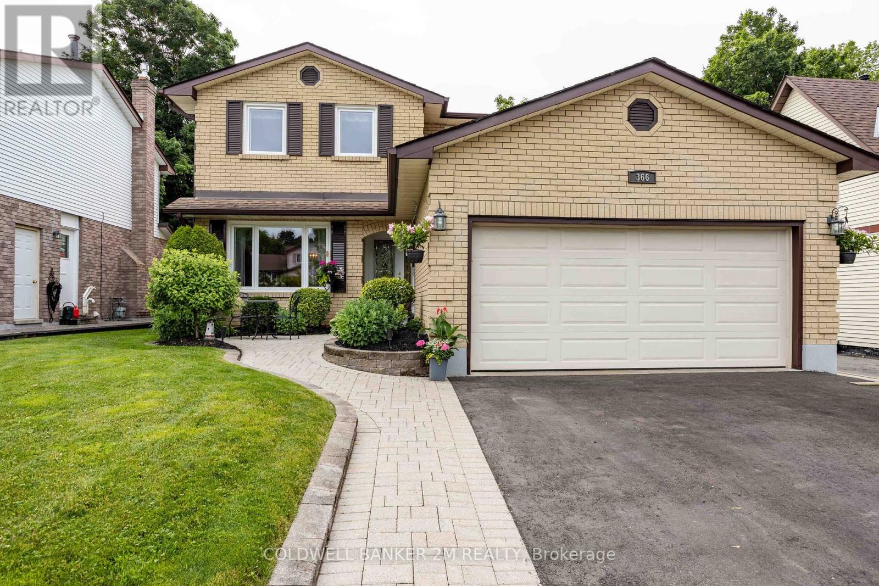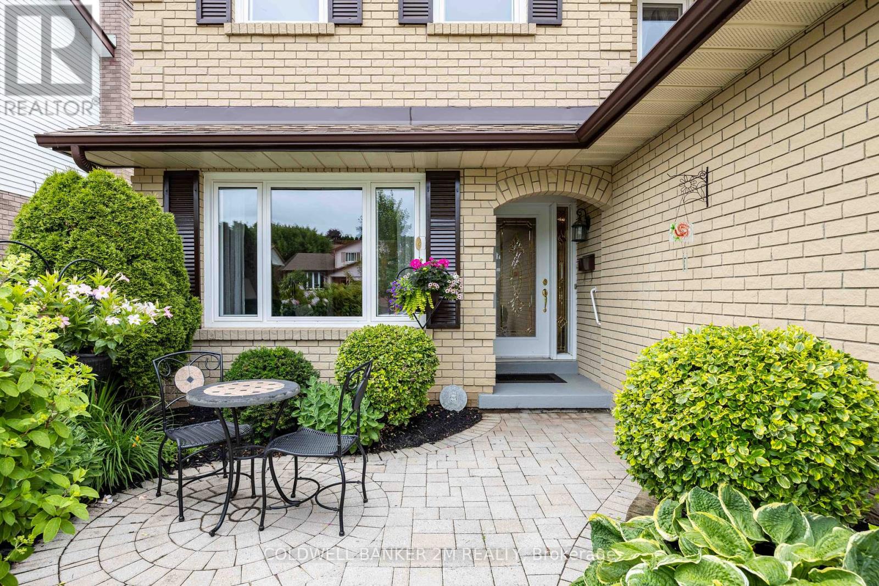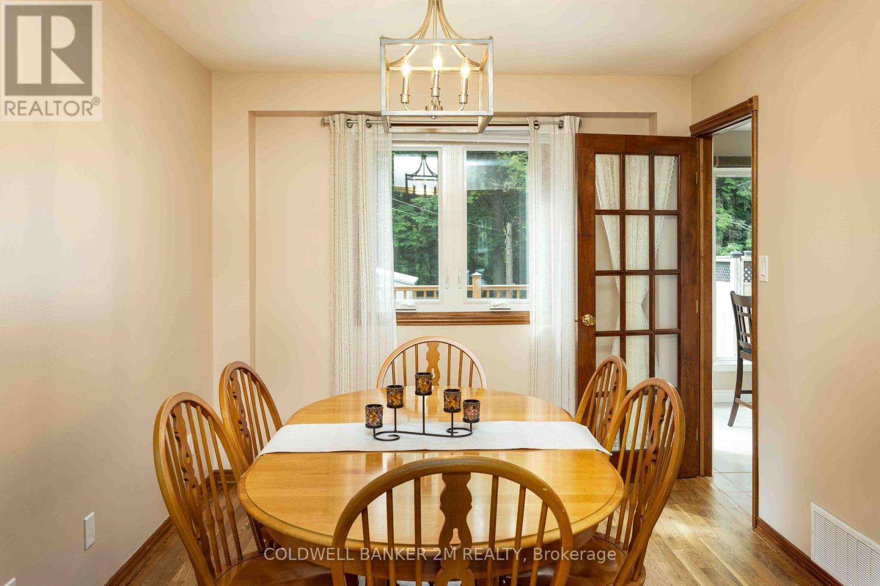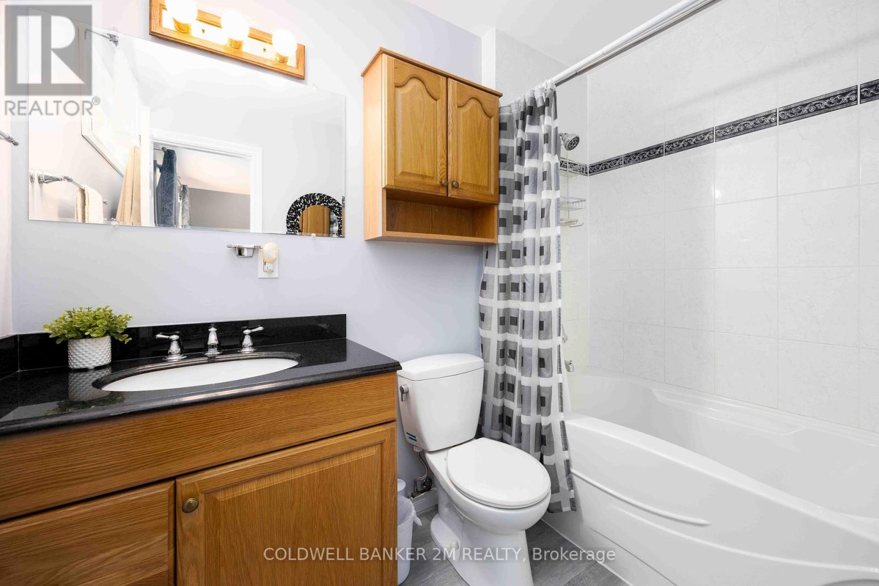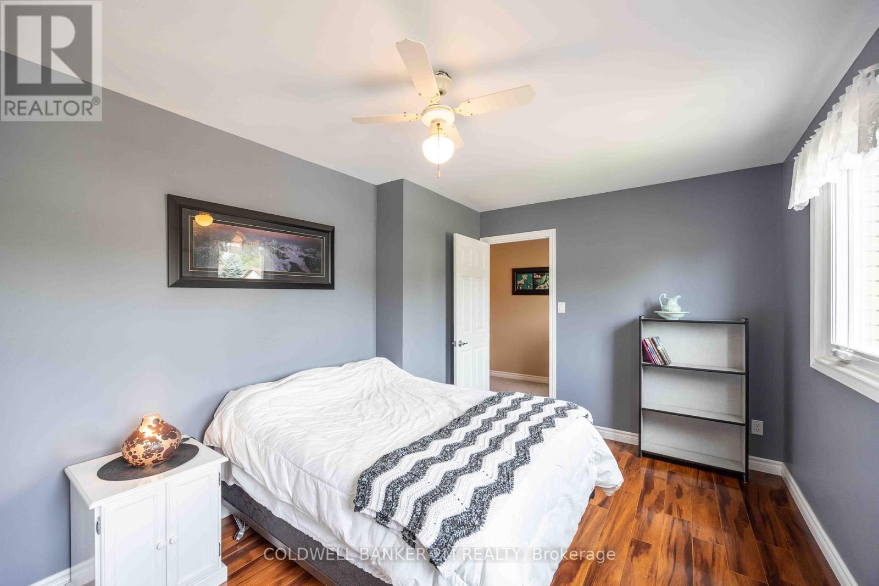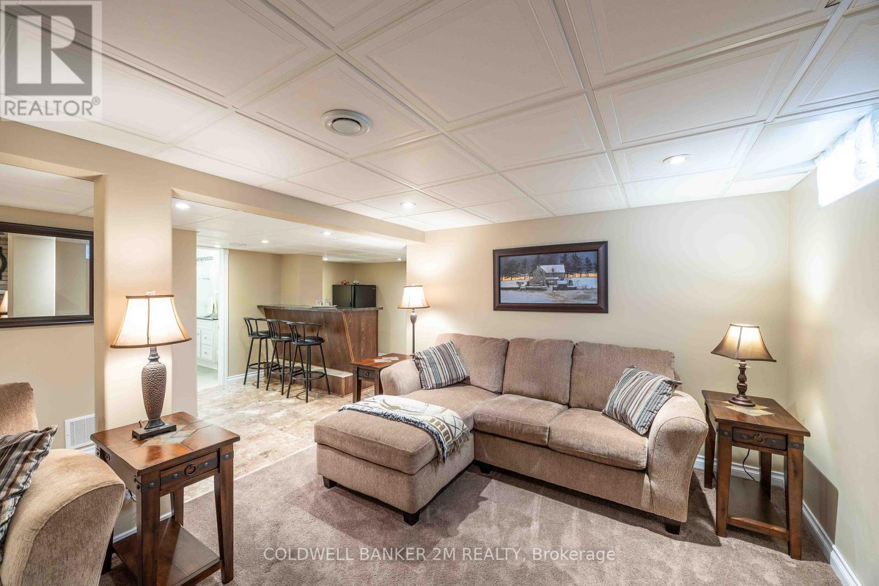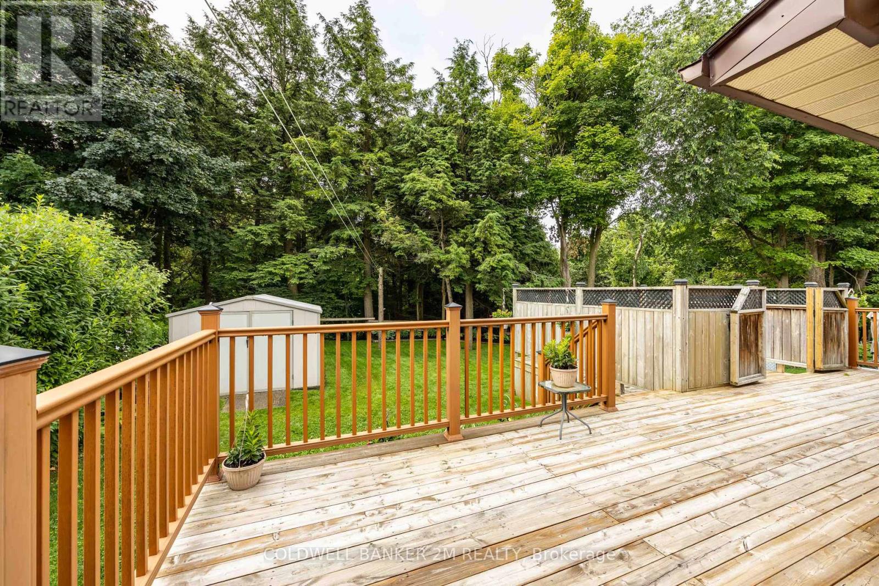366 Dickens Drive E Oshawa, Ontario L1K 1N5
4 Bedroom
4 Bathroom
Fireplace
Central Air Conditioning
Forced Air
$999,900
Pride of ownership abounds in this move in ready 4 bedroom home in prestigious N/E Oshawa neighbourhood. Walk out from main floor family room to large deck with a 6 person hot tub and spacious ravine lot backing onto greenbelt. Close to all amenities. Finished basement with wet bar. All new windows 2022, new driveway 2023. **** EXTRAS **** Central vac works - no hose - as is, living rm furniture negotiable. **Coop comm reduced by 30% if LB shows buyer or buyer's spouse/friends/family. (id:27910)
Open House
This property has open houses!
June
29
Saturday
Starts at:
2:00 pm
Ends at:4:00 pm
June
30
Sunday
Starts at:
2:00 pm
Ends at:4:00 pm
Property Details
| MLS® Number | E8468856 |
| Property Type | Single Family |
| Community Name | Eastdale |
| Amenities Near By | Park, Place Of Worship, Public Transit, Schools |
| Features | Conservation/green Belt |
| Parking Space Total | 5 |
Building
| Bathroom Total | 4 |
| Bedrooms Above Ground | 4 |
| Bedrooms Total | 4 |
| Appliances | Water Heater, Central Vacuum, Dishwasher, Dryer, Freezer, Microwave, Refrigerator, Stove, Washer, Window Coverings |
| Basement Development | Finished |
| Basement Type | N/a (finished) |
| Construction Style Attachment | Detached |
| Cooling Type | Central Air Conditioning |
| Exterior Finish | Brick, Vinyl Siding |
| Fireplace Present | Yes |
| Foundation Type | Poured Concrete |
| Heating Fuel | Natural Gas |
| Heating Type | Forced Air |
| Stories Total | 2 |
| Type | House |
| Utility Water | Municipal Water |
Parking
| Attached Garage |
Land
| Acreage | No |
| Land Amenities | Park, Place Of Worship, Public Transit, Schools |
| Sewer | Sanitary Sewer |
| Size Irregular | 46.1 X 111.17 Ft ; 46.10ft X 106.38ft X 46.35ft X 111.17ft |
| Size Total Text | 46.1 X 111.17 Ft ; 46.10ft X 106.38ft X 46.35ft X 111.17ft |
Rooms
| Level | Type | Length | Width | Dimensions |
|---|---|---|---|---|
| Second Level | Primary Bedroom | 5.28 m | 3.35 m | 5.28 m x 3.35 m |
| Second Level | Bedroom 2 | 4.74 m | 3.05 m | 4.74 m x 3.05 m |
| Second Level | Bedroom 3 | 3.5 m | 2.84 m | 3.5 m x 2.84 m |
| Second Level | Bedroom 4 | 3.66 m | 2.8 m | 3.66 m x 2.8 m |
| Basement | Recreational, Games Room | 9.45 m | 4.88 m | 9.45 m x 4.88 m |
| Main Level | Foyer | 2.03 m | 3.05 m | 2.03 m x 3.05 m |
| Main Level | Living Room | 4.28 m | 3.35 m | 4.28 m x 3.35 m |
| Main Level | Dining Room | 4.07 m | 3.35 m | 4.07 m x 3.35 m |
| Main Level | Kitchen | 5.28 m | 3.05 m | 5.28 m x 3.05 m |
| Main Level | Family Room | 5.15 m | 3.3 m | 5.15 m x 3.3 m |


