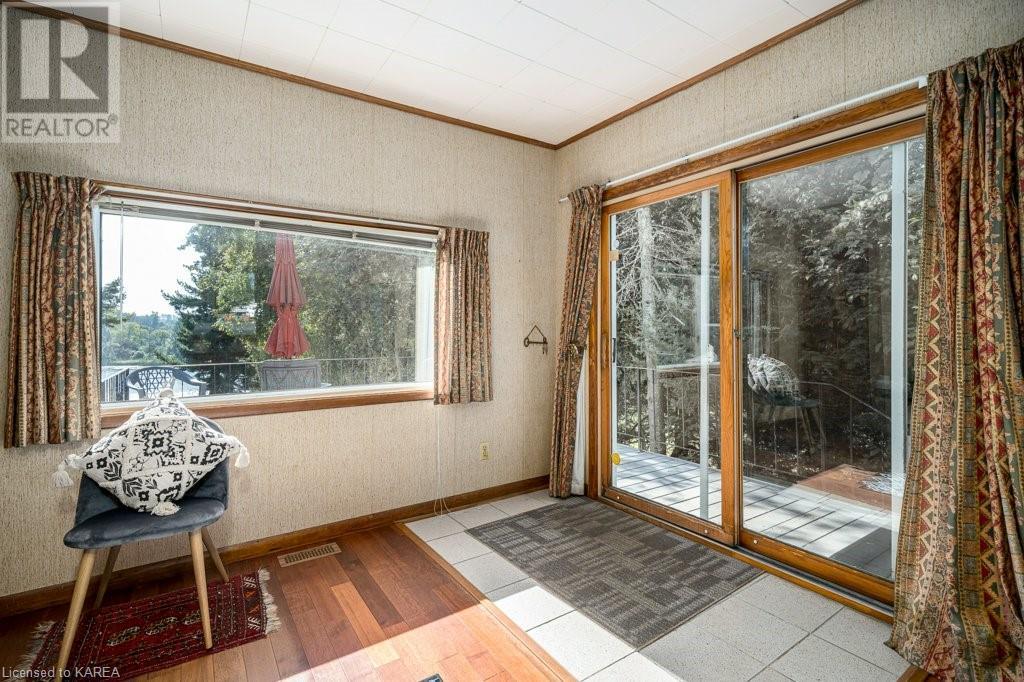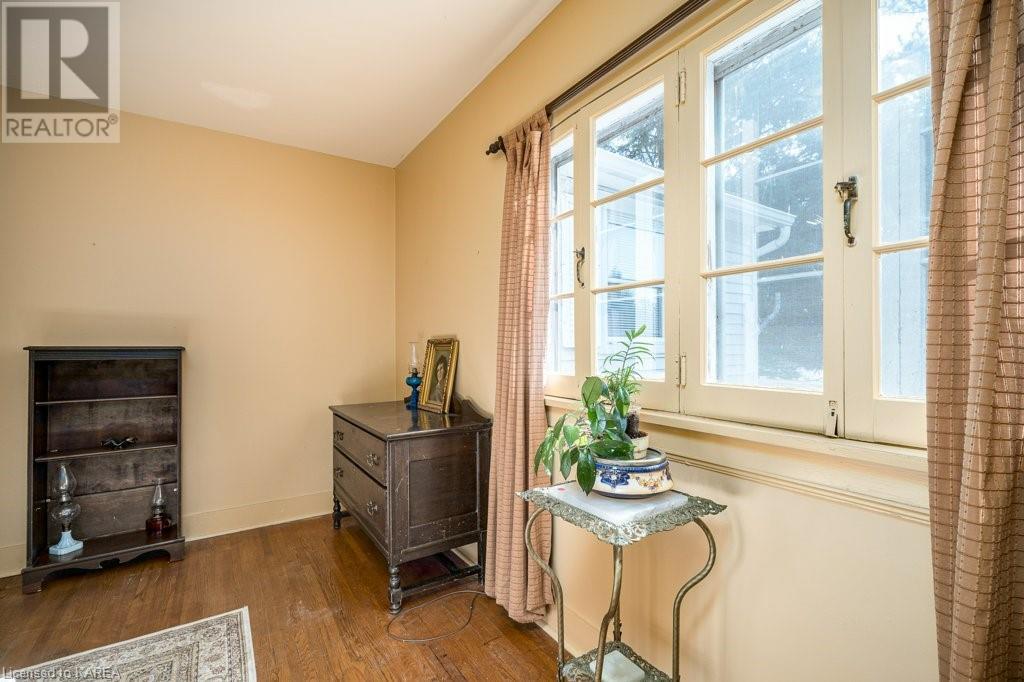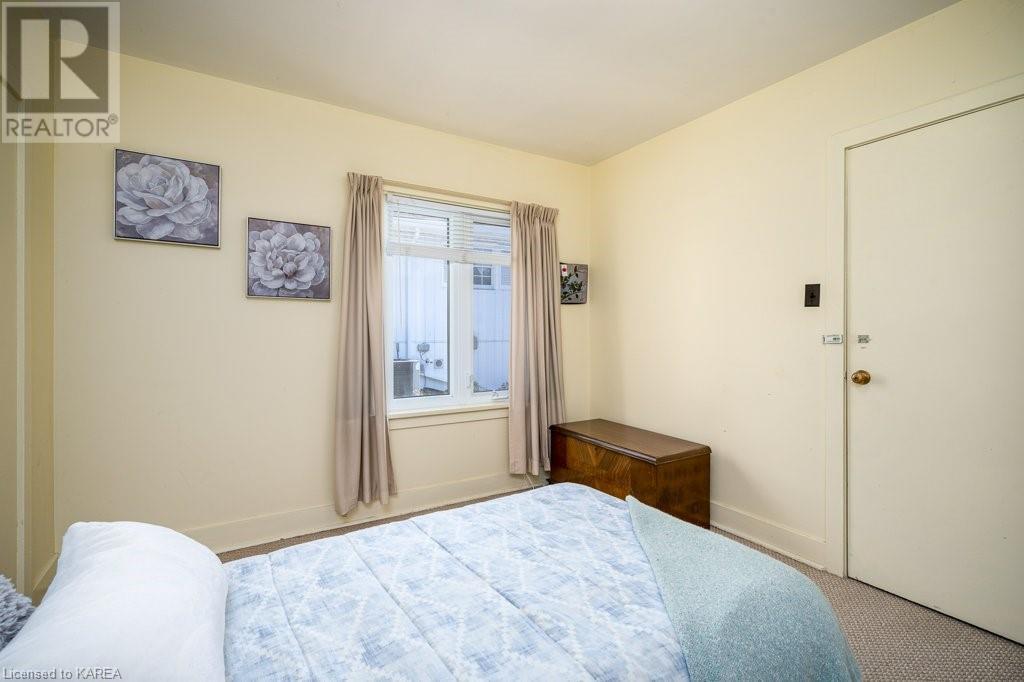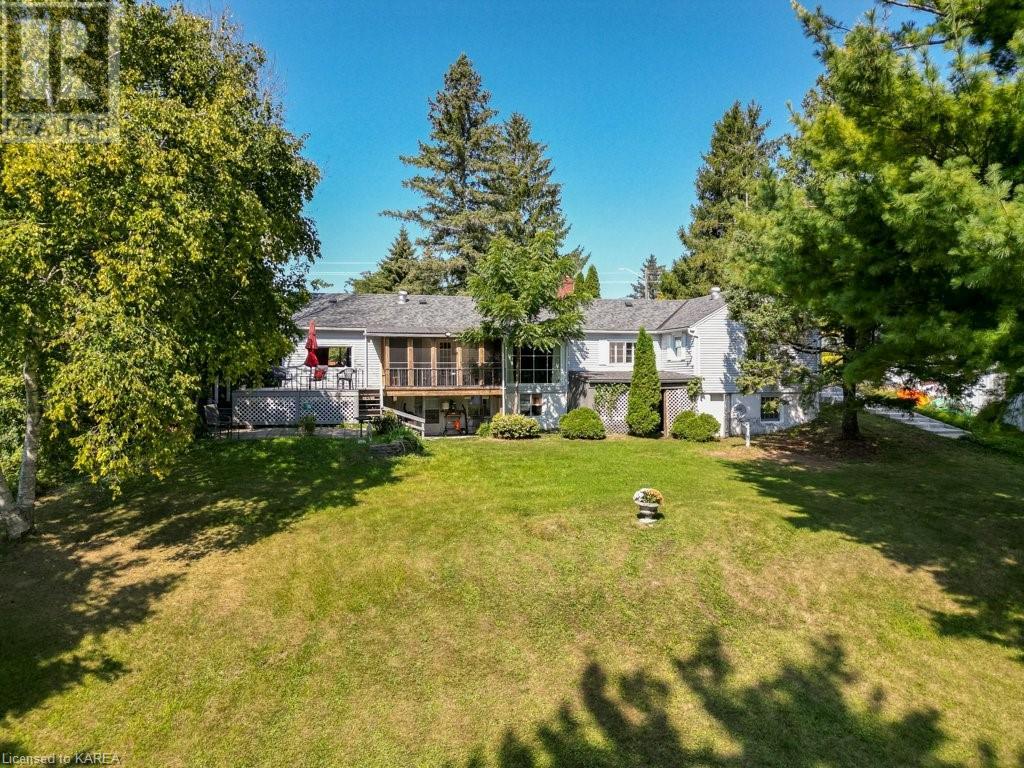4 Bedroom
3 Bathroom
1848 sqft
Bungalow
Central Air Conditioning
Forced Air
Waterfront
$775,000
Discover this enchanting waterfront home nestled on the Napanee River, Offering a unique combination of breathtaking views, unparalleled privacy yet still in town, moments from all amenities. Situated on a spacious, gently sloping lot framed by mature trees, this charming 4-bedroom, 3-bathroom residence exudes timeless appeal. Inside, you'll find a warm and inviting atmosphere, perfect for creating lasting memories. The unfinished walk-out basement presents an exciting opportunity to design the ultimate entertainment space or cozy retreat, tailored to your personal vision. Enjoy the convenience of all-town services, while the historic boathouse at the water's edge may add potential for a grandfathered enhancement, subject to conservation/town approval. Whether you're seeking peaceful solitude or the perfect setting to entertain guests, this waterfront gem offers a rare blend of charm and potential in an idyllic location. (id:28469)
Property Details
|
MLS® Number
|
40646473 |
|
Property Type
|
Single Family |
|
AmenitiesNearBy
|
Golf Nearby, Hospital, Place Of Worship, Schools, Shopping |
|
CommunityFeatures
|
Community Centre, School Bus |
|
EquipmentType
|
Water Heater |
|
Features
|
Visual Exposure |
|
ParkingSpaceTotal
|
7 |
|
RentalEquipmentType
|
Water Heater |
|
ViewType
|
River View |
|
WaterFrontType
|
Waterfront |
Building
|
BathroomTotal
|
3 |
|
BedroomsAboveGround
|
4 |
|
BedroomsTotal
|
4 |
|
Appliances
|
Dishwasher, Dryer, Refrigerator, Stove, Washer |
|
ArchitecturalStyle
|
Bungalow |
|
BasementDevelopment
|
Unfinished |
|
BasementType
|
Full (unfinished) |
|
ConstructedDate
|
1954 |
|
ConstructionStyleAttachment
|
Detached |
|
CoolingType
|
Central Air Conditioning |
|
ExteriorFinish
|
Vinyl Siding |
|
FoundationType
|
Block |
|
HeatingFuel
|
Natural Gas |
|
HeatingType
|
Forced Air |
|
StoriesTotal
|
1 |
|
SizeInterior
|
1848 Sqft |
|
Type
|
House |
|
UtilityWater
|
Municipal Water |
Parking
Land
|
AccessType
|
Road Access, Highway Access, Highway Nearby, Rail Access |
|
Acreage
|
No |
|
LandAmenities
|
Golf Nearby, Hospital, Place Of Worship, Schools, Shopping |
|
Sewer
|
Municipal Sewage System, Septic System |
|
SizeDepth
|
319 Ft |
|
SizeFrontage
|
100 Ft |
|
SizeIrregular
|
0.667 |
|
SizeTotal
|
0.667 Ac|1/2 - 1.99 Acres |
|
SizeTotalText
|
0.667 Ac|1/2 - 1.99 Acres |
|
SurfaceWater
|
River/stream |
|
ZoningDescription
|
R2/ep |
Rooms
| Level |
Type |
Length |
Width |
Dimensions |
|
Lower Level |
3pc Bathroom |
|
|
7'2'' x 4'8'' |
|
Lower Level |
Den |
|
|
10'1'' x 8'11'' |
|
Lower Level |
Recreation Room |
|
|
26'4'' x 17'3'' |
|
Main Level |
4pc Bathroom |
|
|
9'7'' x 4'11'' |
|
Main Level |
Bedroom |
|
|
14'5'' x 10'2'' |
|
Main Level |
Bedroom |
|
|
11'7'' x 10'6'' |
|
Main Level |
Bedroom |
|
|
15'1'' x 10'11'' |
|
Main Level |
3pc Bathroom |
|
|
6'10'' x 4'5'' |
|
Main Level |
Primary Bedroom |
|
|
15'0'' x 11'5'' |
|
Main Level |
Sunroom |
|
|
16'0'' x 7'6'' |
|
Main Level |
Kitchen |
|
|
13'6'' x 8'4'' |
|
Main Level |
Dining Room |
|
|
10'6'' x 10'4'' |
|
Main Level |
Living Room |
|
|
21'1'' x 15'5'' |
|
Main Level |
Family Room |
|
|
19'3'' x 11'6'' |
Utilities
|
Cable
|
Available |
|
Electricity
|
Available |
|
Natural Gas
|
Available |
|
Telephone
|
Available |



















































