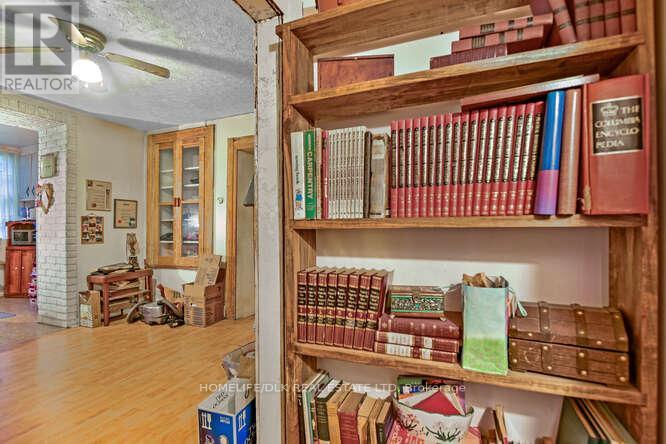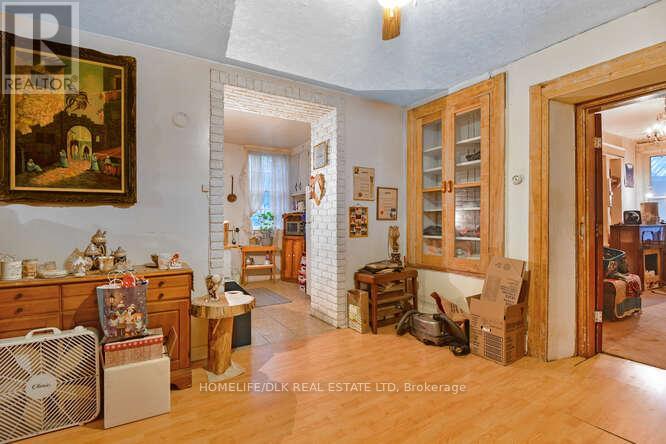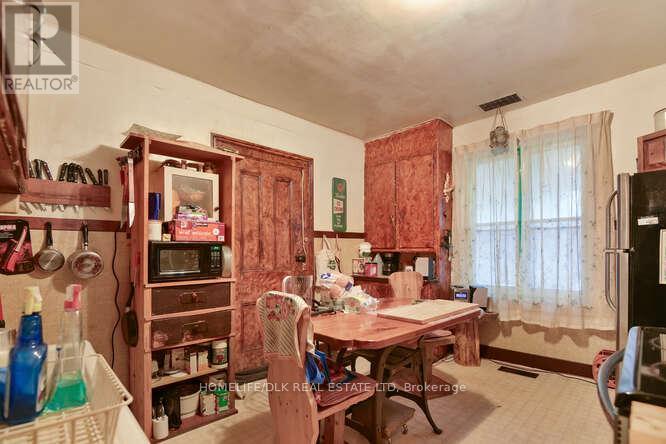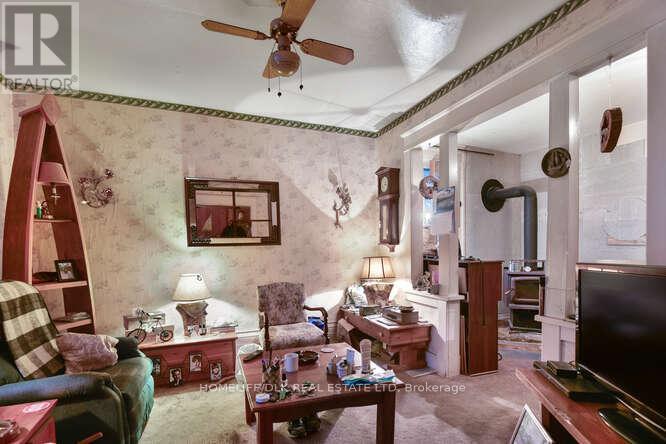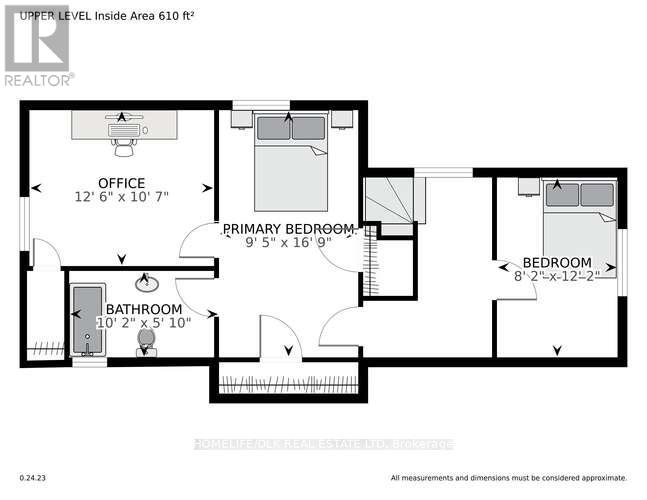366 George Street Prescott, Ontario K0E 1T0
5 Bedroom
3 Bathroom
1,100 - 1,500 ft2
Fireplace
Forced Air
$375,000
A unique opportunity to own two homes in one. 366 George and 289 Dibble are to conjoined homes with an abundance of space for larger families or great rental income. There's some work to be done but the large rooms provide plenty of opportunity for someone with a vision. A wall was taken out between the two homes to make one large home. 289 Dibble is a two storey 3 bedroom home and 366 George has a 2 bedroom apartment upstairs and a large living space on the main level consisting of a bedroom, large living room, dining room and a kitchenette. This property needs to be seen to be appreciated. (id:28469)
Property Details
| MLS® Number | X11907134 |
| Property Type | Single Family |
| Community Name | 808 - Prescott |
| Amenities Near By | Park |
| Easement | Unknown |
| Equipment Type | Water Heater |
| Parking Space Total | 1 |
| Rental Equipment Type | Water Heater |
Building
| Bathroom Total | 3 |
| Bedrooms Above Ground | 5 |
| Bedrooms Total | 5 |
| Appliances | Dryer, Two Stoves, Washer, Two Refrigerators |
| Basement Development | Unfinished |
| Basement Type | Full (unfinished) |
| Construction Style Attachment | Semi-detached |
| Exterior Finish | Stucco |
| Fireplace Present | Yes |
| Foundation Type | Stone |
| Heating Fuel | Natural Gas |
| Heating Type | Forced Air |
| Stories Total | 2 |
| Size Interior | 1,100 - 1,500 Ft2 |
| Type | House |
| Utility Water | Municipal Water |
Parking
| Attached Garage |
Land
| Acreage | No |
| Land Amenities | Park |
| Sewer | Sanitary Sewer |
| Size Depth | 45 Ft |
| Size Frontage | 51 Ft |
| Size Irregular | 51 X 45 Ft ; 1 |
| Size Total Text | 51 X 45 Ft ; 1 |
| Zoning Description | Residential |
Rooms
| Level | Type | Length | Width | Dimensions |
|---|---|---|---|---|
| Second Level | Bathroom | 3.09 m | 1.77 m | 3.09 m x 1.77 m |
| Second Level | Primary Bedroom | 5.1 m | 2.87 m | 5.1 m x 2.87 m |
| Second Level | Bedroom | 3.7 m | 2.48 m | 3.7 m x 2.48 m |
| Second Level | Office | 3.81 m | 3.22 m | 3.81 m x 3.22 m |
| Main Level | Living Room | 3.86 m | 3.7 m | 3.86 m x 3.7 m |
| Main Level | Dining Room | 2.54 m | 2.05 m | 2.54 m x 2.05 m |
| Main Level | Kitchen | 4.19 m | 3.91 m | 4.19 m x 3.91 m |
| Main Level | Kitchen | 2.76 m | 2.69 m | 2.76 m x 2.69 m |
| Main Level | Dining Room | 3.65 m | 3.63 m | 3.65 m x 3.63 m |
| Main Level | Bedroom | 3.93 m | 3.63 m | 3.93 m x 3.63 m |
| Main Level | Living Room | 5.23 m | 4.87 m | 5.23 m x 4.87 m |
| Main Level | Bathroom | 2.33 m | 1.98 m | 2.33 m x 1.98 m |















