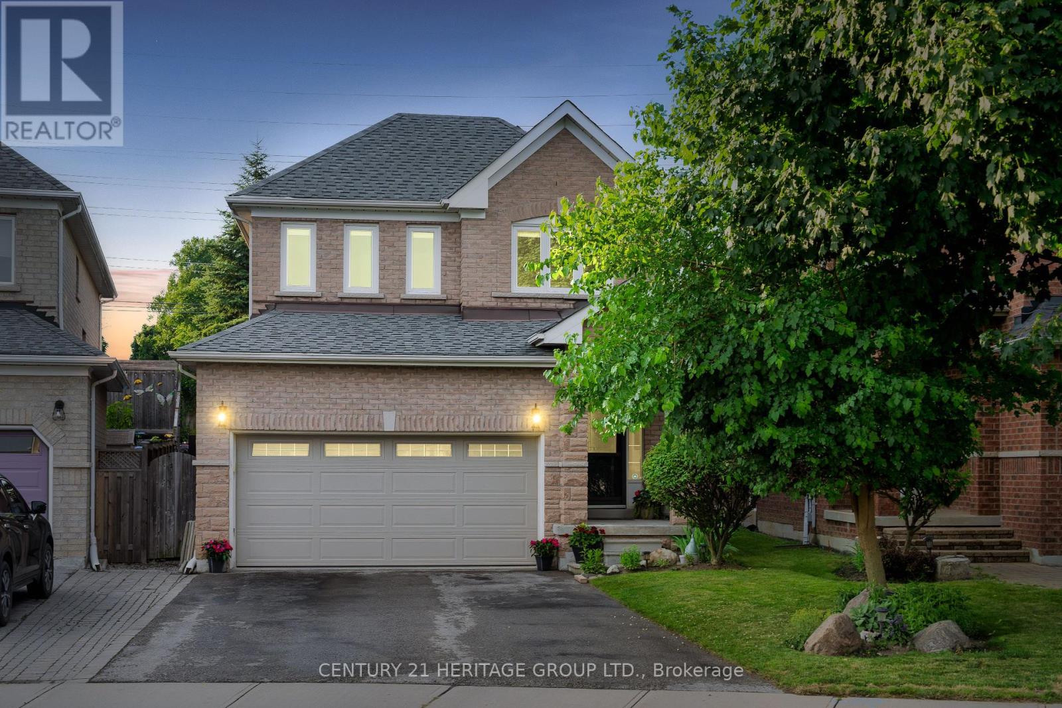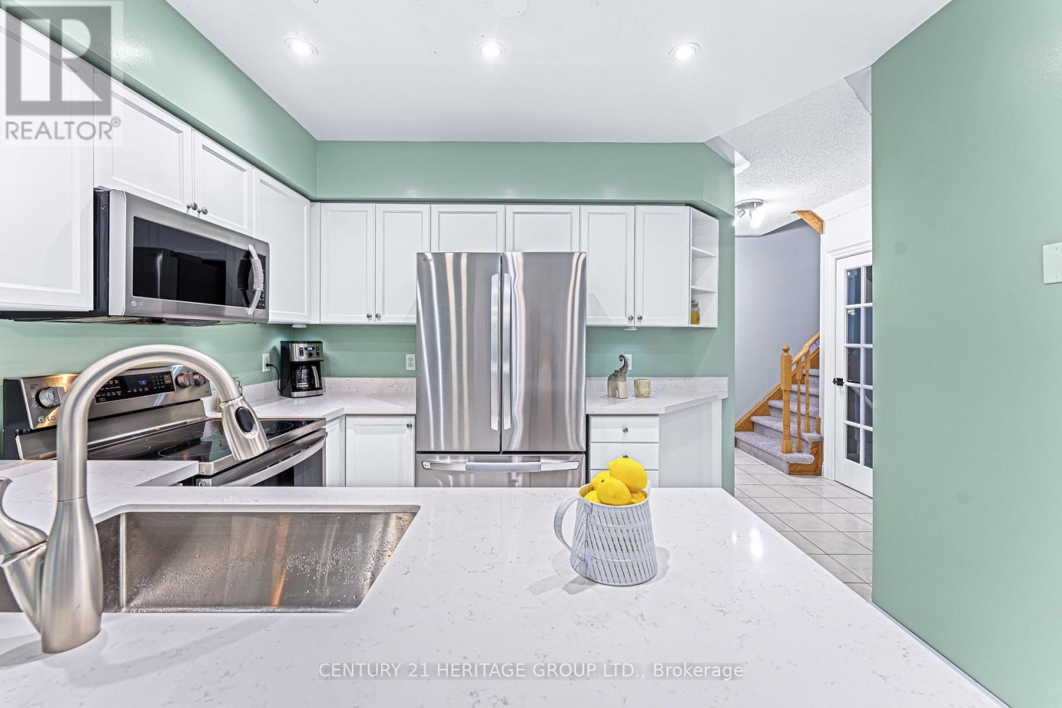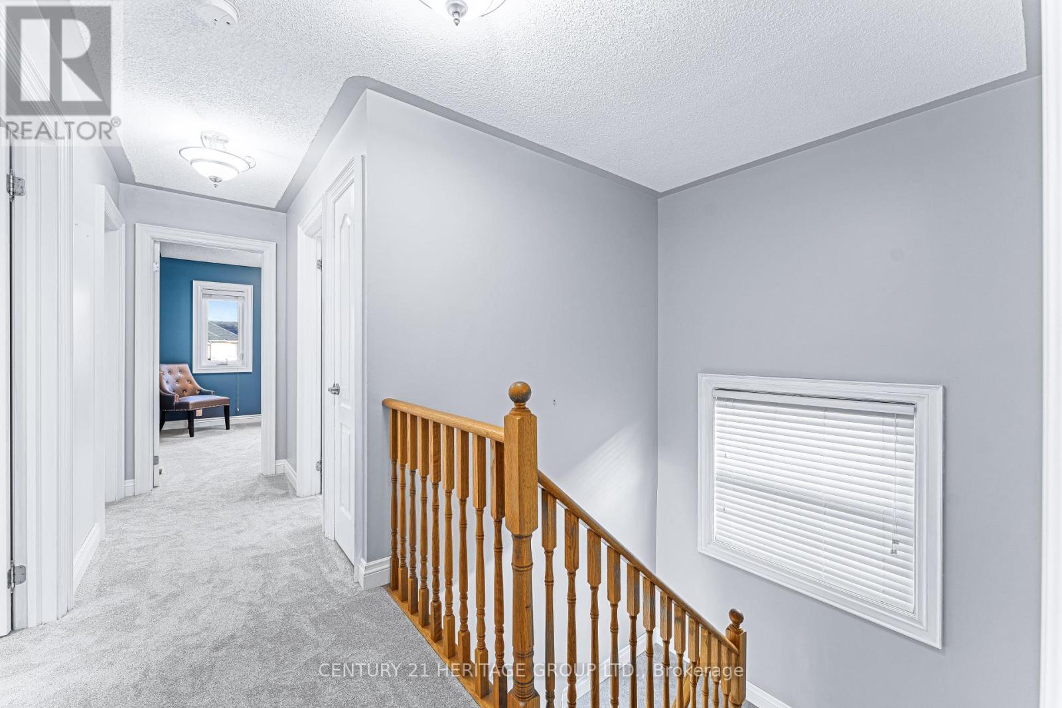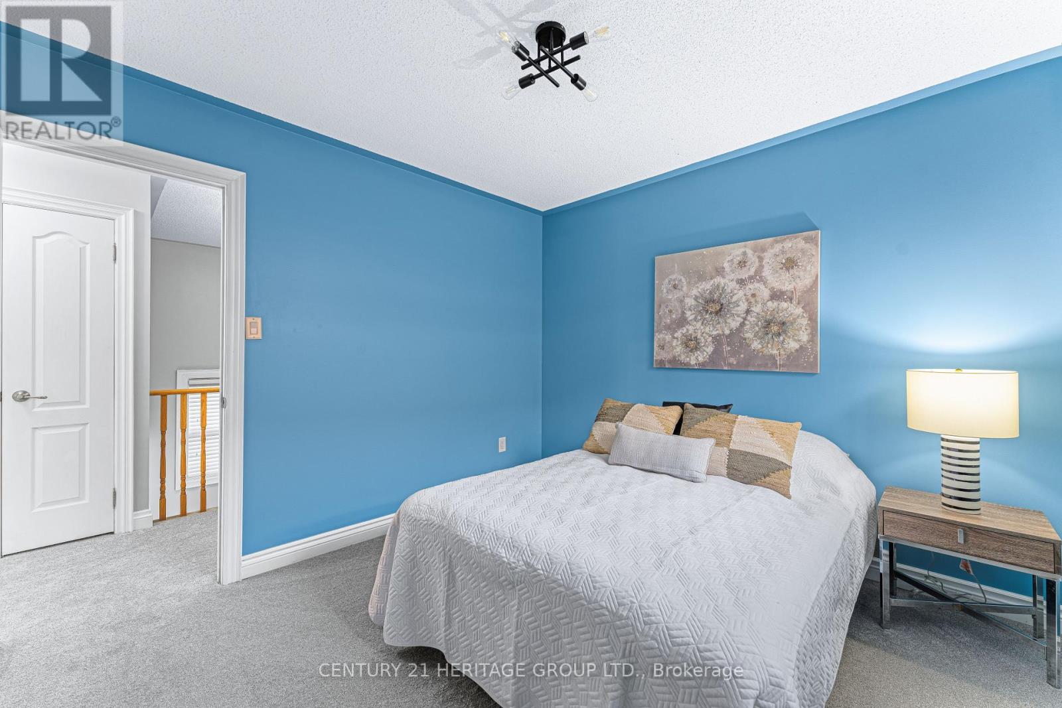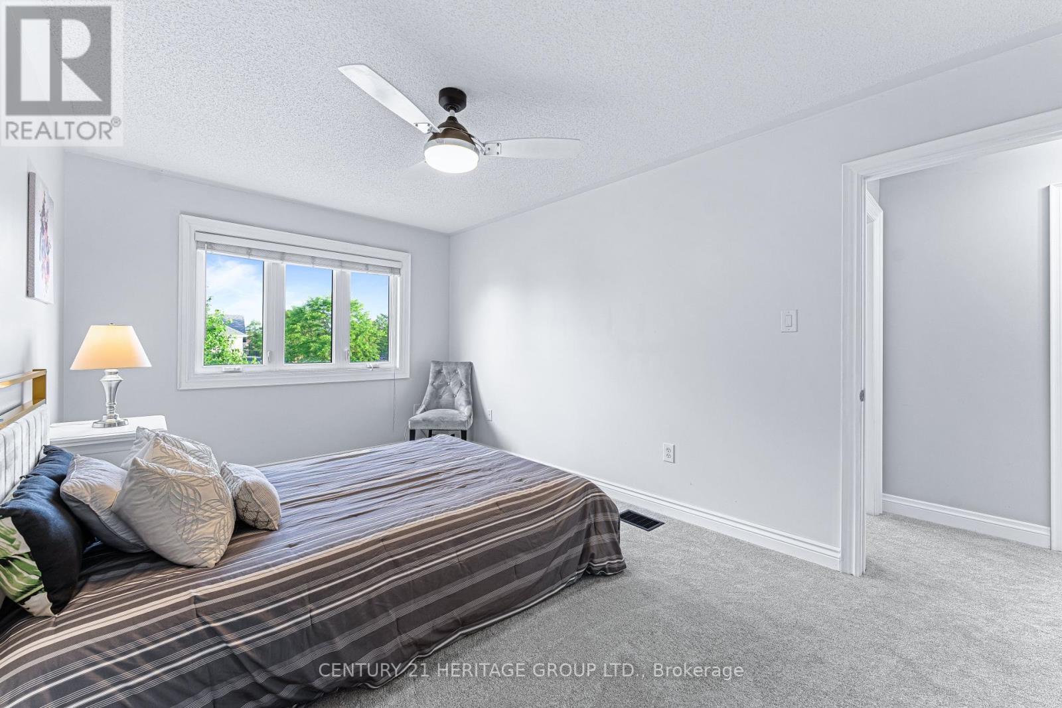366 Mcbride Crescent Newmarket, Ontario L3X 2W2
$1,199,000
Gorgeous 4 Bedroom Home in Quiet, Family-Friendly Summerhill! * 2 Car Garage + Driveway Parking for 4 Cars * No Neighbours behind! * Brand New Carpet on 2nd floor (July 2024) * Upgraded Light Fixtures, Trim and Baseboards Throughout * New French Doors * Freshly Painted! * Bright, Upgraded Kitchen with Quartz Counters, New Stainless-Steel appliances and Pot Lights * Breakfast Area W/O to Large Deck and Beautiful, Private, Fully-Fenced Yard With Full Perennial Gardens * Comfortable Living Room w Open-Concept Feel, Hardwood Floor & Gas Fireplace * Separate Dining Room w Modern Chandelier & Hardwood Floor * 4 Spacious Bedrooms * Primary featuring Large Walk-in Closet & 4 Pc Ensuite w Lg Soaker Tub * Unspoiled, Partly-Finished Basement (Framing & Drywall) finish to suit your needs! **** EXTRAS **** Close to All Amenities * Unbeatable Location in South Summerhill Near Shopping, Walking Distance to Great Schools, Transit, Highways, Hospital, GO station, Upper Canada Mall and more! * (id:27910)
Open House
This property has open houses!
1:00 pm
Ends at:4:00 pm
1:00 pm
Ends at:4:00 pm
Property Details
| MLS® Number | N9012879 |
| Property Type | Single Family |
| Community Name | Summerhill Estates |
| Amenities Near By | Hospital, Park, Public Transit, Schools |
| Community Features | Community Centre |
| Parking Space Total | 6 |
| Structure | Deck |
Building
| Bathroom Total | 3 |
| Bedrooms Above Ground | 4 |
| Bedrooms Total | 4 |
| Appliances | Dishwasher, Dryer, Freezer, Refrigerator, Stove, Washer |
| Basement Development | Partially Finished |
| Basement Type | N/a (partially Finished) |
| Construction Style Attachment | Detached |
| Cooling Type | Central Air Conditioning |
| Exterior Finish | Brick |
| Fireplace Present | Yes |
| Foundation Type | Concrete |
| Heating Fuel | Natural Gas |
| Heating Type | Forced Air |
| Stories Total | 2 |
| Type | House |
| Utility Water | Municipal Water |
Parking
| Attached Garage |
Land
| Acreage | No |
| Land Amenities | Hospital, Park, Public Transit, Schools |
| Landscape Features | Landscaped |
| Sewer | Sanitary Sewer |
| Size Irregular | 31.82 X 118.2 Ft ; Wider In Back |
| Size Total Text | 31.82 X 118.2 Ft ; Wider In Back |
Rooms
| Level | Type | Length | Width | Dimensions |
|---|---|---|---|---|
| Second Level | Primary Bedroom | 4.92 m | 3.51 m | 4.92 m x 3.51 m |
| Second Level | Bedroom 2 | 3.23 m | 3.1 m | 3.23 m x 3.1 m |
| Second Level | Bedroom 3 | 4.67 m | 3.1 m | 4.67 m x 3.1 m |
| Second Level | Bedroom 4 | 3.52 m | 3.26 m | 3.52 m x 3.26 m |
| Basement | Recreational, Games Room | Measurements not available | ||
| Basement | Other | Measurements not available | ||
| Main Level | Kitchen | 5 m | 3.22 m | 5 m x 3.22 m |
| Main Level | Eating Area | 5 m | 3.34 m | 5 m x 3.34 m |
| Main Level | Living Room | 4.9 m | 3.34 m | 4.9 m x 3.34 m |
| Main Level | Dining Room | 3.07 m | 3.05 m | 3.07 m x 3.05 m |

