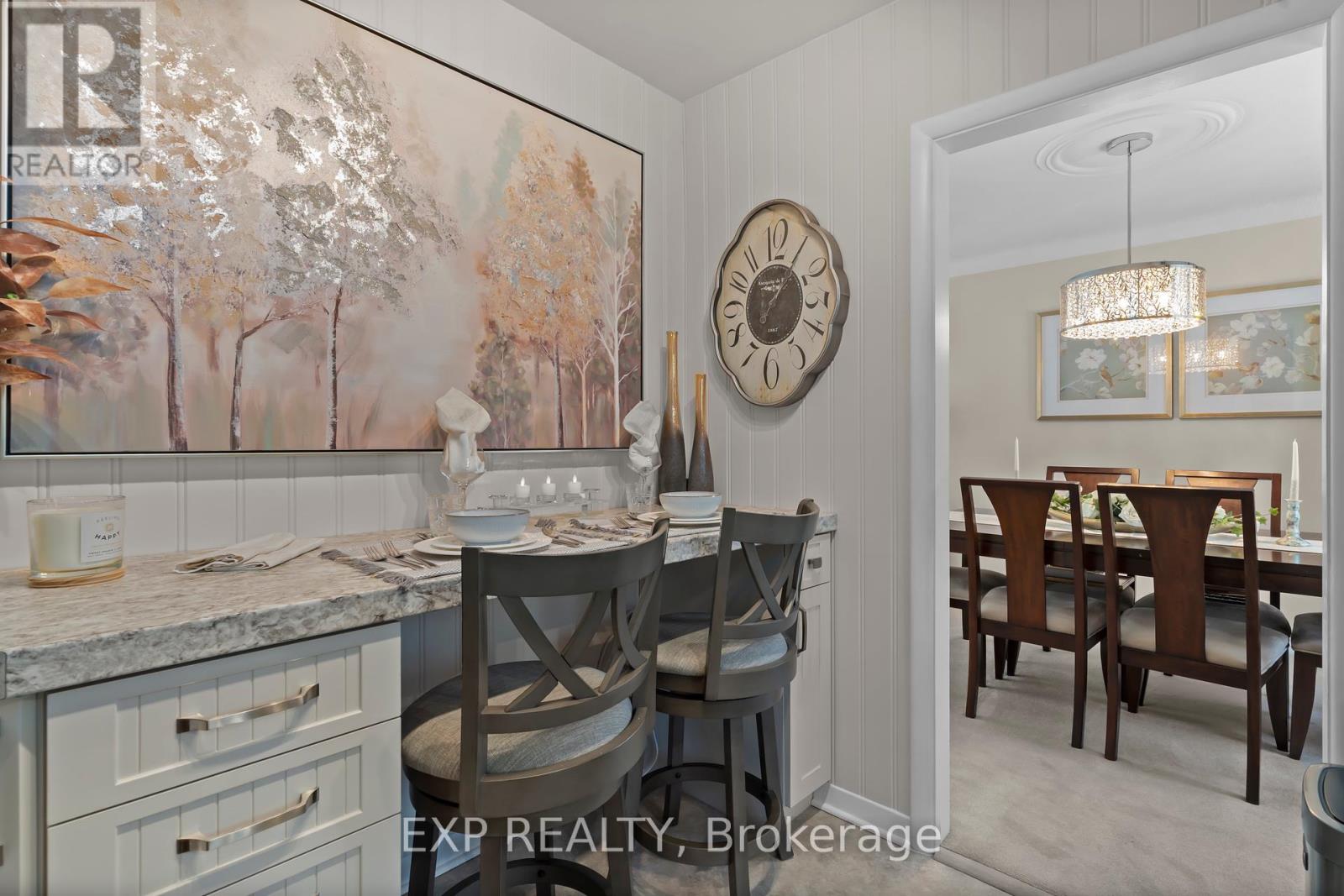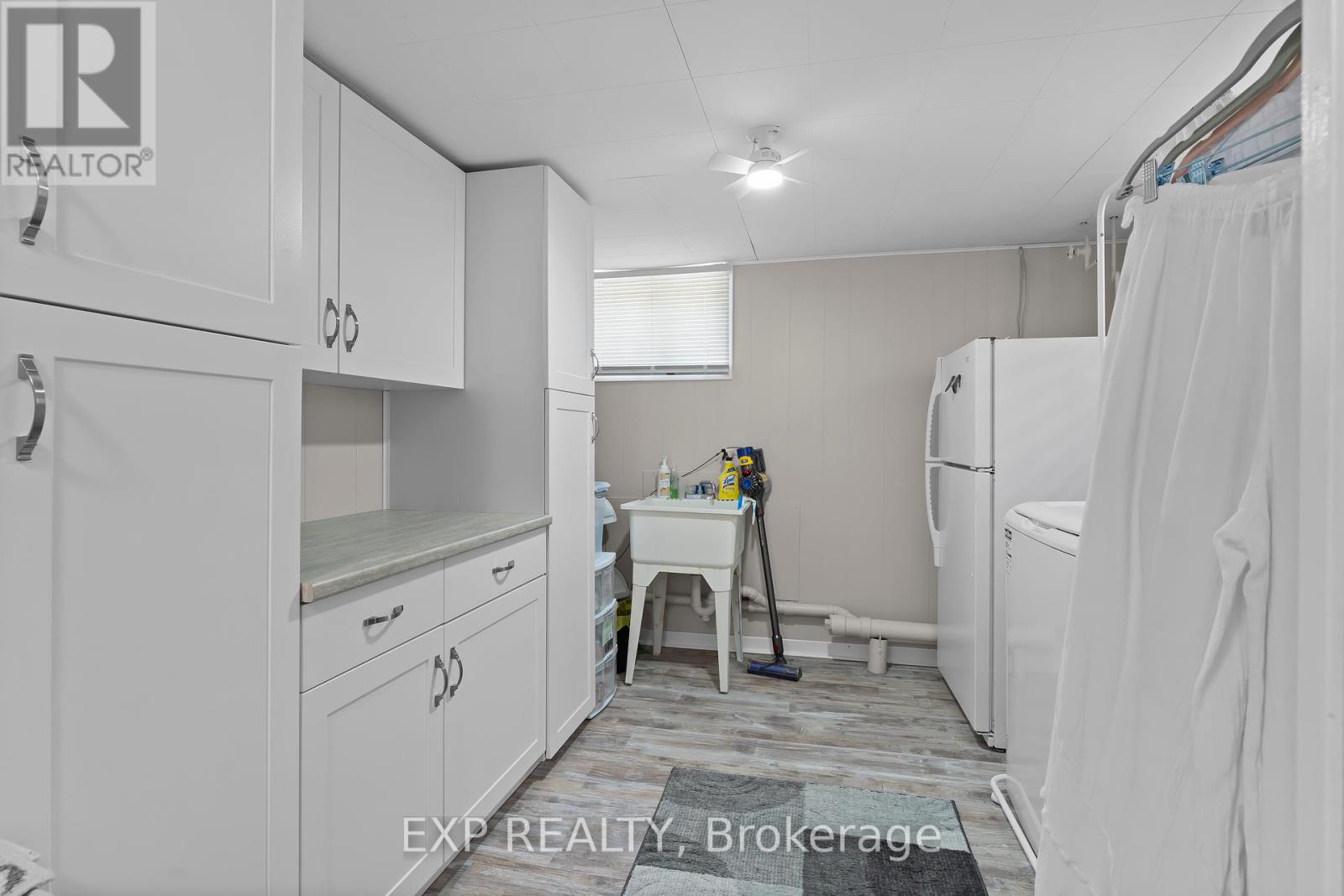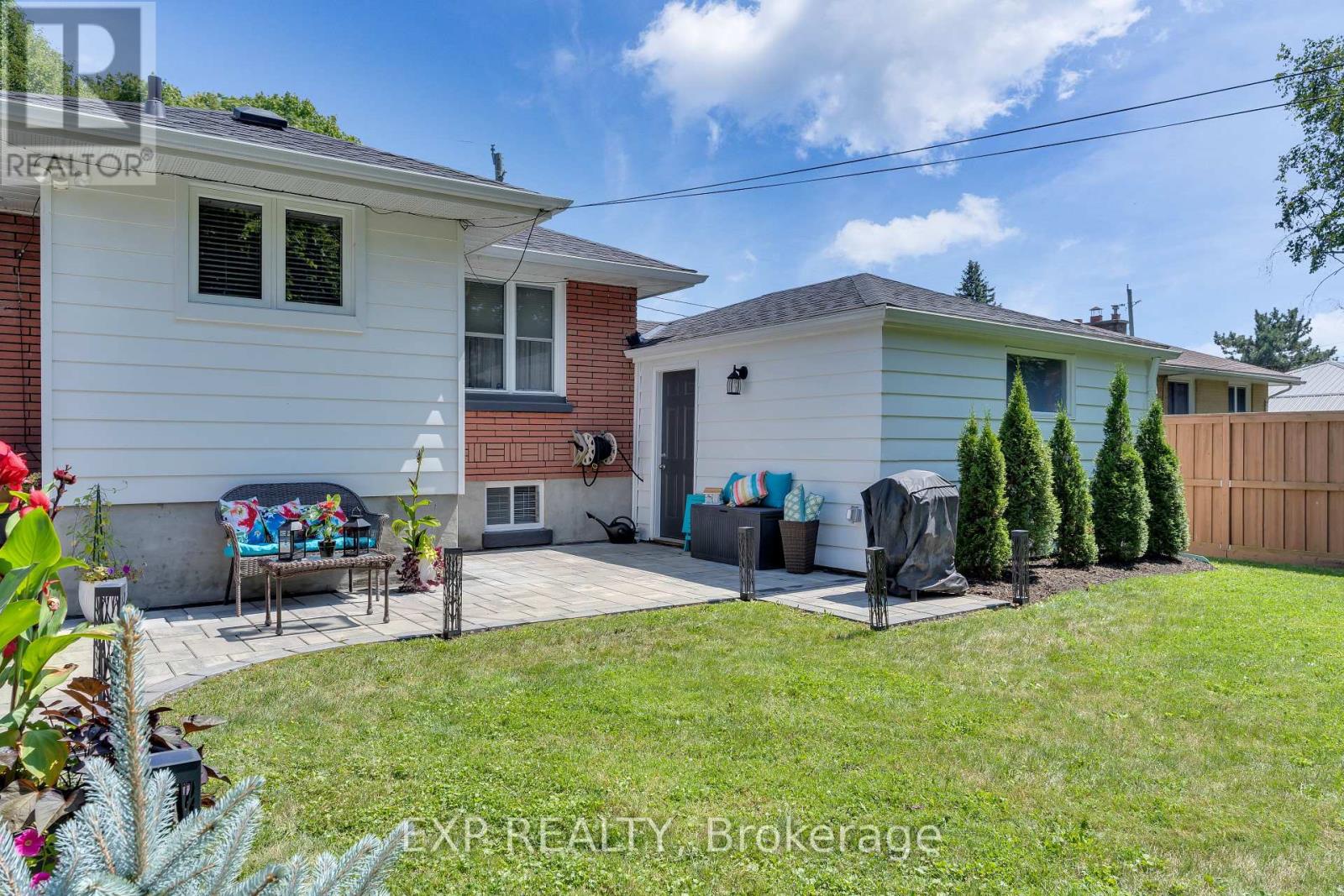2 Bedroom
2 Bathroom
Bungalow
Central Air Conditioning
Forced Air
$649,900
Discover the charm and sophistication of this beautifully renovated home, perfectly positioned on a quiet street within the sought-after Henderson Place neighborhood. This all-brick, property is not only a visual delight but also a haven of tranquility and style.You are greeted by a spacious and elegantly appointed living room, leading into a separate dining area, perfect for hosting gatherings. At the heart of this home lies a stunningly updated kitchen, complete with a stone backsplash, top-of-the-line appliances, and an inviting eat-at areaideal for both casual meals and elaborate culinary endeavors.The residence features 2 bedrooms and a modernized bath. Descend to the lower level to find a treasure trove of additional living space, including a vast recreational room and a cozy lounge area anchored by a warm gas fireplacecreating an ideal backdrop for relaxation and entertainment. This level also includes a full bathroom and a laundry room equipped with built-in cabinets, offering the versatility to convert into a kitchenette.Step outside to a backyard oasis, where professional landscaping frames an interlocking patio and charming gazebo, enhanced by enchanting outdoor lighting. This fully fenced, oversized lot provides a private and picturesque setting for leisure and lively entertainment. Recent upgrades to the furnace, air conditioning, and roof ensure this home combines timeless charm with modern efficiency, providing peace of mind and comfort for years to come. (id:27910)
Property Details
|
MLS® Number
|
X8415946 |
|
Property Type
|
Single Family |
|
Parking Space Total
|
3 |
Building
|
Bathroom Total
|
2 |
|
Bedrooms Above Ground
|
2 |
|
Bedrooms Total
|
2 |
|
Appliances
|
Garage Door Opener Remote(s), Dishwasher, Dryer, Garage Door Opener, Refrigerator, Stove, Washer, Window Coverings |
|
Architectural Style
|
Bungalow |
|
Basement Development
|
Finished |
|
Basement Type
|
N/a (finished) |
|
Construction Style Attachment
|
Detached |
|
Cooling Type
|
Central Air Conditioning |
|
Exterior Finish
|
Brick |
|
Foundation Type
|
Block |
|
Heating Fuel
|
Natural Gas |
|
Heating Type
|
Forced Air |
|
Stories Total
|
1 |
|
Type
|
House |
|
Utility Water
|
Municipal Water |
Parking
Land
|
Acreage
|
No |
|
Sewer
|
Sanitary Sewer |
|
Size Irregular
|
66 X 116.7 Ft |
|
Size Total Text
|
66 X 116.7 Ft |
Rooms
| Level |
Type |
Length |
Width |
Dimensions |
|
Basement |
Family Room |
6.76 m |
6.15 m |
6.76 m x 6.15 m |
|
Basement |
Laundry Room |
4.9 m |
3.02 m |
4.9 m x 3.02 m |
|
Basement |
Bathroom |
2.64 m |
1.12 m |
2.64 m x 1.12 m |
|
Basement |
Utility Room |
4.17 m |
3.1 m |
4.17 m x 3.1 m |
|
Main Level |
Living Room |
5.44 m |
3.4 m |
5.44 m x 3.4 m |
|
Main Level |
Dining Room |
2.82 m |
2.74 m |
2.82 m x 2.74 m |
|
Main Level |
Kitchen |
4.6 m |
1 m |
4.6 m x 1 m |
|
Main Level |
Primary Bedroom |
3.4 m |
3.1 m |
3.4 m x 3.1 m |
|
Main Level |
Bedroom 2 |
3.28 m |
3.12 m |
3.28 m x 3.12 m |
|
Main Level |
Bathroom |
2.06 m |
1.8 m |
2.06 m x 1.8 m |










































