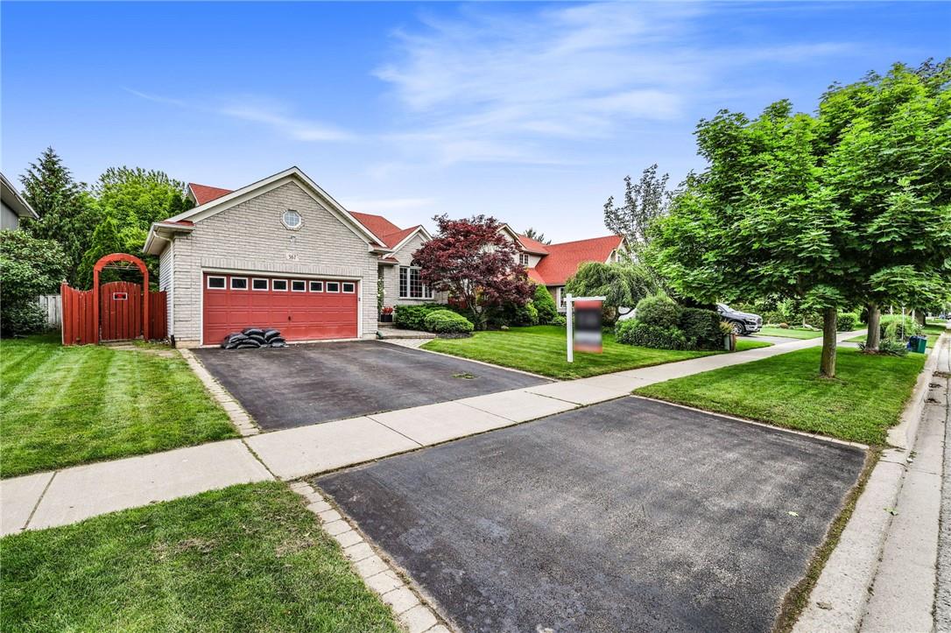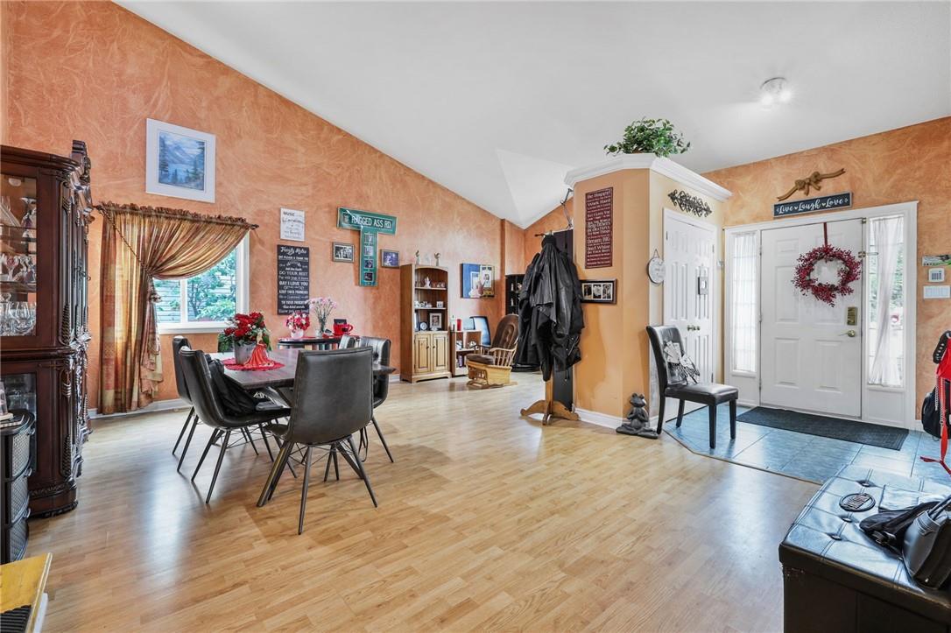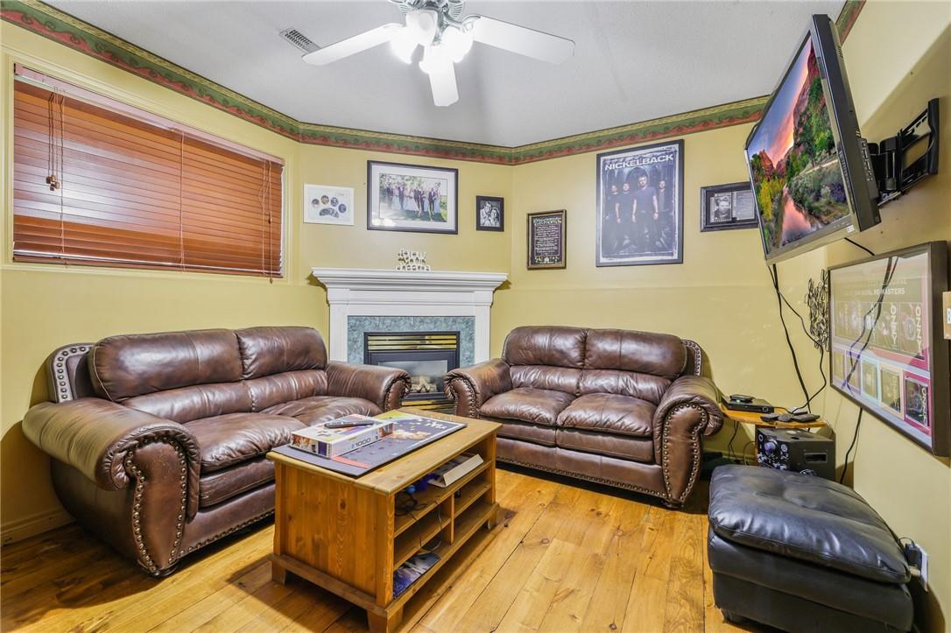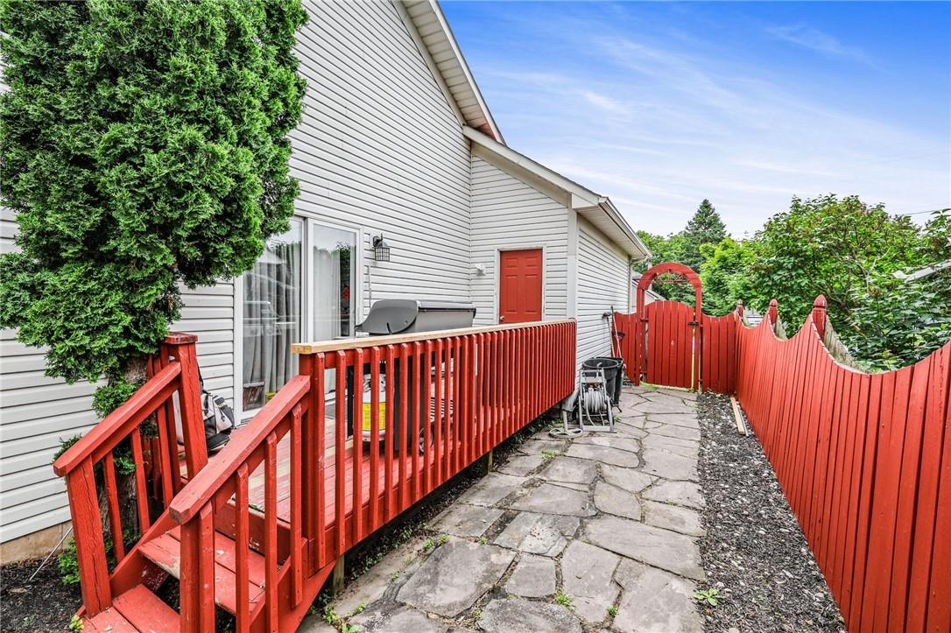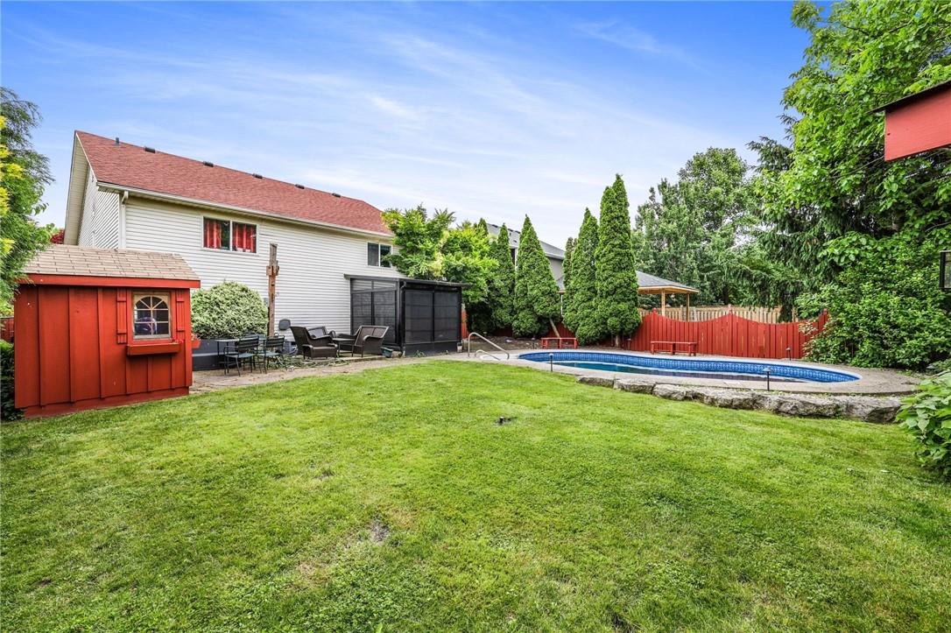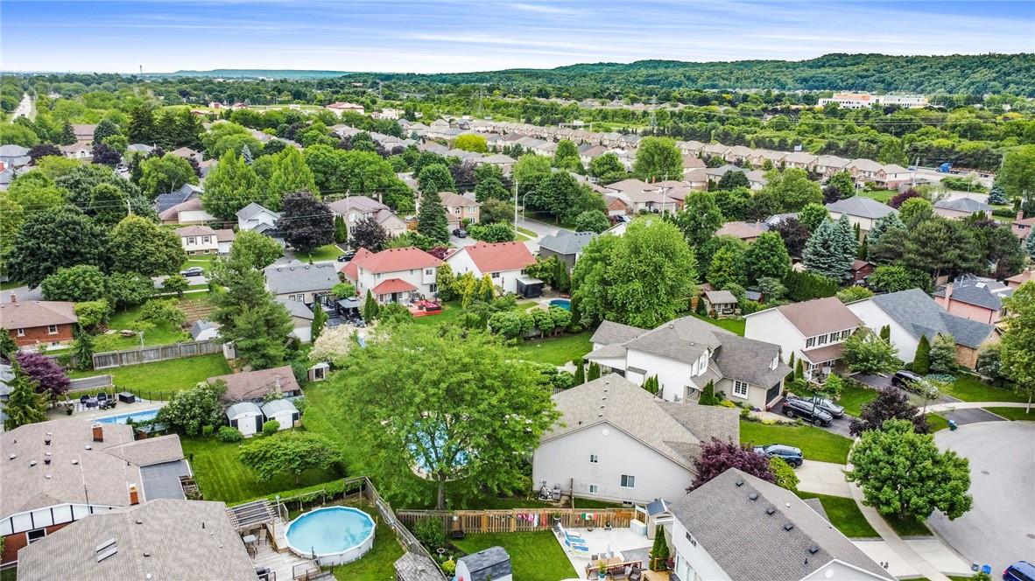3 Bedroom
2 Bathroom
1362 sqft
Fireplace
Inground Pool
Central Air Conditioning
Forced Air
$834,000
What could be better than this Grimsby Beach location with its backyard that's ready to entertain, just add in a well maintained four level back split and call it home. A must see home that is sure to please. RSA (id:27910)
Property Details
|
MLS® Number
|
H4196583 |
|
Property Type
|
Single Family |
|
Amenities Near By
|
Marina, Schools |
|
Community Features
|
Quiet Area |
|
Equipment Type
|
Water Heater |
|
Features
|
Park Setting, Park/reserve, Conservation/green Belt, Beach, Double Width Or More Driveway, Paved Driveway, Level |
|
Parking Space Total
|
6 |
|
Pool Type
|
Inground Pool |
|
Rental Equipment Type
|
Water Heater |
|
Structure
|
Shed |
Building
|
Bathroom Total
|
2 |
|
Bedrooms Above Ground
|
3 |
|
Bedrooms Total
|
3 |
|
Appliances
|
Dishwasher, Dryer, Microwave, Refrigerator, Stove, Washer & Dryer, Hot Tub, Range |
|
Basement Development
|
Finished |
|
Basement Type
|
Full (finished) |
|
Constructed Date
|
1998 |
|
Construction Style Attachment
|
Detached |
|
Cooling Type
|
Central Air Conditioning |
|
Exterior Finish
|
Brick, Vinyl Siding |
|
Fireplace Fuel
|
Gas |
|
Fireplace Present
|
Yes |
|
Fireplace Type
|
Other - See Remarks |
|
Foundation Type
|
Poured Concrete |
|
Heating Fuel
|
Natural Gas |
|
Heating Type
|
Forced Air |
|
Size Exterior
|
1362 Sqft |
|
Size Interior
|
1362 Sqft |
|
Type
|
House |
|
Utility Water
|
Municipal Water |
Parking
|
Attached Garage
|
|
|
Inside Entry
|
|
Land
|
Acreage
|
No |
|
Land Amenities
|
Marina, Schools |
|
Sewer
|
Municipal Sewage System |
|
Size Depth
|
141 Ft |
|
Size Frontage
|
54 Ft |
|
Size Irregular
|
54.68 X 141.38 |
|
Size Total Text
|
54.68 X 141.38|under 1/2 Acre |
|
Soil Type
|
Loam, Sand/gravel |
Rooms
| Level |
Type |
Length |
Width |
Dimensions |
|
Second Level |
Bedroom |
|
|
8' 6'' x 13' 7'' |
|
Second Level |
Bedroom |
|
|
9' '' x 14' 3'' |
|
Second Level |
4pc Bathroom |
|
|
Measurements not available |
|
Second Level |
Primary Bedroom |
|
|
11' 3'' x 15' '' |
|
Basement |
Cold Room |
|
|
3' '' x 4' '' |
|
Basement |
Office |
|
|
8' 5'' x 17' 5'' |
|
Basement |
Laundry Room |
|
|
7' 5'' x 10' 4'' |
|
Basement |
Recreation Room |
|
|
13' 2'' x 20' 3'' |
|
Lower Level |
4pc Bathroom |
|
|
Measurements not available |
|
Lower Level |
Family Room |
|
|
18' 5'' x 31' 6'' |
|
Ground Level |
Living Room/dining Room |
|
|
12' 1'' x 22' 9'' |
|
Ground Level |
Foyer |
|
|
6' 2'' x 14' 9'' |
|
Ground Level |
Eat In Kitchen |
|
|
13' '' x 14' 4'' |



