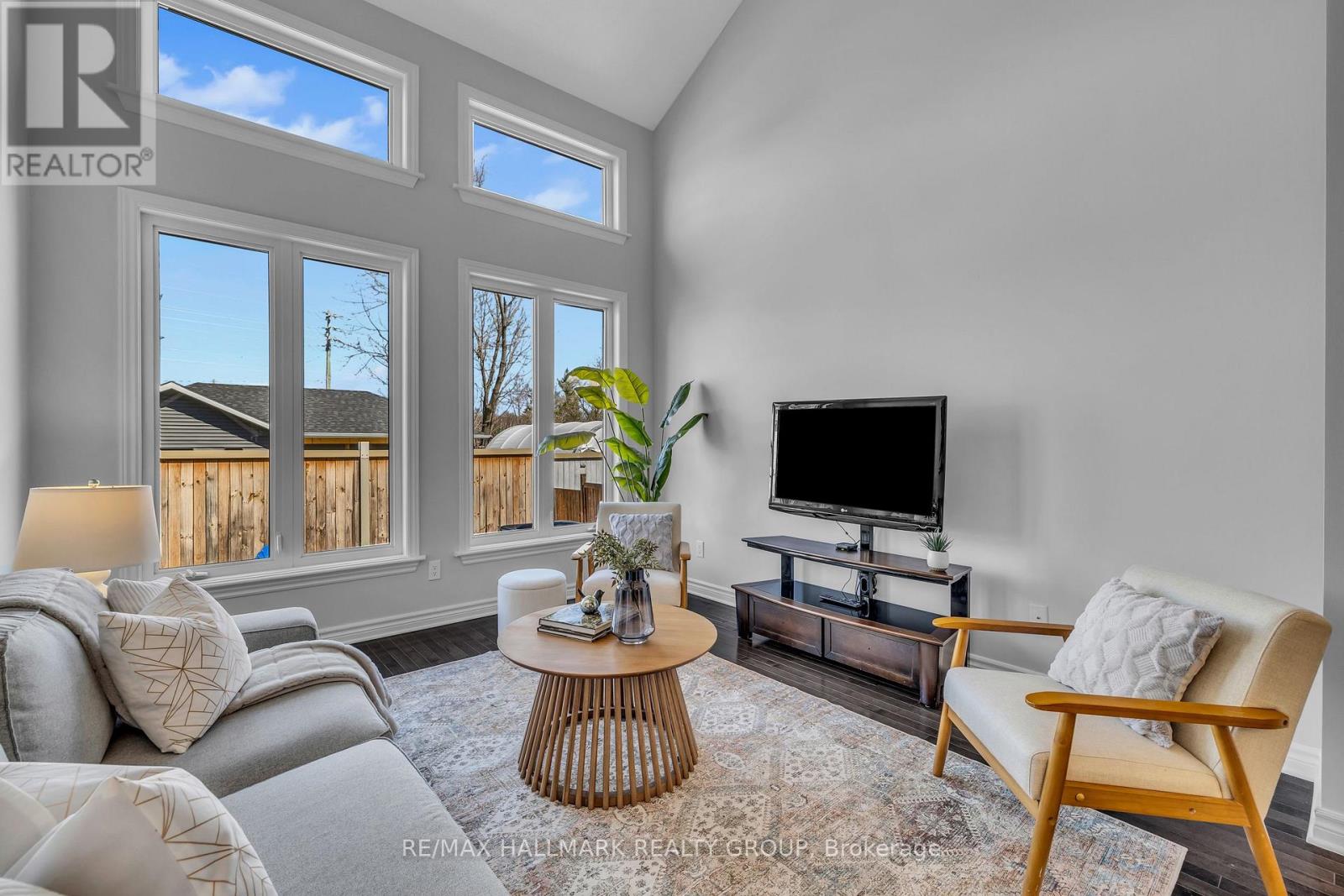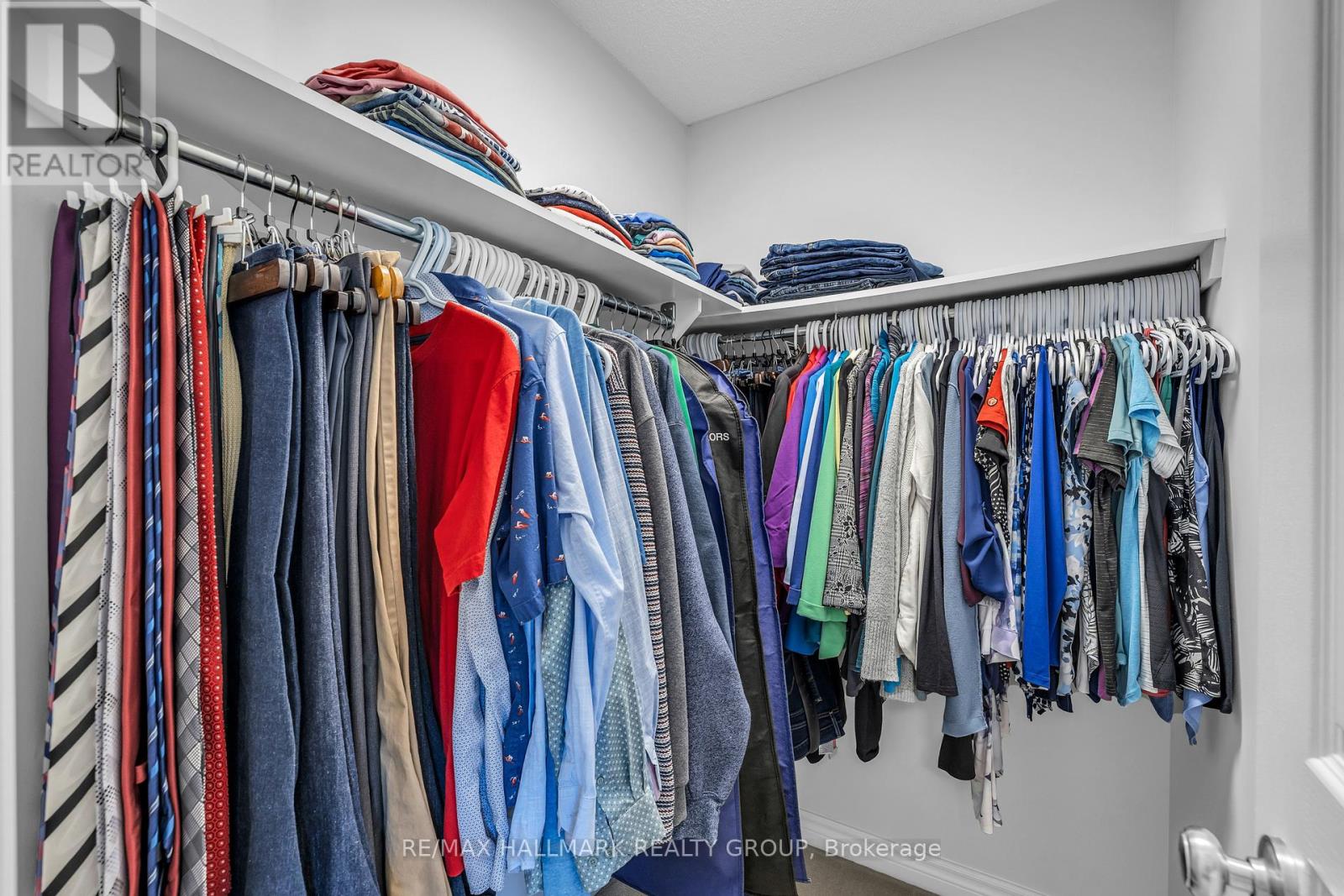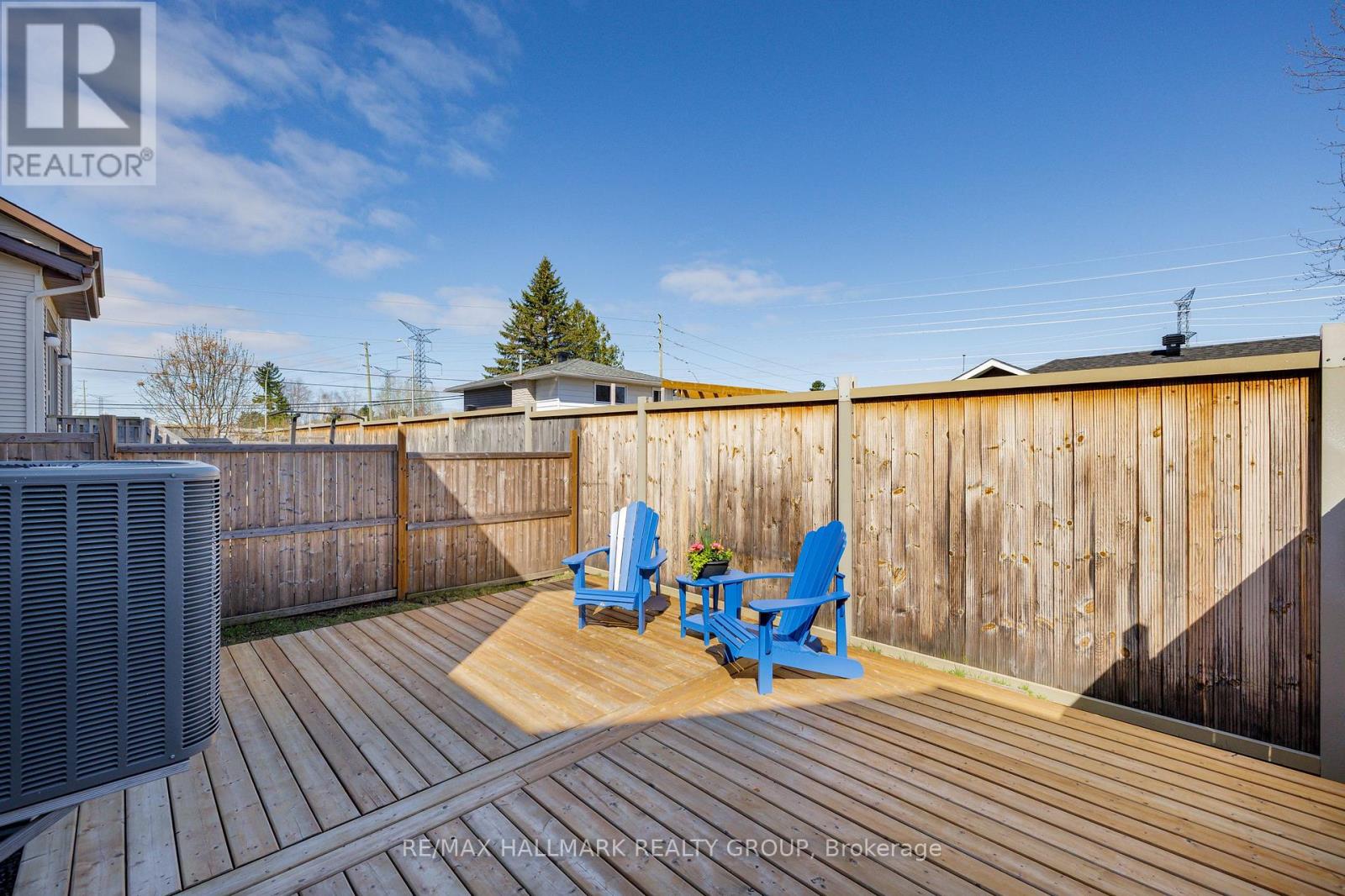367 Trailsedge Way Ottawa, Ontario K1W 0G7
$644,900
Welcome to this stunning, end-unit townhouse that blends modern comfort with thoughtful upgrades and an unbeatable location. This beautifully maintained home features three spacious bedrooms, two and a half bathrooms, and a fully finished basement ideal for families, professionals, or anyone seeking extra space and natural light. The main floor boasts 9-foot ceilings, rich espresso maple hardwood, and a dramatic two-story living room with soaring windows. The entryway showcases a striking 12-foot ceiling, creating an open and inviting atmosphere. The kitchen shines with stainless steel appliances, including a 2023 GE Profile counter-depth fridge, a 2022 Samsung dishwasher, and a Kenmore glass top stove and gas-lined BBQ off breakfast nook! The upstairs bedrooms are carpeted for comfort, with the primary suite offering a walk-in closet and an ensuite bathroom & two additional bedrooms. The finished basement includes a large recreation room with a gas fireplace and rough-ins for a future bathroom. Enjoy outdoor living on a reinforced backyard deck and privacy fence. The garage is electric vehicle-ready with a 240V/35A outlet. Located near top schools and nature trails, and only 20 minutes from downtown, this bright, move-in-ready home ticks every box! OPEN HOUSE this Sunday 2PM - 4PM. (id:28469)
Property Details
| MLS® Number | X12118398 |
| Property Type | Single Family |
| Neigbourhood | Chapel Hill South |
| Community Name | 2013 - Mer Bleue/Bradley Estates/Anderson Park |
| Parking Space Total | 3 |
Building
| Bathroom Total | 3 |
| Bedrooms Above Ground | 3 |
| Bedrooms Total | 3 |
| Age | 6 To 15 Years |
| Amenities | Fireplace(s) |
| Appliances | Garage Door Opener Remote(s), Blinds, Dishwasher, Dryer, Hood Fan, Stove, Washer, Refrigerator |
| Basement Development | Finished |
| Basement Type | N/a (finished) |
| Construction Style Attachment | Attached |
| Cooling Type | Central Air Conditioning |
| Exterior Finish | Brick |
| Fireplace Present | Yes |
| Fireplace Total | 1 |
| Flooring Type | Hardwood |
| Foundation Type | Poured Concrete |
| Half Bath Total | 1 |
| Heating Fuel | Natural Gas |
| Heating Type | Forced Air |
| Stories Total | 2 |
| Size Interior | 1,100 - 1,500 Ft2 |
| Type | Row / Townhouse |
| Utility Water | Municipal Water |
Parking
| Attached Garage | |
| Garage | |
| Tandem |
Land
| Acreage | No |
| Fence Type | Fully Fenced |
| Sewer | Sanitary Sewer |
| Size Depth | 90 Ft ,1 In |
| Size Frontage | 26 Ft ,9 In |
| Size Irregular | 26.8 X 90.1 Ft |
| Size Total Text | 26.8 X 90.1 Ft |
Rooms
| Level | Type | Length | Width | Dimensions |
|---|---|---|---|---|
| Second Level | Bedroom 2 | 2.43 m | 3.65 m | 2.43 m x 3.65 m |
| Second Level | Bedroom 3 | 2.74 m | 4.26 m | 2.74 m x 4.26 m |
| Second Level | Bathroom | 2.43 m | 1.52 m | 2.43 m x 1.52 m |
| Second Level | Primary Bedroom | 4.87 m | 3.96 m | 4.87 m x 3.96 m |
| Second Level | Bathroom | 2.43 m | 1.82 m | 2.43 m x 1.82 m |
| Lower Level | Utility Room | 2.43 m | 5.48 m | 2.43 m x 5.48 m |
| Lower Level | Recreational, Games Room | 9.14 m | 3.04 m | 9.14 m x 3.04 m |
| Main Level | Kitchen | 4.26 m | 2.74 m | 4.26 m x 2.74 m |
| Main Level | Dining Room | 2.89 m | 3.96 m | 2.89 m x 3.96 m |
| Main Level | Living Room | 3.96 m | 3.35 m | 3.96 m x 3.35 m |
| Main Level | Bathroom | 1.37 m | 1.52 m | 1.37 m x 1.52 m |
Utilities
| Cable | Available |
| Sewer | Installed |





























