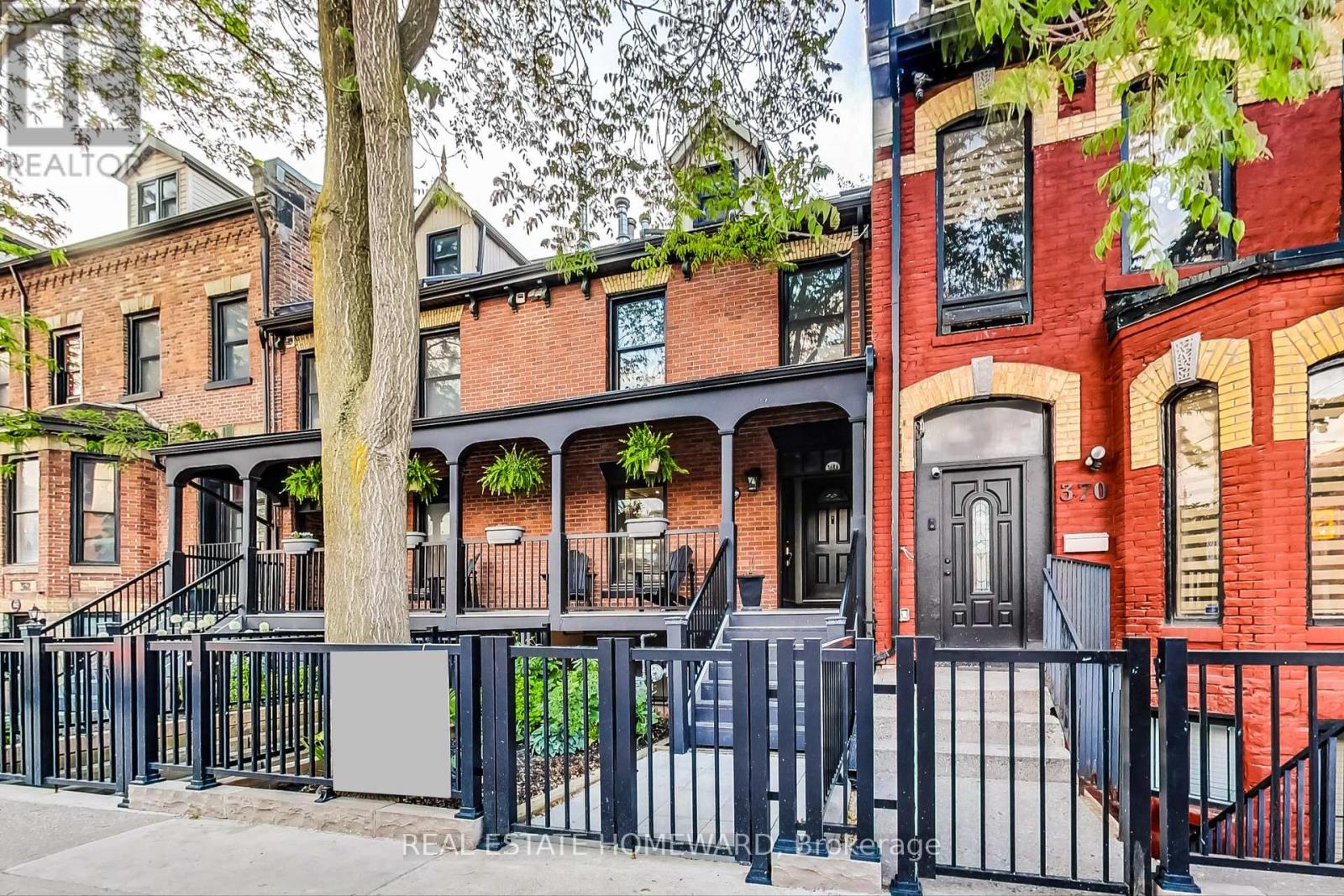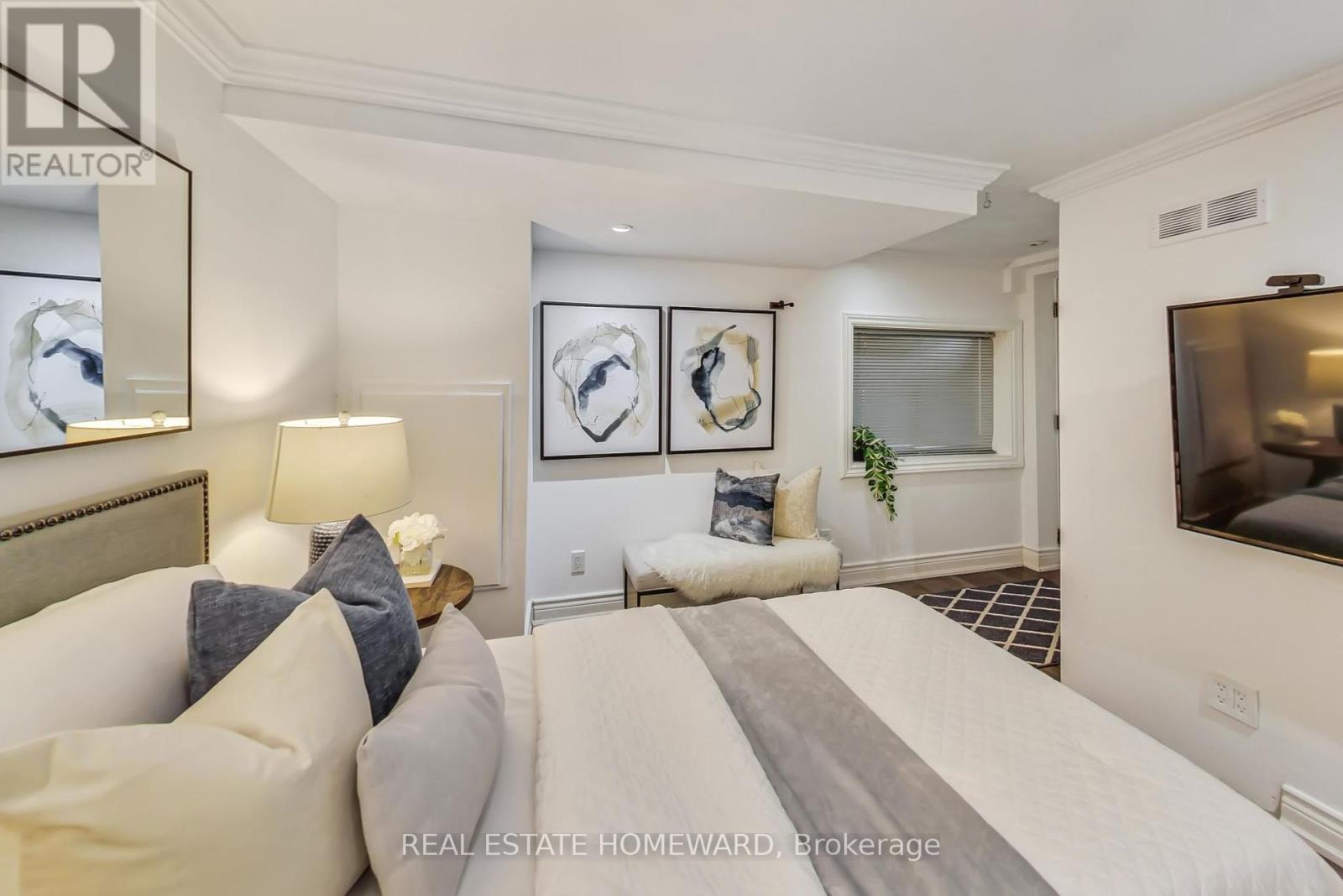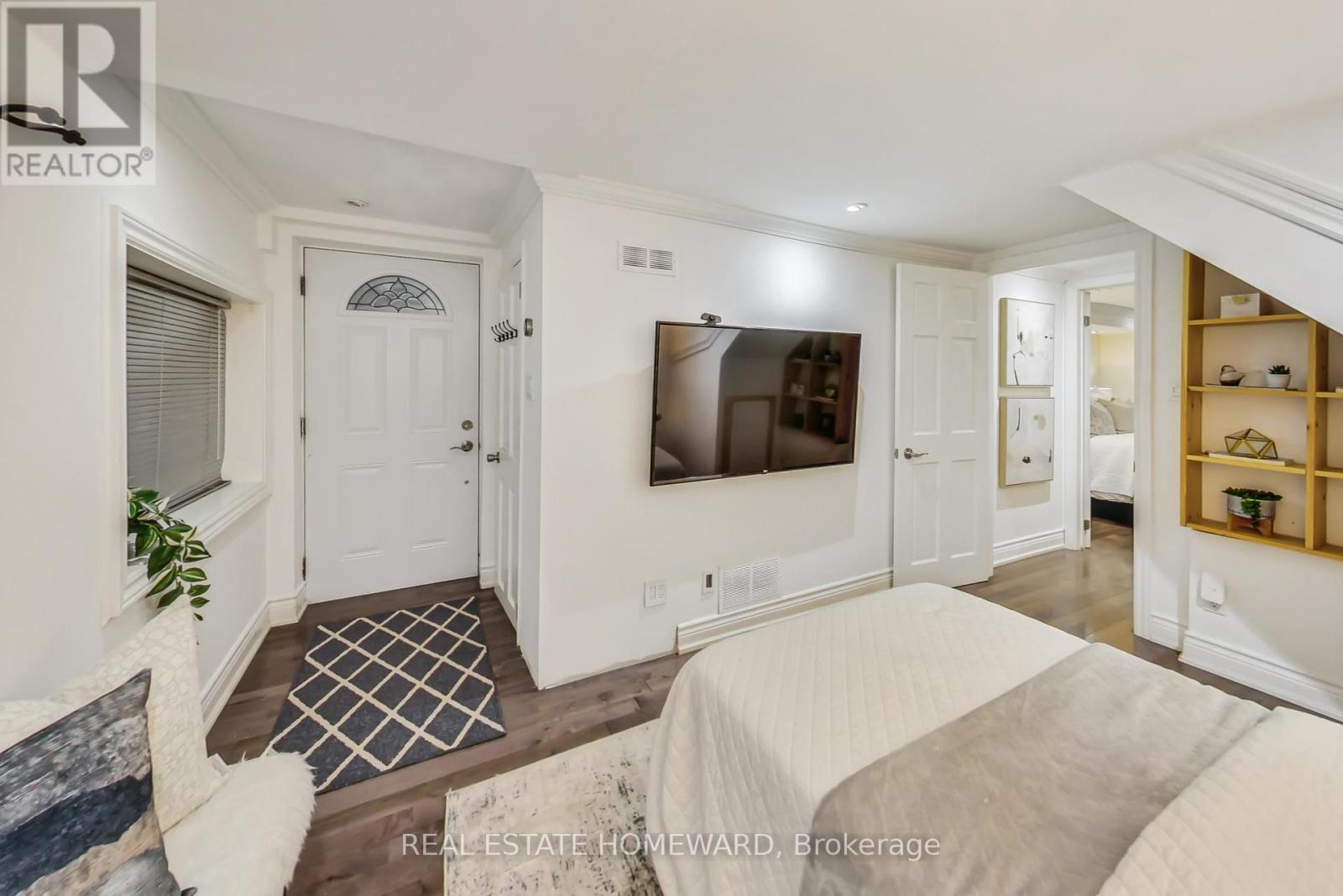2 Bedroom
2 Bathroom
Fireplace
Central Air Conditioning
Forced Air
$799,900Maintenance,
$507.03 Monthly
Welcome to your very cool Cabbagetown pad! Here you have a recent conversion of an 1890s Heritage building, giving you all charm of Old Toronto with the advantages of modern construction * With 2 beds & 2 full baths in 1,038 sf, you have all the space you need to live & work from home * The feel of the main living area speaks luxury with beautiful hardwood flooring & abundant lighting * Your kitchen is a highly efficient work space, decked out in stainless steel, granite counters & glass backsplash, perfect whether for whipping up a quick meal or a more considered dinner party * A centrepiece of the main floor is the voice activated gas fireplace & smart lighting - you said you wanted cool! * You will absolutely love the charming 116sf deck in back for a morning coffee or tea or unwind after work with an aperitif * There is even space to work on your BBQ skills, something not always available with condo life * You even have secure parking out back with gated entry. You wont find a more convenient place for moving around the city whether its the streetcar at your door, the subway minutes away, or quick access to the Gardiner & DVP if driving is your thing * Here you have it all: lovely Victorian Cabbagetown homes abound, Universities & Colleges, grocery stores, library, schools, Eaton Centre & Dundas Square * You said you wanted Life in the City: Welcome Home! **** EXTRAS **** The house was gutted and rewired, all heating plumbing, ten years ago. When hooking up the gas to the kitchen, a nozzle was put in for a natural gas BBQ. All walls are sound insulated, including the floor between levels. (id:27910)
Property Details
|
MLS® Number
|
C8382712 |
|
Property Type
|
Single Family |
|
Community Name
|
Moss Park |
|
Amenities Near By
|
Public Transit, Hospital, Schools, Place Of Worship, Park |
|
Community Features
|
Pet Restrictions, Community Centre |
|
Features
|
Carpet Free, In Suite Laundry |
|
Parking Space Total
|
1 |
|
Structure
|
Deck, Porch |
Building
|
Bathroom Total
|
2 |
|
Bedrooms Above Ground
|
2 |
|
Bedrooms Total
|
2 |
|
Appliances
|
Garage Door Opener Remote(s), Water Heater - Tankless, Water Heater, Dishwasher, Dryer, Hood Fan, Microwave, Range, Refrigerator, Stove, Washer, Window Coverings |
|
Cooling Type
|
Central Air Conditioning |
|
Exterior Finish
|
Brick |
|
Fireplace Present
|
Yes |
|
Fireplace Total
|
1 |
|
Foundation Type
|
Stone |
|
Heating Fuel
|
Natural Gas |
|
Heating Type
|
Forced Air |
|
Type
|
Row / Townhouse |
Land
|
Acreage
|
No |
|
Land Amenities
|
Public Transit, Hospital, Schools, Place Of Worship, Park |
Rooms
| Level |
Type |
Length |
Width |
Dimensions |
|
Lower Level |
Primary Bedroom |
2.7 m |
3 m |
2.7 m x 3 m |
|
Lower Level |
Bedroom 2 |
2.8 m |
3.9 m |
2.8 m x 3.9 m |
|
Lower Level |
Bathroom |
3.4 m |
1.65 m |
3.4 m x 1.65 m |
|
Upper Level |
Living Room |
3.9 m |
6.1 m |
3.9 m x 6.1 m |
|
Upper Level |
Dining Room |
2.9 m |
3 m |
2.9 m x 3 m |
|
Upper Level |
Kitchen |
2.7 m |
3.1 m |
2.7 m x 3.1 m |
|
Upper Level |
Bathroom |
2.7 m |
1.54 m |
2.7 m x 1.54 m |

























