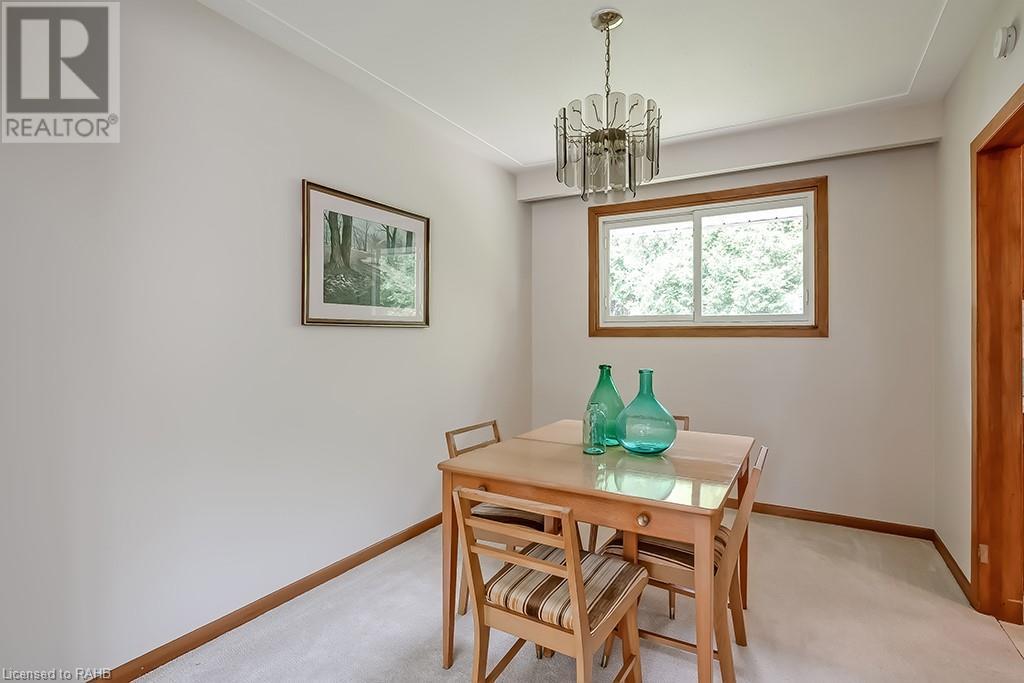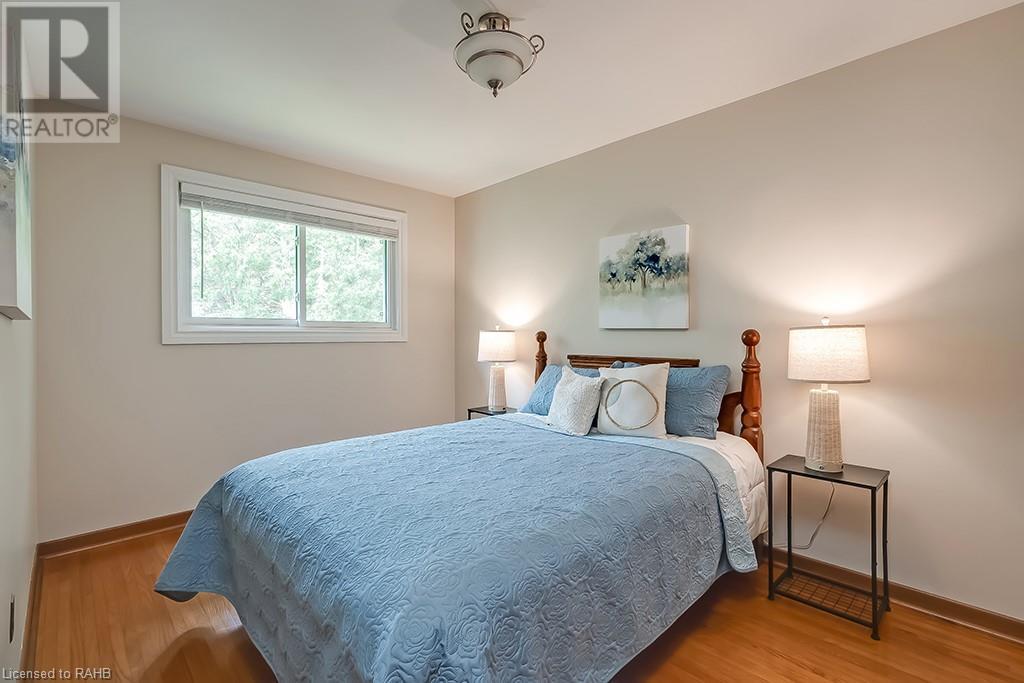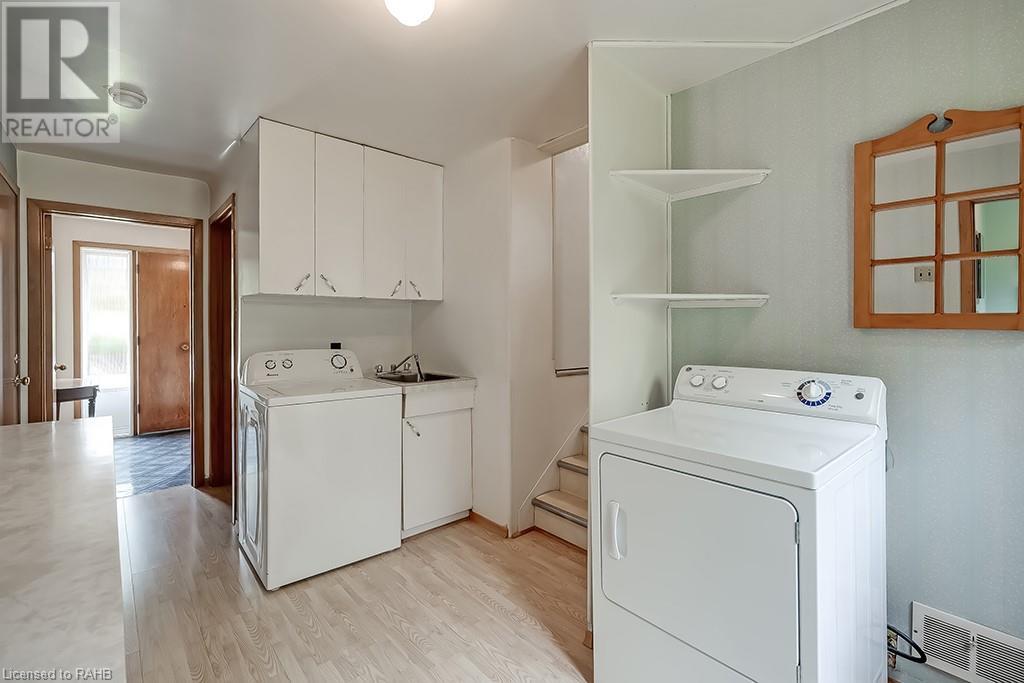3 Bedroom
2 Bathroom
1279 sqft
Forced Air
$1,199,000
Beautifully maintained, move-in ready 4 level sidesplit in prime Lakeshore core neighbourhood with mature full lot! Steps to the lake, downtown, restaurants, shops, schools, library, YMCA and more! Hardwood floors including under most broadloom, entry level laundry room, lower level rec room with gas fireplace and fully fenced private yard. Single garage with inside entry and double drive with parking for 4 cars. Updated windows (most in 2023). 3 bedrooms and 1.5 bathrooms. (id:27910)
Property Details
|
MLS® Number
|
XH4199039 |
|
Property Type
|
Single Family |
|
AmenitiesNearBy
|
Beach, Hospital, Park, Place Of Worship, Public Transit, Schools |
|
CommunityFeatures
|
Community Centre |
|
EquipmentType
|
None |
|
Features
|
Paved Driveway |
|
ParkingSpaceTotal
|
5 |
|
RentalEquipmentType
|
None |
|
Structure
|
Shed |
Building
|
BathroomTotal
|
2 |
|
BedroomsAboveGround
|
3 |
|
BedroomsTotal
|
3 |
|
Appliances
|
Garage Door Opener |
|
BasementDevelopment
|
Finished |
|
BasementType
|
Full (finished) |
|
ConstructedDate
|
1961 |
|
ConstructionStyleAttachment
|
Detached |
|
ExteriorFinish
|
Brick, Vinyl Siding |
|
FoundationType
|
Block |
|
HalfBathTotal
|
1 |
|
HeatingFuel
|
Natural Gas |
|
HeatingType
|
Forced Air |
|
SizeInterior
|
1279 Sqft |
|
Type
|
House |
|
UtilityWater
|
Municipal Water |
Parking
Land
|
Acreage
|
No |
|
LandAmenities
|
Beach, Hospital, Park, Place Of Worship, Public Transit, Schools |
|
Sewer
|
Municipal Sewage System |
|
SizeDepth
|
90 Ft |
|
SizeFrontage
|
66 Ft |
|
SizeTotalText
|
Under 1/2 Acre |
Rooms
| Level |
Type |
Length |
Width |
Dimensions |
|
Second Level |
Kitchen |
|
|
11'0'' x 9'10'' |
|
Second Level |
Dining Room |
|
|
11'0'' x 8'10'' |
|
Second Level |
Living Room |
|
|
19'2'' x 11'10'' |
|
Third Level |
3pc Bathroom |
|
|
' x ' |
|
Third Level |
Bedroom |
|
|
10'0'' x 8'10'' |
|
Third Level |
Bedroom |
|
|
10'5'' x 9'8'' |
|
Third Level |
Primary Bedroom |
|
|
13'4'' x 9'1'' |
|
Basement |
Utility Room |
|
|
19'2'' x 11'4'' |
|
Basement |
Recreation Room |
|
|
18'11'' x 11'2'' |
|
Main Level |
Laundry Room |
|
|
11'10'' x 7'11'' |
|
Main Level |
2pc Bathroom |
|
|
' x ' |
|
Main Level |
Foyer |
|
|
7'11'' x 7'6'' |






































