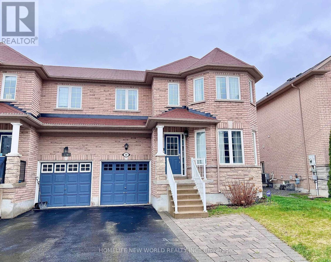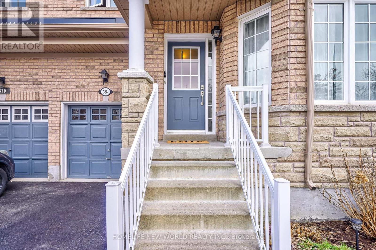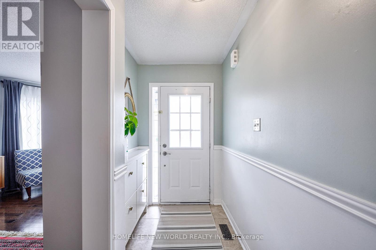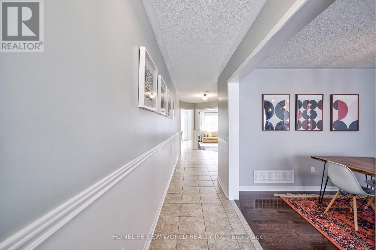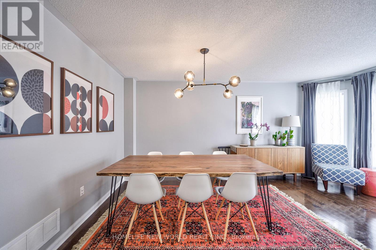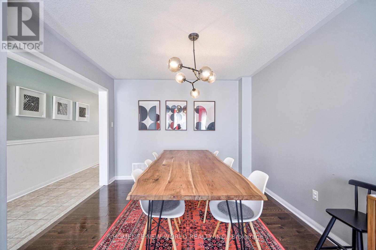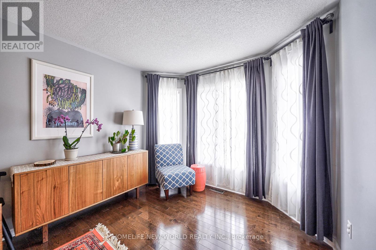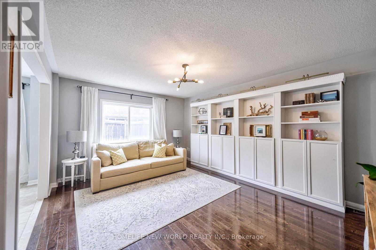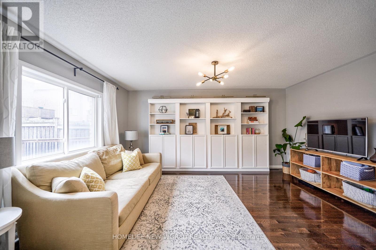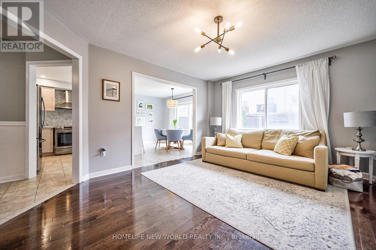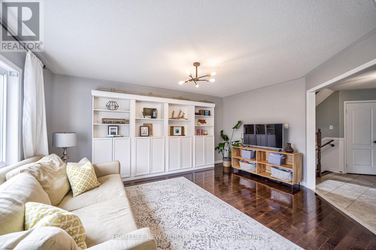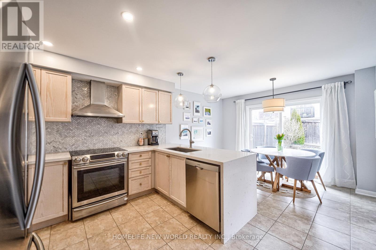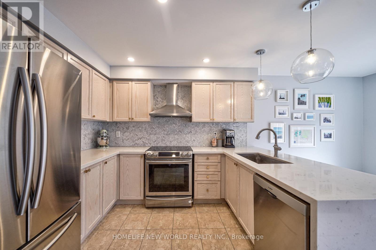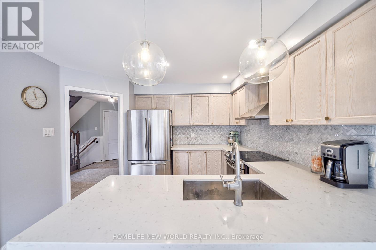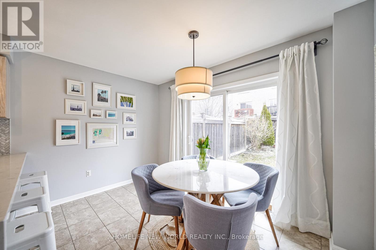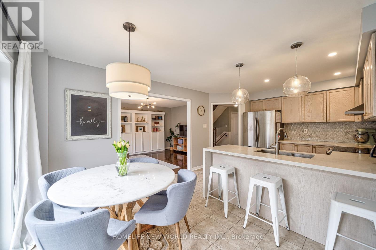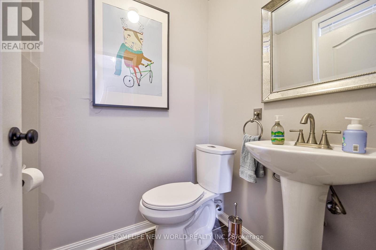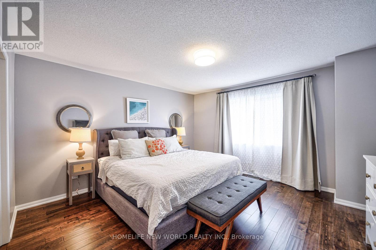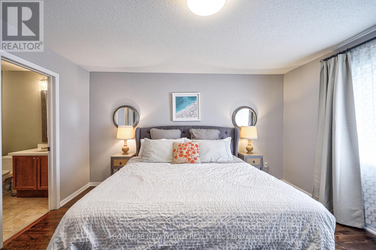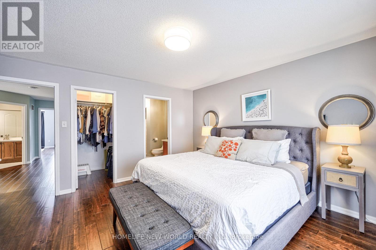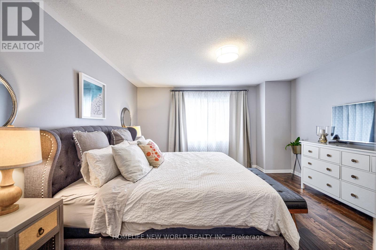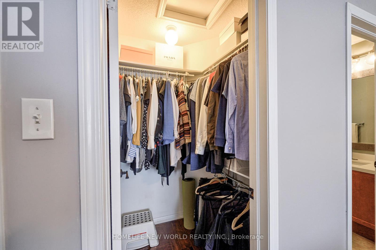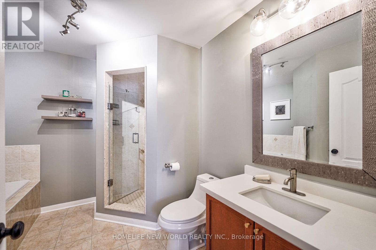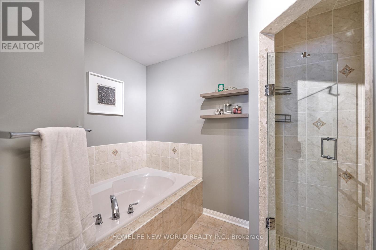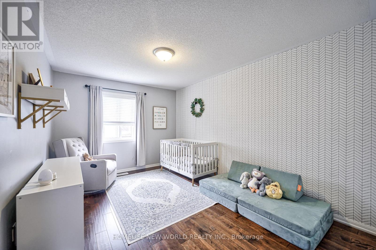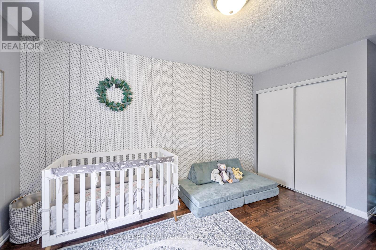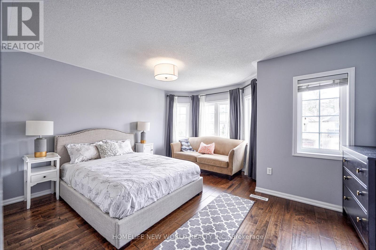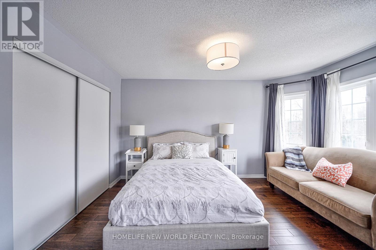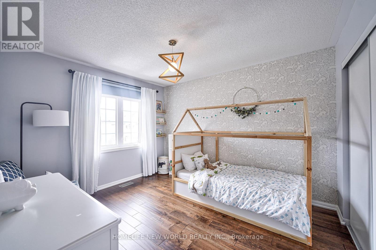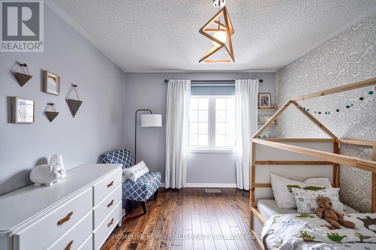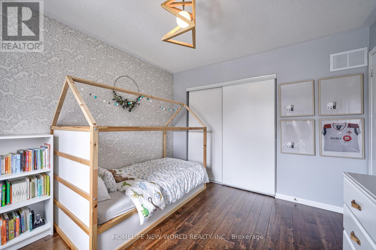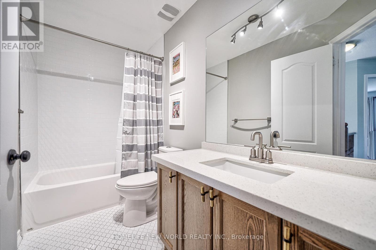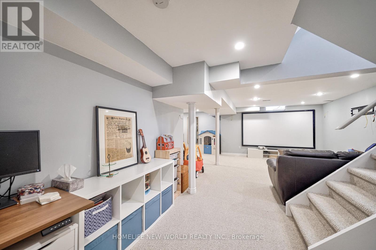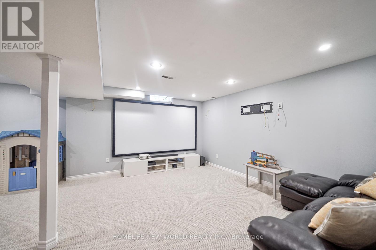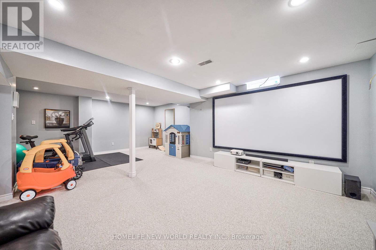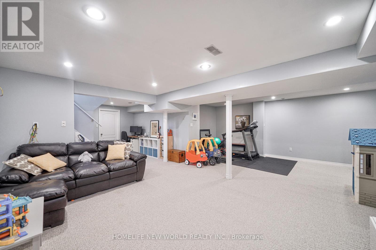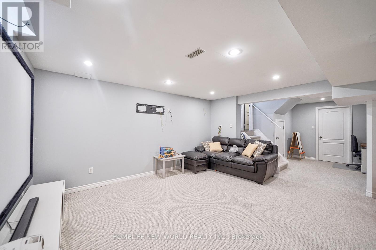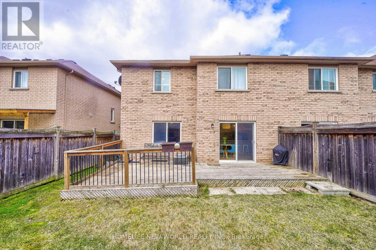4 Bedroom
3 Bathroom
Central Air Conditioning
Forced Air
$1,195,000
You Must See! Rarely offered 4 bedroom semi on a desired street in woodland hill. Great Location, across from Nature Reserve Trail. Steps away from shopping centers, Costco and Yonge St. Over 2100 sqft provides ample living space plus fully finished basement of almost 500sqft, perfect for kids to play, home gym or theatre. Spacious 4 bedrooms With hardwood floors and 3 bathrooms, including a primary Ensuite. Open concept main floor features sun filled modern quartz counter top kitchen with breakfast area, large adjoining family room, & a formal dining/living room. The convenience of a built-in garage and a driveway fits 3 vehicles ensures ample parking for you and guests. Don't miss out on the fantastic opportunity to make this residence your dream home! **** EXTRAS **** Fridge, Stove, Dishwasher, Washer & Dryer, All Window Coverings. (id:27910)
Property Details
|
MLS® Number
|
N8223184 |
|
Property Type
|
Single Family |
|
Community Name
|
Woodland Hill |
|
Amenities Near By
|
Park, Schools |
|
Features
|
Wooded Area |
|
Parking Space Total
|
4 |
Building
|
Bathroom Total
|
3 |
|
Bedrooms Above Ground
|
4 |
|
Bedrooms Total
|
4 |
|
Basement Development
|
Finished |
|
Basement Type
|
N/a (finished) |
|
Construction Style Attachment
|
Semi-detached |
|
Cooling Type
|
Central Air Conditioning |
|
Exterior Finish
|
Brick, Stone |
|
Heating Fuel
|
Natural Gas |
|
Heating Type
|
Forced Air |
|
Stories Total
|
2 |
|
Type
|
House |
Parking
Land
|
Acreage
|
No |
|
Land Amenities
|
Park, Schools |
|
Size Irregular
|
29.59 X 94.91 Ft |
|
Size Total Text
|
29.59 X 94.91 Ft |
Rooms
| Level |
Type |
Length |
Width |
Dimensions |
|
Second Level |
Primary Bedroom |
4.27 m |
4.27 m |
4.27 m x 4.27 m |
|
Second Level |
Bedroom 2 |
4.27 m |
4 m |
4.27 m x 4 m |
|
Second Level |
Bedroom 3 |
3.96 m |
3.16 m |
3.96 m x 3.16 m |
|
Second Level |
Bedroom 4 |
3.47 m |
3.23 m |
3.47 m x 3.23 m |
|
Basement |
Recreational, Games Room |
5.48 m |
7.01 m |
5.48 m x 7.01 m |
|
Main Level |
Living Room |
5.18 m |
3.3 m |
5.18 m x 3.3 m |
|
Main Level |
Dining Room |
5.18 m |
3.3 m |
5.18 m x 3.3 m |
|
Main Level |
Kitchen |
3.63 m |
3.05 m |
3.63 m x 3.05 m |
|
Main Level |
Eating Area |
3.63 m |
2.44 m |
3.63 m x 2.44 m |
|
Main Level |
Family Room |
4.94 m |
3.81 m |
4.94 m x 3.81 m |

