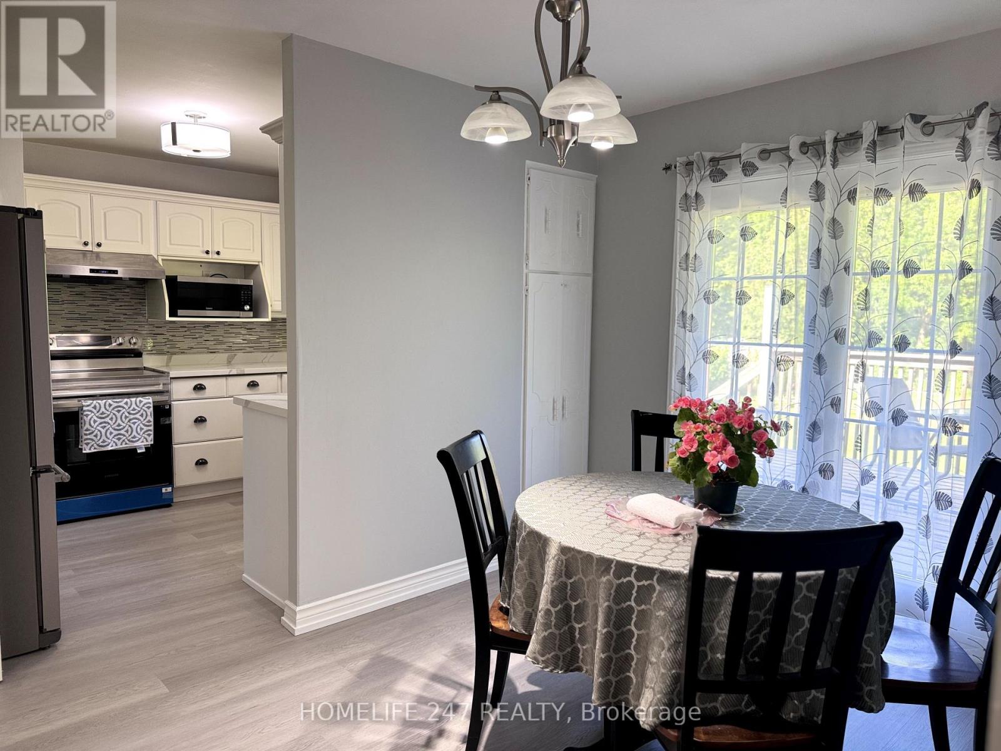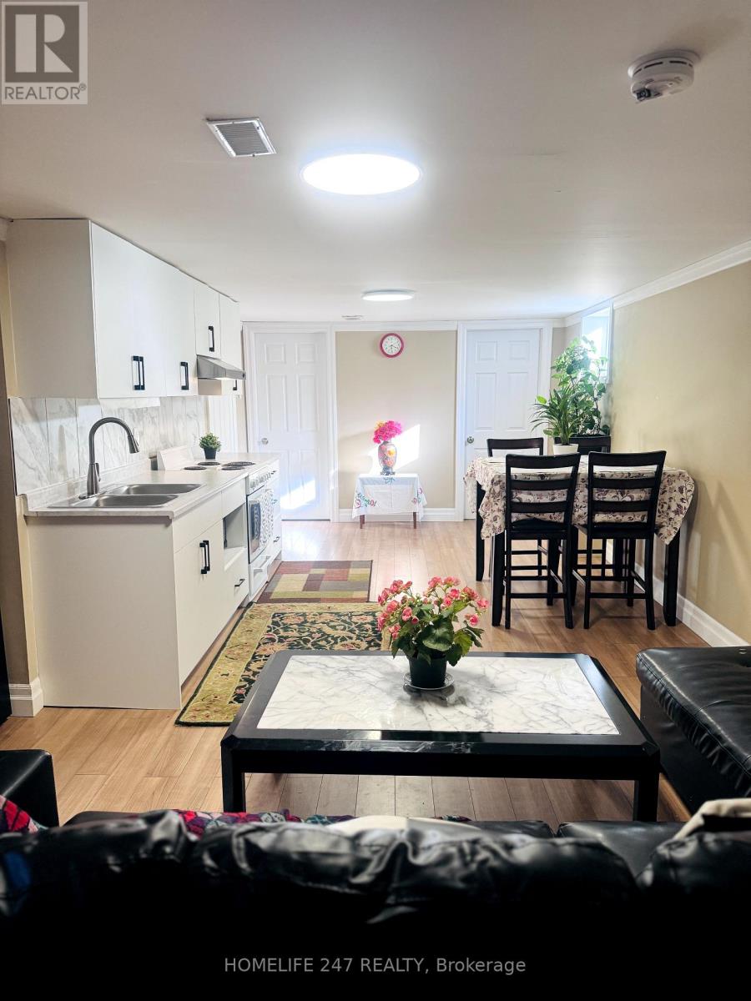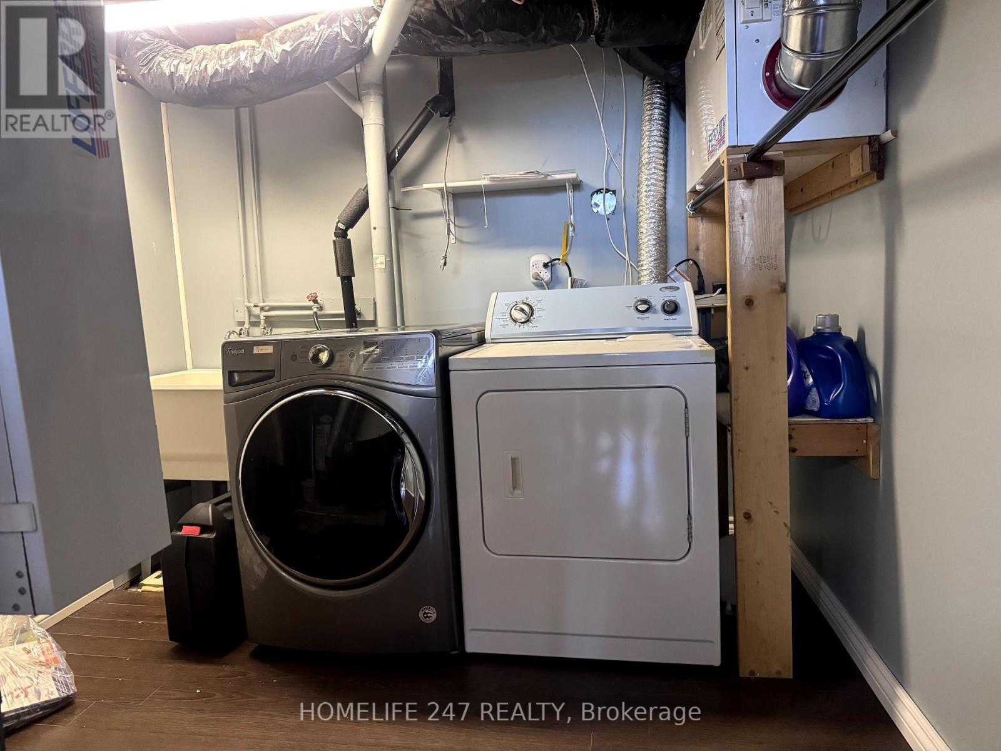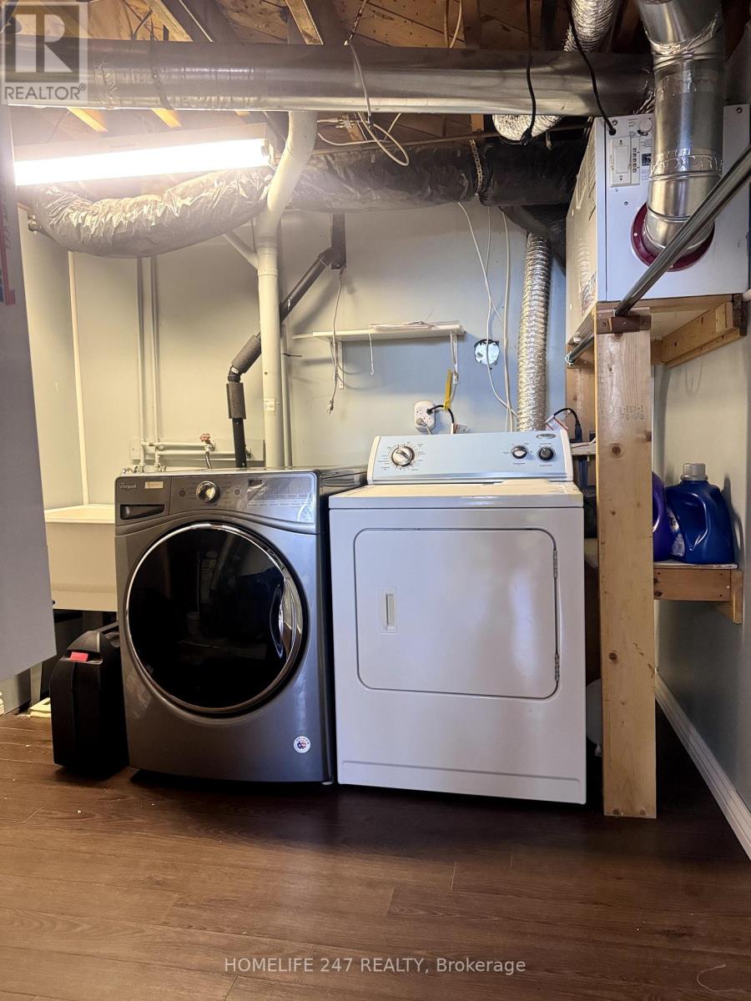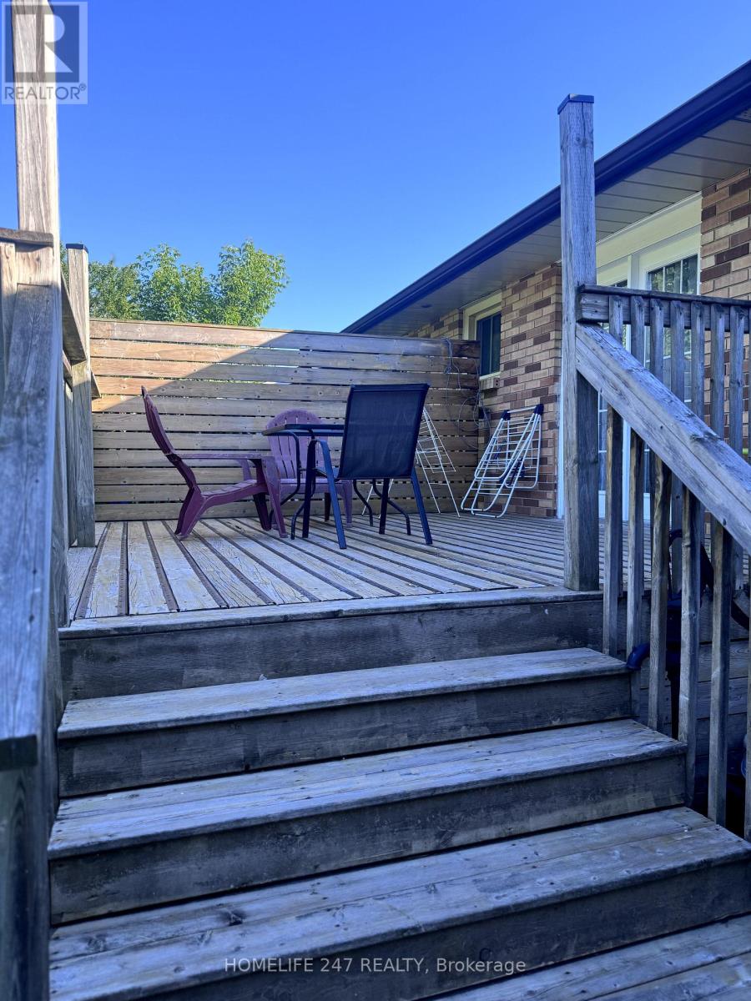5 Bedroom
2 Bathroom
Bungalow
Central Air Conditioning
Forced Air
$649,900
Welcome to your ideal starter home, perfectly situated in a prime location for both convenience and future potential. This stunning 3-bedroom, 2-bathroom house is an absolute gem, especially for those seeking proximity to western university and Fanshawa colleges.Step into a freshly renovated space that boasts brand new vinyl flooring installed inMay 2024, along with Brand new appliances including a stove, dishwasher, and range hood (never used) in the main level kitchen. Enjoy the elegance of a new quartz countertop and freshly painted interiors throughout the entire house.With a newly installed kitchen in the basement (April 2024) and two additional bedrooms, complete with a convenient side entrance from the garage, this home offers endless possibilities. Whether you're accommodating guests, expanding your family, or seeking rental income, the flexibility of this space is unmatched.patio doors that open onto a spacious deck. Perfect for hosting family gatherings, entertaining friends, or simply enjoying some outdoor relaxation.Benefit from peace of mind knowing that the roofing was redone in September 2023, ensuring durability and longevity for years to come.Don't miss out on this incredible opportunity to own a fully renovated home in a prime location. Schedule your viewing today and embark on the journey to homeownership in style! (id:27910)
Property Details
|
MLS® Number
|
X8444234 |
|
Property Type
|
Single Family |
|
Community Name
|
EastA |
|
Features
|
Wooded Area |
|
Parking Space Total
|
3 |
Building
|
Bathroom Total
|
2 |
|
Bedrooms Above Ground
|
3 |
|
Bedrooms Below Ground
|
2 |
|
Bedrooms Total
|
5 |
|
Appliances
|
Dryer, Refrigerator, Stove, Washer |
|
Architectural Style
|
Bungalow |
|
Basement Development
|
Finished |
|
Basement Type
|
Full (finished) |
|
Construction Style Attachment
|
Detached |
|
Cooling Type
|
Central Air Conditioning |
|
Exterior Finish
|
Brick |
|
Foundation Type
|
Concrete |
|
Heating Fuel
|
Natural Gas |
|
Heating Type
|
Forced Air |
|
Stories Total
|
1 |
|
Type
|
House |
|
Utility Water
|
Municipal Water |
Parking
Land
|
Acreage
|
No |
|
Sewer
|
Sanitary Sewer |
|
Size Irregular
|
59.99 X 138 Ft ; 60 X 138 |
|
Size Total Text
|
59.99 X 138 Ft ; 60 X 138 |
Rooms
| Level |
Type |
Length |
Width |
Dimensions |
|
Lower Level |
Bathroom |
|
|
Measurements not available |
|
Lower Level |
Family Room |
6.09 m |
4.57 m |
6.09 m x 4.57 m |
|
Lower Level |
Laundry Room |
1.82 m |
1.52 m |
1.82 m x 1.52 m |
|
Main Level |
Bathroom |
|
|
Measurements not available |
|
Main Level |
Living Room |
5.18 m |
3.65 m |
5.18 m x 3.65 m |
|
Main Level |
Kitchen |
3.65 m |
2.43 m |
3.65 m x 2.43 m |
|
Main Level |
Kitchen |
3.65 m |
2.74 m |
3.65 m x 2.74 m |
|
Main Level |
Primary Bedroom |
3.65 m |
3.35 m |
3.65 m x 3.35 m |
|
Main Level |
Bedroom |
3.65 m |
2.74 m |
3.65 m x 2.74 m |
|
Main Level |
Bedroom |
2.74 m |
2.74 m |
2.74 m x 2.74 m |













