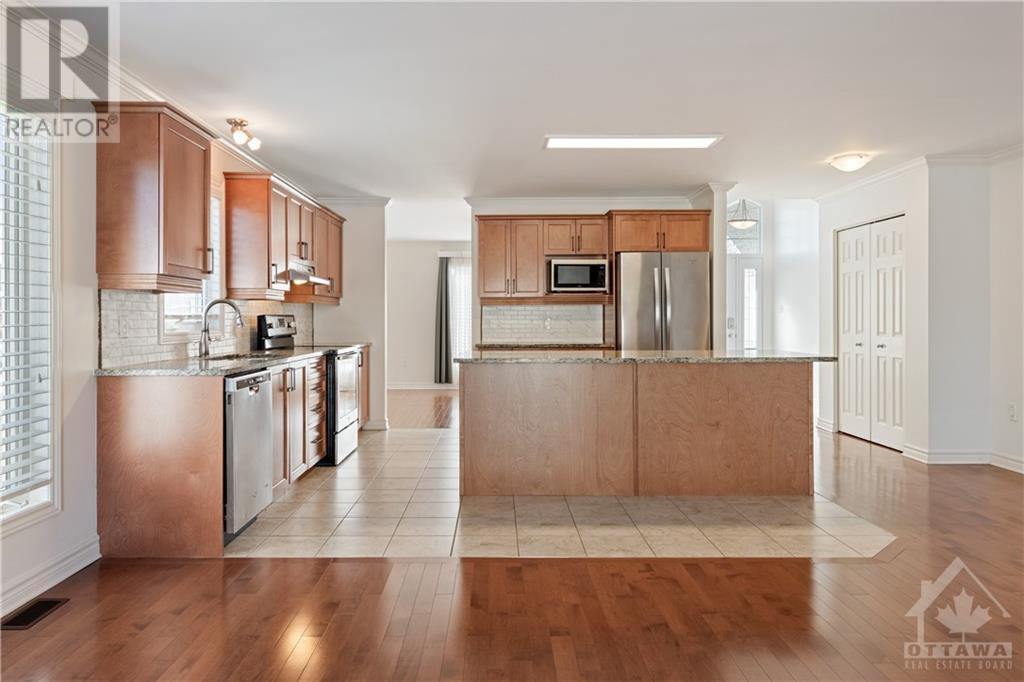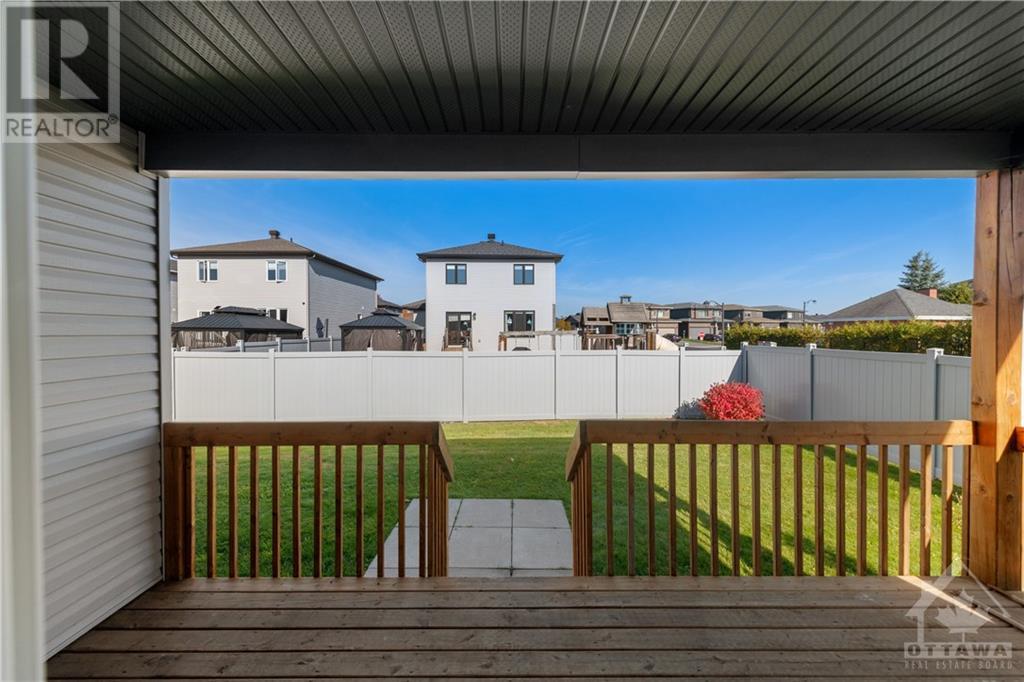3 Bedroom
3 Bathroom
Bungalow
Central Air Conditioning, Air Exchanger
Forced Air
$699,900
Welcome to this stunning, spacious & highly sought-after Mayfair model, nestled on an oversized corner lot in Morris Village! As you step inside, you're greeted by high ceilings, beautiful hardwood floors & large windows that fill the space with natural light. The open-concept layout is anchored by a gourmet kitchen featuring SS appliances, sleek granite countertops, a stylish tile backsplash, and a large island—perfect for cooking & entertaining. The primary bedroom serves as a private retreat, complete with a walk-in closet & luxurious 3-piece ensuite, featuring a glass-enclosed shower & a convenient laundry hookup. Two additional bedrooms offer flexibility ensuring ample space for everyone. The lower level includes a stunning 3-piece bathroom & a laundry room while the remaining space offers endless possibilities. Step outside onto the covered deck & enjoy the fully fenced backyard, offering plenty of space for outdoor enjoyment. Check out the virtual tour & book your showing today! (id:28469)
Open House
This property has open houses!
Starts at:
2:00 pm
Ends at:
4:00 pm
Property Details
|
MLS® Number
|
1417083 |
|
Property Type
|
Single Family |
|
Neigbourhood
|
Morris Village |
|
AmenitiesNearBy
|
Golf Nearby, Shopping |
|
CommunityFeatures
|
Family Oriented |
|
Features
|
Corner Site, Automatic Garage Door Opener |
|
ParkingSpaceTotal
|
6 |
|
Structure
|
Deck |
Building
|
BathroomTotal
|
3 |
|
BedroomsAboveGround
|
3 |
|
BedroomsTotal
|
3 |
|
Appliances
|
Refrigerator, Dishwasher, Dryer, Hood Fan, Microwave, Stove, Washer, Blinds |
|
ArchitecturalStyle
|
Bungalow |
|
BasementDevelopment
|
Partially Finished |
|
BasementType
|
Full (partially Finished) |
|
ConstructedDate
|
2017 |
|
ConstructionStyleAttachment
|
Detached |
|
CoolingType
|
Central Air Conditioning, Air Exchanger |
|
ExteriorFinish
|
Brick, Siding, Stucco |
|
Fixture
|
Drapes/window Coverings |
|
FlooringType
|
Wall-to-wall Carpet, Hardwood, Tile |
|
FoundationType
|
Poured Concrete |
|
HeatingFuel
|
Natural Gas |
|
HeatingType
|
Forced Air |
|
StoriesTotal
|
1 |
|
Type
|
House |
|
UtilityWater
|
Municipal Water |
Parking
Land
|
Acreage
|
No |
|
FenceType
|
Fenced Yard |
|
LandAmenities
|
Golf Nearby, Shopping |
|
Sewer
|
Municipal Sewage System |
|
SizeDepth
|
110 Ft ,3 In |
|
SizeFrontage
|
56 Ft ,4 In |
|
SizeIrregular
|
56.36 Ft X 110.23 Ft |
|
SizeTotalText
|
56.36 Ft X 110.23 Ft |
|
ZoningDescription
|
Residential |
Rooms
| Level |
Type |
Length |
Width |
Dimensions |
|
Basement |
3pc Bathroom |
|
|
7'10" x 7'7" |
|
Basement |
Laundry Room |
|
|
8'2" x 13'8" |
|
Basement |
Utility Room |
|
|
6'7" x 6'6" |
|
Basement |
Storage |
|
|
6'1" x 18'1" |
|
Basement |
Recreation Room |
|
|
12'8" x 22'3" |
|
Basement |
Office |
|
|
12'8" x 19'11" |
|
Basement |
Recreation Room |
|
|
12'9" x 31'2" |
|
Main Level |
Foyer |
|
|
6'9" x 10'2" |
|
Main Level |
Dining Room |
|
|
13'3" x 13'0" |
|
Main Level |
Kitchen |
|
|
13'3" x 13'6" |
|
Main Level |
Living Room |
|
|
15'8" x 19'1" |
|
Main Level |
4pc Bathroom |
|
|
9'0" x 5'3" |
|
Main Level |
Primary Bedroom |
|
|
12'7" x 15'1" |
|
Main Level |
3pc Ensuite Bath |
|
|
11'2" x 8'10" |
|
Main Level |
Other |
|
|
9'2" x 5'1" |
|
Main Level |
Laundry Room |
|
|
Measurements not available |
|
Main Level |
Bedroom |
|
|
11'1" x 10'8" |
|
Main Level |
Bedroom |
|
|
11'0" x 10'9" |
































