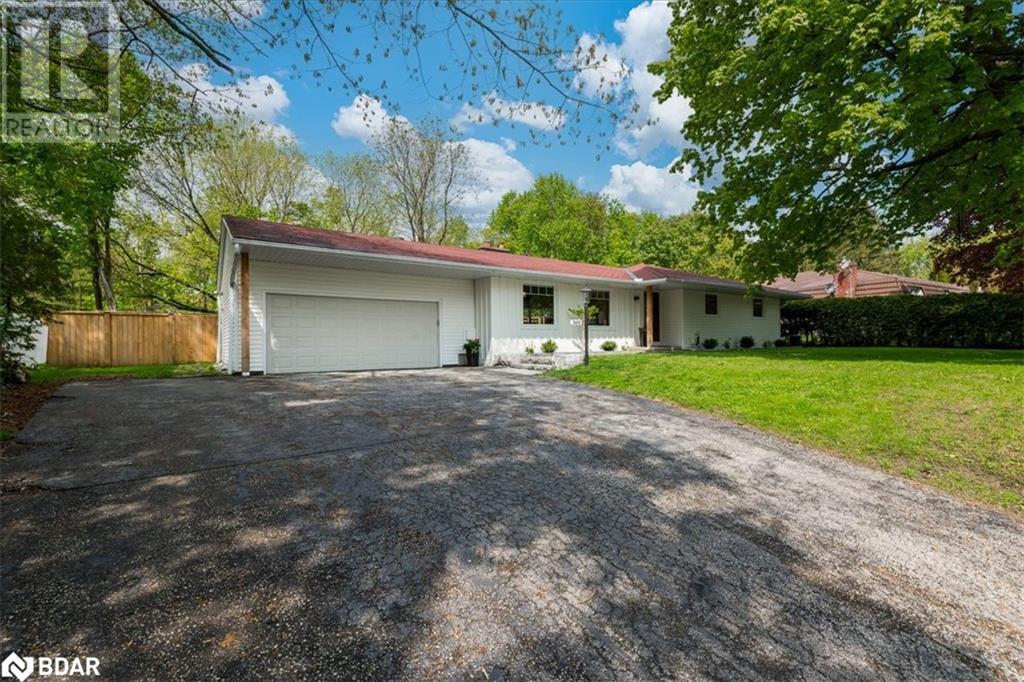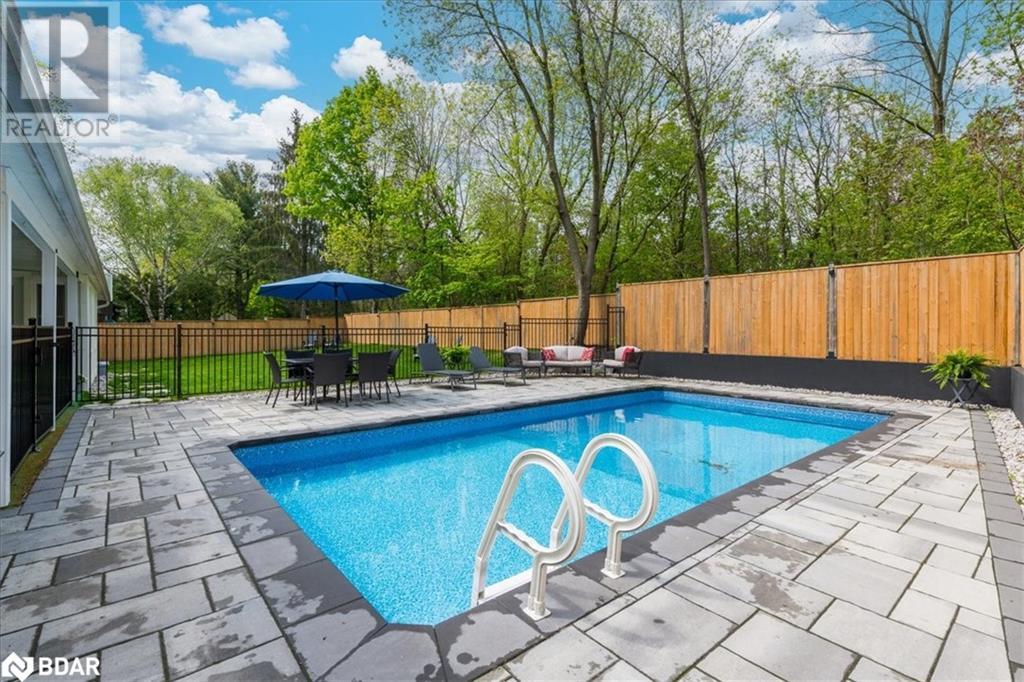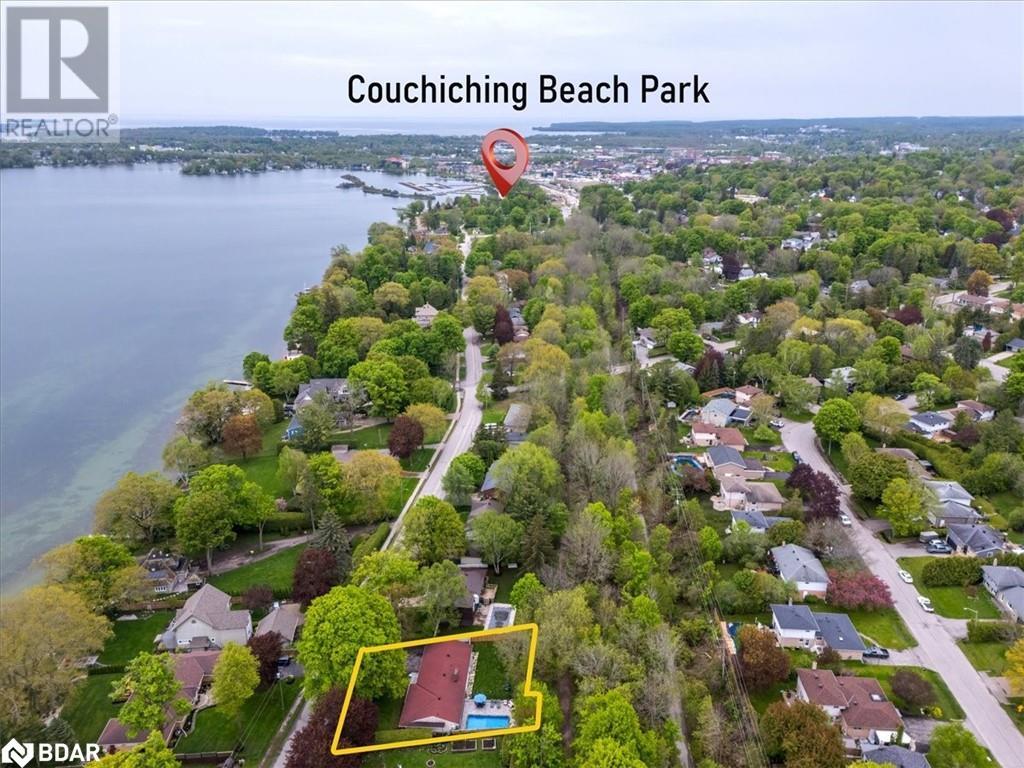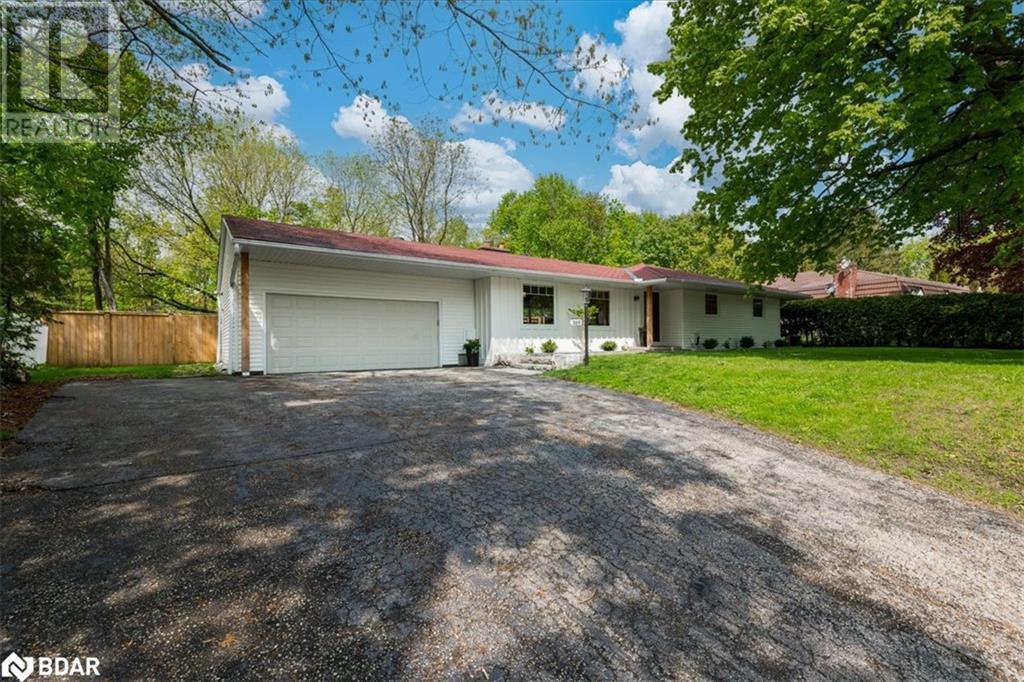3 Bedroom
3 Bathroom
2717.14 sqft
Bungalow
Fireplace
Inground Pool
Central Air Conditioning
Forced Air
$1,199,900
Step into this beautifully renovated 3 bedroom, 3 bathroom bungalow, nestled along one of Orillia's most desirable streets in Orillia's North Ward. Newly renovated (2023), the home boasts an airy open-concept layout with white oak engineered hardwood, exposed beams, and integrated smart technology. Entertaining is a breeze with the seamlessly blended kitchen and dining areas complete with quartz countertops, a sizeable island, premium fixtures, and even a coffee nook. Additionally, there's walk-out access to the backyard, where you'll find a fenced-in private oasis complete with an inground pool (updated 2023), and a sprawling greenspace. When it's time to unwind, the primary bedroom beckons with its spacious layout, 4-pc ensuite bathroom, and walk-in closet. The lower level offers a cozy rec room featuring a wood-burning fireplace, 4-pc bath, rough-in for wet bar, a large laundry room, and additional space to be used as storage or for an extra bedroom. Additional features include a new roof (2018), new windows and doors (2023), and a double car garage w/ inside entry to the mudroom. Backing onto the Lightfoot Trail, this home offers the perfect blend of convenience and tranquillity, just steps away from Lake Couchiching and a short walk to Couchiching Beach Park. (id:27910)
Property Details
|
MLS® Number
|
40582104 |
|
Property Type
|
Single Family |
|
Amenities Near By
|
Beach, Park, Playground, Public Transit, Schools |
|
Communication Type
|
High Speed Internet |
|
Community Features
|
School Bus |
|
Equipment Type
|
Water Heater |
|
Features
|
Backs On Greenbelt, Paved Driveway |
|
Parking Space Total
|
6 |
|
Pool Type
|
Inground Pool |
|
Rental Equipment Type
|
Water Heater |
|
Structure
|
Porch |
|
View Type
|
Lake View |
Building
|
Bathroom Total
|
3 |
|
Bedrooms Above Ground
|
3 |
|
Bedrooms Total
|
3 |
|
Appliances
|
Dishwasher, Dryer, Refrigerator, Stove, Washer, Wine Fridge |
|
Architectural Style
|
Bungalow |
|
Basement Development
|
Partially Finished |
|
Basement Type
|
Full (partially Finished) |
|
Constructed Date
|
1972 |
|
Construction Style Attachment
|
Detached |
|
Cooling Type
|
Central Air Conditioning |
|
Exterior Finish
|
Vinyl Siding |
|
Fireplace Fuel
|
Wood |
|
Fireplace Present
|
Yes |
|
Fireplace Total
|
1 |
|
Fireplace Type
|
Other - See Remarks |
|
Heating Fuel
|
Natural Gas |
|
Heating Type
|
Forced Air |
|
Stories Total
|
1 |
|
Size Interior
|
2717.14 Sqft |
|
Type
|
House |
|
Utility Water
|
Municipal Water |
Parking
Land
|
Acreage
|
No |
|
Land Amenities
|
Beach, Park, Playground, Public Transit, Schools |
|
Sewer
|
Municipal Sewage System |
|
Size Depth
|
98 Ft |
|
Size Frontage
|
102 Ft |
|
Size Total Text
|
Under 1/2 Acre |
|
Zoning Description
|
R1 |
Rooms
| Level |
Type |
Length |
Width |
Dimensions |
|
Lower Level |
Storage |
|
|
26'2'' x 15'8'' |
|
Lower Level |
4pc Bathroom |
|
|
7'6'' x 5'9'' |
|
Lower Level |
Laundry Room |
|
|
8'4'' x 12'5'' |
|
Lower Level |
Recreation Room |
|
|
20'9'' x 18'8'' |
|
Main Level |
4pc Bathroom |
|
|
5'7'' x 9'10'' |
|
Main Level |
Bedroom |
|
|
9'11'' x 11'4'' |
|
Main Level |
Bedroom |
|
|
9'11'' x 13'8'' |
|
Main Level |
4pc Bathroom |
|
|
12'3'' x 7'4'' |
|
Main Level |
Primary Bedroom |
|
|
16'2'' x 13'8'' |
|
Main Level |
Kitchen |
|
|
13'5'' x 14'1'' |
|
Main Level |
Dining Room |
|
|
8'10'' x 14'1'' |
|
Main Level |
Living Room |
|
|
18'3'' x 14'8'' |
Utilities



















































