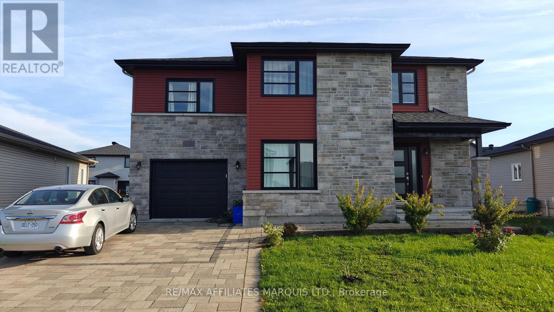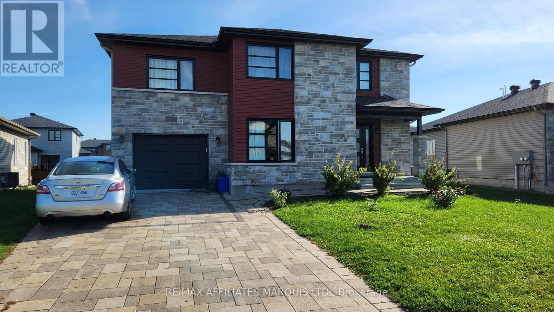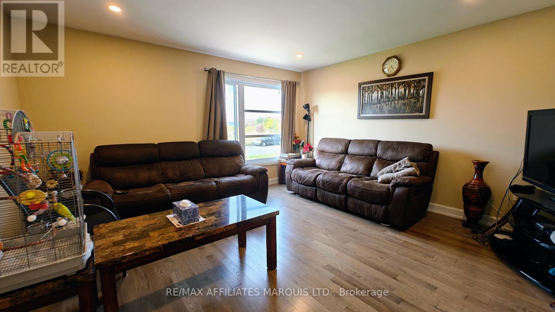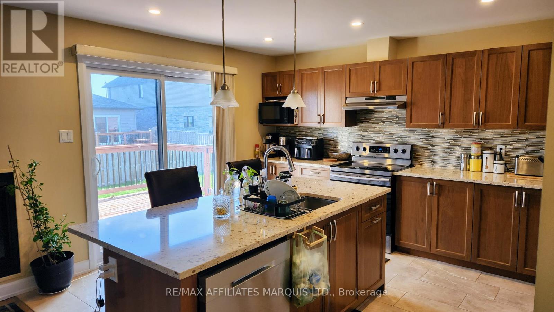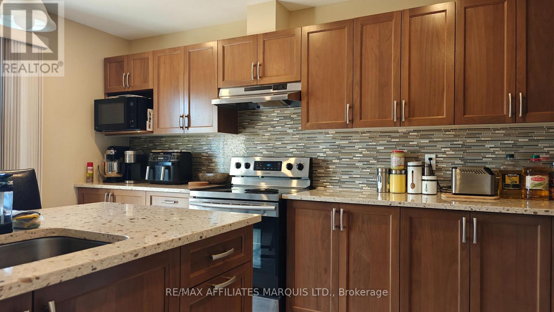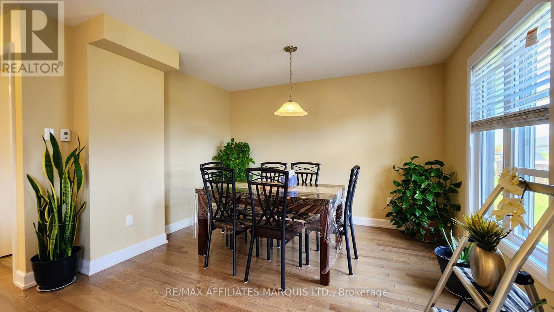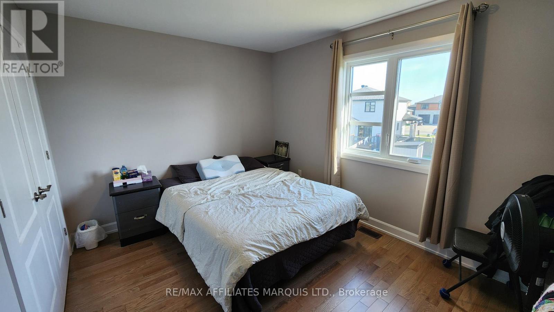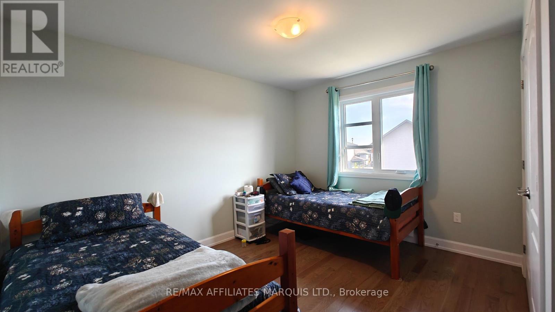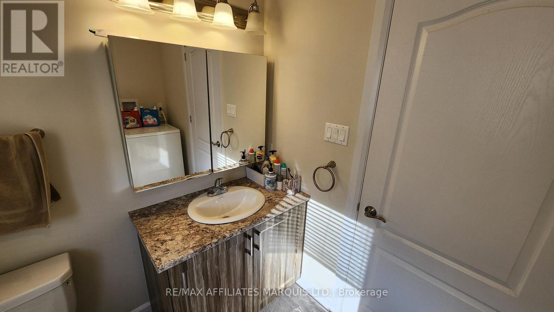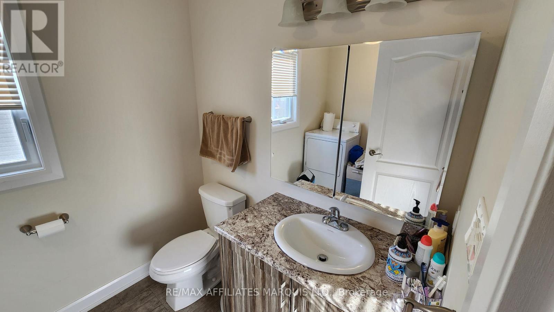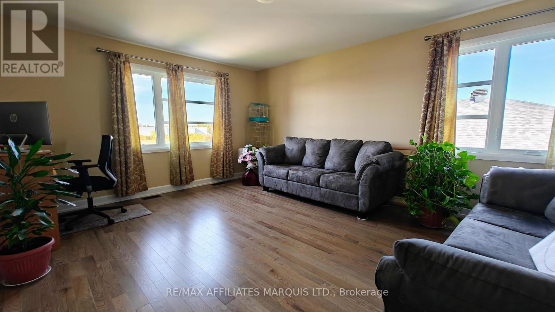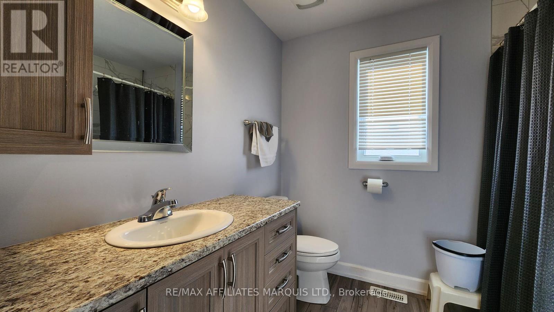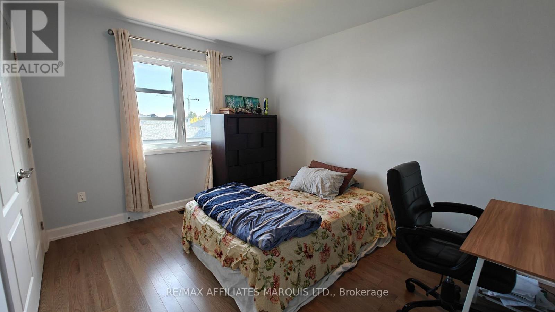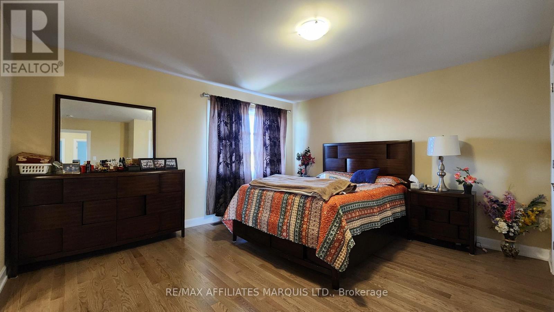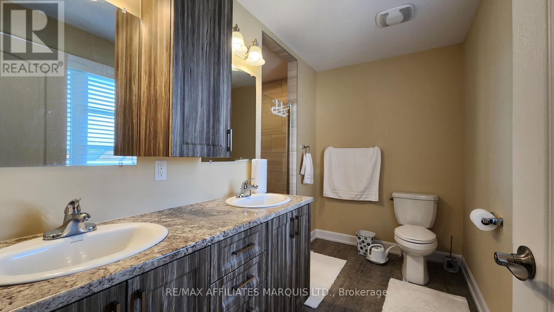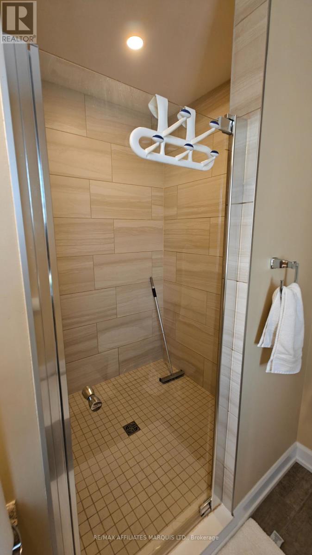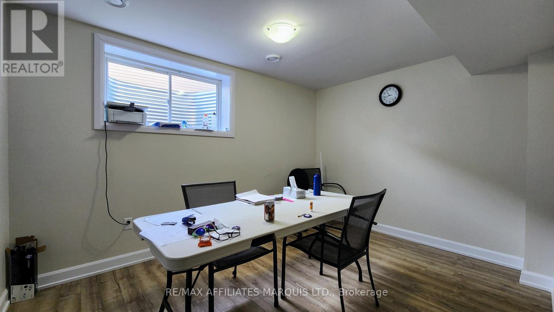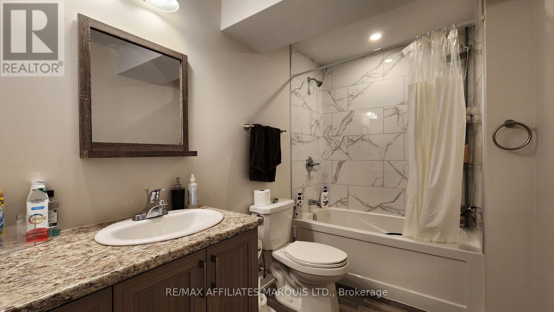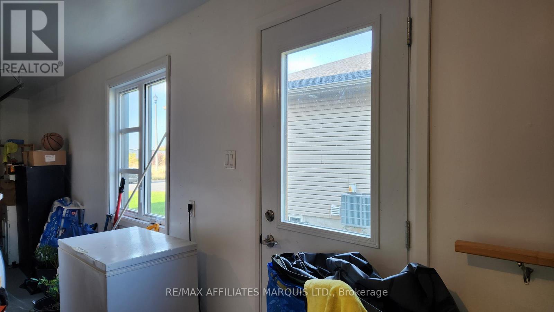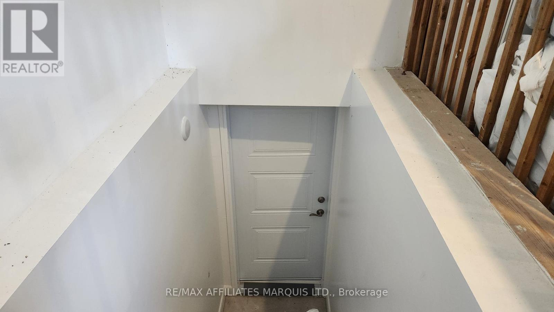369 Belfort Crescent Cornwall, Ontario K6H 0H4
5 Bedroom
4 Bathroom
2,000 - 2,500 ft2
Fireplace
Central Air Conditioning, Air Exchanger
Forced Air
$849,900
Built in 2020, this modern two-story 4+1 bedroom home is in an excellent location close to shopping, restaurants, grocery stores, and the local college. The main floor features a bright kitchen and dining area filled with natural light from large windows and a patio door, along with convenient laundry and access to a single-car garage. Upstairs includes a spacious family room and four bedrooms, including a primary bedroom with its own ensuite. The finished basement has a separate entrance through the garage staircase, offering potential for an in-law suite or guest area, with an additional laundry hookup. (id:28469)
Property Details
| MLS® Number | X12455163 |
| Property Type | Single Family |
| Neigbourhood | Glenview Heights |
| Community Name | 717 - Cornwall |
| Parking Space Total | 4 |
Building
| Bathroom Total | 4 |
| Bedrooms Above Ground | 4 |
| Bedrooms Below Ground | 1 |
| Bedrooms Total | 5 |
| Amenities | Fireplace(s) |
| Appliances | Dishwasher |
| Basement Development | Finished |
| Basement Type | Full (finished) |
| Construction Style Attachment | Detached |
| Cooling Type | Central Air Conditioning, Air Exchanger |
| Exterior Finish | Vinyl Siding, Stone |
| Fireplace Present | Yes |
| Fireplace Total | 1 |
| Foundation Type | Poured Concrete |
| Half Bath Total | 1 |
| Heating Fuel | Natural Gas |
| Heating Type | Forced Air |
| Stories Total | 2 |
| Size Interior | 2,000 - 2,500 Ft2 |
| Type | House |
| Utility Water | Municipal Water |
Parking
| Attached Garage | |
| Garage |
Land
| Acreage | No |
| Sewer | Sanitary Sewer |
| Size Depth | 149 Ft ,9 In |
| Size Frontage | 44 Ft ,9 In |
| Size Irregular | 44.8 X 149.8 Ft |
| Size Total Text | 44.8 X 149.8 Ft |
Rooms
| Level | Type | Length | Width | Dimensions |
|---|---|---|---|---|
| Second Level | Bedroom 3 | 3.68 m | 3.73 m | 3.68 m x 3.73 m |
| Second Level | Family Room | 4.09 m | 5.03 m | 4.09 m x 5.03 m |
| Second Level | Bedroom | 3.68 m | 4.09 m | 3.68 m x 4.09 m |
| Second Level | Bathroom | 2.29 m | 2.49 m | 2.29 m x 2.49 m |
| Second Level | Bedroom 2 | 3.68 m | 3.73 m | 3.68 m x 3.73 m |
| Second Level | Primary Bedroom | 4.62 m | 4.37 m | 4.62 m x 4.37 m |
| Second Level | Bathroom | 3.12 m | 1.68 m | 3.12 m x 1.68 m |
| Basement | Recreational, Games Room | 3.43 m | 7.11 m | 3.43 m x 7.11 m |
| Basement | Bedroom 4 | 2.82 m | 3.76 m | 2.82 m x 3.76 m |
| Basement | Bathroom | 2.82 m | 1.7 m | 2.82 m x 1.7 m |
| Main Level | Living Room | 4.37 m | 4.57 m | 4.37 m x 4.57 m |
| Main Level | Bathroom | 1.93 m | 2.69 m | 1.93 m x 2.69 m |
| Main Level | Kitchen | 3.63 m | 3.6 m | 3.63 m x 3.6 m |
| Main Level | Dining Room | 3.63 m | 4.04 m | 3.63 m x 4.04 m |

