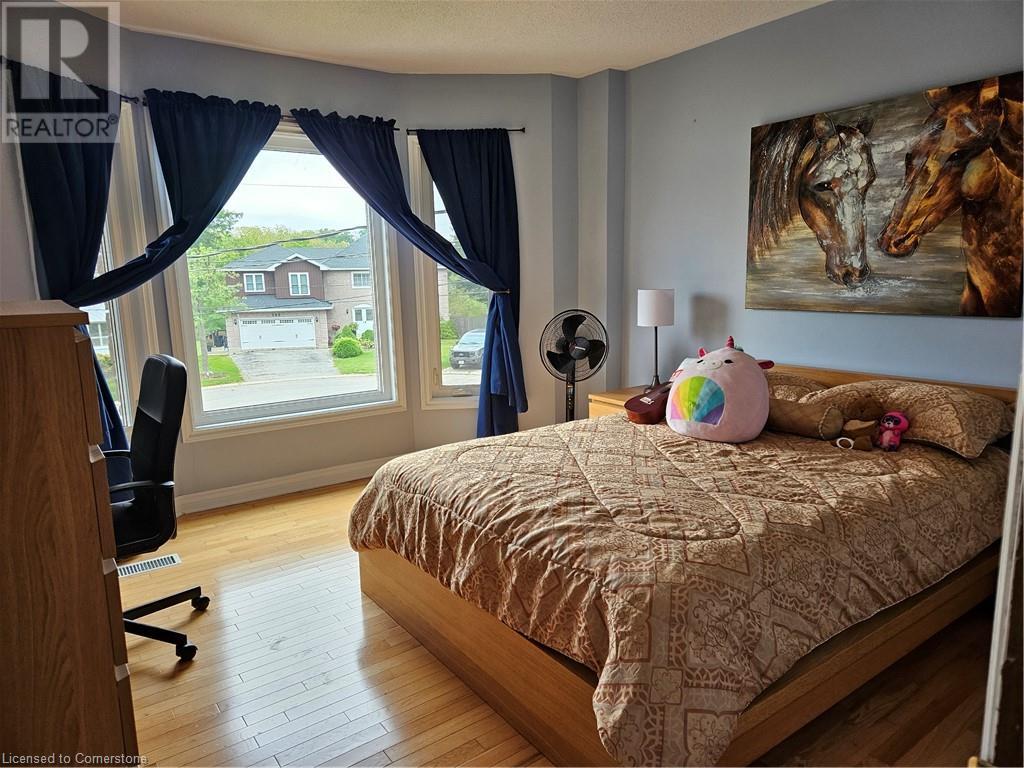5 Bedroom
4 Bathroom
2079 sqft
2 Level
Forced Air
$890,000
This property in prestigious Caledonia offers a prime location near Hamilton, the International Airport and the new Amazon distribution center. With over 2000 houses developed in the past decade, it's a thriving community perfect for families. Features like a spacious driveway, sunroom, and hardwood floors add comfort and charm. The basement includes an exercise room and two bedrooms, while upgrades like new windows, roof, high efficiency furnace and air conditioner (AC), and central vacuum enhance value and convenience.If you want your children to attend a local high school, consider choosing this house instead of a property in a new subdivision. (id:27910)
Property Details
|
MLS® Number
|
XH4202612 |
|
Property Type
|
Single Family |
|
AmenitiesNearBy
|
Park, Schools |
|
CommunityFeatures
|
Quiet Area |
|
EquipmentType
|
Water Heater |
|
Features
|
Cul-de-sac |
|
ParkingSpaceTotal
|
8 |
|
RentalEquipmentType
|
Water Heater |
Building
|
BathroomTotal
|
4 |
|
BedroomsAboveGround
|
3 |
|
BedroomsBelowGround
|
2 |
|
BedroomsTotal
|
5 |
|
ArchitecturalStyle
|
2 Level |
|
BasementDevelopment
|
Finished |
|
BasementType
|
Full (finished) |
|
ConstructedDate
|
1989 |
|
ConstructionStyleAttachment
|
Detached |
|
ExteriorFinish
|
Brick, Stone, Vinyl Siding |
|
FoundationType
|
Block |
|
HalfBathTotal
|
2 |
|
HeatingFuel
|
Natural Gas |
|
HeatingType
|
Forced Air |
|
StoriesTotal
|
2 |
|
SizeInterior
|
2079 Sqft |
|
Type
|
House |
|
UtilityWater
|
Municipal Water |
Parking
Land
|
Acreage
|
No |
|
LandAmenities
|
Park, Schools |
|
Sewer
|
Municipal Sewage System |
|
SizeDepth
|
100 Ft |
|
SizeFrontage
|
79 Ft |
|
SizeTotalText
|
Under 1/2 Acre |
Rooms
| Level |
Type |
Length |
Width |
Dimensions |
|
Second Level |
4pc Bathroom |
|
|
11'6'' x 6' |
|
Second Level |
Bedroom |
|
|
9'5'' x 9'9'' |
|
Second Level |
Bedroom |
|
|
11'10'' x 12'6'' |
|
Second Level |
3pc Bathroom |
|
|
11'5'' x 16'4'' |
|
Second Level |
Primary Bedroom |
|
|
11'5'' x 16'4'' |
|
Basement |
Recreation Room |
|
|
25' x 14' |
|
Basement |
Exercise Room |
|
|
11'4'' x 9'5'' |
|
Basement |
Bedroom |
|
|
11'4'' x 11'4'' |
|
Basement |
2pc Bathroom |
|
|
' x ' |
|
Basement |
Cold Room |
|
|
5'5'' x 10'8'' |
|
Basement |
Bedroom |
|
|
14'11'' x 7'1'' |
|
Main Level |
2pc Bathroom |
|
|
' x ' |
|
Main Level |
Laundry Room |
|
|
8'2'' x 7'6'' |
|
Main Level |
Family Room |
|
|
19'9'' x 12' |
|
Main Level |
Sunroom |
|
|
16' x 12' |
|
Main Level |
Kitchen |
|
|
19'3'' x 10'3'' |
|
Main Level |
Dining Room |
|
|
11'6'' x 10' |
|
Main Level |
Living Room |
|
|
16'6'' x 16' |
|
Main Level |
Foyer |
|
|
11'4'' x 9'2'' |






































