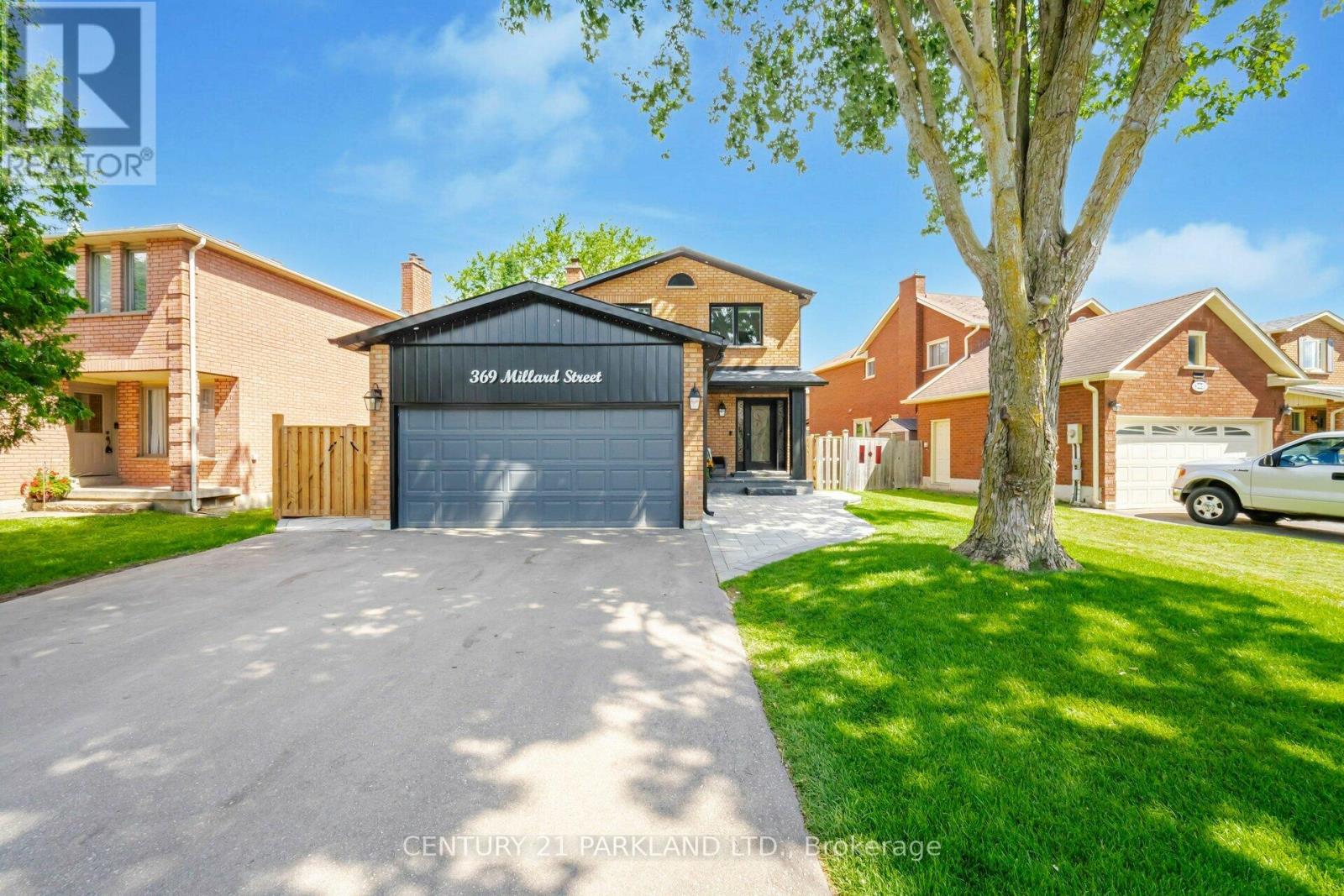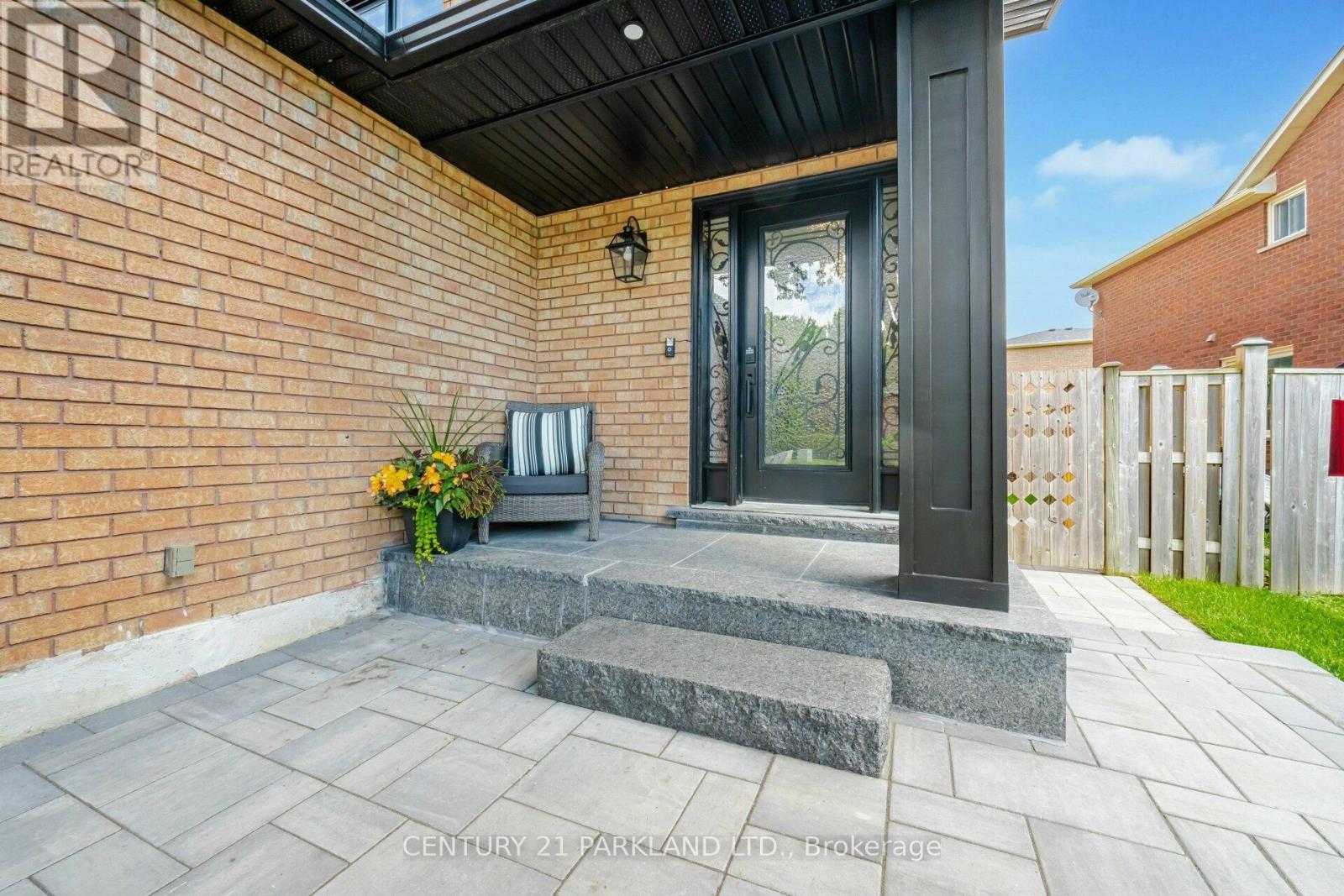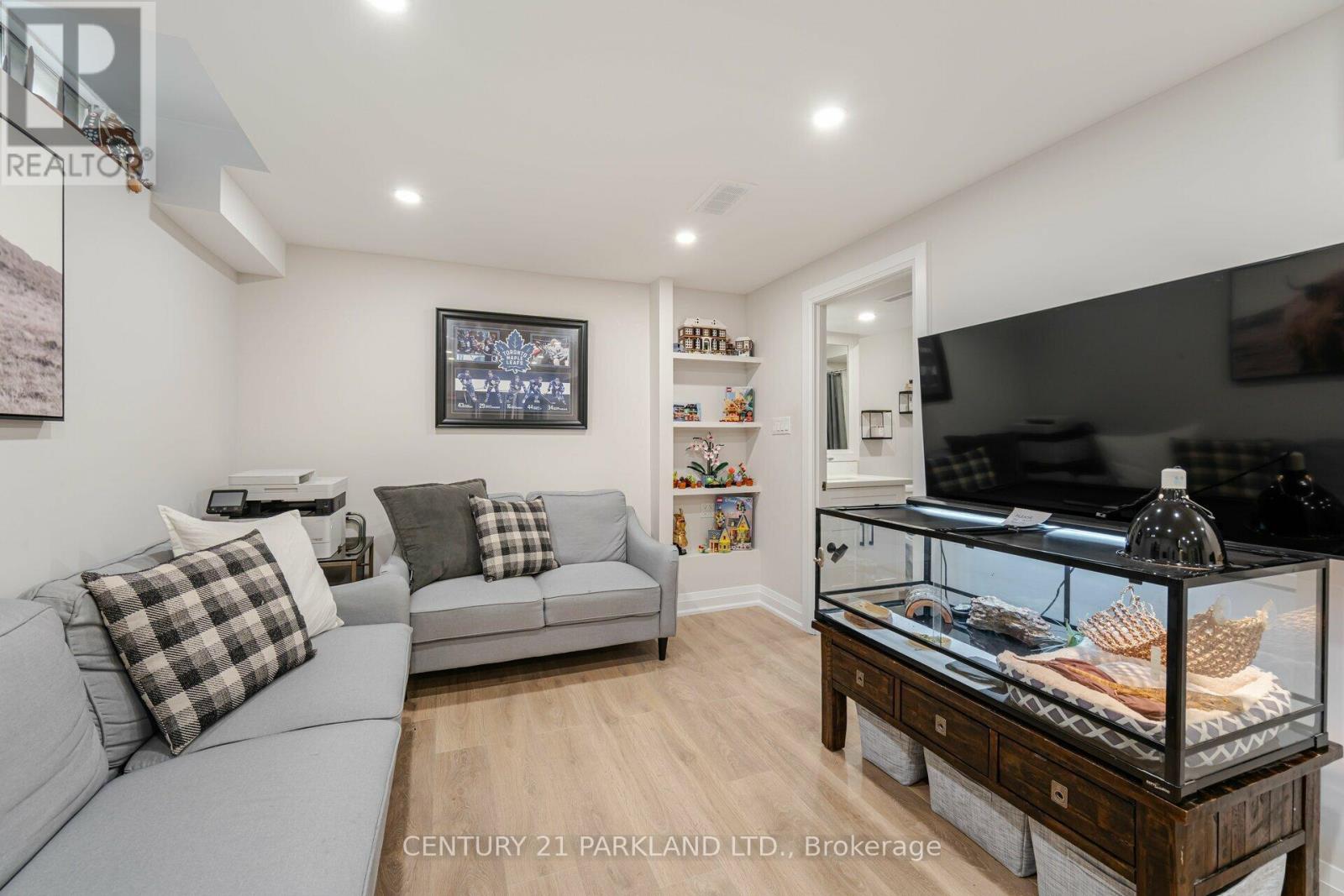5 Bedroom
4 Bathroom
Fireplace
Central Air Conditioning
Forced Air
$1,398,800
Turn the Key & Step into this Luxury Custom Re-Designed & Completely Updated in 2023 Gorgeous Home. Finished Top-to-Bottom with Upgrades totaling over $300K *Newer Electrical *Upgraded Plumbing *Complete Newer Roof, Soffits & Gutters *All Newer upgraded Black Trim Windows & Doors *Complete Interior Gut & Re-design w/High-end Quality Finishes! No expenses were spared! *Newer Custom Staircase, *Hardwood floors *Modern Kitchen w/Quartz Counters *All Newer Bathrooms & Fixtures *High-end Appliances! Featuring a Separate Side Entrance to a Completely Finished Basement In-Law Suite that includes 2 bedrooms, Kitchen, 3 Piece Bathroom, Rec Rm & Separate Laundry roughed in!* Impressive Large Lot with a Backyard Oasis. Trees were removed, Kentucky Blue Grass was laid, a Beautiful deck was built & a new fence was Installed. Excellent curb appeal with Interlock Walkways, an extra wide driveway & a Granite Slab front porch! **** EXTRAS **** Newer Appliances: 2 Fridges, 2 Stoves, B/I Dishwasher, 2 Hood Fans, Washer/Dryer, (R/I - basement Laundry), Newer Gas Furnace, Humidifier, Cac & Water Softner & Equipment (2023), Upgraded Elfs & Window Coverings, GDO, Gas Line for Backyard (id:27910)
Open House
This property has open houses!
Starts at:
2:00 pm
Ends at:
4:00 pm
Property Details
|
MLS® Number
|
N9008150 |
|
Property Type
|
Single Family |
|
Community Name
|
Stouffville |
|
Amenities Near By
|
Public Transit, Park, Schools |
|
Community Features
|
Community Centre |
|
Features
|
In-law Suite |
|
Parking Space Total
|
5 |
Building
|
Bathroom Total
|
4 |
|
Bedrooms Above Ground
|
3 |
|
Bedrooms Below Ground
|
2 |
|
Bedrooms Total
|
5 |
|
Basement Development
|
Finished |
|
Basement Features
|
Separate Entrance |
|
Basement Type
|
N/a (finished) |
|
Construction Style Attachment
|
Detached |
|
Cooling Type
|
Central Air Conditioning |
|
Exterior Finish
|
Brick, Concrete |
|
Fireplace Present
|
Yes |
|
Fireplace Total
|
1 |
|
Foundation Type
|
Brick, Concrete |
|
Heating Fuel
|
Natural Gas |
|
Heating Type
|
Forced Air |
|
Stories Total
|
2 |
|
Type
|
House |
|
Utility Water
|
Municipal Water |
Parking
Land
|
Acreage
|
No |
|
Land Amenities
|
Public Transit, Park, Schools |
|
Sewer
|
Sanitary Sewer |
|
Size Irregular
|
51.53 X 129.23 Ft ; Irregular As Per Geowarehouse |
|
Size Total Text
|
51.53 X 129.23 Ft ; Irregular As Per Geowarehouse |
|
Surface Water
|
Lake/pond |
Rooms
| Level |
Type |
Length |
Width |
Dimensions |
|
Second Level |
Primary Bedroom |
4.6 m |
4.58 m |
4.6 m x 4.58 m |
|
Second Level |
Bedroom 2 |
4.42 m |
3.07 m |
4.42 m x 3.07 m |
|
Second Level |
Bedroom 3 |
3.04 m |
2.75 m |
3.04 m x 2.75 m |
|
Basement |
Bedroom |
4.3 m |
3.2 m |
4.3 m x 3.2 m |
|
Basement |
Bedroom |
3.15 m |
2.35 m |
3.15 m x 2.35 m |
|
Basement |
Recreational, Games Room |
7.25 m |
3.6 m |
7.25 m x 3.6 m |
|
Basement |
Kitchen |
7.25 m |
3.6 m |
7.25 m x 3.6 m |
|
Main Level |
Living Room |
4.3 m |
3.4 m |
4.3 m x 3.4 m |
|
Main Level |
Dining Room |
4.3 m |
3.4 m |
4.3 m x 3.4 m |
|
Main Level |
Kitchen |
4.7 m |
3.2 m |
4.7 m x 3.2 m |
|
Main Level |
Eating Area |
4.7 m |
3.2 m |
4.7 m x 3.2 m |
|
Main Level |
Family Room |
6.2 m |
3.95 m |
6.2 m x 3.95 m |










































