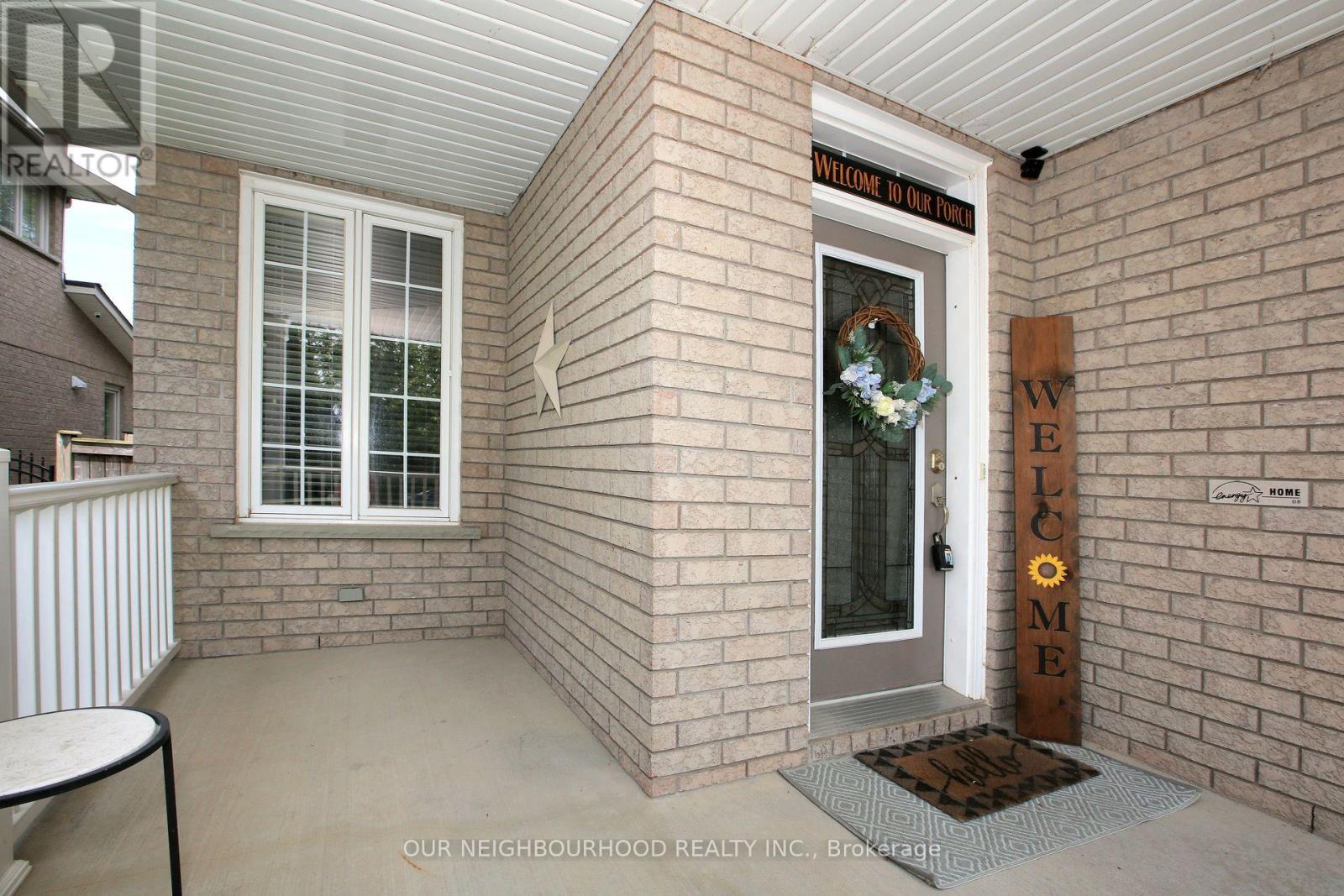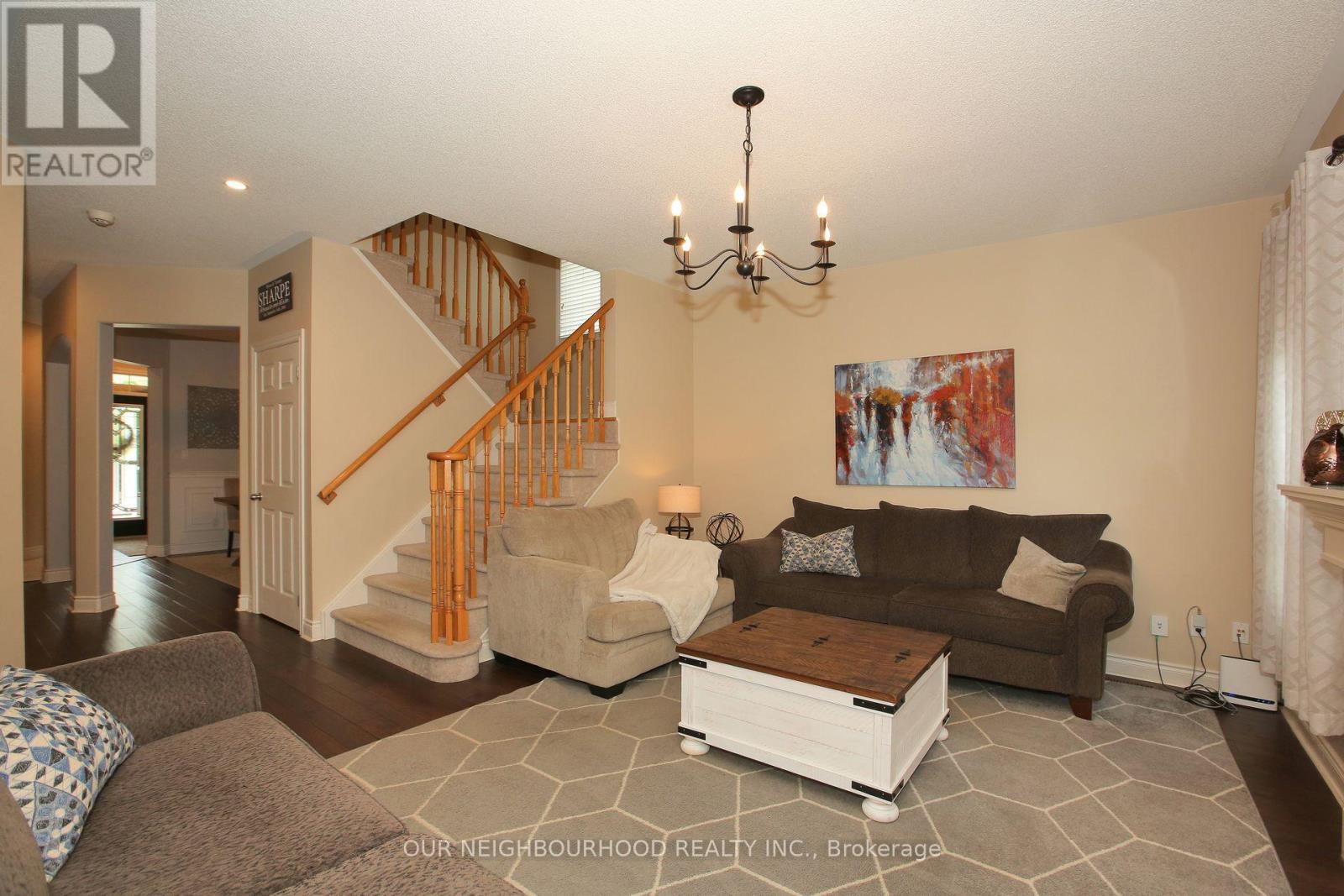5 Bedroom
4 Bathroom
Fireplace
Central Air Conditioning
Forced Air
$1,149,000
This Beautiful 4 Bedroom, Checks soo many of the boxes on Your Must-Have List! Located One of the most Coveted Neighborhoods in North Oshawa, on a Quiet, Low-Traffic Street. This Quality, Jeffrey Built Home is Energy Star Certified and Boasts a SuperSized 51x140ft Lot, with plenty of Private Out Door Space. It has a Very Functional Layout with Great Flow, featuring 9 Foot ceilings, Upgraded Trim and Moulding, Hardwood Floors on the Main, Potlights and Open Concept Living Room with Gas Fireplace. The Open Concept Eat-in Kitchen overlooks the Living room and Backyard. Maple cabinetry, Stainless Steel Appliances, a Pantry and Quartz Countertops. Main Floor Laundry, with Garage Entrance and the Basement Features a Rec Room and an additional, Large Bedroom, with 3pc Bathroom,(In-Law Suite Potential) The Fully-Fenced Back Yard is Quite Large, has a Newly constructed Deck(2023),a Hot-Tub area and Natural Gas Line for your BBQ and there is still lots of Grassed Area for the Kids and Pets to Play! Professionally Landscaped, with Stonework front and back(2023),widening the Front Parking area to allow 3 wide. Steps to Kedron Park, with Easy access to 407, Shopping, UOIT and Kedron Dells Golf Club. This Well Loved and Cared for Home is Ready for New Family! **** EXTRAS **** Stainless Steel Appliances: Gas Stove, B/I Microwave Hood, B/I Dishwasher, Front Loading Clothes Washer and Clothes Dryer. Gas Line for BBQ, Hot Tub . Garage Door Opener. Home wired for surround sound on main and in Den. Shingles (2022). (id:27910)
Property Details
|
MLS® Number
|
E8483970 |
|
Property Type
|
Single Family |
|
Community Name
|
Kedron |
|
Parking Space Total
|
5 |
Building
|
Bathroom Total
|
4 |
|
Bedrooms Above Ground
|
4 |
|
Bedrooms Below Ground
|
1 |
|
Bedrooms Total
|
5 |
|
Appliances
|
Garage Door Opener Remote(s) |
|
Basement Development
|
Finished |
|
Basement Type
|
N/a (finished) |
|
Construction Style Attachment
|
Detached |
|
Cooling Type
|
Central Air Conditioning |
|
Exterior Finish
|
Brick, Vinyl Siding |
|
Fireplace Present
|
Yes |
|
Fireplace Total
|
1 |
|
Foundation Type
|
Poured Concrete |
|
Heating Fuel
|
Natural Gas |
|
Heating Type
|
Forced Air |
|
Stories Total
|
2 |
|
Type
|
House |
|
Utility Water
|
Municipal Water |
Parking
Land
|
Acreage
|
No |
|
Sewer
|
Sanitary Sewer |
|
Size Irregular
|
51.25 X 140 Ft |
|
Size Total Text
|
51.25 X 140 Ft |
Rooms
| Level |
Type |
Length |
Width |
Dimensions |
|
Second Level |
Primary Bedroom |
5.38 m |
3.91 m |
5.38 m x 3.91 m |
|
Second Level |
Bedroom 2 |
3.05 m |
4.36 m |
3.05 m x 4.36 m |
|
Second Level |
Bedroom 3 |
3.2 m |
3.03 m |
3.2 m x 3.03 m |
|
Second Level |
Bedroom 4 |
4.01 m |
3.03 m |
4.01 m x 3.03 m |
|
Second Level |
Bathroom |
3.12 m |
1.75 m |
3.12 m x 1.75 m |
|
Basement |
Den |
6.1 m |
4.67 m |
6.1 m x 4.67 m |
|
Basement |
Bedroom 5 |
3.96 m |
3.5 m |
3.96 m x 3.5 m |
|
Main Level |
Dining Room |
3.9 m |
3.68 m |
3.9 m x 3.68 m |
|
Main Level |
Living Room |
4.91 m |
3.89 m |
4.91 m x 3.89 m |
|
Main Level |
Kitchen |
6.19 m |
4.11 m |
6.19 m x 4.11 m |
|
Main Level |
Laundry Room |
2.69 m |
1.93 m |
2.69 m x 1.93 m |
|
Main Level |
Foyer |
1.82 m |
1.82 m |
1.82 m x 1.82 m |
Utilities
|
Cable
|
Installed |
|
Sewer
|
Installed |




























