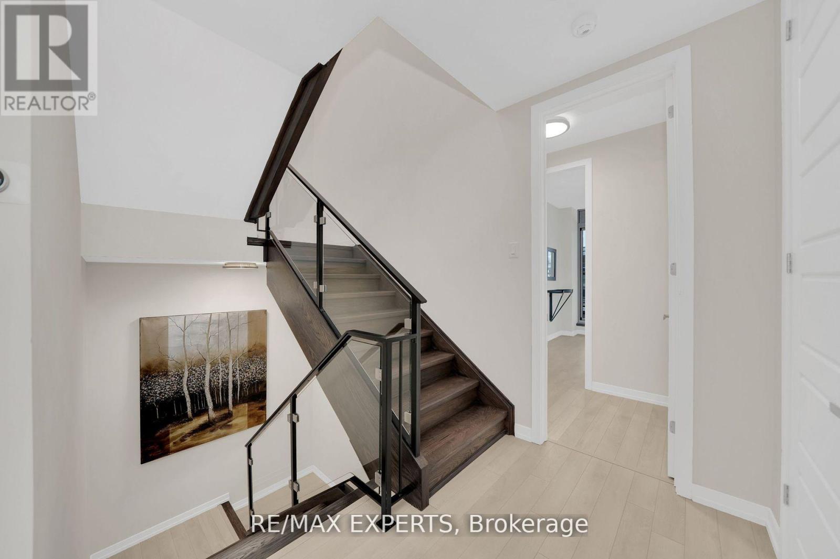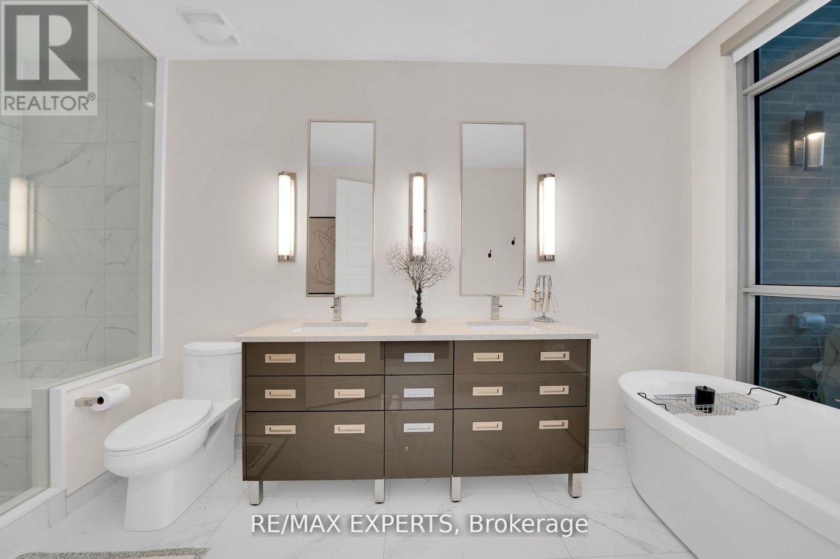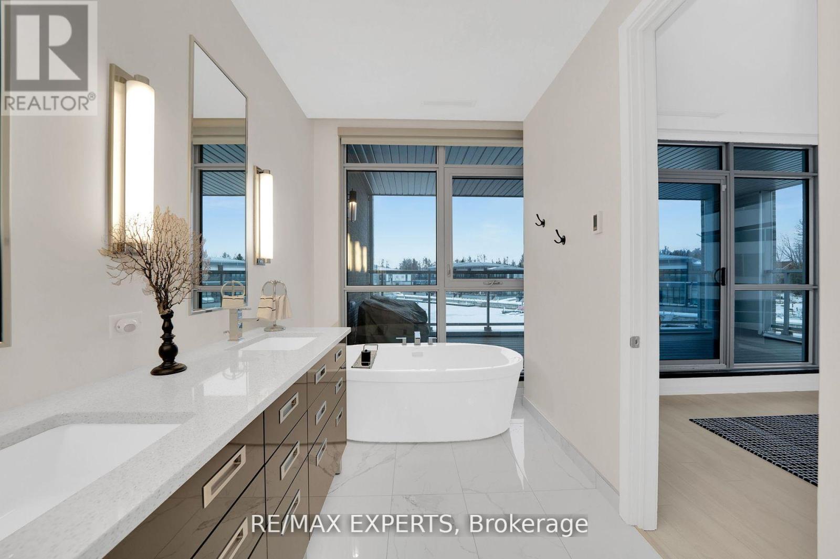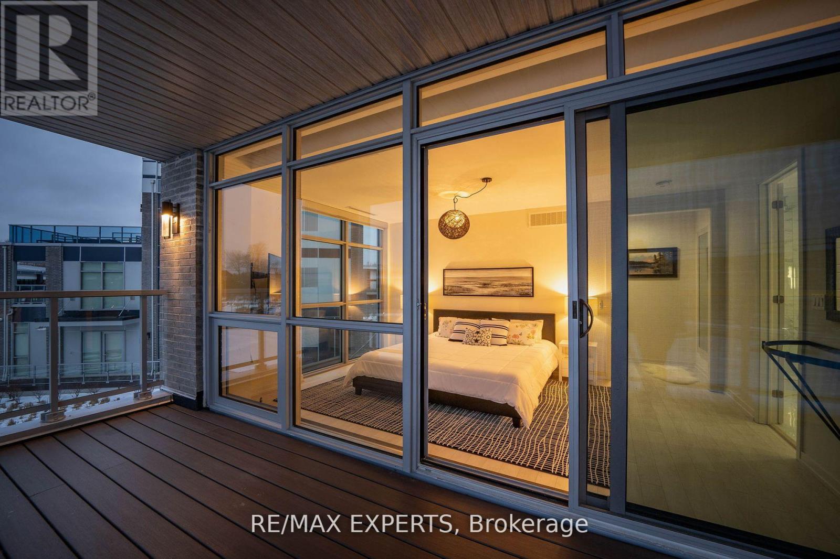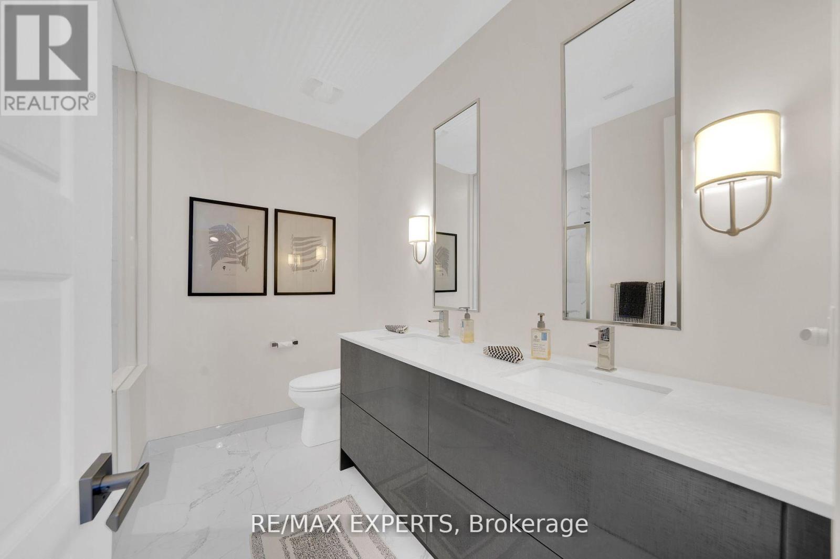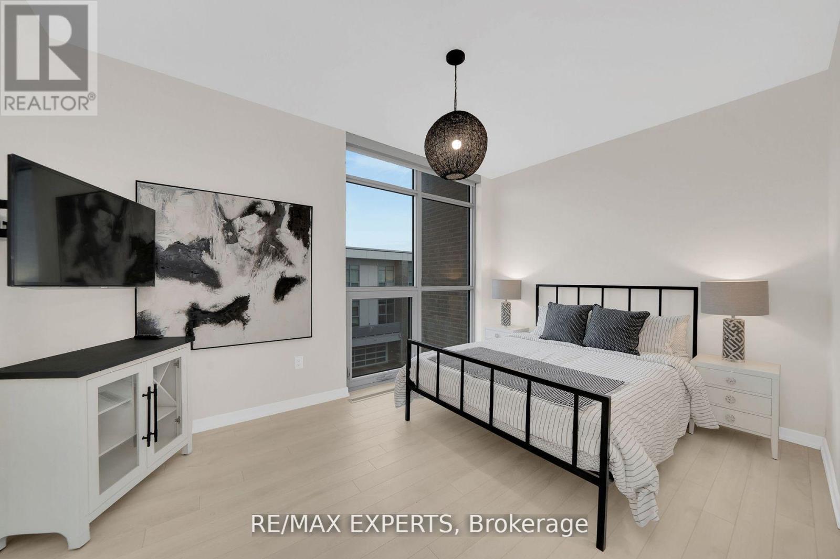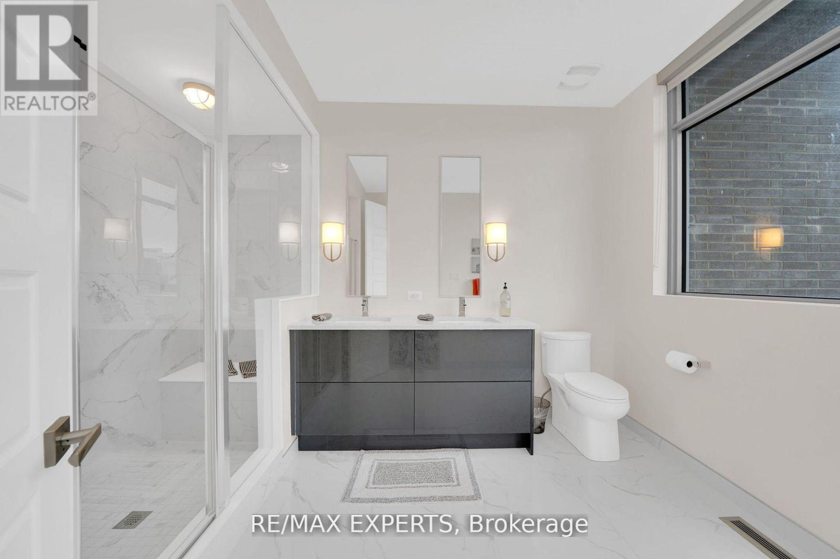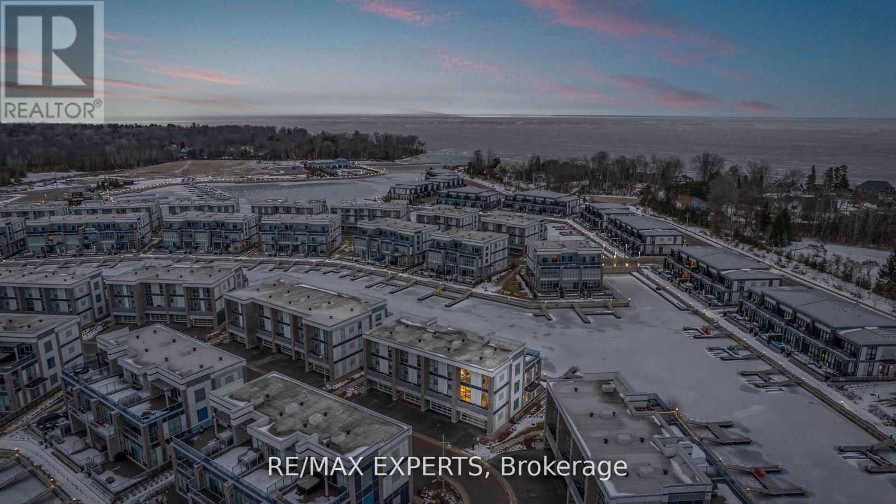4 Bedroom
5 Bathroom
Above Ground Pool
Central Air Conditioning
Forced Air
Waterfront
$8,000 Monthly
Rare opportunity to rent a breathtaking fully furnished island corner townhome for a short term! Subzero & Wolf B/I appliances, pantry, wine fridge, large elevator, 5-piece spa-like ensuite w/jet tub & heated floors, lots of closet space, 3 decks: a deck off Primary bdrm, large upper deck with breathtaking views of Lake Simcoe & large lower level deck w/walkout from living room & ideal for hosting lavish parties. Direct access to private boat slip from lower deck. Pot lights, smooth 9ceilings, extra-large windows that provide lots of natural light & fantastic views! 2nd flr landing provides a perfect spot to enjoy a good book or coffee. Enjoy the comfort of a private side entrance w/elegant landscaping. Private pool for Ferretti. Just a quick drive to great restaurants, stores, parks, golf, cafes, Hwy400, and anything else you need! **** EXTRAS **** Wolf/Subzero & Samsung appliances, BBQ, 5 TVs, electronic window coverings (w/remote), garage door opener w/remotes. July-Sept. 30th short term rental. Available Oct. onwards at $5.5K. One time access passes $350/person. Utilities extra. (id:27910)
Property Details
|
MLS® Number
|
N8491222 |
|
Property Type
|
Single Family |
|
Community Name
|
Rural Innisfil |
|
Amenities Near By
|
Beach, Marina, Park |
|
Parking Space Total
|
4 |
|
Pool Type
|
Above Ground Pool |
|
View Type
|
View |
|
Water Front Type
|
Waterfront |
Building
|
Bathroom Total
|
5 |
|
Bedrooms Above Ground
|
4 |
|
Bedrooms Total
|
4 |
|
Appliances
|
Central Vacuum |
|
Construction Style Attachment
|
Attached |
|
Cooling Type
|
Central Air Conditioning |
|
Exterior Finish
|
Brick, Vinyl Siding |
|
Foundation Type
|
Unknown |
|
Heating Fuel
|
Natural Gas |
|
Heating Type
|
Forced Air |
|
Stories Total
|
3 |
|
Type
|
Row / Townhouse |
|
Utility Water
|
Municipal Water |
Parking
Land
|
Acreage
|
No |
|
Land Amenities
|
Beach, Marina, Park |
|
Sewer
|
Sanitary Sewer |
|
Size Irregular
|
29.1 X 84.5 Ft |
|
Size Total Text
|
29.1 X 84.5 Ft |
Rooms
| Level |
Type |
Length |
Width |
Dimensions |
|
Second Level |
Primary Bedroom |
4.88 m |
3.4 m |
4.88 m x 3.4 m |
|
Second Level |
Bedroom 2 |
3.05 m |
3.11 m |
3.05 m x 3.11 m |
|
Second Level |
Bedroom 3 |
4.14 m |
4.86 m |
4.14 m x 4.86 m |
|
Second Level |
Den |
3.11 m |
4.88 m |
3.11 m x 4.88 m |
|
Third Level |
Bedroom 4 |
4.34 m |
3.6 m |
4.34 m x 3.6 m |
|
Third Level |
Recreational, Games Room |
3.91 m |
4.34 m |
3.91 m x 4.34 m |
|
Ground Level |
Kitchen |
3.2 m |
2.64 m |
3.2 m x 2.64 m |
|
Ground Level |
Living Room |
7 m |
4.3 m |
7 m x 4.3 m |
|
Ground Level |
Other |
2.43 m |
2.64 m |
2.43 m x 2.64 m |














