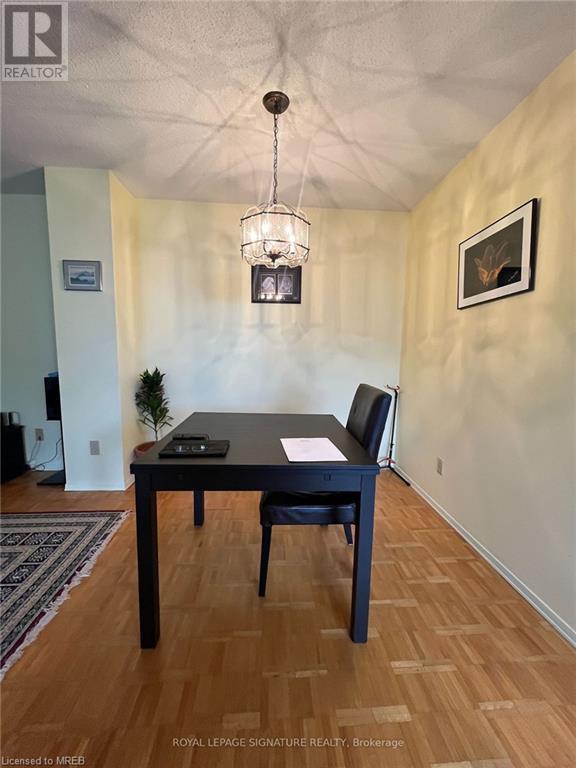3695 Kaneff Crescent Unit# 1510 Mississauga, Ontario L5A 4B6
$489,500Maintenance, Insurance, Heat, Electricity, Water, Parking
$618.38 Monthly
Maintenance, Insurance, Heat, Electricity, Water, Parking
$618.38 MonthlyWelcome to this bright and spacious 1+1 suite, centrally located in downtown Mississauga. Enjoy a combined living/dining room, kitchen with tons of counter space and windows allowing natural light to pour in. Enclosed den/solarium can be used as a second bedroom. Large Walk-in storage/pantry room. Low maintenance fees include: heat, hydro and water. Exceptionally managed building with luxury amenities including indoor swimming pool, fully equipped gym, barbecue area, tennis court, party room, guest suites, and 24 hour security. Prime city center location with the future L.R.T. at your footsteps. Extras: Well managed building with incredible amenities including indoor swimming pool, fully equipped gym, barbecue area, tennis court, party room, guest suites and 24 hour security. A true retreat with beautiful gardens. (id:27910)
Property Details
| MLS® Number | 40598400 |
| Property Type | Single Family |
| Amenities Near By | Park, Place Of Worship, Public Transit, Schools |
| Community Features | Community Centre |
| Features | No Pet Home |
| Parking Space Total | 1 |
| Pool Type | Indoor Pool |
Building
| Bathroom Total | 1 |
| Bedrooms Above Ground | 1 |
| Bedrooms Below Ground | 1 |
| Bedrooms Total | 2 |
| Amenities | Exercise Centre, Guest Suite, Party Room |
| Appliances | Dishwasher, Dryer, Refrigerator, Stove, Washer, Window Coverings |
| Basement Type | None |
| Construction Style Attachment | Attached |
| Cooling Type | Central Air Conditioning |
| Exterior Finish | Concrete |
| Foundation Type | Poured Concrete |
| Heating Fuel | Natural Gas |
| Heating Type | Forced Air |
| Stories Total | 1 |
| Size Interior | 840 Sqft |
| Type | Apartment |
| Utility Water | Municipal Water |
Parking
| Underground | |
| Visitor Parking |
Land
| Acreage | No |
| Land Amenities | Park, Place Of Worship, Public Transit, Schools |
| Sewer | Municipal Sewage System |
| Zoning Description | Rm7d5 |
Rooms
| Level | Type | Length | Width | Dimensions |
|---|---|---|---|---|
| Main Level | 4pc Bathroom | Measurements not available | ||
| Main Level | Den | 11'0'' x 9'0'' | ||
| Main Level | Primary Bedroom | 46'0'' x 12'0'' | ||
| Main Level | Kitchen | 12'0'' x 8'0'' | ||
| Main Level | Dining Room | 11'0'' x 8'0'' | ||
| Main Level | Living Room | 14'0'' x 13'0'' |

















