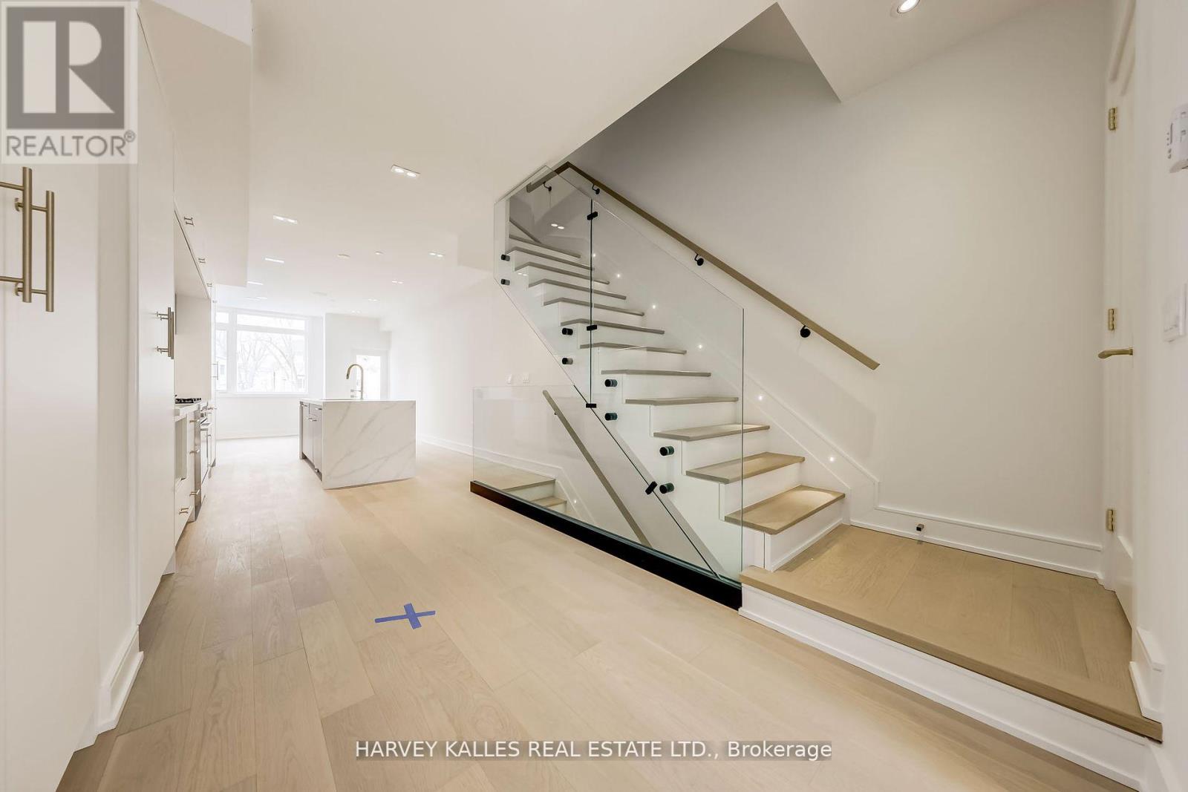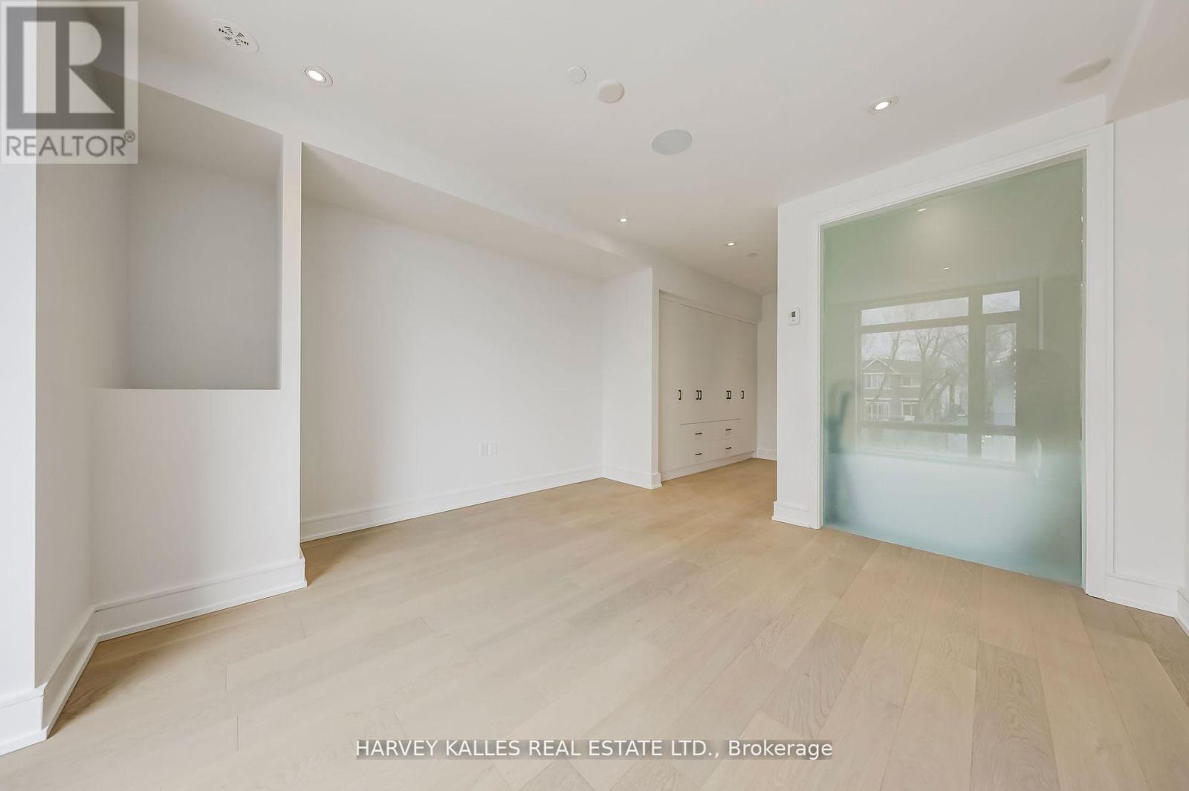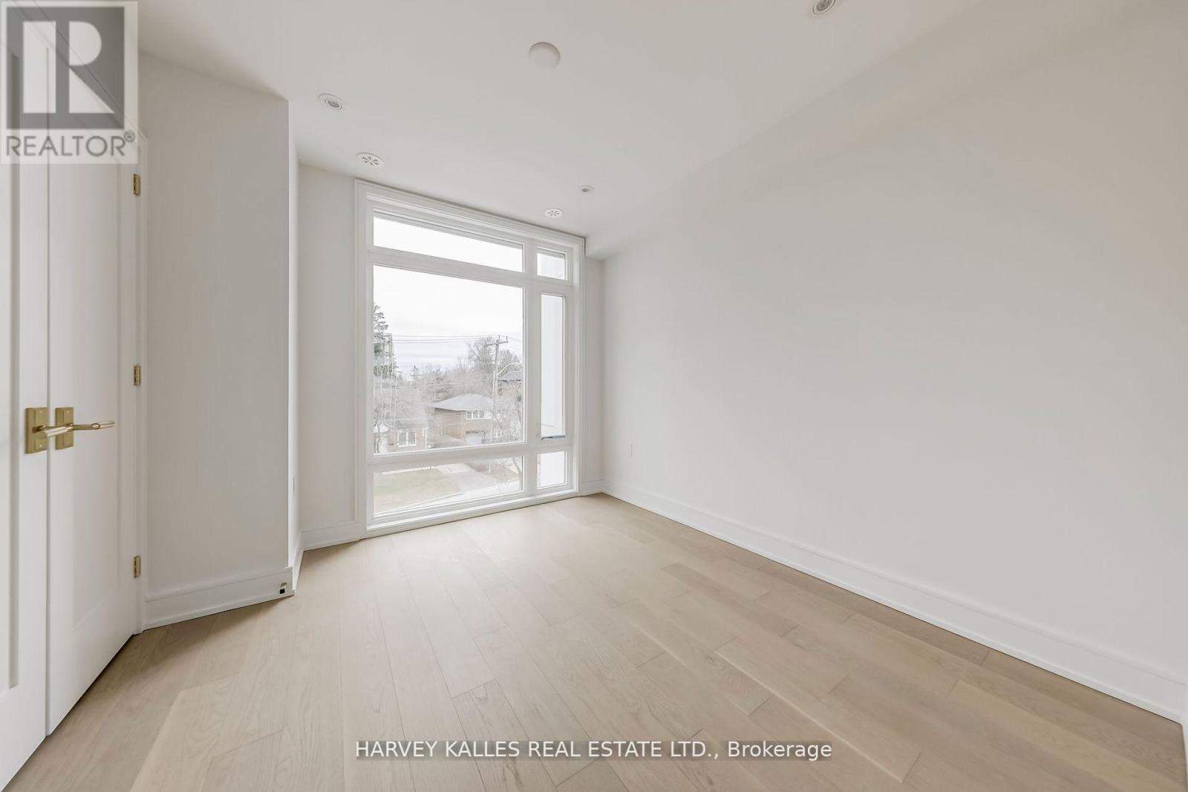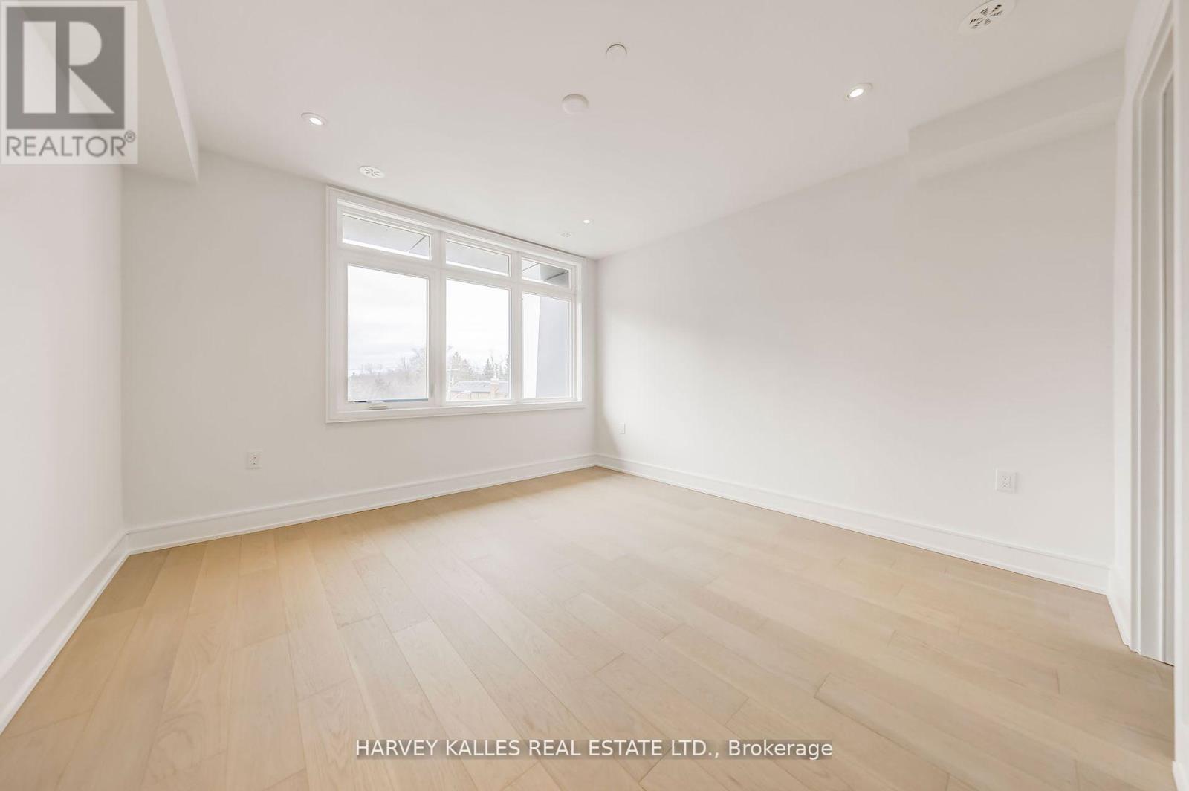4 Bedroom
4 Bathroom
Fireplace
Central Air Conditioning
Forced Air
$2,288,000
Introducing Phase 2 of the luxury Croft & Hill exclusive townhomes in Willowdale West. This 4-story, freehold townhouse offers modern luxury with 4 bedrooms, 5 bathrooms, and is perfectly located next to a park, close to Yonge Street's vibrant scene. With 14 elegant homes by renowned developers and a top architectural firm, experience 2,550 sq ft of refined space. The ground floor features an open-plan kitchen and living area. The master suite boasts a deluxe bath and walk-in closet, plus a laundry room. Two more bedrooms, a bath, and a balcony are on the third floor. A large Rec Room provides flexibility for a gym or office, with a separate garage entrance. Includes two private parking spaces and dual-access doors. **** EXTRAS **** This unit features a three-zoned HVAC system, Ring Bell Installed, Electric-Vehicle charger plug, built-in speakers, light fixtures, mirrors, air handler, and Combi-Boiler. (id:27910)
Property Details
|
MLS® Number
|
C8467778 |
|
Property Type
|
Single Family |
|
Community Name
|
Willowdale West |
|
Amenities Near By
|
Public Transit, Park, Schools |
|
Community Features
|
Community Centre |
|
Parking Space Total
|
2 |
Building
|
Bathroom Total
|
4 |
|
Bedrooms Above Ground
|
4 |
|
Bedrooms Total
|
4 |
|
Appliances
|
Central Vacuum |
|
Construction Style Attachment
|
Attached |
|
Cooling Type
|
Central Air Conditioning |
|
Exterior Finish
|
Aluminum Siding, Stucco |
|
Fireplace Present
|
Yes |
|
Foundation Type
|
Unknown |
|
Heating Fuel
|
Natural Gas |
|
Heating Type
|
Forced Air |
|
Stories Total
|
3 |
|
Type
|
Row / Townhouse |
|
Utility Water
|
Municipal Water |
Parking
Land
|
Acreage
|
No |
|
Land Amenities
|
Public Transit, Park, Schools |
|
Sewer
|
Sanitary Sewer |
|
Size Irregular
|
13.84 X 52.82 Ft |
|
Size Total Text
|
13.84 X 52.82 Ft |
Rooms
| Level |
Type |
Length |
Width |
Dimensions |
|
Second Level |
Primary Bedroom |
3.86 m |
4.75 m |
3.86 m x 4.75 m |
|
Second Level |
Bedroom 2 |
3.9 m |
4.2 m |
3.9 m x 4.2 m |
|
Third Level |
Bedroom 3 |
3.1 m |
3.12 m |
3.1 m x 3.12 m |
|
Third Level |
Bedroom 4 |
5.5 m |
3.7 m |
5.5 m x 3.7 m |
|
Main Level |
Foyer |
0.9 m |
1.1 m |
0.9 m x 1.1 m |
|
Main Level |
Dining Room |
5.5 m |
2.6 m |
5.5 m x 2.6 m |
|
Main Level |
Eating Area |
3 m |
2.1 m |
3 m x 2.1 m |
|
Main Level |
Kitchen |
4.1 m |
3.7 m |
4.1 m x 3.7 m |
|
Main Level |
Family Room |
6.5 m |
2.5 m |
6.5 m x 2.5 m |
|
Ground Level |
Recreational, Games Room |
4.2 m |
3.7 m |
4.2 m x 3.7 m |
Utilities
|
Cable
|
Available |
|
Sewer
|
Installed |






































