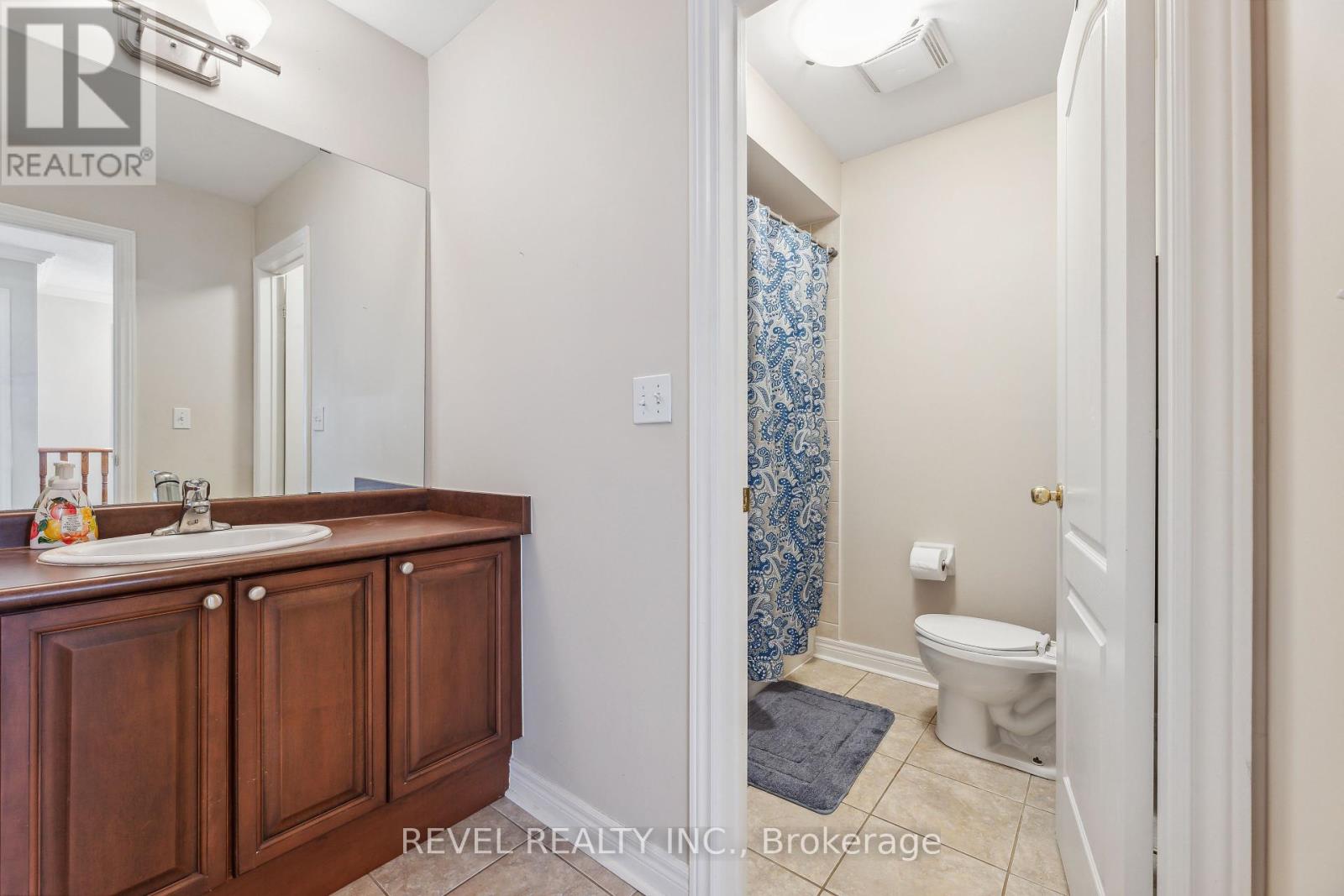3 Bedroom
3 Bathroom
Fireplace
Central Air Conditioning
Forced Air
$799,900
Lovely 3 bedroom, 3 bath, end unit, freehold townhome featuring an open concept sun filled main floor. Gorgeous engineered hardwood floors in the spacious living & dining rooms. Bright family sized kitchen offers generous cupboard and counter space, stainless steel appliances and ceramic floors. Spacious breakfast area with sliding glass door walk-out to a welcoming, private rear deck. Fully fenced backyard and side yard with mature trees. Upper level offers 3 spacious bedrooms including a large, bright, primary with 4pc ensuite & walk-in closet. This end unit home offer a lovely, private side porch with a comforting view. LED pot lights on the main floor. Fireplace with built-in cabinetry in the family sized living room. This home is situated in a beautiful community in Brooklin. Schools, parks, downtown shop & easy 407 access for commuters! (id:27910)
Property Details
|
MLS® Number
|
E8422582 |
|
Property Type
|
Single Family |
|
Community Name
|
Brooklin |
|
Features
|
Level |
|
Parking Space Total
|
2 |
Building
|
Bathroom Total
|
3 |
|
Bedrooms Above Ground
|
3 |
|
Bedrooms Total
|
3 |
|
Appliances
|
Water Heater, Dishwasher, Dryer, Microwave, Oven, Refrigerator, Stove, Washer |
|
Basement Development
|
Unfinished |
|
Basement Type
|
N/a (unfinished) |
|
Construction Style Attachment
|
Attached |
|
Cooling Type
|
Central Air Conditioning |
|
Exterior Finish
|
Vinyl Siding |
|
Fireplace Present
|
Yes |
|
Fireplace Total
|
1 |
|
Foundation Type
|
Block |
|
Heating Fuel
|
Natural Gas |
|
Heating Type
|
Forced Air |
|
Stories Total
|
2 |
|
Type
|
Row / Townhouse |
|
Utility Water
|
Municipal Water |
Parking
Land
|
Acreage
|
No |
|
Sewer
|
Sanitary Sewer |
|
Size Irregular
|
37.12 X 109.91 Ft |
|
Size Total Text
|
37.12 X 109.91 Ft|under 1/2 Acre |
Rooms
| Level |
Type |
Length |
Width |
Dimensions |
|
Second Level |
Primary Bedroom |
5.18 m |
4.79 m |
5.18 m x 4.79 m |
|
Second Level |
Bedroom 2 |
4.57 m |
3.11 m |
4.57 m x 3.11 m |
|
Second Level |
Bedroom 3 |
3.29 m |
3.17 m |
3.29 m x 3.17 m |
|
Second Level |
Bathroom |
3.02 m |
2.01 m |
3.02 m x 2.01 m |
|
Second Level |
Bathroom |
2.92 m |
1.71 m |
2.92 m x 1.71 m |
|
Main Level |
Living Room |
5.06 m |
3.26 m |
5.06 m x 3.26 m |
|
Main Level |
Dining Room |
4.94 m |
3.66 m |
4.94 m x 3.66 m |
|
Main Level |
Kitchen |
8.44 m |
2.87 m |
8.44 m x 2.87 m |
|
Main Level |
Bathroom |
1.52 m |
1.34 m |
1.52 m x 1.34 m |
Utilities
|
Cable
|
Available |
|
Sewer
|
Installed |





























