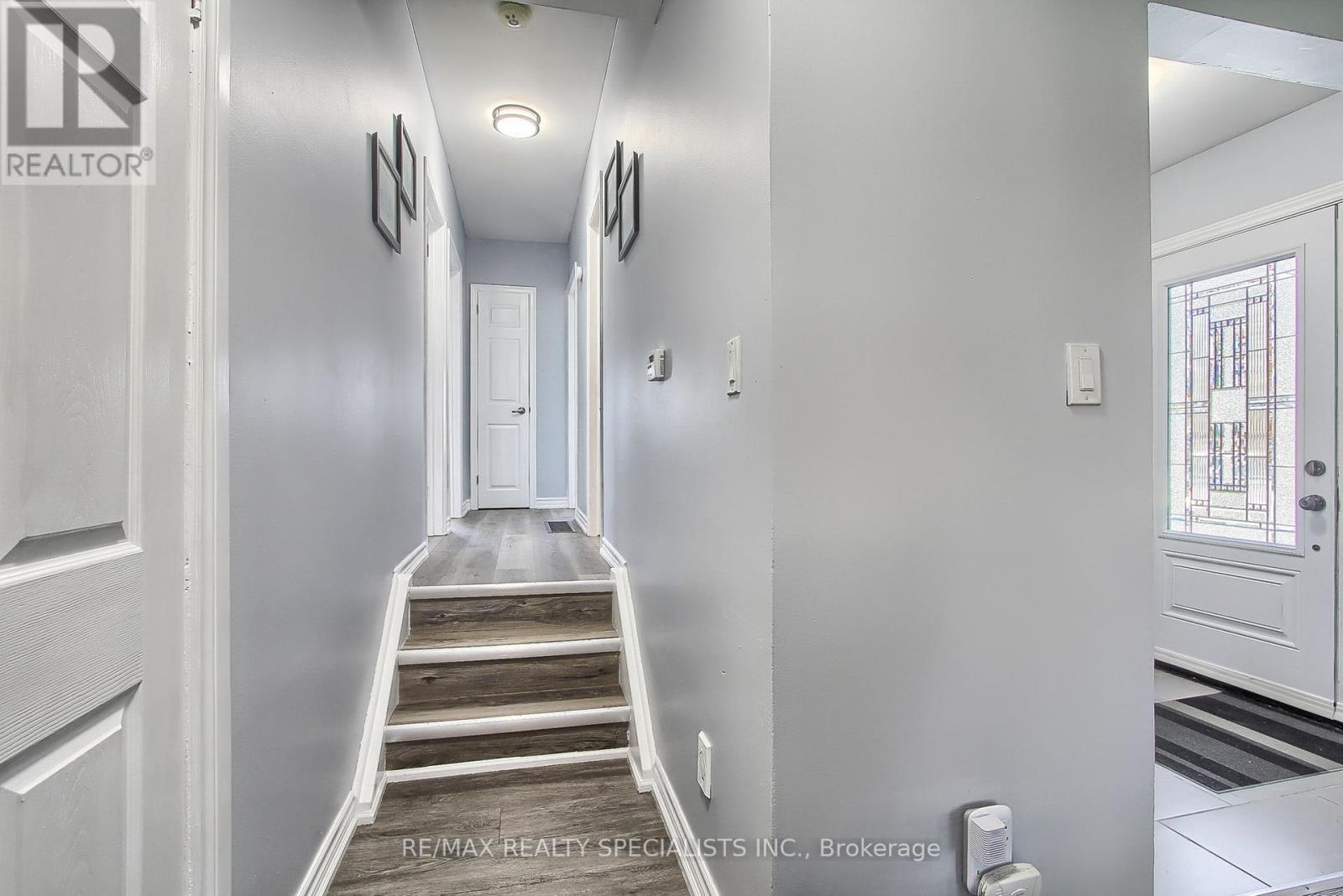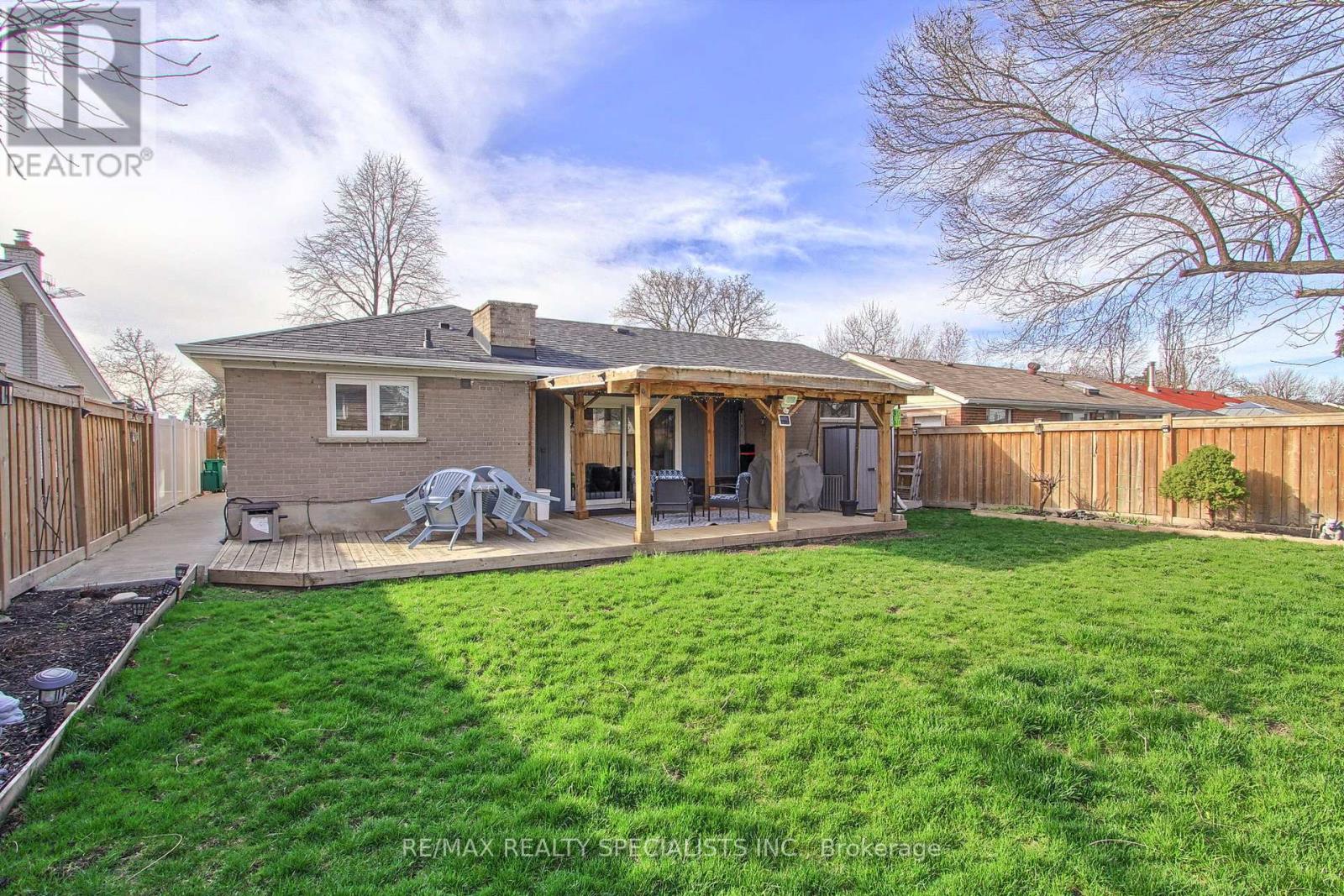4 Bedroom
2 Bathroom
Raised Bungalow
Central Air Conditioning
Forced Air
$989,000
Step into this meticulously upgraded bungalow. Freshly decorated interiors welcome you with warmth and style. The new kitchen boasts abundant pantry space, marble backsplash, ceramic tiled floor, and stainless steel appliances. The renovated basement, housing a new electrical panel,offers a custom-built shower room and a rec room for relaxation and entertainment. Upstairs, find upgraded features like new floors throughout and vaulted ceilings in bedrooms, complemented by stylish ceiling fans.Outside, a spacious deck through the walkout and a fully fenced yard provide outdoor living at its finest. Practical conveniences include an extended driveway, garage door opener, and a roof with a lifetime warranty,along with leaf filter gutters for hassle-free maintenance. This beautifully upgraded bungalow offers a perfect blend of modern convenience and timeless elegance - a true sanctuary to call home.Located in Quiet & Safe Northwood Park Neighbourhood, Close To Schools, Parks, Amenities And Downtown Brampton This is a MUST SEE! Don't miss it. **** EXTRAS **** SS appliances, Fridge, Stove-Double Oven Stove with Plate Warmer & Warmer Drawer,Dishwasher (all appliances 2020),Washer/Dryer(2022)-Washer Dryer/Connect Wirelessly to phone App. Bedroom Ceiling Fans (2021).Upgraded Electrical Panel(2022) (id:27910)
Property Details
|
MLS® Number
|
W8418096 |
|
Property Type
|
Single Family |
|
Community Name
|
Northwood Park |
|
Amenities Near By
|
Park, Public Transit, Schools |
|
Features
|
Sump Pump |
|
Parking Space Total
|
7 |
Building
|
Bathroom Total
|
2 |
|
Bedrooms Above Ground
|
3 |
|
Bedrooms Below Ground
|
1 |
|
Bedrooms Total
|
4 |
|
Appliances
|
Garage Door Opener Remote(s), Oven - Built-in, Dishwasher, Dryer, Refrigerator, Stove, Washer, Window Coverings |
|
Architectural Style
|
Raised Bungalow |
|
Basement Development
|
Finished |
|
Basement Type
|
Partial (finished) |
|
Construction Style Attachment
|
Detached |
|
Cooling Type
|
Central Air Conditioning |
|
Exterior Finish
|
Brick |
|
Foundation Type
|
Block |
|
Heating Fuel
|
Natural Gas |
|
Heating Type
|
Forced Air |
|
Stories Total
|
1 |
|
Type
|
House |
|
Utility Water
|
Municipal Water |
Parking
Land
|
Acreage
|
No |
|
Land Amenities
|
Park, Public Transit, Schools |
|
Sewer
|
Sanitary Sewer |
|
Size Irregular
|
51 X 110 Ft |
|
Size Total Text
|
51 X 110 Ft |
Rooms
| Level |
Type |
Length |
Width |
Dimensions |
|
Lower Level |
Bedroom |
2.62 m |
2.4 m |
2.62 m x 2.4 m |
|
Lower Level |
Family Room |
4.72 m |
2.92 m |
4.72 m x 2.92 m |
|
Main Level |
Living Room |
5.79 m |
3.96 m |
5.79 m x 3.96 m |
|
Main Level |
Dining Room |
5.79 m |
3.96 m |
5.79 m x 3.96 m |
|
Main Level |
Kitchen |
4.02 m |
2.68 m |
4.02 m x 2.68 m |
|
Main Level |
Primary Bedroom |
3.96 m |
3.1 m |
3.96 m x 3.1 m |
|
Main Level |
Bedroom 2 |
3.1 m |
3.05 m |
3.1 m x 3.05 m |
|
Main Level |
Bedroom 3 |
3.38 m |
2.92 m |
3.38 m x 2.92 m |




































