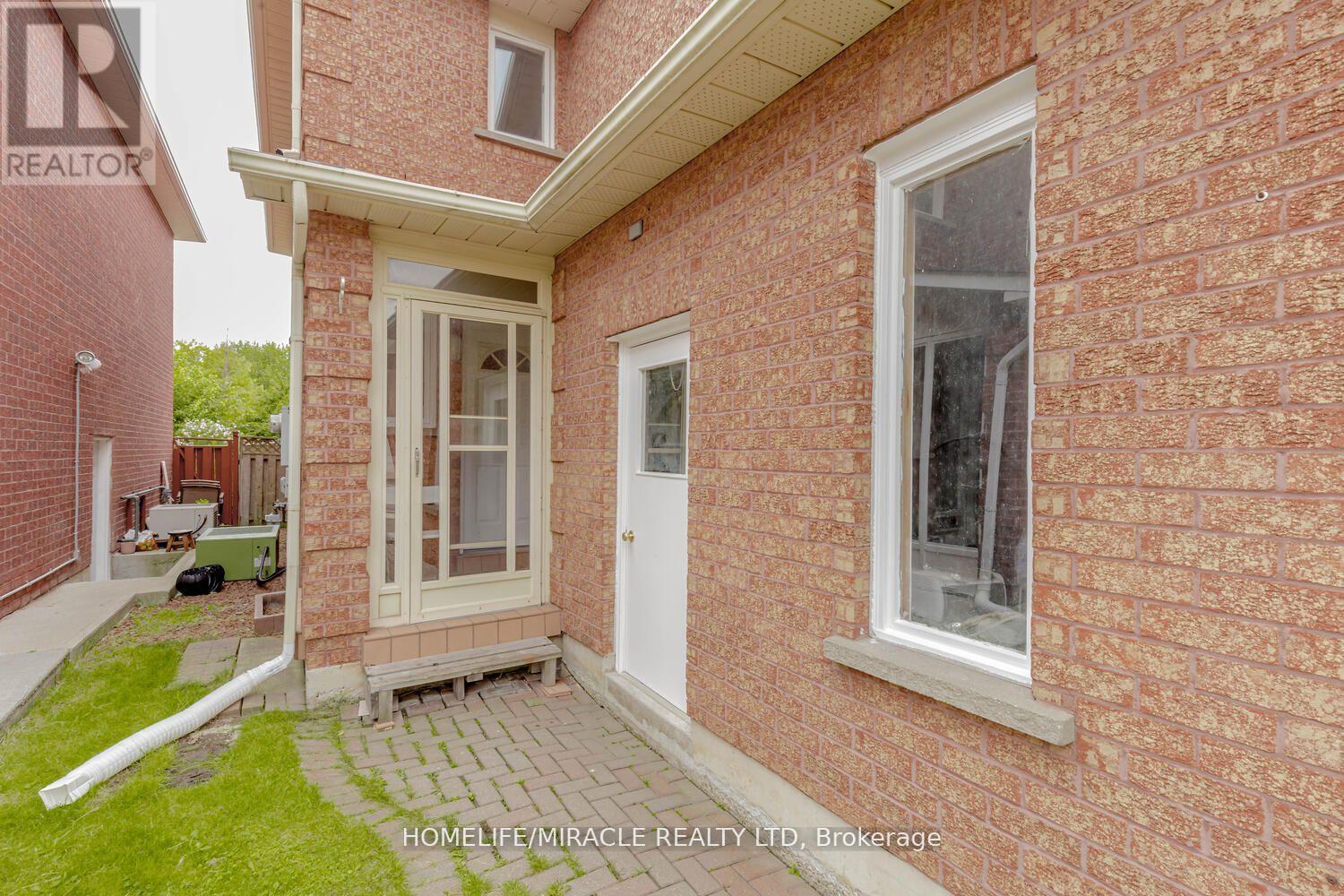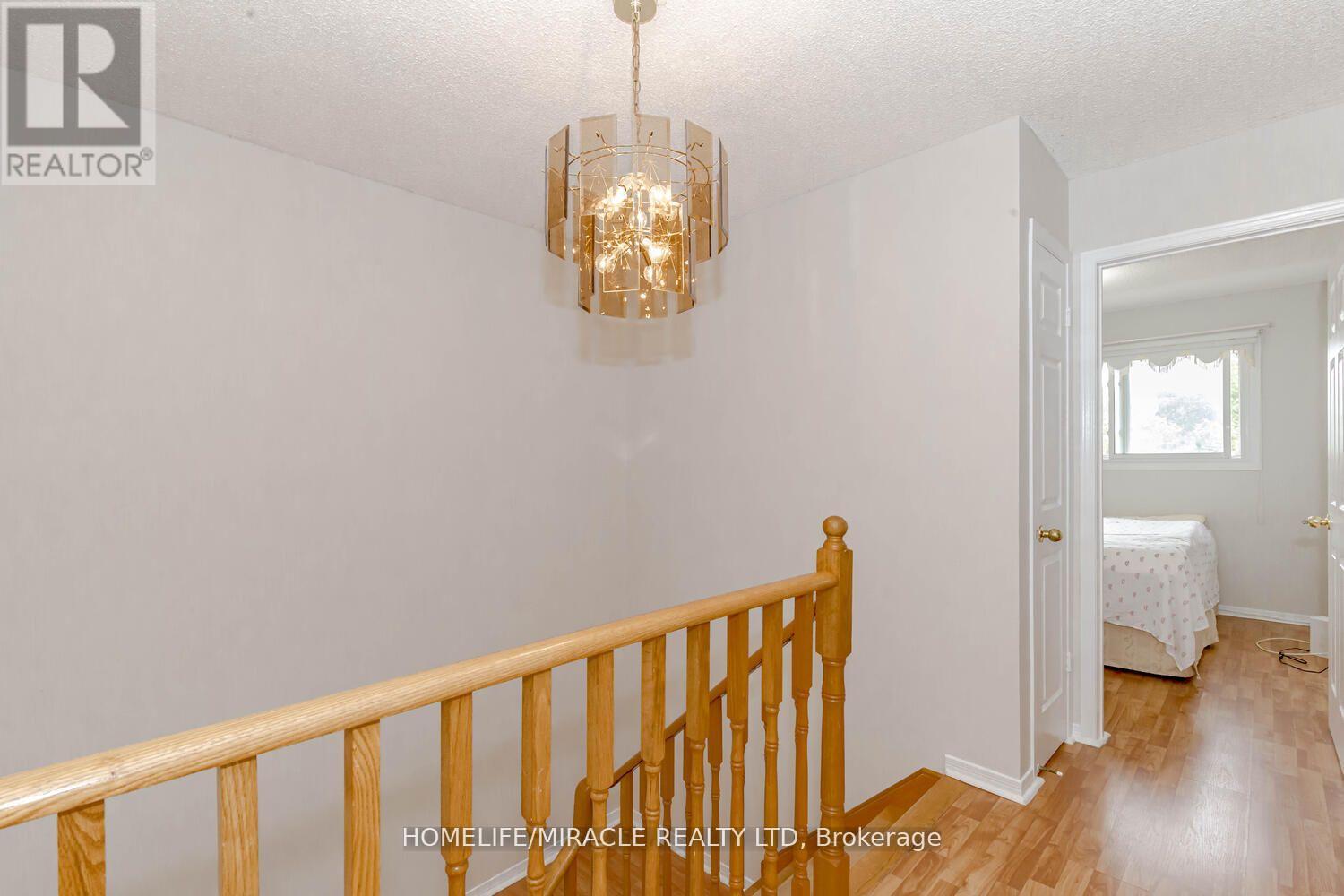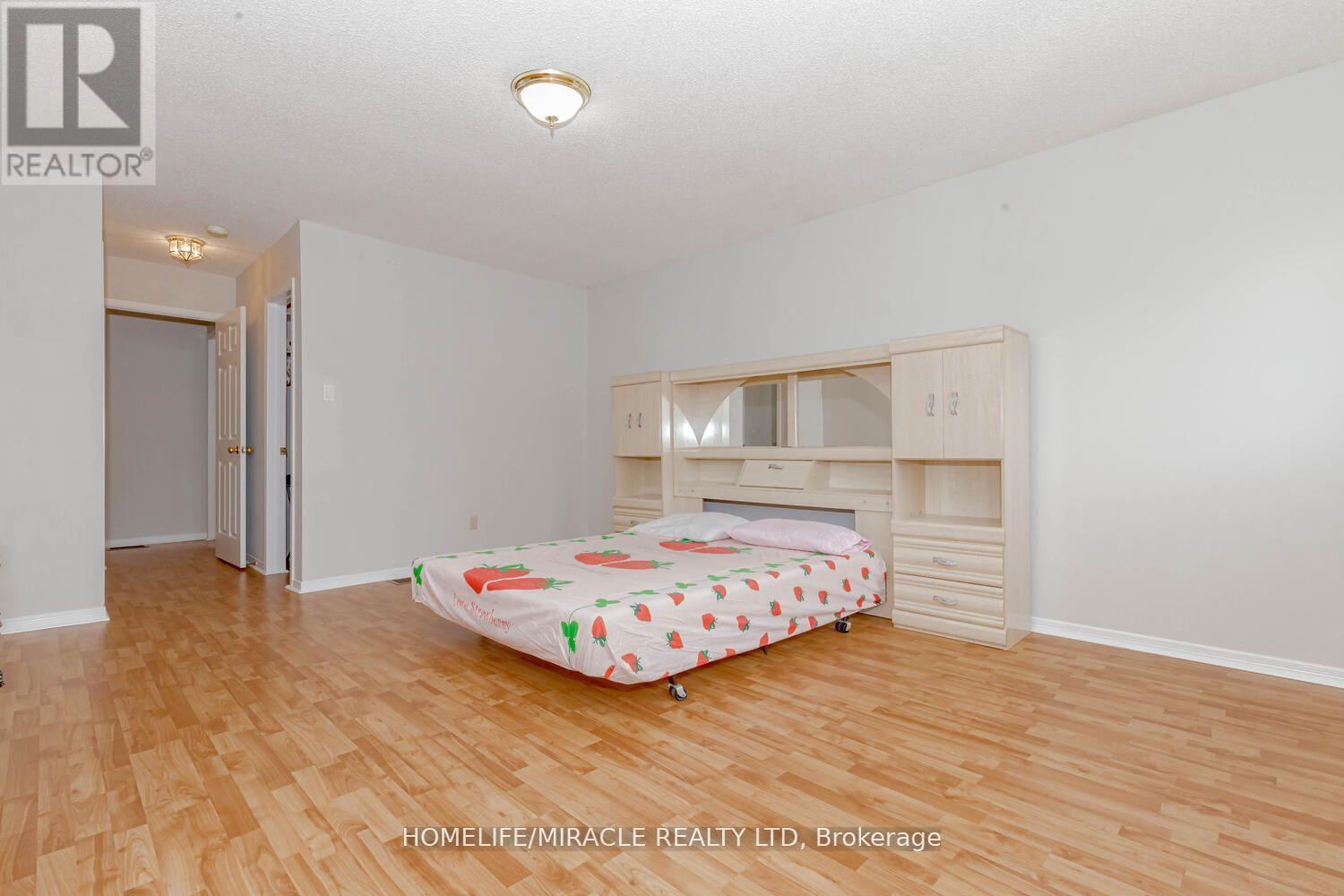3 Bedroom
4 Bathroom
Fireplace
Central Air Conditioning
Forced Air
$1,099,000
Welcome to your dream residence, a remarkable estate that perfectly blends elegance, sophistication, and modern comfort. This prestigious home, nestled in one of the areas most sought- after neighborhoods, boasts breathtaking views and exquisite architectural details throughout. Large windows that flood the home with natural light, and high-end finished that exude luxury. Additional well-appointed bedrooms offer ample space and privacy for family and guests. Located in a prestigious community, this home offers easy access to top-rated schools, fine dining, shopping, and cultural attractions. Don't miss the opportunity to own this extraordinary home that embodies luxury living at its finest. Schedule your private tour today! (id:27910)
Open House
This property has open houses!
Starts at:
1:00 pm
Ends at:
4:00 pm
Property Details
|
MLS® Number
|
W9302552 |
|
Property Type
|
Single Family |
|
Community Name
|
Credit Valley |
|
ParkingSpaceTotal
|
6 |
Building
|
BathroomTotal
|
4 |
|
BedroomsAboveGround
|
3 |
|
BedroomsTotal
|
3 |
|
BasementDevelopment
|
Finished |
|
BasementType
|
N/a (finished) |
|
ConstructionStyleAttachment
|
Detached |
|
CoolingType
|
Central Air Conditioning |
|
ExteriorFinish
|
Brick Facing |
|
FireplacePresent
|
Yes |
|
FlooringType
|
Hardwood, Ceramic |
|
FoundationType
|
Concrete |
|
HalfBathTotal
|
1 |
|
HeatingFuel
|
Natural Gas |
|
HeatingType
|
Forced Air |
|
StoriesTotal
|
2 |
|
Type
|
House |
|
UtilityWater
|
Municipal Water |
Parking
Land
|
Acreage
|
No |
|
Sewer
|
Sanitary Sewer |
|
SizeDepth
|
109 Ft ,10 In |
|
SizeFrontage
|
29 Ft ,8 In |
|
SizeIrregular
|
29.7 X 109.9 Ft |
|
SizeTotalText
|
29.7 X 109.9 Ft |
|
ZoningDescription
|
R1 |
Rooms
| Level |
Type |
Length |
Width |
Dimensions |
|
Basement |
Recreational, Games Room |
|
|
Measurements not available |
|
Basement |
Bathroom |
|
|
Measurements not available |
|
Main Level |
Living Room |
4.28 m |
5.43 m |
4.28 m x 5.43 m |
|
Main Level |
Kitchen |
2.74 m |
2.44 m |
2.74 m x 2.44 m |
|
Main Level |
Dining Room |
|
|
Measurements not available |
|
Main Level |
Eating Area |
2.74 m |
3.23 m |
2.74 m x 3.23 m |
|
Main Level |
Family Room |
3.54 m |
3.78 m |
3.54 m x 3.78 m |
|
Upper Level |
Primary Bedroom |
4.27 m |
5.12 m |
4.27 m x 5.12 m |
|
Upper Level |
Bedroom 2 |
3.17 m |
4.69 m |
3.17 m x 4.69 m |
|
Upper Level |
Bedroom 3 |
3.17 m |
3.05 m |
3.17 m x 3.05 m |










































