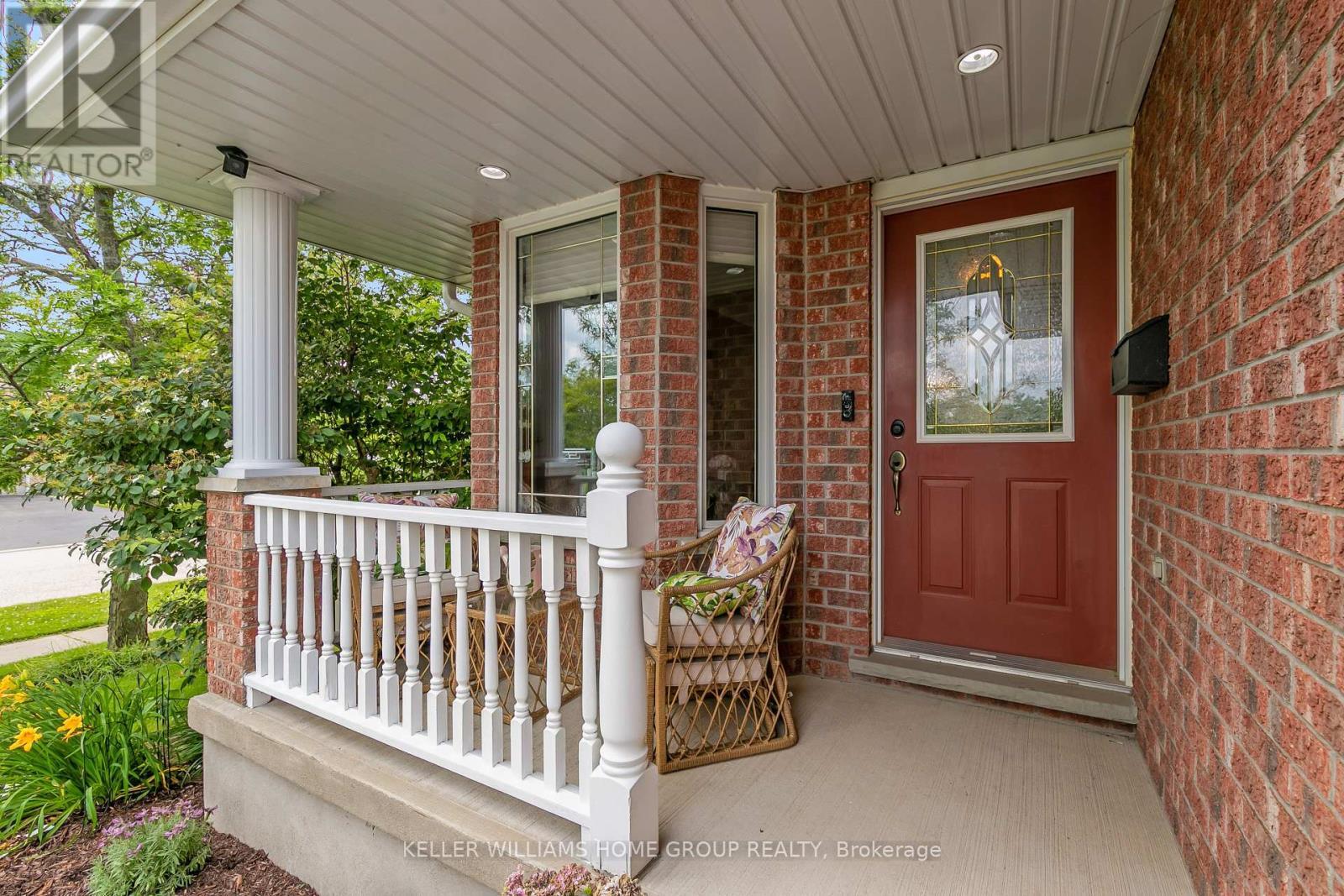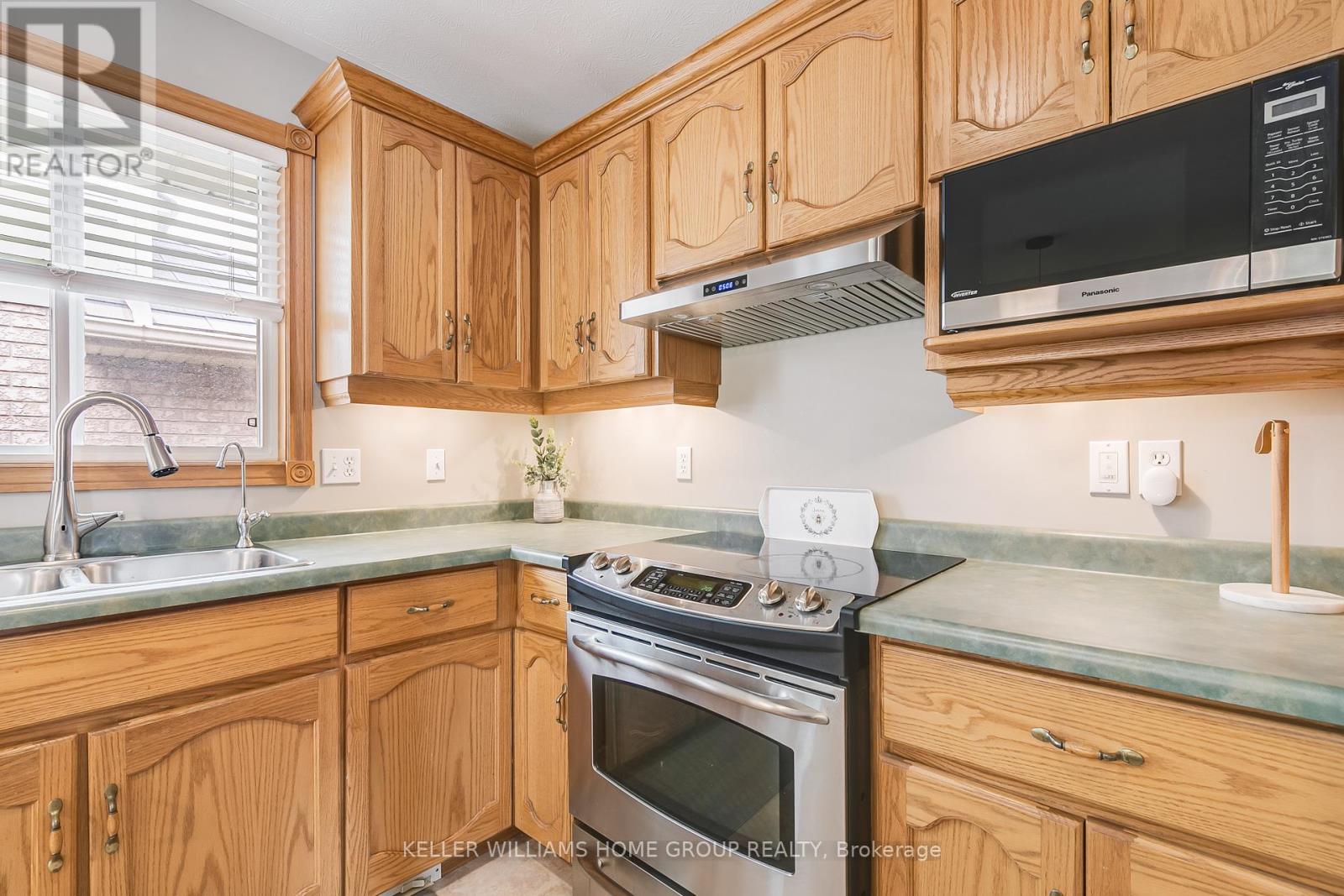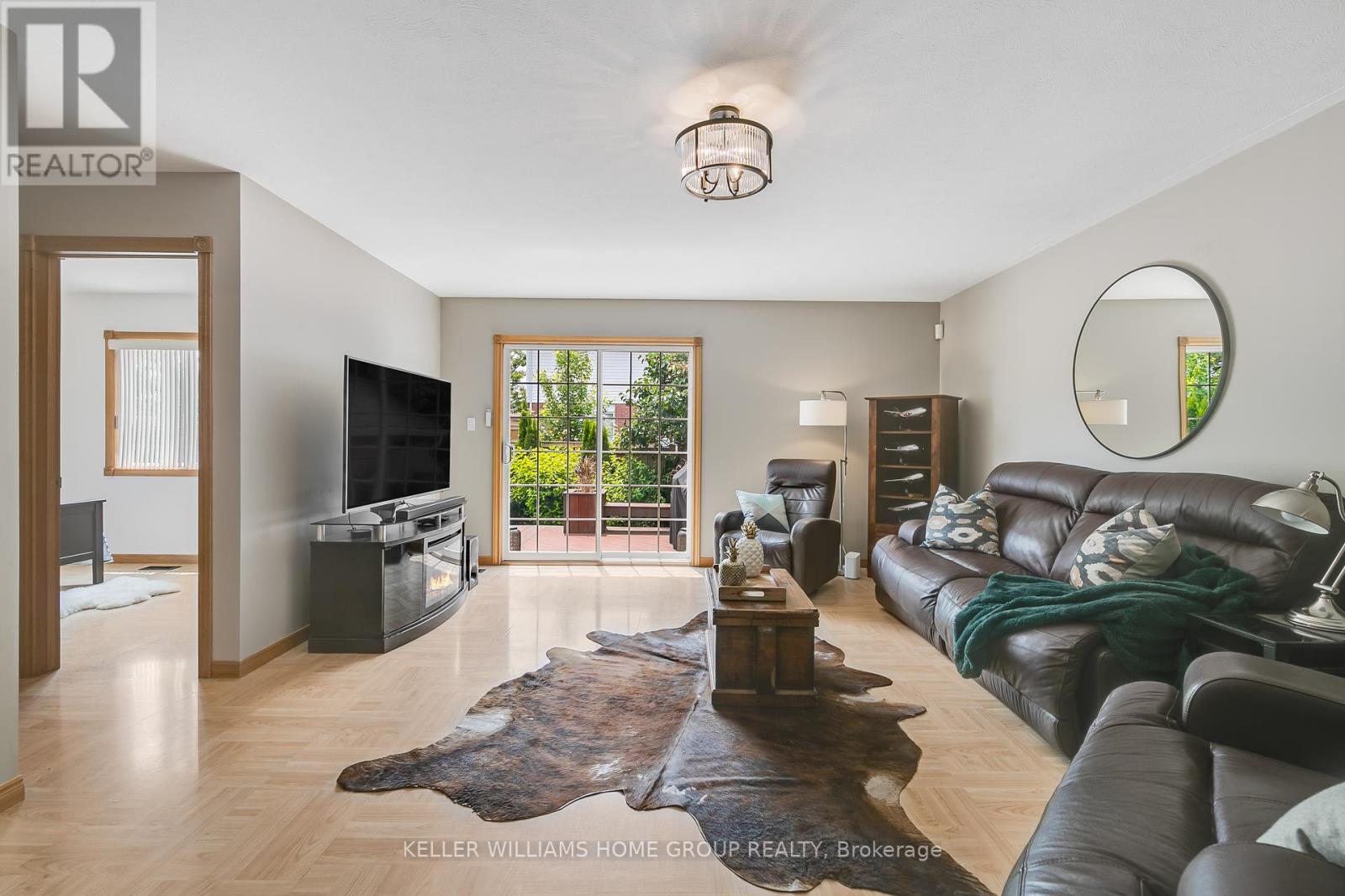4 Bedroom
3 Bathroom
Central Air Conditioning, Ventilation System
Forced Air
Landscaped
$995,000
37 Carroll Crescent is a perfect family/Multigenerational 4-bedroom, 2-bathroom home located in the desirable South End just off Clair Rd. in Clairfields. Bishop MacDonell Hight school is a stones throw away with it's IB (International Baccalaureate)program. This carpet-free home features three spacious bedrooms on the upper floor with an updated 5-piece bathroom, with Ensuite privileges, while the fourth bedroom is conveniently located on the main floor with its own 3-piece bathroom, perfect for family or guests. The main floor also includes a laundry room with a separate entrance. Enjoy outdoor living with a fully fenced yard, composite decking, a quaint garden, and a convenient shed for all your tools. A remote-controlled awning installed in 2016 provides shade on the back deck, and the metal roof with a 50 year warranty ensures durability and longevity. The home is equipped with a 220-amp electrical service for an electric car as well as a tankless water heater. Inside, the open-concept kitchen with modern appliances and family room offer a perfect space for gatherings, while the more private sitting room and dining areas provide quiet retreats. The lower level is fully finished, perfect for a games room and workout area with a huge storage space and cold room. Built by Dunnik Homes, this property is situated close to amenities such as banks, grocery stores like Longos and Zehrs, restaurants like The Keg and State & Main, and the Galaxy movie theater, ensuring convenience and entertainment at your doorstep. The south end of Guelph offers quick commuter time to the 401! (id:27910)
Property Details
|
MLS® Number
|
X8473262 |
|
Property Type
|
Single Family |
|
Community Name
|
Clairfields |
|
Amenities Near By
|
Place Of Worship, Public Transit |
|
Community Features
|
School Bus |
|
Features
|
Sump Pump |
|
Parking Space Total
|
4 |
|
Structure
|
Deck |
Building
|
Bathroom Total
|
3 |
|
Bedrooms Above Ground
|
4 |
|
Bedrooms Total
|
4 |
|
Appliances
|
Garage Door Opener Remote(s), Central Vacuum, Water Heater - Tankless, Water Softener, Dishwasher, Dryer, Garage Door Opener, Microwave, Range, Refrigerator, Stove, Washer, Window Coverings |
|
Basement Development
|
Finished |
|
Basement Type
|
Full (finished) |
|
Construction Style Attachment
|
Detached |
|
Cooling Type
|
Central Air Conditioning, Ventilation System |
|
Exterior Finish
|
Brick, Aluminum Siding |
|
Foundation Type
|
Concrete |
|
Heating Fuel
|
Natural Gas |
|
Heating Type
|
Forced Air |
|
Stories Total
|
2 |
|
Type
|
House |
|
Utility Water
|
Municipal Water |
Parking
Land
|
Acreage
|
No |
|
Land Amenities
|
Place Of Worship, Public Transit |
|
Landscape Features
|
Landscaped |
|
Sewer
|
Sanitary Sewer |
|
Size Irregular
|
50 X 106 Ft |
|
Size Total Text
|
50 X 106 Ft |
Rooms
| Level |
Type |
Length |
Width |
Dimensions |
|
Second Level |
Bedroom |
3.68 m |
2.72 m |
3.68 m x 2.72 m |
|
Second Level |
Primary Bedroom |
4.52 m |
3.38 m |
4.52 m x 3.38 m |
|
Second Level |
Bathroom |
4.5 m |
2.69 m |
4.5 m x 2.69 m |
|
Main Level |
Living Room |
5.13 m |
4.01 m |
5.13 m x 4.01 m |
|
Main Level |
Dining Room |
2.74 m |
4.39 m |
2.74 m x 4.39 m |
|
Main Level |
Kitchen |
2.18 m |
4.27 m |
2.18 m x 4.27 m |
|
Main Level |
Eating Area |
2.74 m |
4.65 m |
2.74 m x 4.65 m |
|
Main Level |
Bathroom |
|
|
Measurements not available |
|
Main Level |
Family Room |
6.17 m |
4.62 m |
6.17 m x 4.62 m |
|
Main Level |
Laundry Room |
3.58 m |
2.03 m |
3.58 m x 2.03 m |
|
Main Level |
Bedroom |
4.39 m |
2.46 m |
4.39 m x 2.46 m |










































