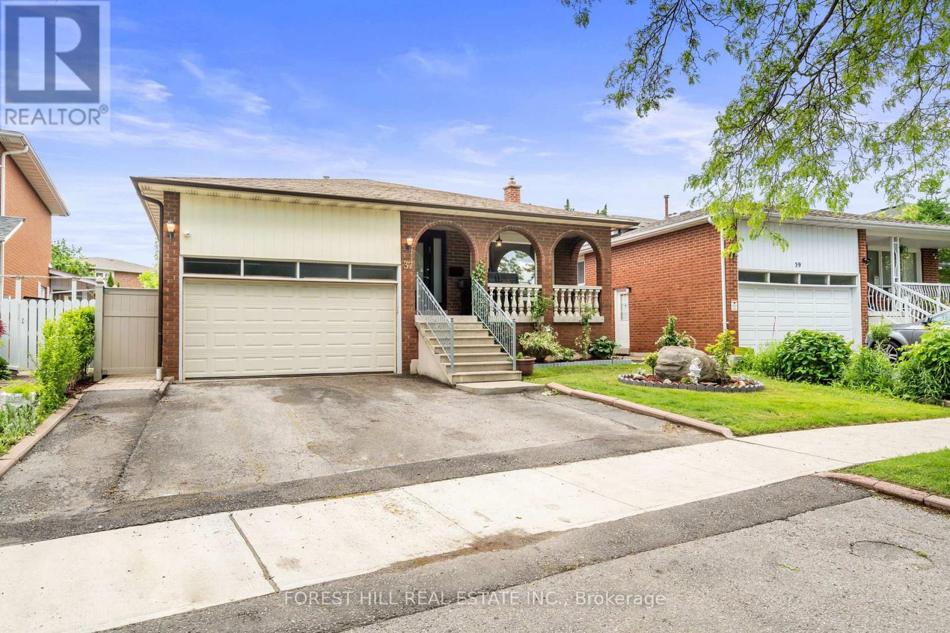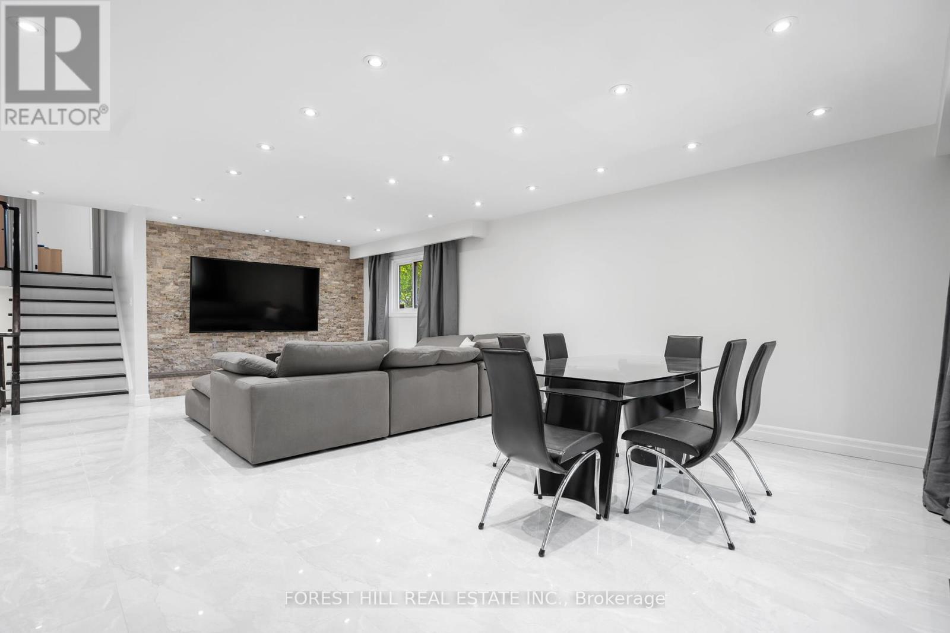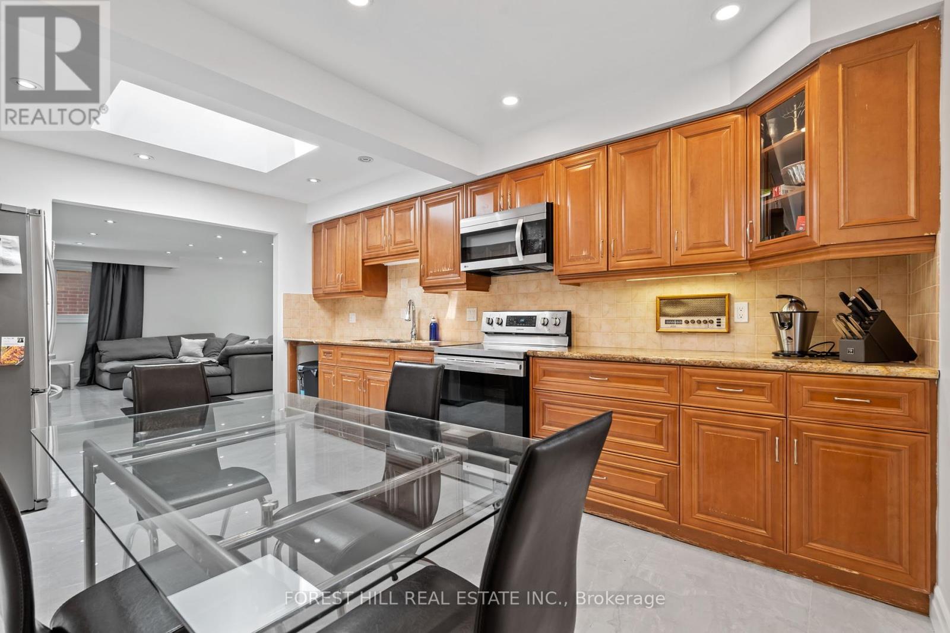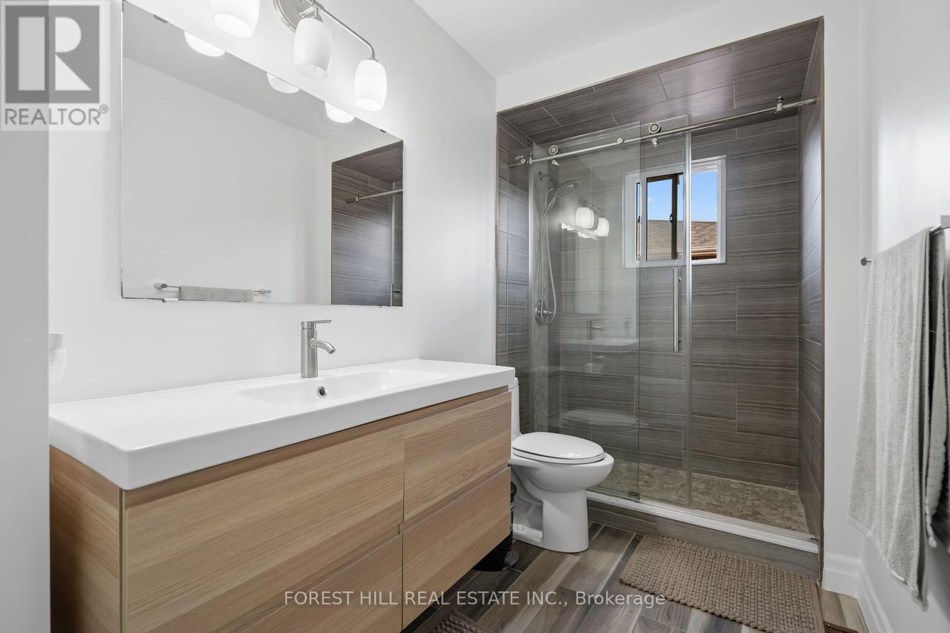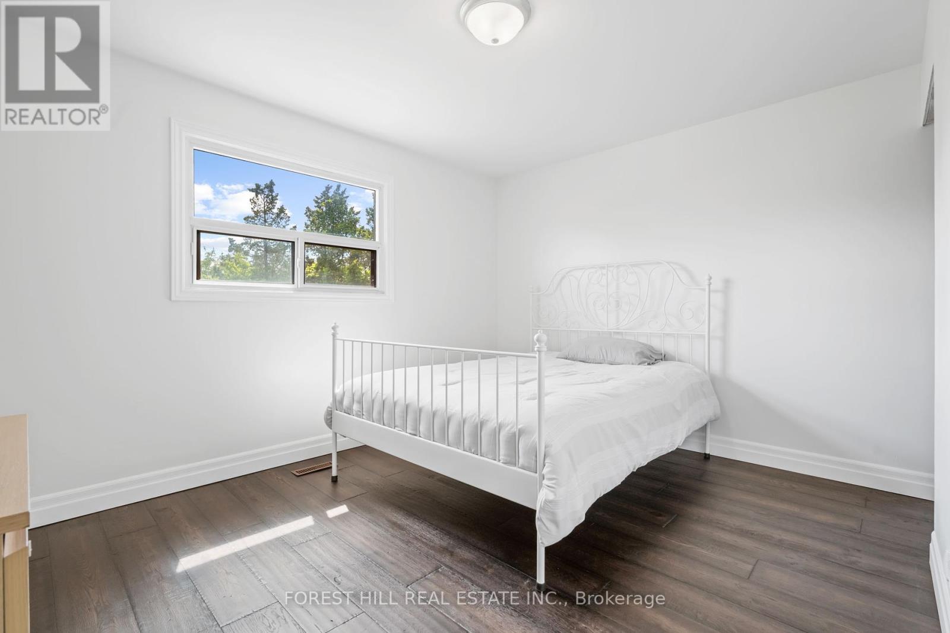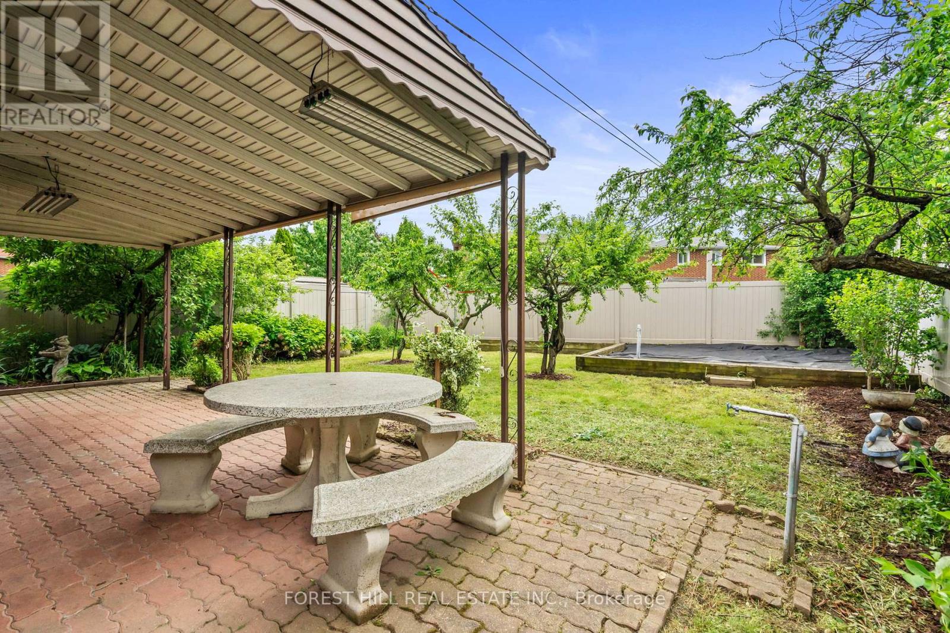7 Bedroom
5 Bathroom
Central Air Conditioning
Forced Air
$1,885,000
Golden investment opportunity or to live in awaits at 37 Cherry Hills Road. Not only has this home been fully renovated, it also features 4 living areas! Each with it's own kitchen and bathroom and all recently renovated, this property is a turnkey investment with long-term potential. Situated in a prime location and boasting upscale amenities, it's an ideal choice for investors seeking stability and growth or an end user that can use the extra space! With renovations complete, this property offers a potential for lucrative returns. Don't miss out on this rare chance to secure available asset in Vaughan's thriving real estate market! It's also Nestled in a prime location, surrounded by parks, trails, public transportation, and top-rated schools. (id:27910)
Property Details
|
MLS® Number
|
N8380642 |
|
Property Type
|
Single Family |
|
Community Name
|
Glen Shields |
|
Amenities Near By
|
Park, Public Transit, Schools |
|
Features
|
In-law Suite |
|
Parking Space Total
|
4 |
Building
|
Bathroom Total
|
5 |
|
Bedrooms Above Ground
|
3 |
|
Bedrooms Below Ground
|
4 |
|
Bedrooms Total
|
7 |
|
Appliances
|
Garage Door Opener Remote(s), Water Heater - Tankless |
|
Basement Development
|
Finished |
|
Basement Features
|
Separate Entrance, Walk Out |
|
Basement Type
|
N/a (finished) |
|
Construction Style Attachment
|
Detached |
|
Construction Style Split Level
|
Backsplit |
|
Cooling Type
|
Central Air Conditioning |
|
Exterior Finish
|
Brick |
|
Foundation Type
|
Poured Concrete |
|
Heating Fuel
|
Natural Gas |
|
Heating Type
|
Forced Air |
|
Type
|
House |
|
Utility Water
|
Municipal Water |
Parking
Land
|
Acreage
|
No |
|
Land Amenities
|
Park, Public Transit, Schools |
|
Sewer
|
Sanitary Sewer |
|
Size Irregular
|
44.44 X 120.91 Ft |
|
Size Total Text
|
44.44 X 120.91 Ft |
Rooms
| Level |
Type |
Length |
Width |
Dimensions |
|
Basement |
Bedroom |
|
|
Measurements not available |
|
Basement |
Living Room |
|
|
Measurements not available |
|
Basement |
Bedroom |
|
|
Measurements not available |
|
Basement |
Living Room |
|
|
Measurements not available |
|
Lower Level |
Living Room |
8.37 m |
3.65 m |
8.37 m x 3.65 m |
|
Lower Level |
Bedroom |
3.24 m |
2.9 m |
3.24 m x 2.9 m |
|
Main Level |
Kitchen |
4.94 m |
3.3 m |
4.94 m x 3.3 m |
|
Main Level |
Living Room |
7.82 m |
5.66 m |
7.82 m x 5.66 m |
|
Upper Level |
Primary Bedroom |
4.27 m |
3.81 m |
4.27 m x 3.81 m |
|
Upper Level |
Bedroom 2 |
3.96 m |
3.68 m |
3.96 m x 3.68 m |
|
Upper Level |
Bedroom 3 |
3.06 m |
2.86 m |
3.06 m x 2.86 m |
|
In Between |
Bedroom |
|
|
Measurements not available |
Utilities
|
Cable
|
Available |
|
Sewer
|
Available |

