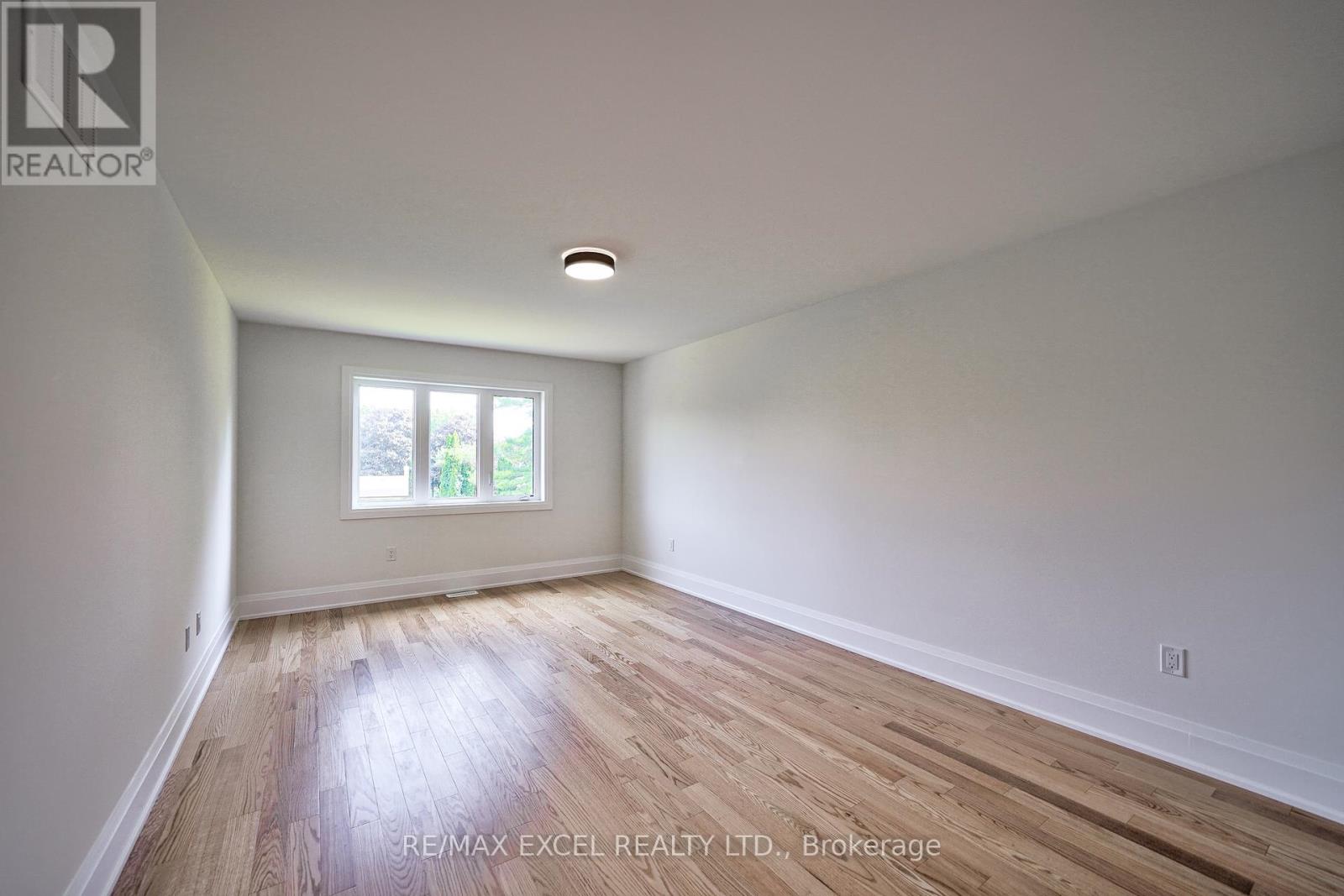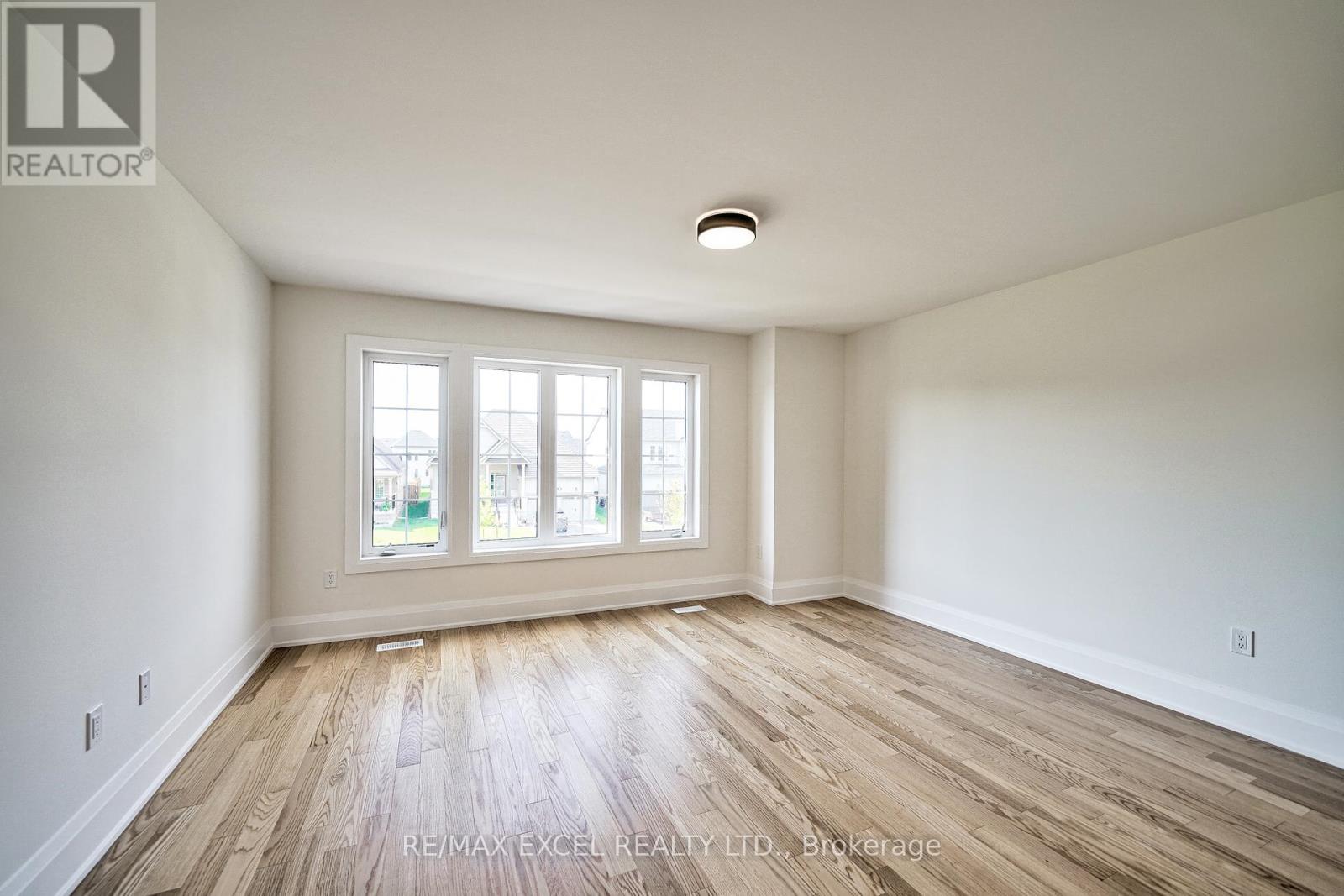4 Bedroom
4 Bathroom
Central Air Conditioning
Forced Air
$929,000
Spectacular 3 Car Garage House Not To Miss! The 60' Collection - The Largest Home Of The Same Development! Located In The Beautiful & Highly Sought-After Area Of Lindsay Boosting Over 3800 SF Of Finished Space! Just 2 Years Old, This Whopping 4 Beds W/ 4 Baths Features Stunning High-End Fisher Paykel Appliances W/ Center Island & Quartz Countertop; 9' Ceiling Well Designed Layout Guarantees Plenty Of Natural Light And Possibilities; Primary Bedroom Upgraded with Coffered Ceiling And His/Her Closets; All Other Bedrooms W/ Very Good Size Of Walk-In Closets; A Huge Yard That Is To Be Enjoyed For All Seasons! Conveniently Located Within Short Distance Of Shops, Restaurants, Hospital, Recreational And Other Ameinities **** EXTRAS **** Over 100K Upgrades: Smooth Ceilings Throughout, Oversized Basement Windows, Exterior Pot Light, Upgraded Baseboard, Hardwood Throuhgout, Custom Lighting, High End Fisher Paykel Appliances, Extra Large Egress Basement Windows, Black Exterior (id:27910)
Property Details
|
MLS® Number
|
X8450932 |
|
Property Type
|
Single Family |
|
Community Name
|
Lindsay |
|
Amenities Near By
|
Hospital, Schools |
|
Community Features
|
Community Centre |
|
Features
|
Ravine |
|
Parking Space Total
|
8 |
Building
|
Bathroom Total
|
4 |
|
Bedrooms Above Ground
|
4 |
|
Bedrooms Total
|
4 |
|
Appliances
|
Dishwasher, Dryer, Range, Refrigerator, Stove, Washer, Window Coverings |
|
Basement Development
|
Unfinished |
|
Basement Type
|
N/a (unfinished) |
|
Construction Style Attachment
|
Detached |
|
Cooling Type
|
Central Air Conditioning |
|
Foundation Type
|
Concrete |
|
Heating Fuel
|
Natural Gas |
|
Heating Type
|
Forced Air |
|
Stories Total
|
2 |
|
Type
|
House |
|
Utility Water
|
Municipal Water |
Parking
Land
|
Acreage
|
No |
|
Land Amenities
|
Hospital, Schools |
|
Sewer
|
Sanitary Sewer |
|
Size Irregular
|
59.06 X 131.23 Ft |
|
Size Total Text
|
59.06 X 131.23 Ft |
Rooms
| Level |
Type |
Length |
Width |
Dimensions |
|
Basement |
Recreational, Games Room |
1 m |
1 m |
1 m x 1 m |
|
Basement |
Recreational, Games Room |
5.49 m |
3.39 m |
5.49 m x 3.39 m |
|
Main Level |
Kitchen |
4.57 m |
4.27 m |
4.57 m x 4.27 m |
|
Main Level |
Eating Area |
4.27 m |
3.35 m |
4.27 m x 3.35 m |
|
Main Level |
Great Room |
5.33 m |
4.72 m |
5.33 m x 4.72 m |
|
Main Level |
Dining Room |
8.02 m |
4 m |
8.02 m x 4 m |
|
Main Level |
Living Room |
8.02 m |
4 m |
8.02 m x 4 m |
|
Upper Level |
Laundry Room |
1 m |
1 m |
1 m x 1 m |
|
Upper Level |
Primary Bedroom |
3.23 m |
3.05 m |
3.23 m x 3.05 m |
|
Upper Level |
Bedroom 2 |
6.25 m |
4.72 m |
6.25 m x 4.72 m |
|
Upper Level |
Bedroom 3 |
4.69 m |
4.11 m |
4.69 m x 4.11 m |
|
Upper Level |
Bedroom 4 |
5.18 m |
3.84 m |
5.18 m x 3.84 m |










































