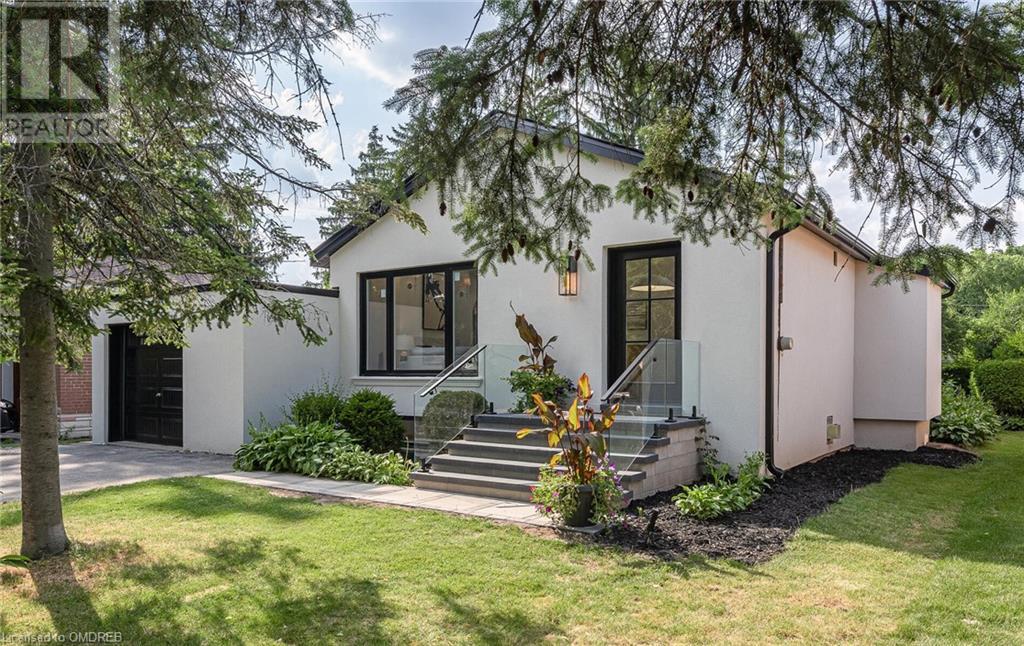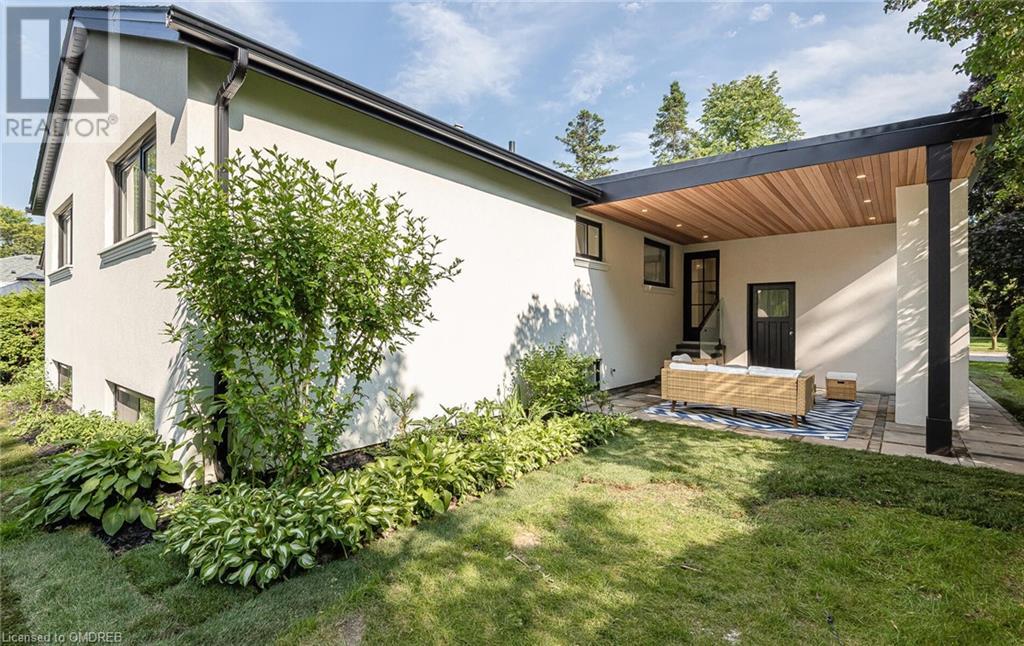4 Bedroom
2 Bathroom
2204 sqft
Raised Bungalow
Central Air Conditioning
$1,399,800
Stunning Quality Renovated 3 Bedroom Raised Bungalow With Professionally Finished Basement /w Above Grade Windows, Rec Room, Bedroom, Laundry and 3-Pc Bathroom. Open Concept Living Rm, Dining Rm, and Kitchen, /w 2 Skylights! New Gas Fire Place in Living Rm. Rec Room and Exterior Rear Patio /w Outdoor Cedar Roof. Exterior Stucco. New Garage Door. 50 Ft. Flat Lot! Cathedral Ceilings Throughout. Designer Kitchen /w Center Island and Quartz Countertops/Porcelain Backsplash/Walk-in. Pantry, and 3/4 Hardwood Flrs on Main Flr. Large 5pc Main Floor Bathroom /w LED Lighting, New Vinyl Windows, Pot Lights Throughout. New Doors Trims and Hardware. Located on a Superior Quiet Child Safe Crescent. Walk to West Deane Park, Close to Major Highways, 427, 27 and 401. One of a Kind Home. Shows as 10+ (id:27910)
Property Details
|
MLS® Number
|
40609194 |
|
Property Type
|
Single Family |
|
Amenities Near By
|
Park, Public Transit, Schools |
|
Equipment Type
|
Water Heater |
|
Features
|
Skylight |
|
Parking Space Total
|
3 |
|
Rental Equipment Type
|
Water Heater |
Building
|
Bathroom Total
|
2 |
|
Bedrooms Above Ground
|
3 |
|
Bedrooms Below Ground
|
1 |
|
Bedrooms Total
|
4 |
|
Appliances
|
Dishwasher, Dryer, Oven - Built-in, Washer, Range - Gas, Gas Stove(s) |
|
Architectural Style
|
Raised Bungalow |
|
Basement Development
|
Finished |
|
Basement Type
|
Full (finished) |
|
Constructed Date
|
1958 |
|
Construction Style Attachment
|
Detached |
|
Cooling Type
|
Central Air Conditioning |
|
Exterior Finish
|
Brick |
|
Foundation Type
|
Block |
|
Heating Fuel
|
Natural Gas |
|
Stories Total
|
1 |
|
Size Interior
|
2204 Sqft |
|
Type
|
House |
|
Utility Water
|
Municipal Water |
Parking
Land
|
Acreage
|
No |
|
Land Amenities
|
Park, Public Transit, Schools |
|
Sewer
|
Municipal Sewage System |
|
Size Depth
|
114 Ft |
|
Size Frontage
|
50 Ft |
|
Size Total Text
|
Under 1/2 Acre |
|
Zoning Description
|
Rd(f13.5;a510;d0.45) |
Rooms
| Level |
Type |
Length |
Width |
Dimensions |
|
Basement |
3pc Bathroom |
|
|
Measurements not available |
|
Basement |
Laundry Room |
|
|
8'0'' x 3'8'' |
|
Basement |
Bedroom |
|
|
10'6'' x 9'3'' |
|
Basement |
Recreation Room |
|
|
22'8'' x 21'6'' |
|
Main Level |
5pc Bathroom |
|
|
Measurements not available |
|
Main Level |
Bedroom |
|
|
13'2'' x 9'3'' |
|
Main Level |
Bedroom |
|
|
9'3'' x 9'3'' |
|
Main Level |
Primary Bedroom |
|
|
10'4'' x 11'3'' |
|
Main Level |
Kitchen |
|
|
22'9'' x 9'6'' |
|
Main Level |
Dining Room |
|
|
22'9'' x 12'7'' |
|
Main Level |
Living Room |
|
|
22'9'' x 12'7'' |













































