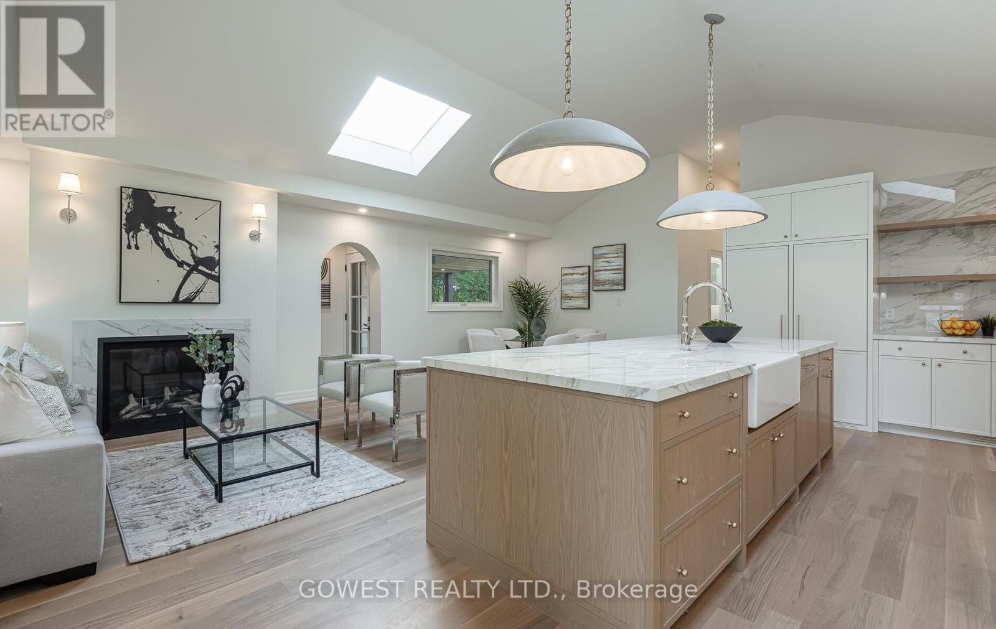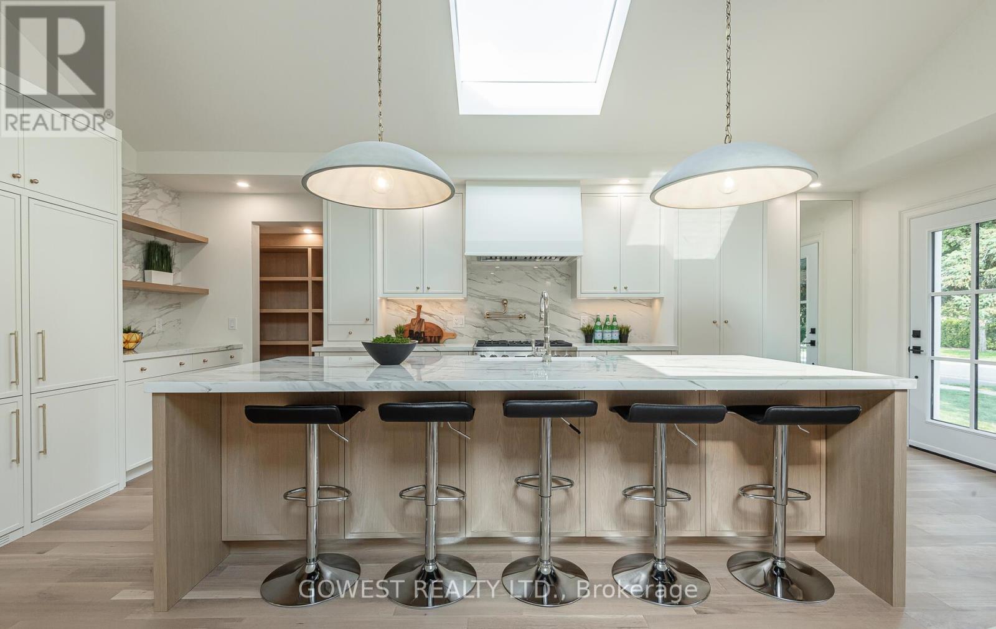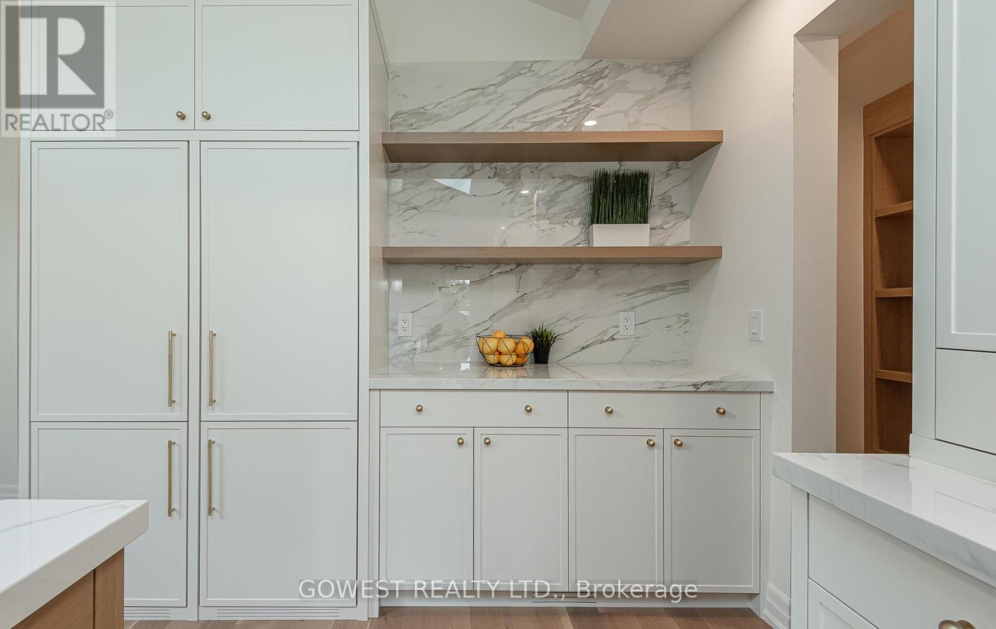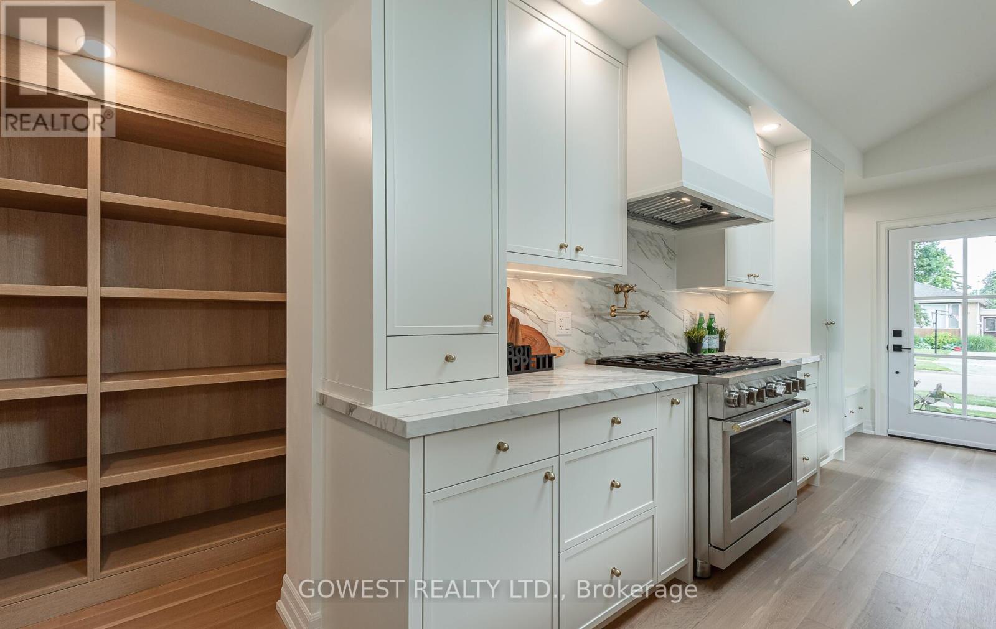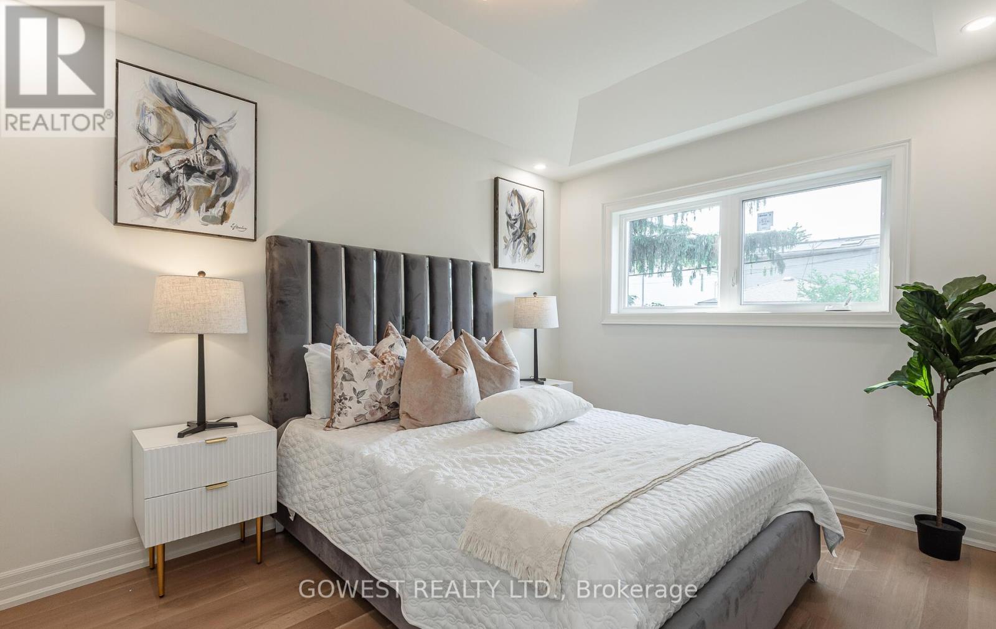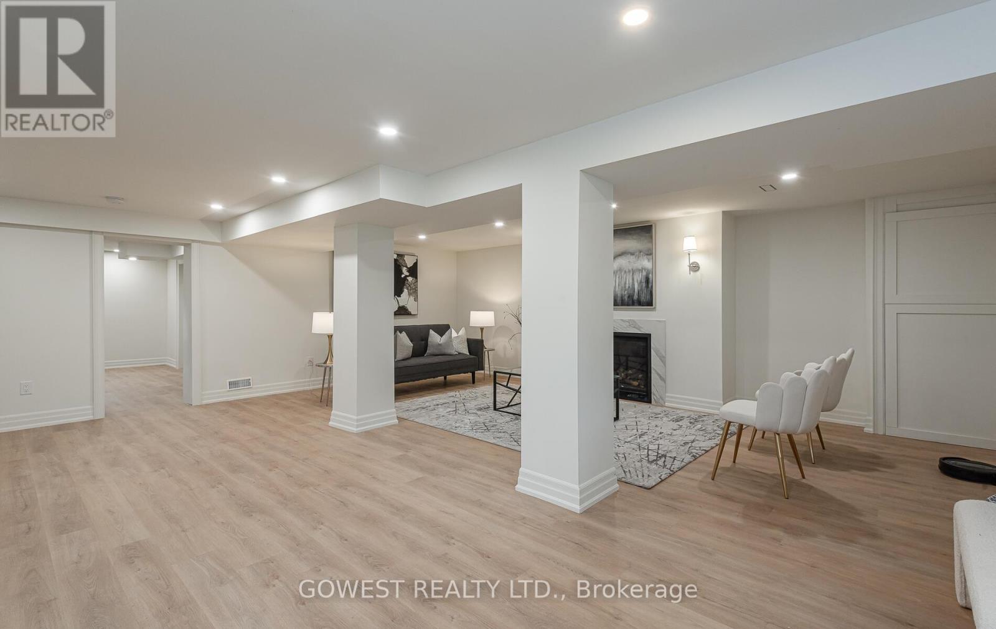4 Bedroom
2 Bathroom
Raised Bungalow
Fireplace
Central Air Conditioning
Forced Air
$1,399,800
Stunning Quality Renovated 3 Bedroom Raised Bungalow With Professionally Finished Basement /w Above Grade Windows, Rec Room, Bedroom, Laundry and 3-Pc Bathroom. Open Concept Living Rm, Dining Rm and Kitchen, /w 2 Skylights and Catheral Ceilings! New Gas Fire Place in Living Rm. Rec Room and Exterior Rear Patio /w Outdoor Cedar Roof. Exterior Stucco. New Garage Door. 50 Ft. Flat Lot! Cathedral Ceilings Throughout. Designer Kitchen /w Center Island and Quartz Countertops/Porcelain Backsplash/Shaw FireClay Sink and Walk-in Pantry. 3/4"" Nautilus Vintage Hardwood Flrs on Main Flr. Large 5pc Main Floor Bathroom /w LED Lighting, New Vinyl Windows, Pot Lights Throughout. New Doors, Trims and Hardware. Located on a Superior Quiet Child Safe Crescent. Walk to West Deane Park, Close to Major Highways, 427, 27 and 401. One of a Kind Home. Shows as 10+ (id:27910)
Property Details
|
MLS® Number
|
W8460856 |
|
Property Type
|
Single Family |
|
Community Name
|
Eringate-Centennial-West Deane |
|
Amenities Near By
|
Park, Public Transit |
|
Features
|
Level Lot, Wooded Area, Level |
|
Parking Space Total
|
3 |
|
Structure
|
Porch |
Building
|
Bathroom Total
|
2 |
|
Bedrooms Above Ground
|
3 |
|
Bedrooms Below Ground
|
1 |
|
Bedrooms Total
|
4 |
|
Appliances
|
Dishwasher, Dryer, Refrigerator, Stove, Washer |
|
Architectural Style
|
Raised Bungalow |
|
Basement Development
|
Finished |
|
Basement Type
|
N/a (finished) |
|
Construction Style Attachment
|
Detached |
|
Cooling Type
|
Central Air Conditioning |
|
Exterior Finish
|
Brick |
|
Fireplace Present
|
Yes |
|
Fireplace Total
|
2 |
|
Foundation Type
|
Block |
|
Heating Fuel
|
Natural Gas |
|
Heating Type
|
Forced Air |
|
Stories Total
|
1 |
|
Type
|
House |
|
Utility Water
|
Municipal Water |
Parking
Land
|
Acreage
|
No |
|
Land Amenities
|
Park, Public Transit |
|
Sewer
|
Sanitary Sewer |
|
Size Irregular
|
50 X 114 Ft |
|
Size Total Text
|
50 X 114 Ft|under 1/2 Acre |
Rooms
| Level |
Type |
Length |
Width |
Dimensions |
|
Basement |
Bathroom |
|
|
Measurements not available |
|
Basement |
Recreational, Games Room |
6.91 m |
6.57 m |
6.91 m x 6.57 m |
|
Basement |
Bedroom |
3.22 m |
2.83 m |
3.22 m x 2.83 m |
|
Basement |
Laundry Room |
2.46 m |
1.12 m |
2.46 m x 1.12 m |
|
Main Level |
Living Room |
6.94 m |
3.86 m |
6.94 m x 3.86 m |
|
Main Level |
Dining Room |
6.94 m |
3.86 m |
6.94 m x 3.86 m |
|
Main Level |
Kitchen |
6.94 m |
2.9 m |
6.94 m x 2.9 m |
|
Main Level |
Primary Bedroom |
3.16 m |
3.44 m |
3.16 m x 3.44 m |
|
Main Level |
Bedroom |
2.82 m |
2.82 m |
2.82 m x 2.82 m |
|
Main Level |
Bedroom |
4.03 m |
2.83 m |
4.03 m x 2.83 m |
|
Main Level |
Bathroom |
|
|
Measurements not available |
Utilities
|
Cable
|
Available |
|
Sewer
|
Installed |







