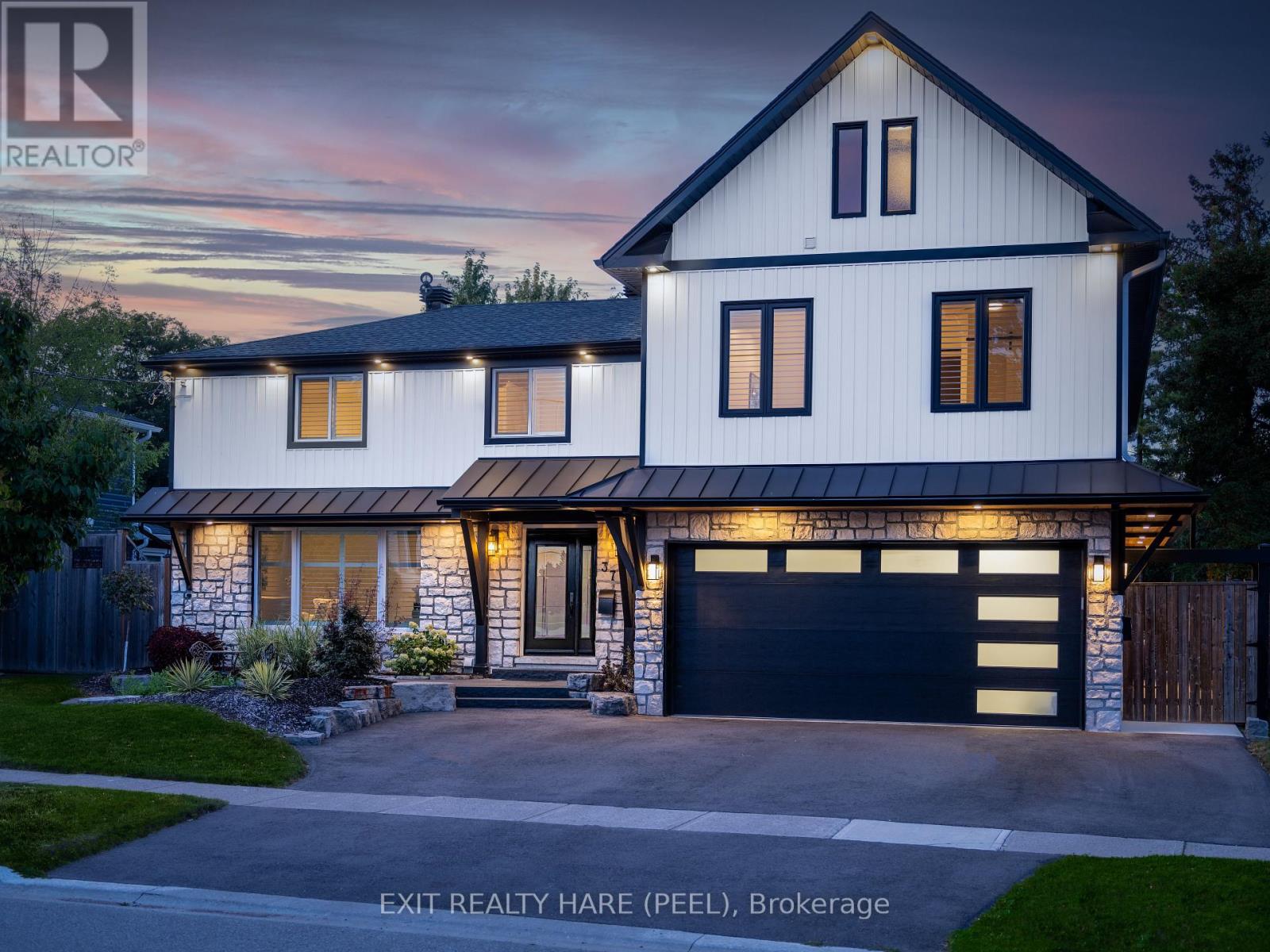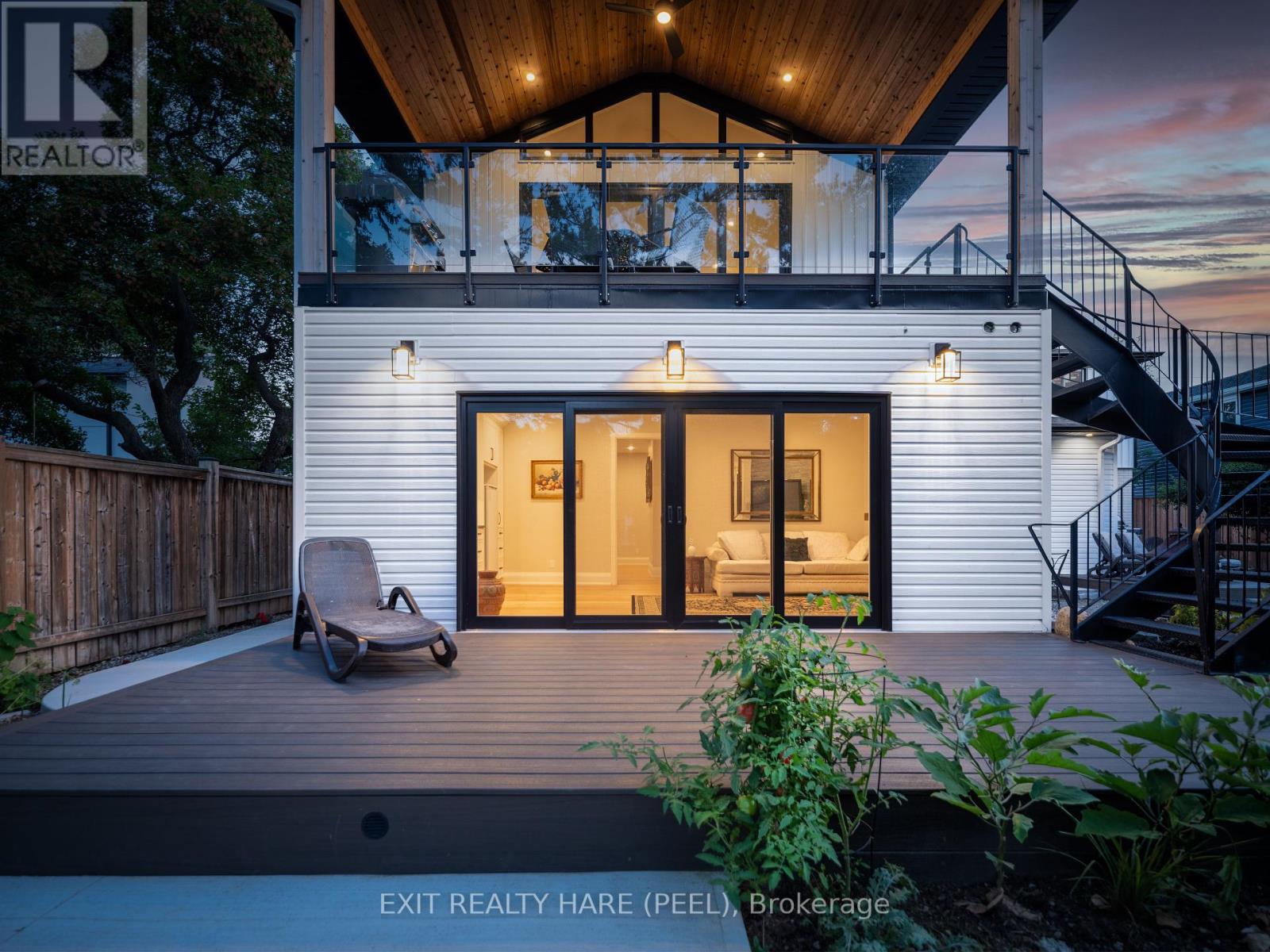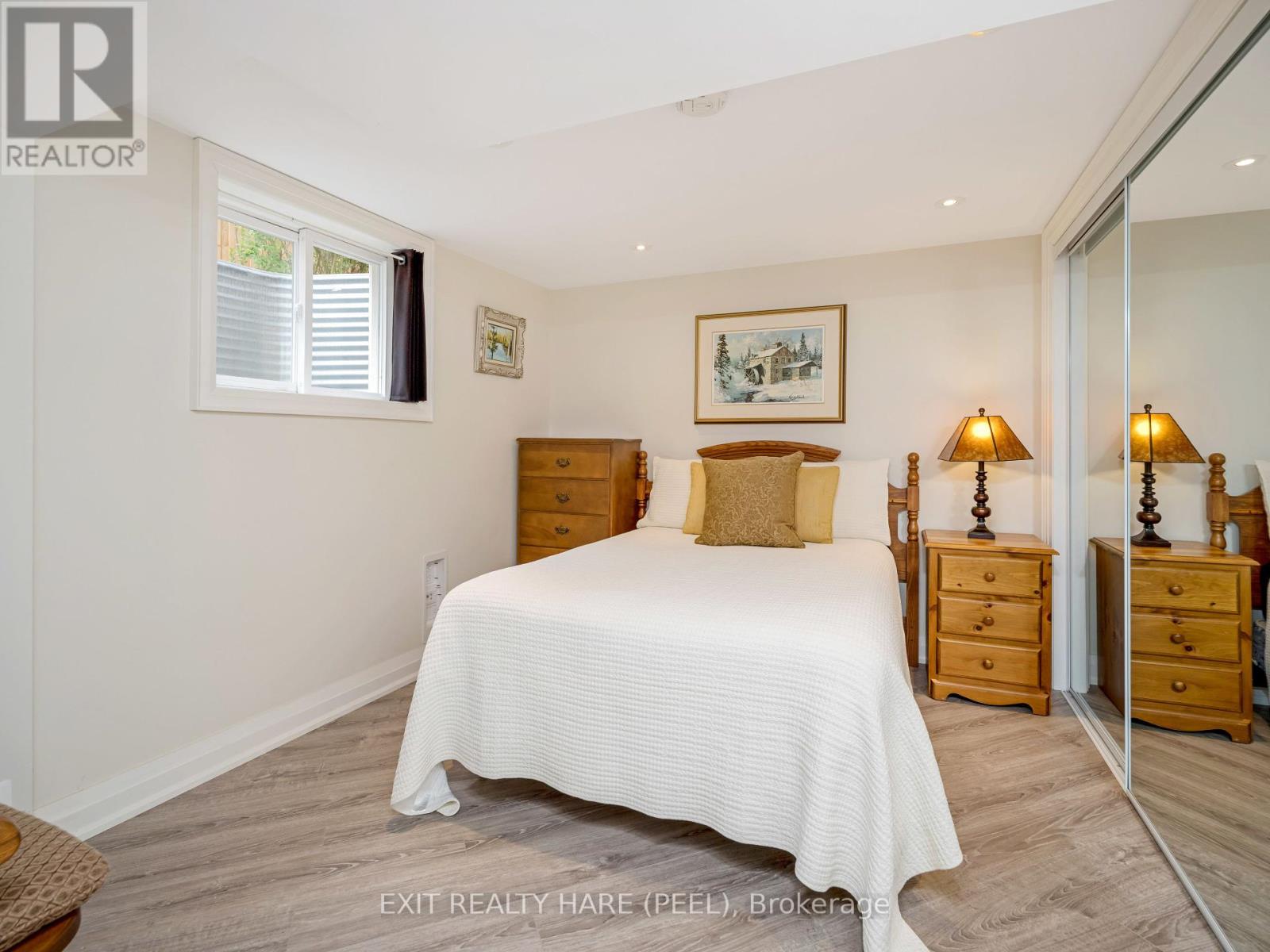6 Bedroom
7 Bathroom
Fireplace
Central Air Conditioning
Forced Air
$2,499,999
Discover a One-of-a-Kind Home w/Legal In-Law Suite on a Ravine Lot! 5 Bed / 7 Bath. Experience luxury living in this meticulously designed home, perfect for a growing family. Situated on a 70' * 110' ravine lot, this property offers ultra high-end finished & breathtaking backyard views from covered balcony. Approx. 4500 sq ft of finished living space + 300 se ft storage loft & 209 sq ft balcony. 2 Gourmet Kitchens: Main Kit w/granite counters, large island, f/place; 2nd-floor in-law-suite Kit w/SS appliances, vaulted ceilings. Family room w/wet bar, walkout to backyard composite deck. Outdoor steel staircase, concrete walkways. Fully finished basement w/bar, 458 sq ft insulated dbl gar, Generac generator w/auto start-up. This home is a true cottage in the city on a pool-sized lot. Don't miss out on this immaculate home in neighbourhood of premium ravine lots! **** EXTRAS **** 2 gas fireplaces, 3 natural gas BBQ hookups, Indoor Sauna, pre-hardwired for hot tub and pool. Approximately 6200 sq ft of total space, including the covered balcony, garage, loft storage area, crawl space, and finished basement. (id:27910)
Property Details
|
MLS® Number
|
W8428620 |
|
Property Type
|
Single Family |
|
Community Name
|
Georgetown |
|
Amenities Near By
|
Park, Schools |
|
Features
|
Level Lot, Ravine, Backs On Greenbelt, Conservation/green Belt, Level, In-law Suite |
|
Parking Space Total
|
6 |
|
Structure
|
Patio(s) |
|
View Type
|
Valley View |
Building
|
Bathroom Total
|
7 |
|
Bedrooms Above Ground
|
5 |
|
Bedrooms Below Ground
|
1 |
|
Bedrooms Total
|
6 |
|
Appliances
|
Water Heater, Water Softener |
|
Basement Development
|
Finished |
|
Basement Type
|
Full (finished) |
|
Construction Style Attachment
|
Detached |
|
Cooling Type
|
Central Air Conditioning |
|
Exterior Finish
|
Brick, Vinyl Siding |
|
Fireplace Present
|
Yes |
|
Fireplace Total
|
3 |
|
Foundation Type
|
Concrete |
|
Heating Fuel
|
Natural Gas |
|
Heating Type
|
Forced Air |
|
Stories Total
|
2 |
|
Type
|
House |
|
Utility Water
|
Municipal Water |
Parking
Land
|
Acreage
|
No |
|
Land Amenities
|
Park, Schools |
|
Sewer
|
Sanitary Sewer |
|
Size Irregular
|
70 X 110 Ft ; Ravine Lot |
|
Size Total Text
|
70 X 110 Ft ; Ravine Lot|under 1/2 Acre |
Rooms
| Level |
Type |
Length |
Width |
Dimensions |
|
Second Level |
Bedroom |
3.33 m |
3.53 m |
3.33 m x 3.53 m |
|
Second Level |
Bedroom |
3.38 m |
3.49 m |
3.38 m x 3.49 m |
|
Second Level |
Bedroom |
4.39 m |
3.5 m |
4.39 m x 3.5 m |
|
Second Level |
Primary Bedroom |
3.37 m |
4.58 m |
3.37 m x 4.58 m |
|
Second Level |
Kitchen |
5.89 m |
4.02 m |
5.89 m x 4.02 m |
|
Second Level |
Living Room |
5.91 m |
3.94 m |
5.91 m x 3.94 m |
|
Basement |
Bedroom |
3.73 m |
2.77 m |
3.73 m x 2.77 m |
|
Basement |
Family Room |
3.11 m |
3.61 m |
3.11 m x 3.61 m |
|
Main Level |
Dining Room |
2.15 m |
3.4 m |
2.15 m x 3.4 m |
|
Main Level |
Family Room |
5.94 m |
4.23 m |
5.94 m x 4.23 m |
|
Main Level |
Kitchen |
6.85 m |
3.33 m |
6.85 m x 3.33 m |
|
Main Level |
Living Room |
6.03 m |
4.88 m |
6.03 m x 4.88 m |
Utilities
|
Cable
|
Available |
|
Sewer
|
Installed |































