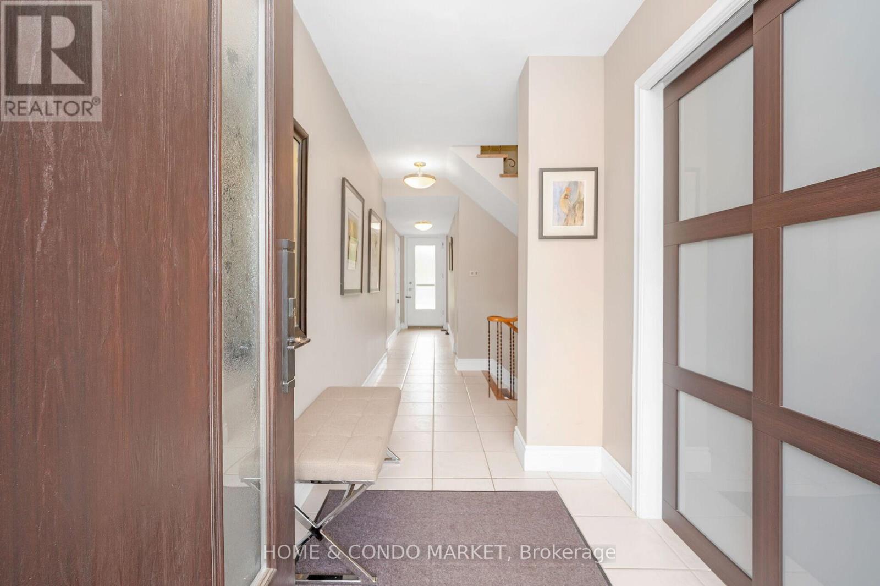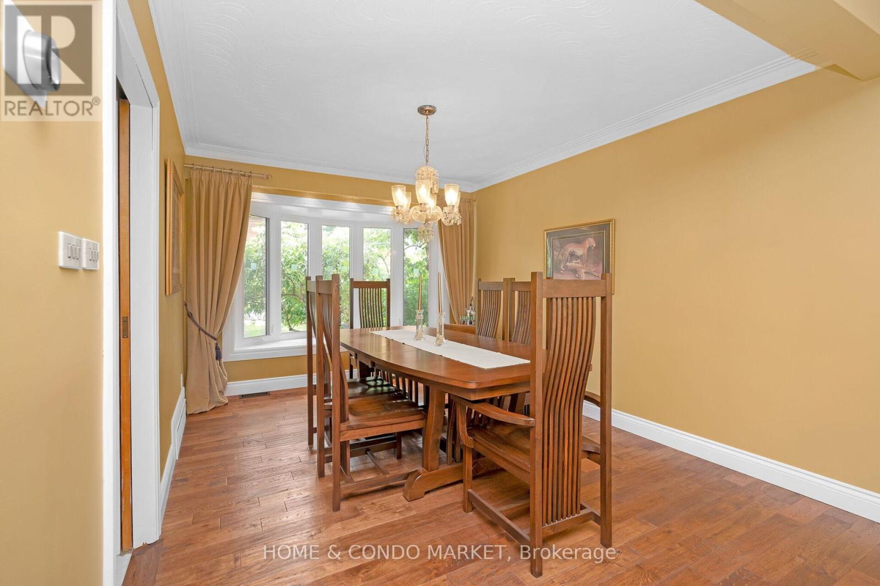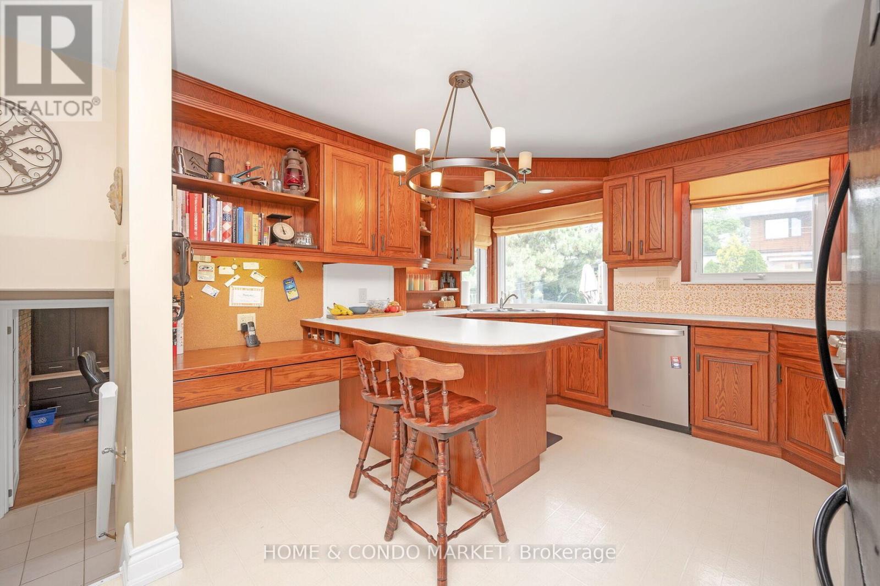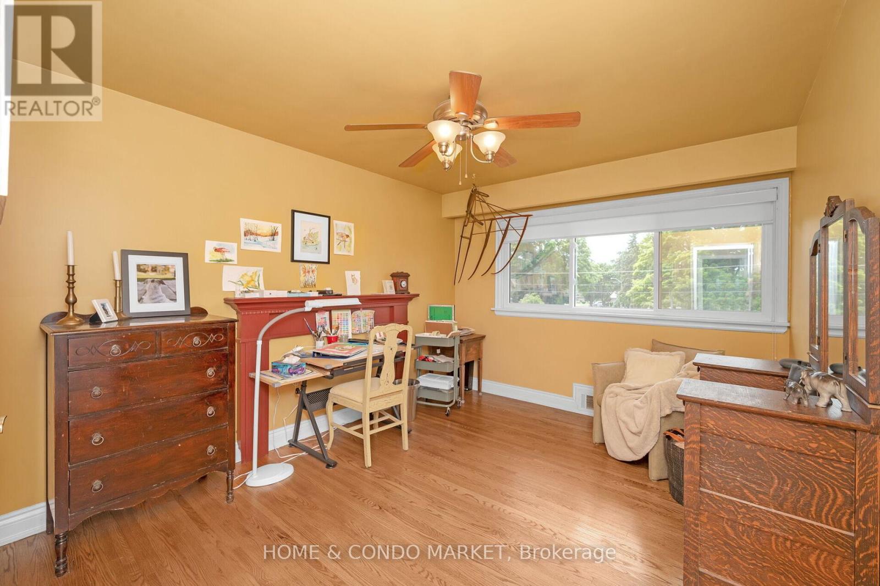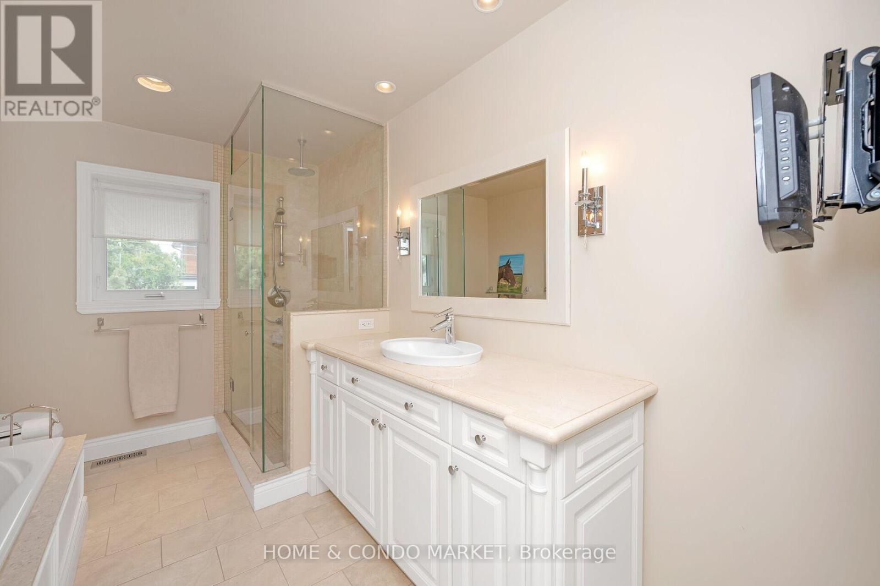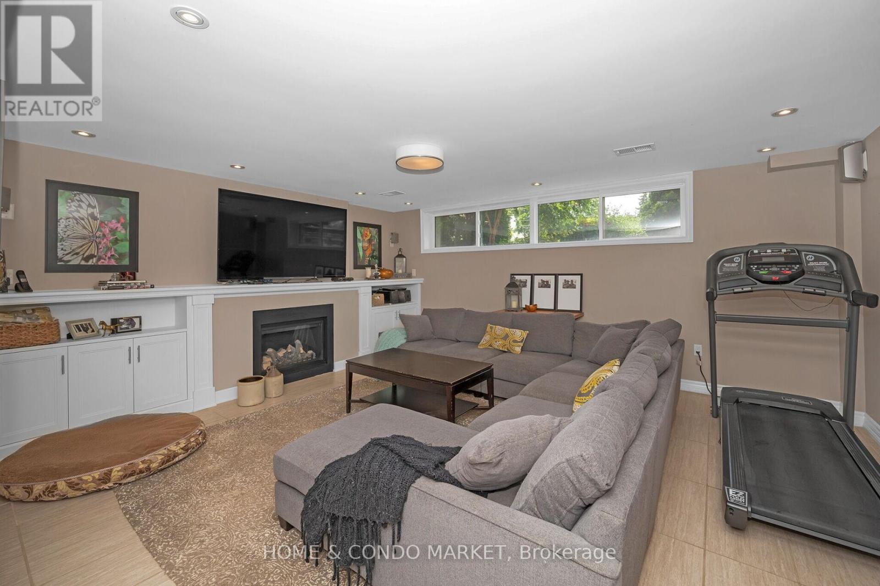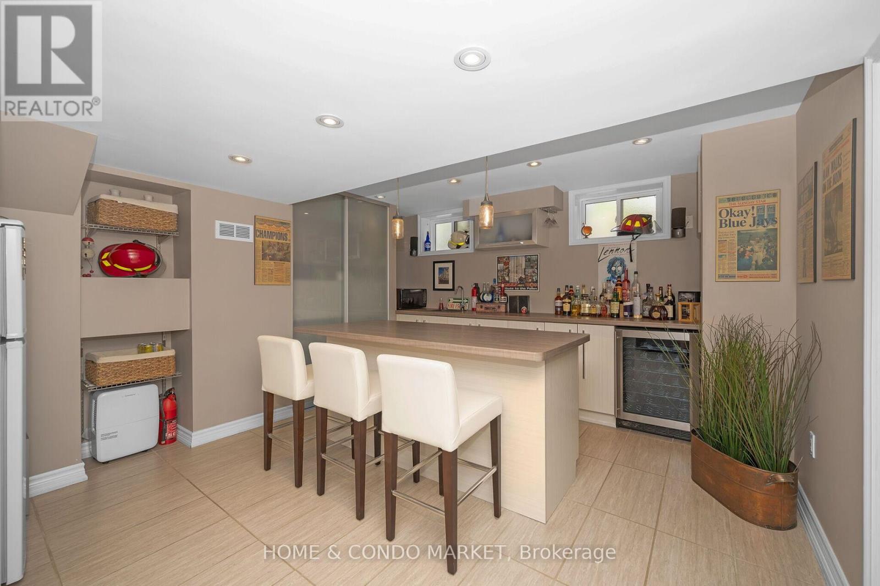4 Bedroom
3 Bathroom
Fireplace
Central Air Conditioning
Forced Air
Landscaped
$1,799,000
RARE Offering in a lush secluded pocket of south west Toronto near absolutely everything! Brick & Stone Side-split with 3 Bedrooms, 3 Bathrooms, main floor Office that easily functions as an additional bedroom, beautiful main floor living and dining with fireplace and hand scraped vintage hardwood flooring. Bright lower level features a large family room with fireplace and built-in shelving, and a Wet bar area with island and custom storage. The kitchen includes all appliances, custom cabinetry with pull out pantry and several windows overlooking the backyard. Carpet Free Home ! The backyard is not to be missed! Fully fenced and beautifully landscaped with numerous perennials and flowering Elderberry trees. Generous size patio with BBQ hook up offers plenty of room for entertaining. Convenient ground floor access to yard from hall and from office. This community offers so much including expansive trail & ravine system that can be accessed just steps away, tops schools, public transit, and endless amenities for shopping and dining. Your City Oasis awaits at 37 Hampshire Heights ! **** EXTRAS **** Custom Pantry / Spice Cabinet in Kitchen, Built In Millwork at Fireplace walls, Low Voltage lighting switches can operate lights throughout home.New Furnace in 2023, 200AMP Service includes 60AMP hookup in yard for Hot Tub. (id:27910)
Property Details
|
MLS® Number
|
W8440708 |
|
Property Type
|
Single Family |
|
Community Name
|
Islington-City Centre West |
|
Features
|
Flat Site, Carpet Free |
|
Parking Space Total
|
6 |
|
Structure
|
Patio(s) |
Building
|
Bathroom Total
|
3 |
|
Bedrooms Above Ground
|
3 |
|
Bedrooms Below Ground
|
1 |
|
Bedrooms Total
|
4 |
|
Appliances
|
Garage Door Opener Remote(s), Dishwasher, Dryer, Refrigerator, Stove, Washer, Wine Fridge |
|
Basement Development
|
Finished |
|
Basement Type
|
N/a (finished) |
|
Construction Style Attachment
|
Detached |
|
Construction Style Split Level
|
Sidesplit |
|
Cooling Type
|
Central Air Conditioning |
|
Exterior Finish
|
Brick, Stone |
|
Fireplace Present
|
Yes |
|
Fireplace Total
|
2 |
|
Foundation Type
|
Block |
|
Heating Fuel
|
Natural Gas |
|
Heating Type
|
Forced Air |
|
Type
|
House |
|
Utility Water
|
Municipal Water |
Parking
Land
|
Acreage
|
No |
|
Landscape Features
|
Landscaped |
|
Sewer
|
Sanitary Sewer |
|
Size Irregular
|
55.07 X 110.15 Ft |
|
Size Total Text
|
55.07 X 110.15 Ft |
Rooms
| Level |
Type |
Length |
Width |
Dimensions |
|
Lower Level |
Family Room |
4.84 m |
4.51 m |
4.84 m x 4.51 m |
|
Lower Level |
Other |
3.94 m |
3 m |
3.94 m x 3 m |
|
Lower Level |
Laundry Room |
|
|
Measurements not available |
|
Main Level |
Kitchen |
4.7 m |
3.1 m |
4.7 m x 3.1 m |
|
Main Level |
Dining Room |
3.97 m |
3.06 m |
3.97 m x 3.06 m |
|
Main Level |
Living Room |
5.6 m |
4.66 m |
5.6 m x 4.66 m |
|
Upper Level |
Primary Bedroom |
4.64 m |
3.73 m |
4.64 m x 3.73 m |
|
Upper Level |
Bedroom 2 |
4.73 m |
3.67 m |
4.73 m x 3.67 m |
|
Upper Level |
Bedroom 3 |
3.77 m |
3.16 m |
3.77 m x 3.16 m |
|
Ground Level |
Office |
3.98 m |
3 m |
3.98 m x 3 m |





