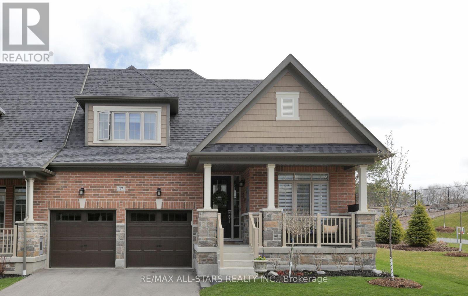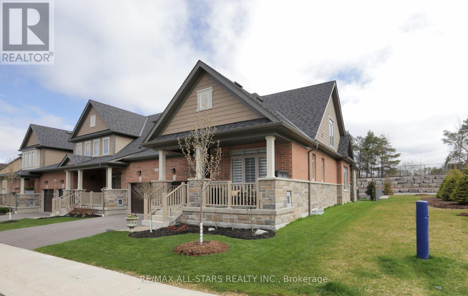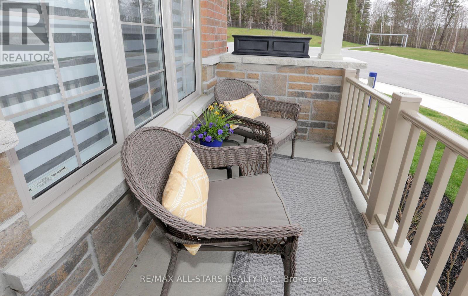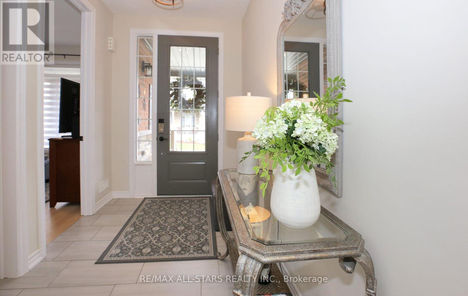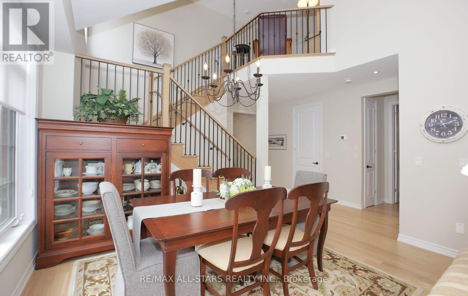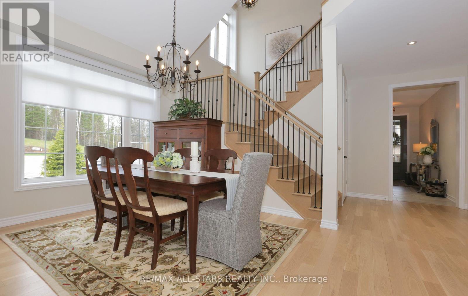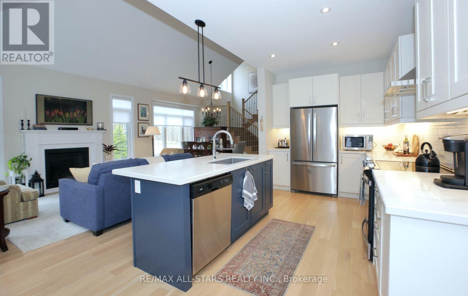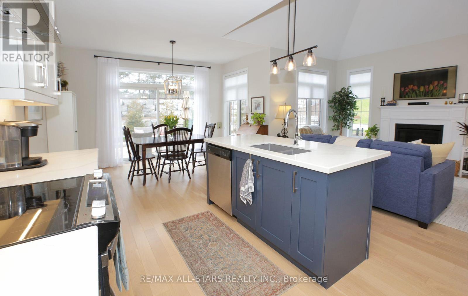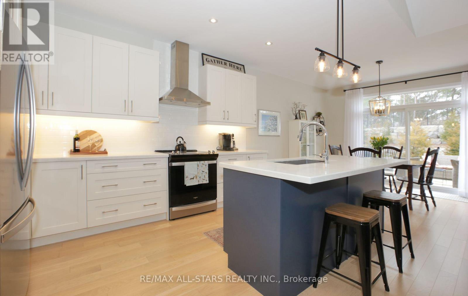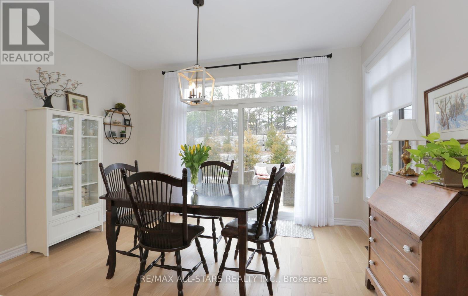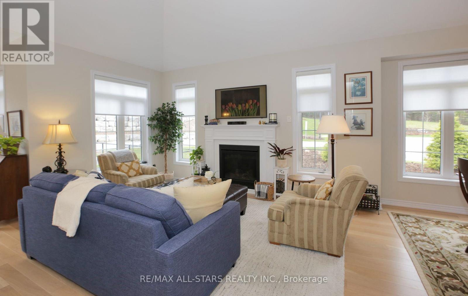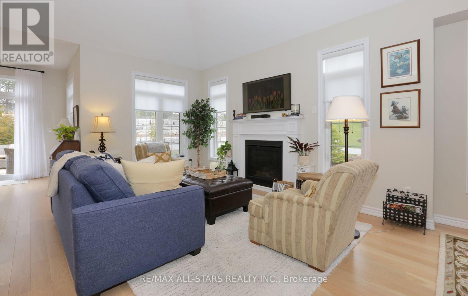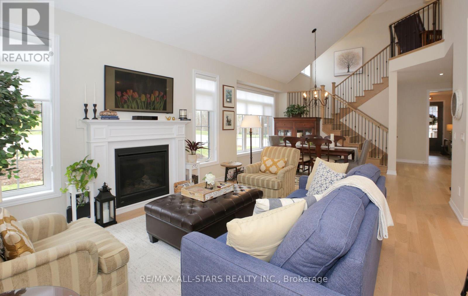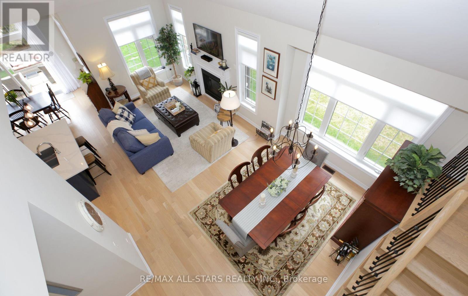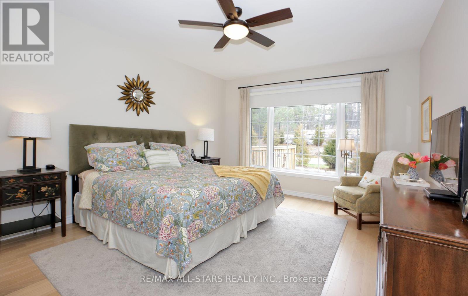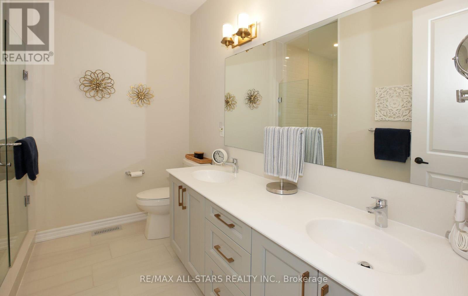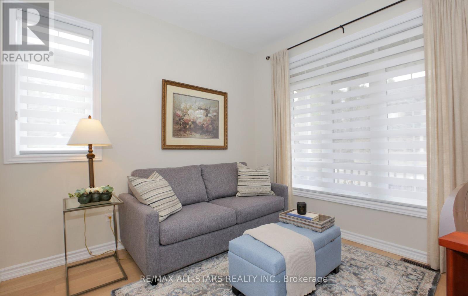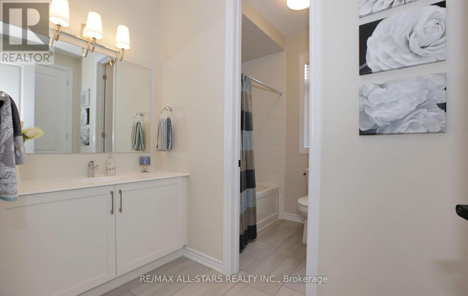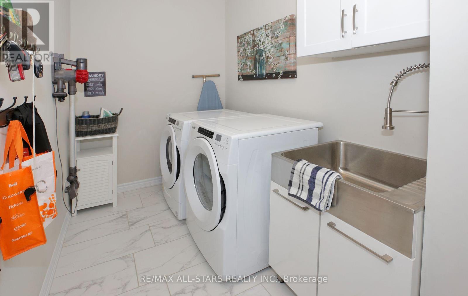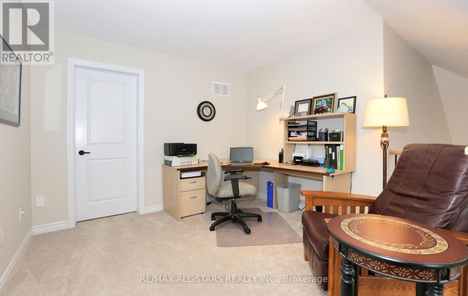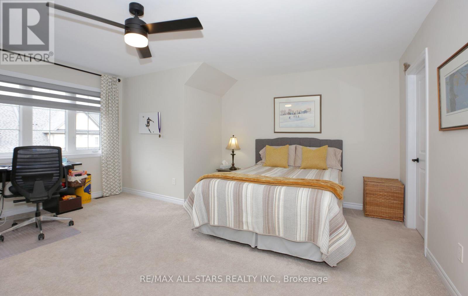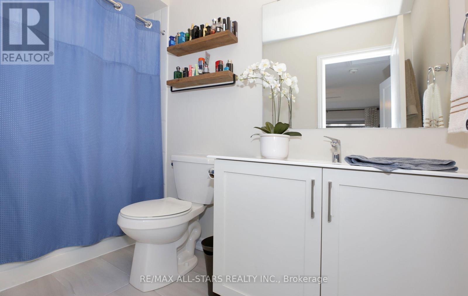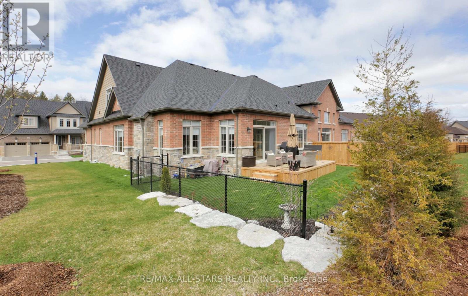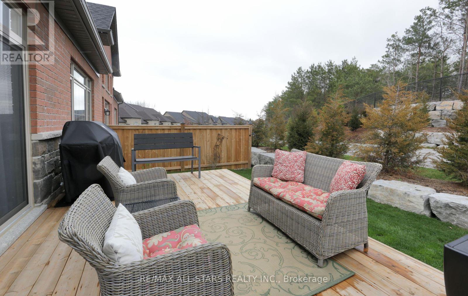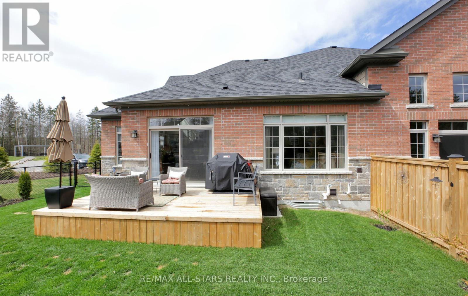3 Bedroom
3 Bathroom
Fireplace
Central Air Conditioning
Forced Air
$1,629,000
Welcome to the beautifully appointed 37 Howard Williams Court. Established in the prestigious community of Winding Trail. 3 bedroom & 3 full bathrooms. Fabulous upgrades. Luxurious style and modern decor. Meticulously maintained throughout. Spacious layout with 2210 sq.ft. of living space. 9ft. smooth ceilings. Desirable location backing on to the Golf Course. Situated on a quiet cul-de-sac. Bright and airy end unit with incredible natural light. Freehold Bungaloft. Retreat to your quiet & private backyard relaxing on your deck. Experience the outdoors with easy access to walking, hiking & biking trails. Enjoy early mornings on your covered front porch. Double car garage & driveway. Quality ""Brookfield"" Builder. Minutes to Main Street. Convenient amenities for all of your everyday needs within minutes. **** EXTRAS **** Dream kitchen w/ white oak hardwood + matching stained staircase/wrought iron spindles. Surround windows fill interior with natural light. Custom deck. Extensive stone. $250 monthly maintenance fee. (id:27910)
Property Details
|
MLS® Number
|
N8269094 |
|
Property Type
|
Single Family |
|
Community Name
|
Uxbridge |
|
Parking Space Total
|
4 |
Building
|
Bathroom Total
|
3 |
|
Bedrooms Above Ground
|
3 |
|
Bedrooms Total
|
3 |
|
Basement Development
|
Unfinished |
|
Basement Type
|
N/a (unfinished) |
|
Construction Style Attachment
|
Attached |
|
Cooling Type
|
Central Air Conditioning |
|
Exterior Finish
|
Brick, Stone |
|
Fireplace Present
|
Yes |
|
Heating Fuel
|
Natural Gas |
|
Heating Type
|
Forced Air |
|
Stories Total
|
1 |
|
Type
|
Row / Townhouse |
Parking
Land
|
Acreage
|
No |
|
Size Irregular
|
43.31 X 97.74 Ft |
|
Size Total Text
|
43.31 X 97.74 Ft |
Rooms
| Level |
Type |
Length |
Width |
Dimensions |
|
Second Level |
Bedroom 3 |
4.26 m |
3.23 m |
4.26 m x 3.23 m |
|
Second Level |
Loft |
3.35 m |
3.23 m |
3.35 m x 3.23 m |
|
Ground Level |
Family Room |
4.26 m |
3.93 m |
4.26 m x 3.93 m |
|
Ground Level |
Kitchen |
3.96 m |
1.85 m |
3.96 m x 1.85 m |
|
Ground Level |
Kitchen |
3.96 m |
3.35 m |
3.96 m x 3.35 m |
|
Ground Level |
Dining Room |
4.23 m |
3.93 m |
4.23 m x 3.93 m |
|
Ground Level |
Primary Bedroom |
4.87 m |
3.96 m |
4.87 m x 3.96 m |
|
Ground Level |
Bedroom 2 |
3.04 m |
2.92 m |
3.04 m x 2.92 m |
Utilities
|
Sewer
|
Available |
|
Natural Gas
|
Available |
|
Electricity
|
Available |
|
Cable
|
Available |

