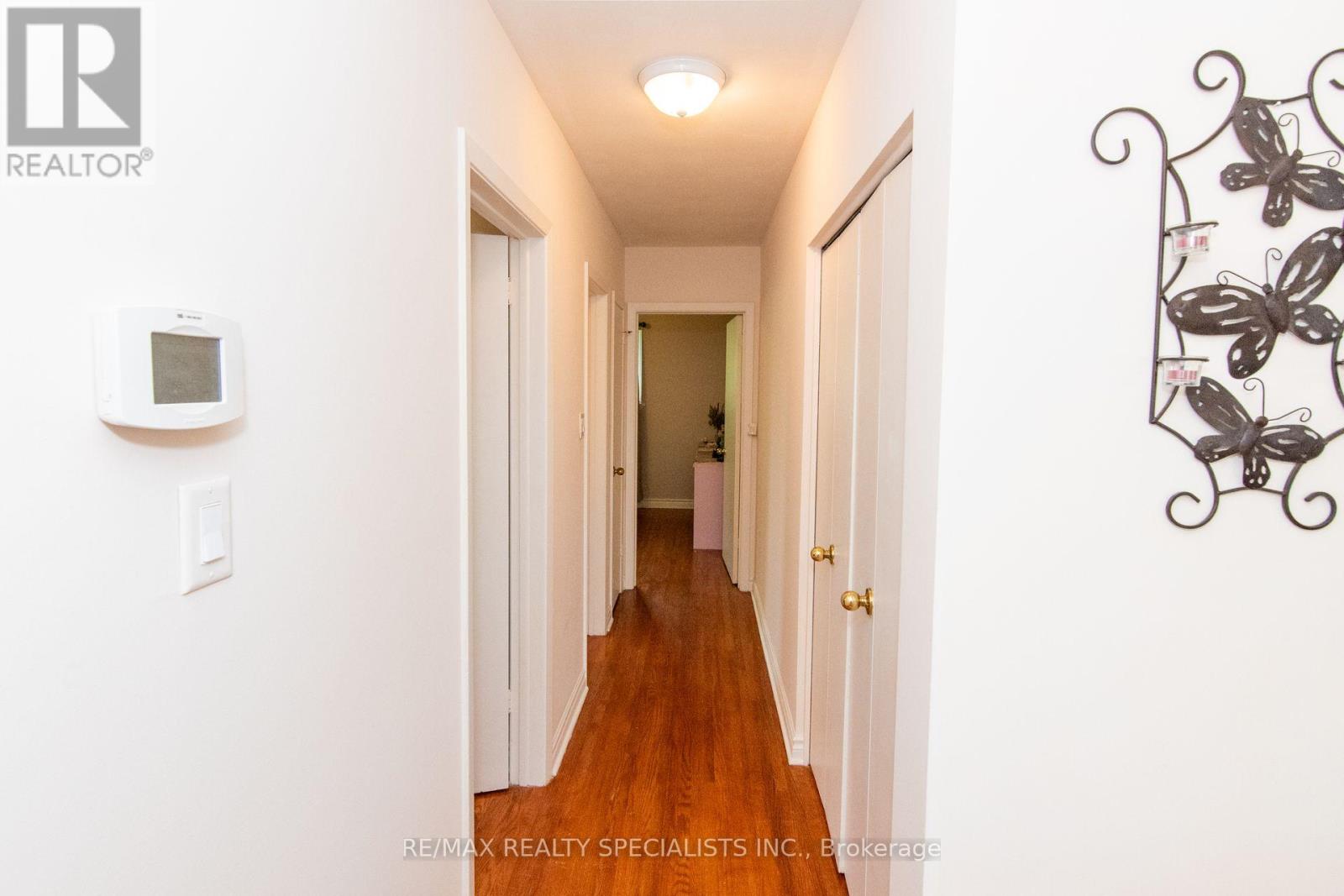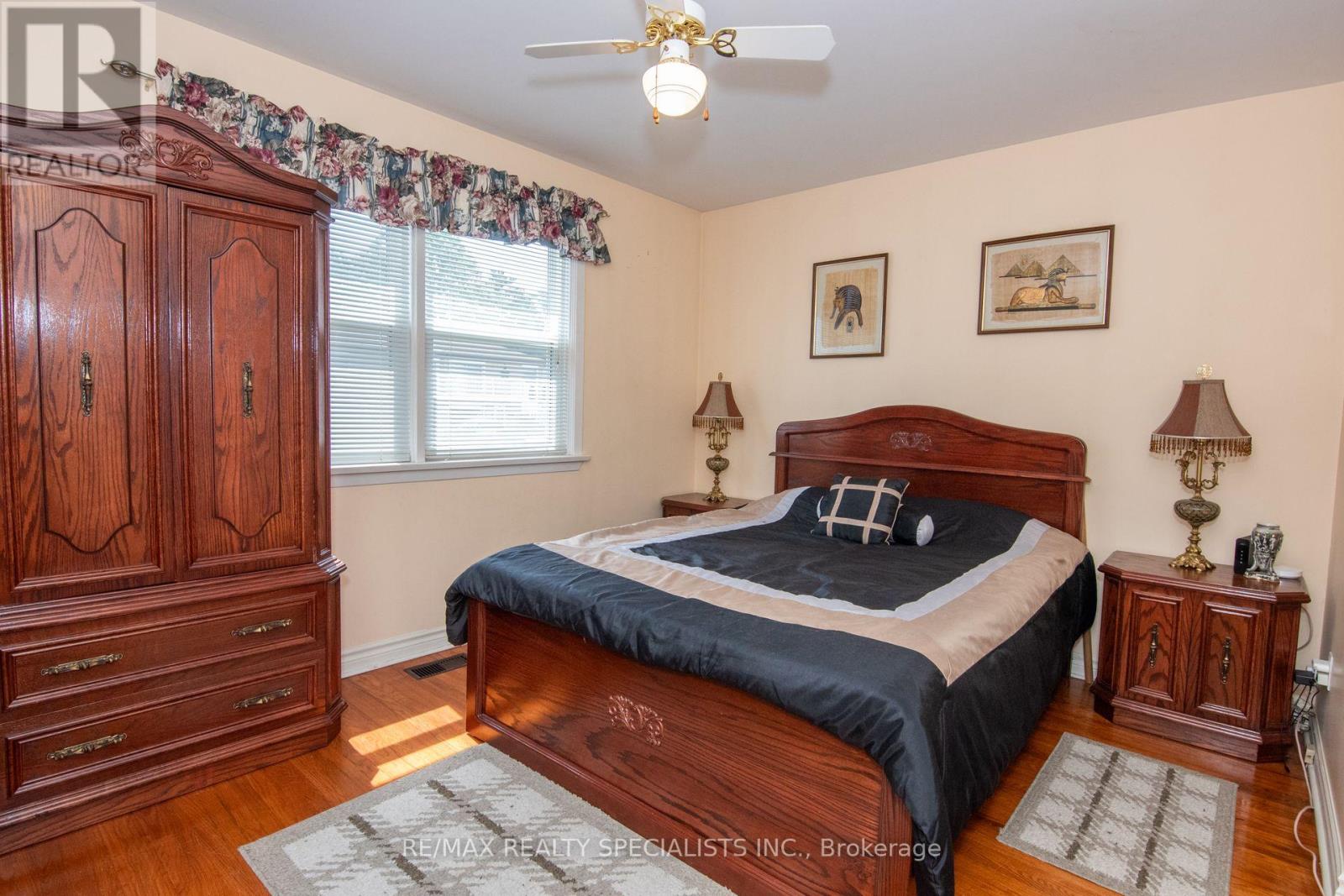5 Bedroom
2 Bathroom
Bungalow
Fireplace
Central Air Conditioning
Forced Air
$939,900
Solid Three Bedroom Detached Bungalow W/ Garage And Parking For 5 Cars. Lovely Spacious Layout, Perfect For Family Gatherings. Family Room Addition W/ Fire Place And Separate Access To A Finished Basement Area W/ An Additional Two Bedrooms And 4 Piece Bathroom, Ideal For A Large Family Or Potential For An In-law Suite. This Home Has Been Well Cared For And Has No Neighbours Behind. Walking Distance To Shopping, Transit And Schools. Prime Location In A Mature Subdivision. **** EXTRAS **** Stairlift Can Stay Or Seller Will Remove Prior To Closing. (id:27910)
Property Details
|
MLS® Number
|
W8368708 |
|
Property Type
|
Single Family |
|
Community Name
|
Northwood Park |
|
Amenities Near By
|
Park, Public Transit, Schools |
|
Parking Space Total
|
5 |
Building
|
Bathroom Total
|
2 |
|
Bedrooms Above Ground
|
3 |
|
Bedrooms Below Ground
|
2 |
|
Bedrooms Total
|
5 |
|
Appliances
|
Dishwasher, Dryer, Refrigerator, Stove, Washer, Window Coverings |
|
Architectural Style
|
Bungalow |
|
Basement Development
|
Finished |
|
Basement Type
|
Full (finished) |
|
Construction Style Attachment
|
Detached |
|
Cooling Type
|
Central Air Conditioning |
|
Exterior Finish
|
Brick |
|
Fireplace Present
|
Yes |
|
Foundation Type
|
Block |
|
Heating Fuel
|
Natural Gas |
|
Heating Type
|
Forced Air |
|
Stories Total
|
1 |
|
Type
|
House |
|
Utility Water
|
Municipal Water |
Parking
Land
|
Acreage
|
No |
|
Land Amenities
|
Park, Public Transit, Schools |
|
Sewer
|
Sanitary Sewer |
|
Size Irregular
|
55 X 100 Ft |
|
Size Total Text
|
55 X 100 Ft |
Rooms
| Level |
Type |
Length |
Width |
Dimensions |
|
Basement |
Bedroom |
3.89 m |
3.77 m |
3.89 m x 3.77 m |
|
Basement |
Recreational, Games Room |
6.63 m |
3.79 m |
6.63 m x 3.79 m |
|
Basement |
Media |
4 m |
3.83 m |
4 m x 3.83 m |
|
Basement |
Bedroom |
3.77 m |
3.75 m |
3.77 m x 3.75 m |
|
Ground Level |
Living Room |
5.31 m |
3.45 m |
5.31 m x 3.45 m |
|
Ground Level |
Dining Room |
2.9 m |
2.64 m |
2.9 m x 2.64 m |
|
Ground Level |
Kitchen |
3.82 m |
3.03 m |
3.82 m x 3.03 m |
|
Ground Level |
Primary Bedroom |
4.02 m |
3.82 m |
4.02 m x 3.82 m |
|
Ground Level |
Bedroom 2 |
2.97 m |
2.65 m |
2.97 m x 2.65 m |
|
Ground Level |
Bedroom 3 |
4.04 m |
3.03 m |
4.04 m x 3.03 m |
|
In Between |
Family Room |
4.73 m |
2.58 m |
4.73 m x 2.58 m |
































