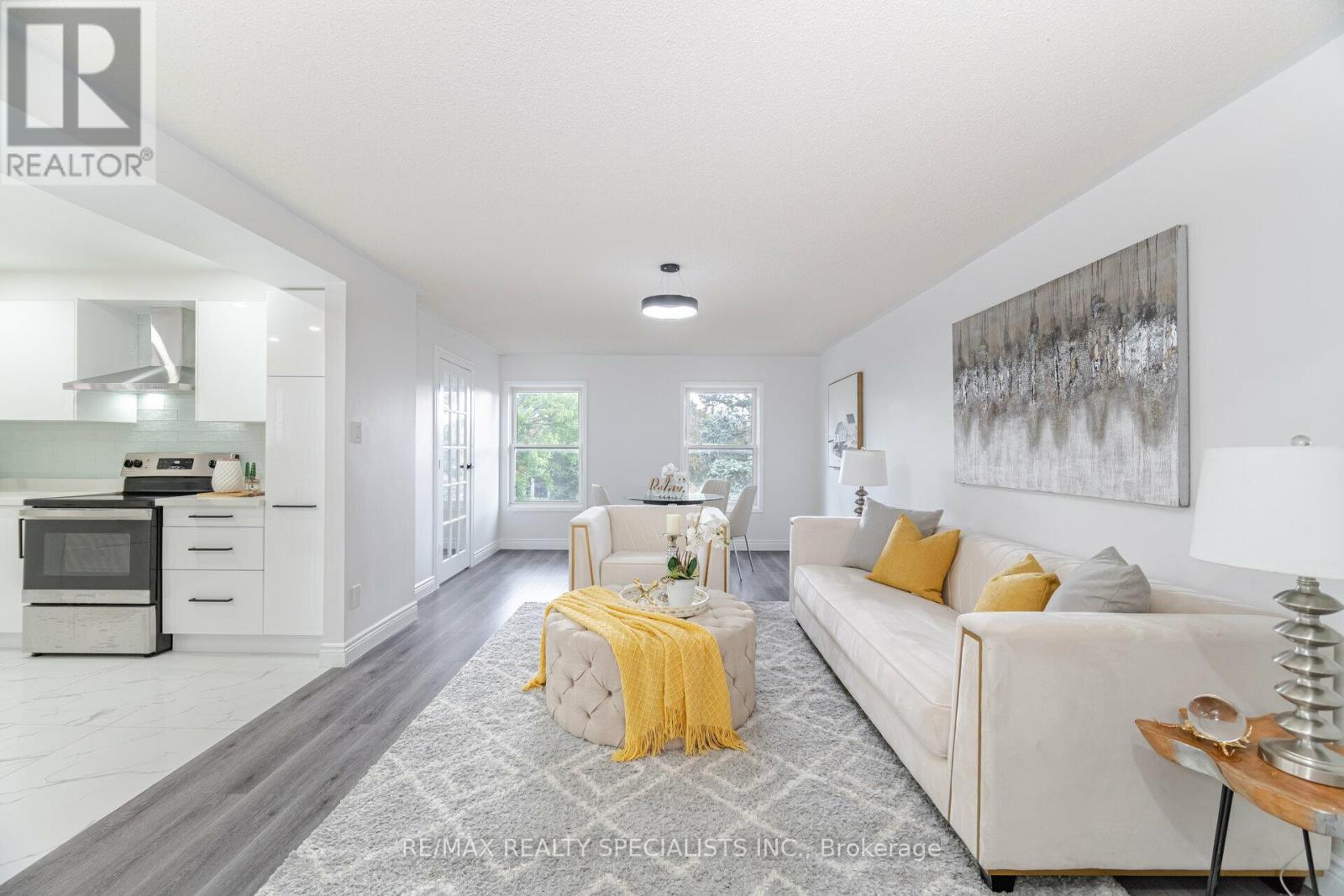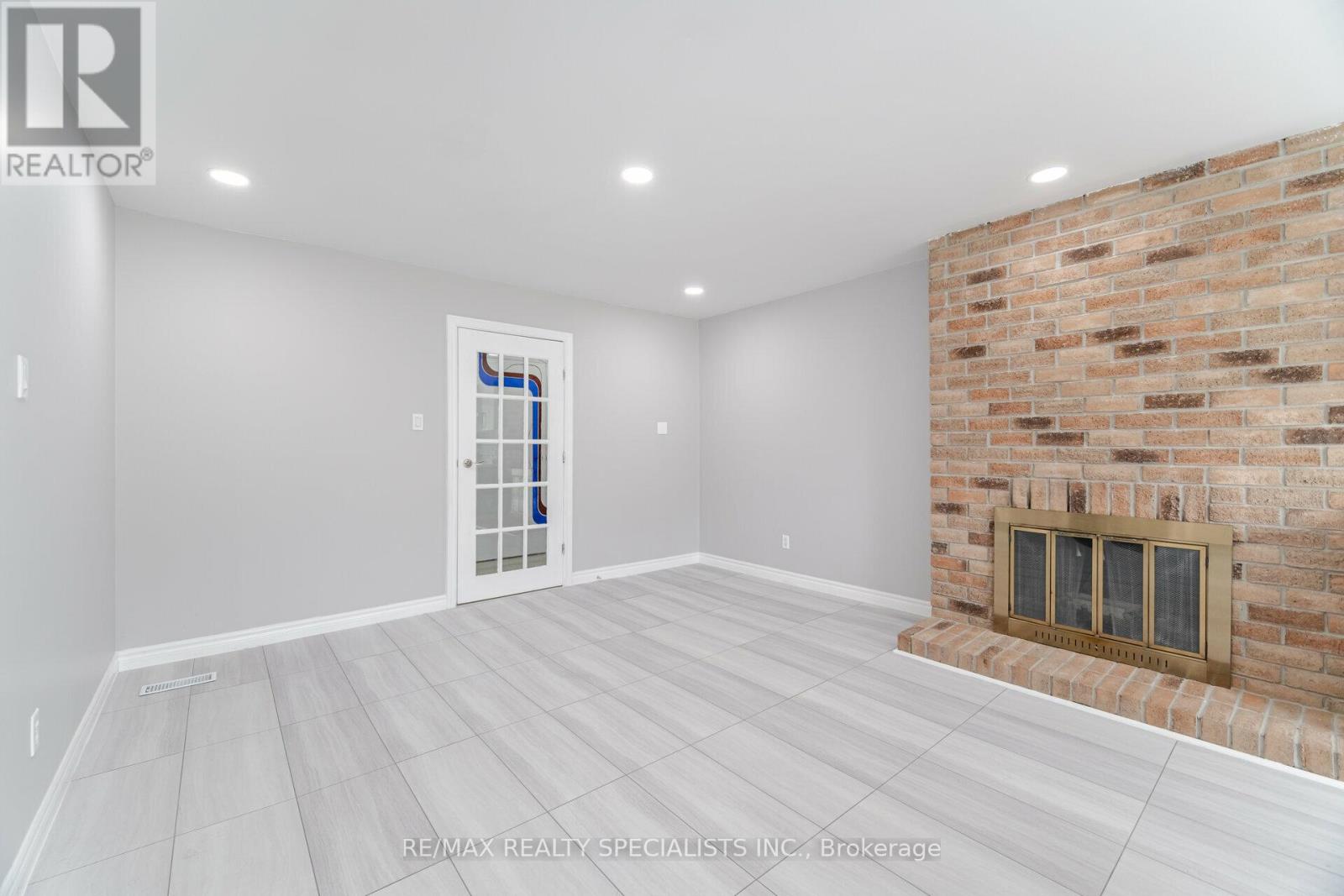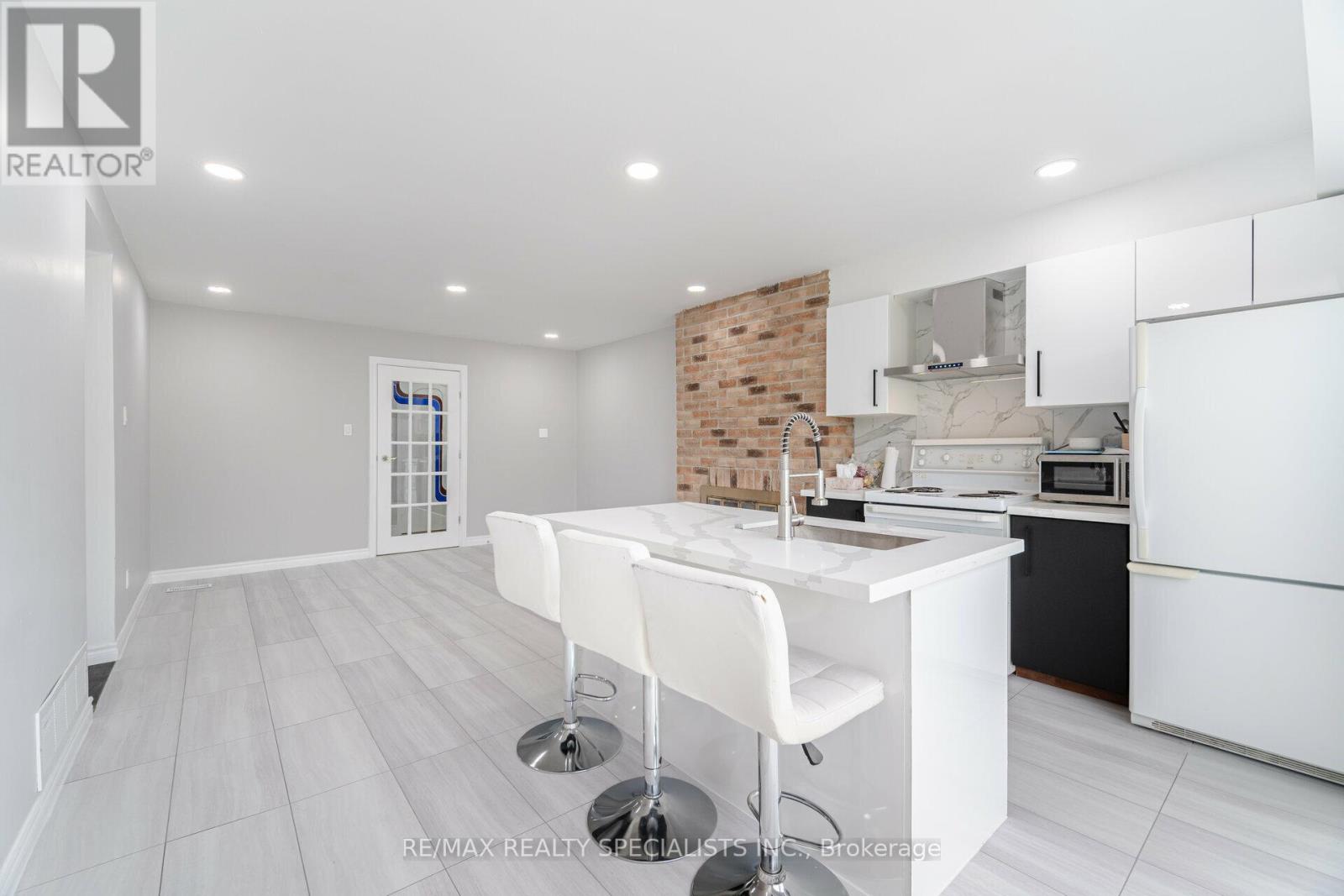37 Ladin Drive Brampton, Ontario L6S 3V6
$1,199,000
Welcome to this sun-filled bungalow-style detached home featuring 5 bedrooms, 3 bathrooms, and 6 parking spaces. The main floor offers a living room, dining room, office/den, and a fully upgraded brand new kitchen with a breakfast area. The primary bedroom includes a walk-in closet and a 3-piece ensuite. Two additional bedrooms have closets and windows, sharing a 3-piece bath. The ground floor boasts a family room with a fireplace, a kitchen with a walkout to the backyard, and the 4th and 5th bedrooms, along with another 3-piece bath. With a double car garage and a spacious backyard perfect for summer, this house is a gem! Potential for two Rental Units. Conveniently located near schools, parks, highways, and shopping centers. (id:27910)
Open House
This property has open houses!
1:00 pm
Ends at:4:00 pm
1:00 pm
Ends at:4:00 pm
Property Details
| MLS® Number | W8419120 |
| Property Type | Single Family |
| Community Name | Westgate |
| Amenities Near By | Place Of Worship, Public Transit, Schools |
| Parking Space Total | 6 |
Building
| Bathroom Total | 3 |
| Bedrooms Above Ground | 5 |
| Bedrooms Total | 5 |
| Appliances | Water Heater, Dryer, Refrigerator, Stove, Window Coverings |
| Architectural Style | Raised Bungalow |
| Basement Development | Unfinished |
| Basement Type | Full (unfinished) |
| Construction Style Attachment | Detached |
| Cooling Type | Central Air Conditioning |
| Exterior Finish | Brick |
| Fireplace Present | Yes |
| Foundation Type | Concrete |
| Heating Fuel | Natural Gas |
| Heating Type | Forced Air |
| Stories Total | 1 |
| Type | House |
| Utility Water | Municipal Water |
Parking
| Attached Garage |
Land
| Acreage | No |
| Land Amenities | Place Of Worship, Public Transit, Schools |
| Sewer | Sanitary Sewer |
| Size Irregular | 26.3 X 117.86 Ft |
| Size Total Text | 26.3 X 117.86 Ft |
Rooms
| Level | Type | Length | Width | Dimensions |
|---|---|---|---|---|
| Main Level | Living Room | 3.63 m | 6.05 m | 3.63 m x 6.05 m |
| Main Level | Dining Room | 3.63 m | 6.05 m | 3.63 m x 6.05 m |
| Main Level | Kitchen | 3.23 m | 3.05 m | 3.23 m x 3.05 m |
| Main Level | Eating Area | 3.23 m | 2.04 m | 3.23 m x 2.04 m |
| Main Level | Primary Bedroom | 4.84 m | 3.78 m | 4.84 m x 3.78 m |
| Main Level | Bedroom 2 | 4.41 m | 2.97 m | 4.41 m x 2.97 m |
| Main Level | Bedroom 3 | 3.23 m | 2.87 m | 3.23 m x 2.87 m |
| Main Level | Office | Measurements not available | ||
| Ground Level | Bedroom 4 | Measurements not available | ||
| Ground Level | Bedroom 5 | Measurements not available | ||
| Ground Level | Family Room | Measurements not available | ||
| Ground Level | Kitchen | Measurements not available |






































