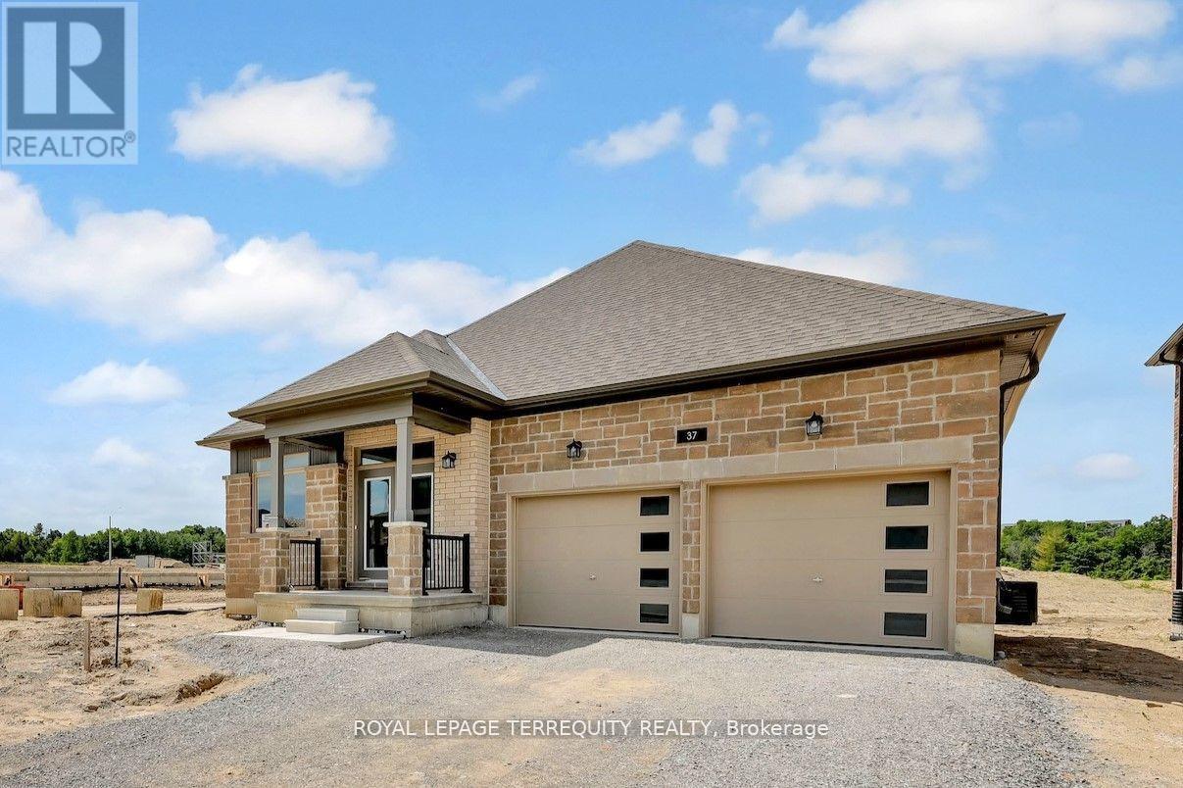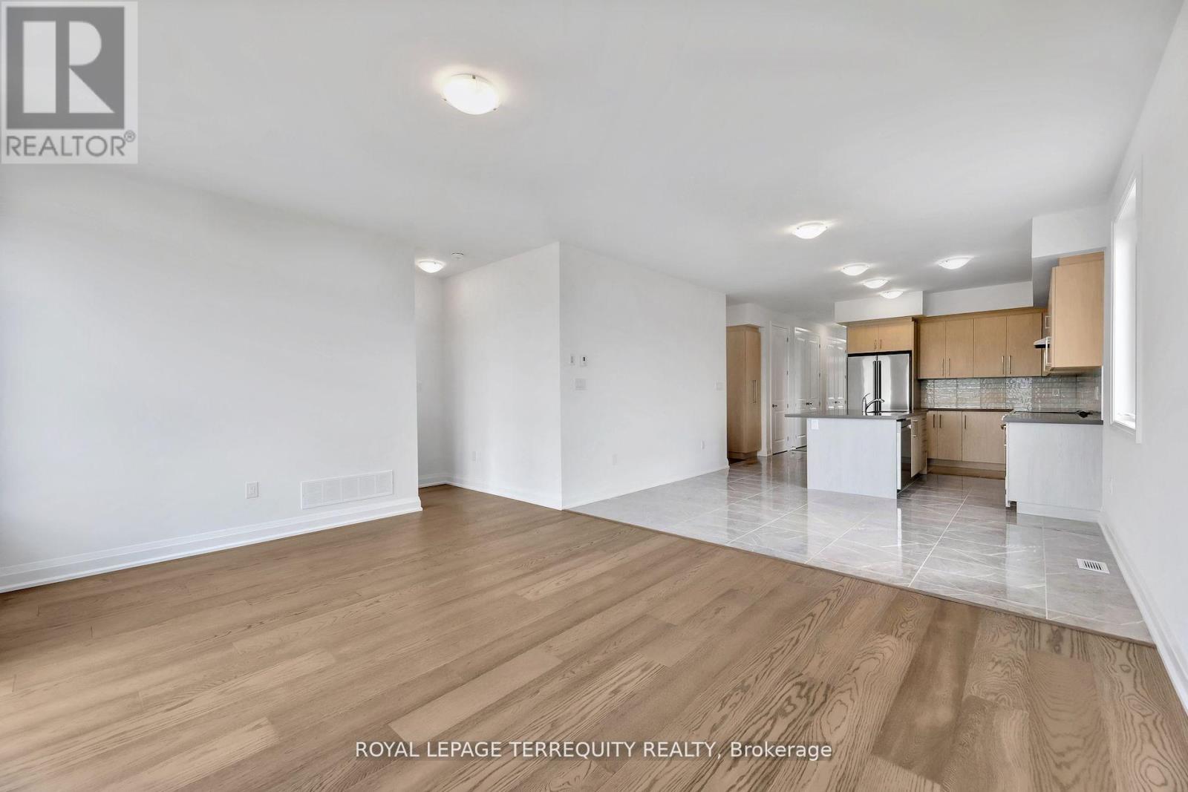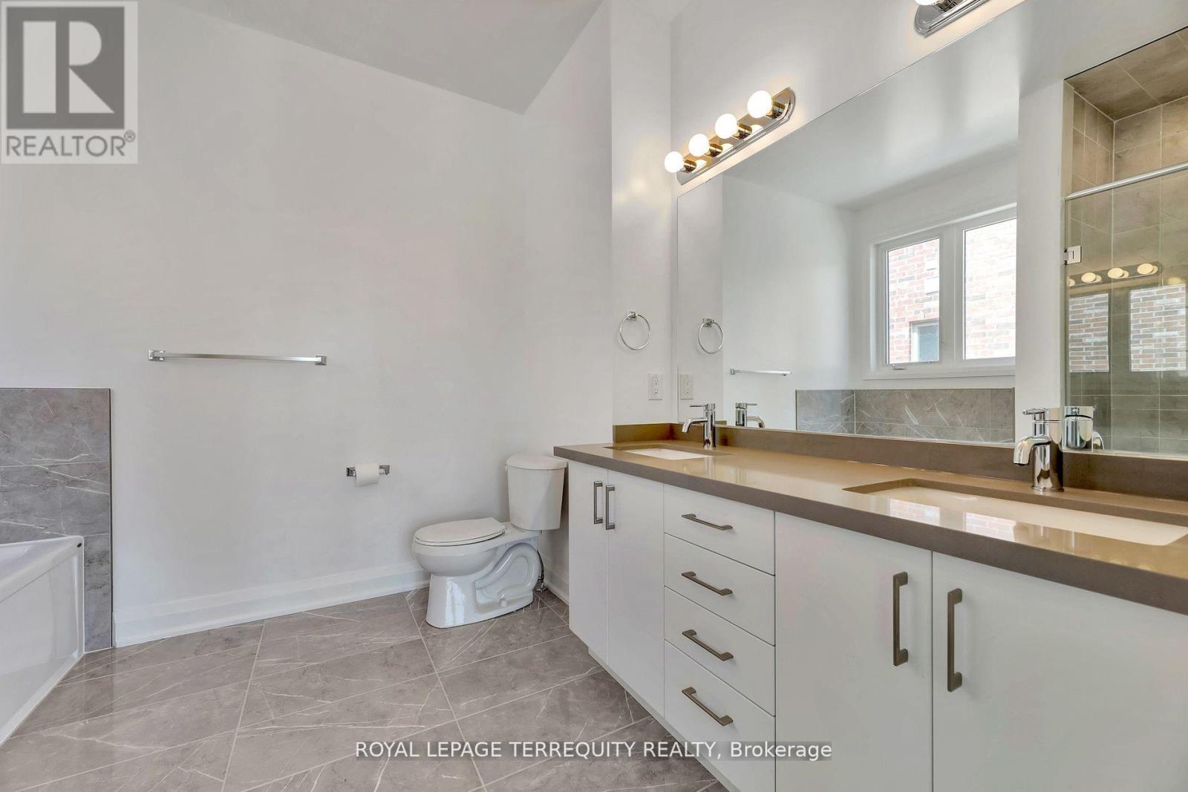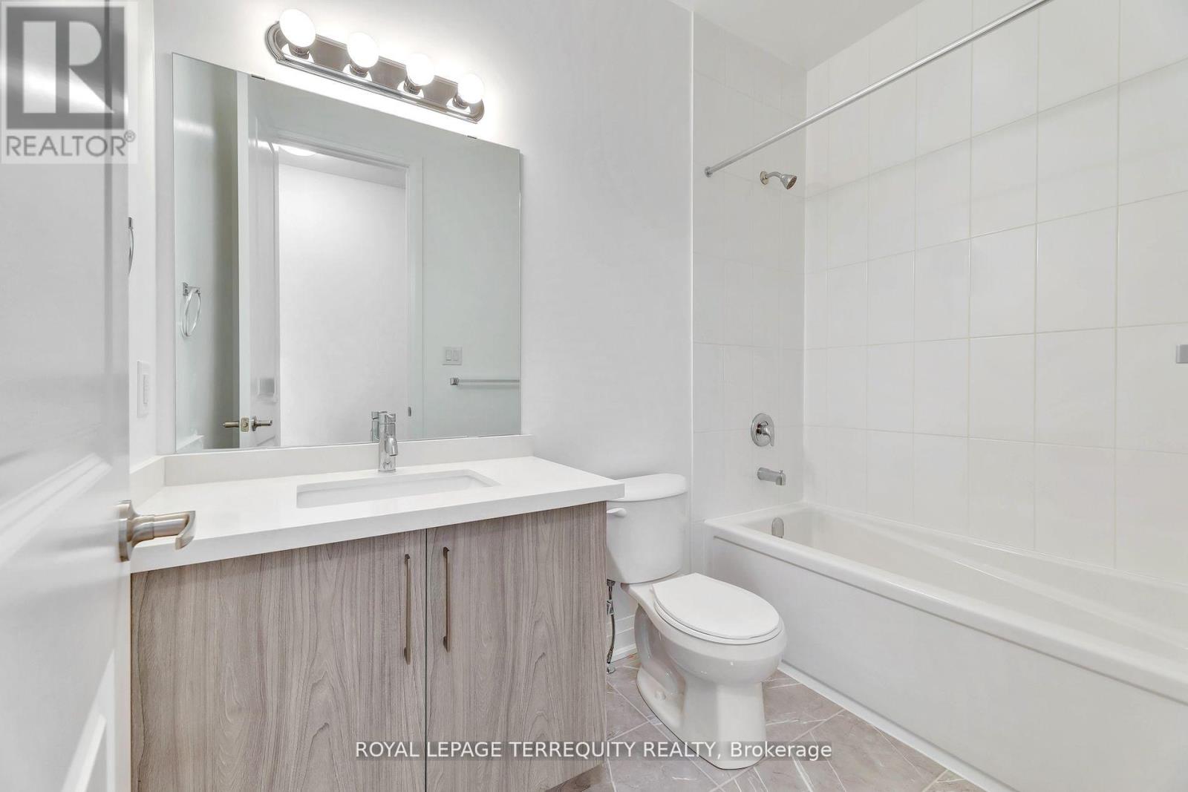4 Bedroom
2 Bathroom
Bungalow
Central Air Conditioning, Ventilation System
Forced Air
$899,000
Exclusive opportunity in a rapidly growing neighbourhood! This stunning bungalow, on a spacious 45-lot size, boasts a double garage and luxurious features throughout. Discover an inviting open-concept layout with hardwood floors. Enjoy the 9' ceilings and sleek trim on all doors and windows, creating a contemporary ambiance. The heart of the home is the expansive kitchen, featuring a large island with quartz countertops and brand-new S/S appliances. With ample storage space including a pantry with soft-close mechanisms. The comfort of upgraded bathrooms with quartz countertops and under-mount sinks. The laundry room has been fully upgraded with quartz countertops, cabinetry and vanity, providing both functionality and style. **** EXTRAS **** Tarion Warranty (id:27910)
Open House
This property has open houses!
Starts at:
2:00 pm
Ends at:
4:00 pm
Property Details
|
MLS® Number
|
S8442886 |
|
Property Type
|
Single Family |
|
Community Name
|
Rural Barrie Southeast |
|
Features
|
Carpet Free, Sump Pump |
|
Parking Space Total
|
4 |
Building
|
Bathroom Total
|
2 |
|
Bedrooms Above Ground
|
3 |
|
Bedrooms Below Ground
|
1 |
|
Bedrooms Total
|
4 |
|
Amenities
|
Separate Electricity Meters |
|
Appliances
|
Water Meter, Dishwasher, Dryer, Oven, Refrigerator, Stove, Washer |
|
Architectural Style
|
Bungalow |
|
Basement Development
|
Unfinished |
|
Basement Type
|
N/a (unfinished) |
|
Construction Style Attachment
|
Detached |
|
Cooling Type
|
Central Air Conditioning, Ventilation System |
|
Exterior Finish
|
Brick, Stone |
|
Foundation Type
|
Poured Concrete |
|
Heating Fuel
|
Natural Gas |
|
Heating Type
|
Forced Air |
|
Stories Total
|
1 |
|
Type
|
House |
|
Utility Water
|
Municipal Water |
Parking
Land
|
Acreage
|
No |
|
Sewer
|
Sanitary Sewer |
|
Size Irregular
|
44.97 X 91.9 Ft |
|
Size Total Text
|
44.97 X 91.9 Ft |
Rooms
| Level |
Type |
Length |
Width |
Dimensions |
|
Ground Level |
Living Room |
5.09 m |
3.94 m |
5.09 m x 3.94 m |
|
Ground Level |
Dining Room |
6.62 m |
3.99 m |
6.62 m x 3.99 m |
|
Ground Level |
Kitchen |
6.62 m |
3.99 m |
6.62 m x 3.99 m |
|
Ground Level |
Primary Bedroom |
5.47 m |
3.64 m |
5.47 m x 3.64 m |
|
Ground Level |
Bedroom 2 |
3.48 m |
2.86 m |
3.48 m x 2.86 m |
|
Ground Level |
Bedroom 3 |
3.97 m |
2.87 m |
3.97 m x 2.87 m |
|
Ground Level |
Office |
2.86 m |
2.29 m |
2.86 m x 2.29 m |































