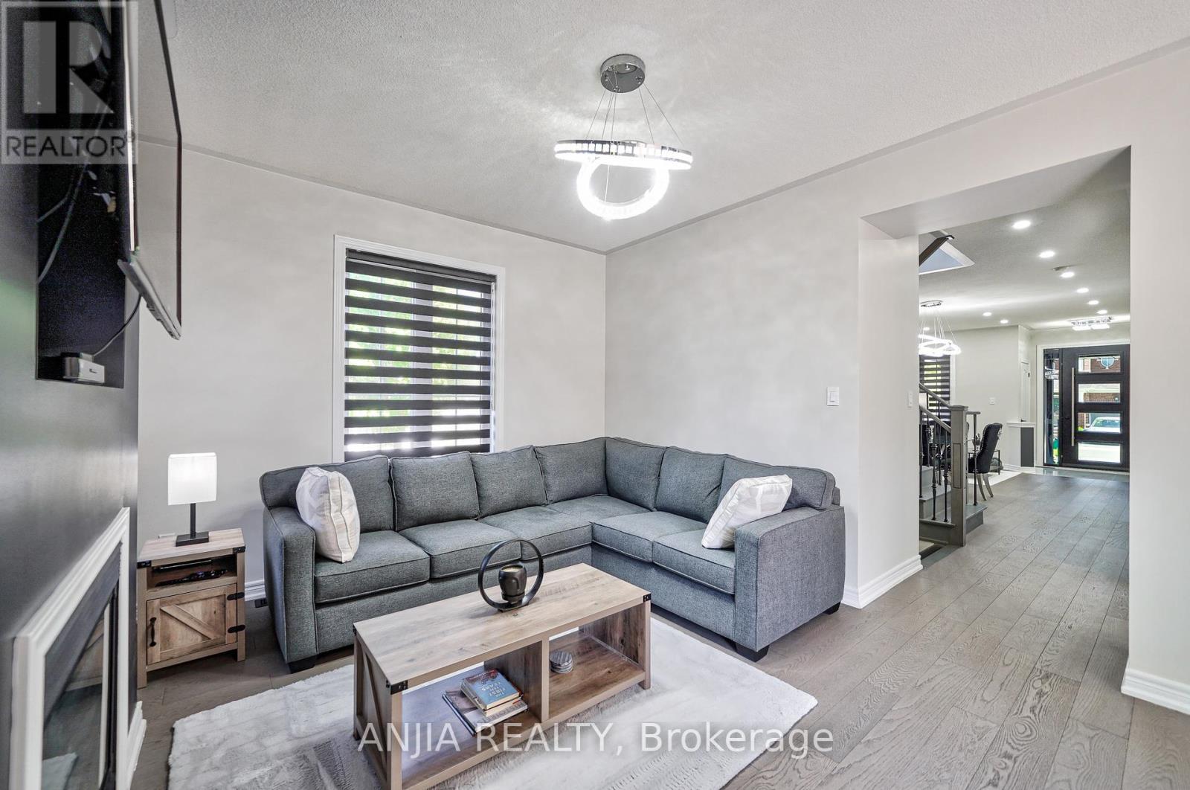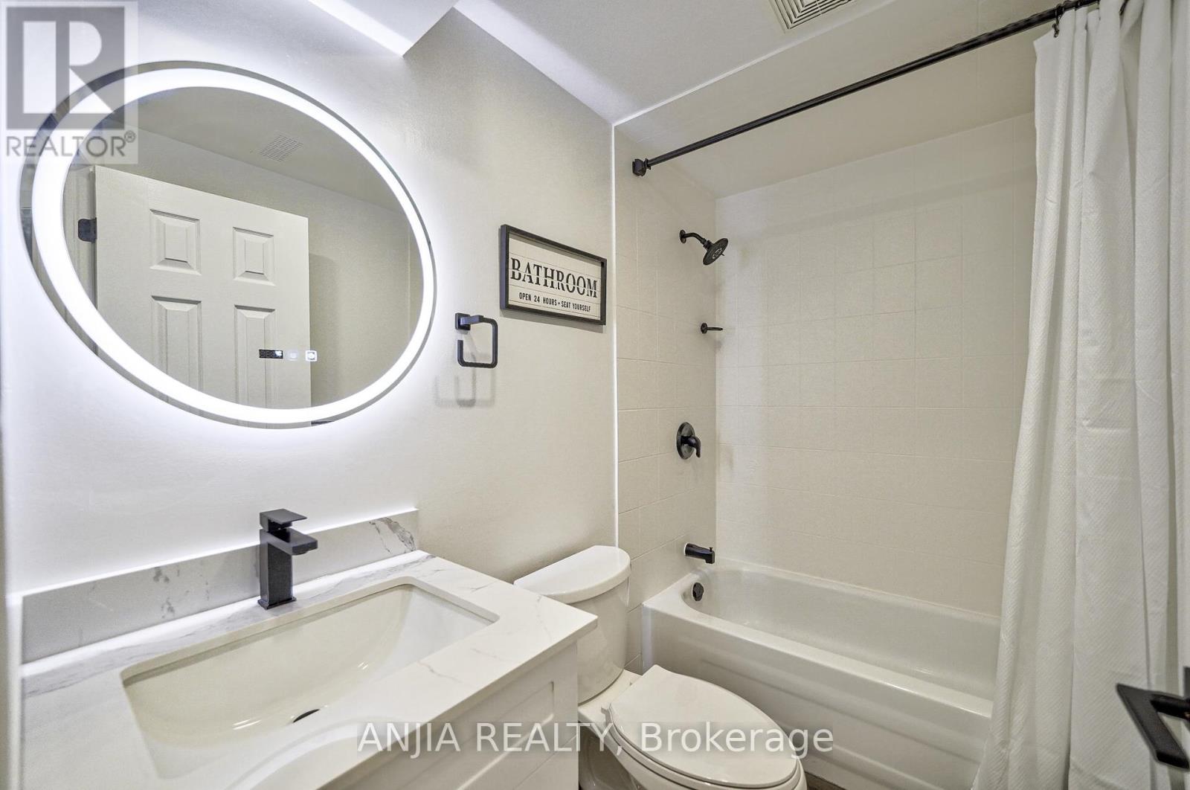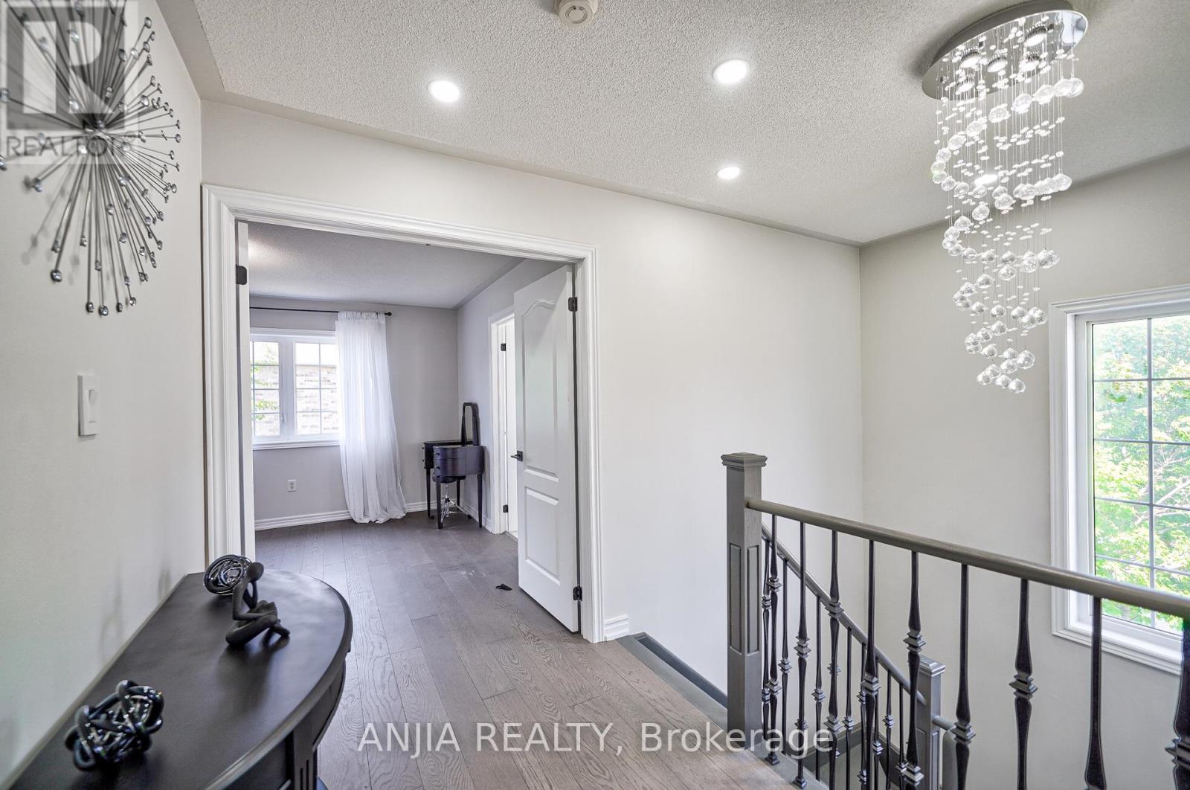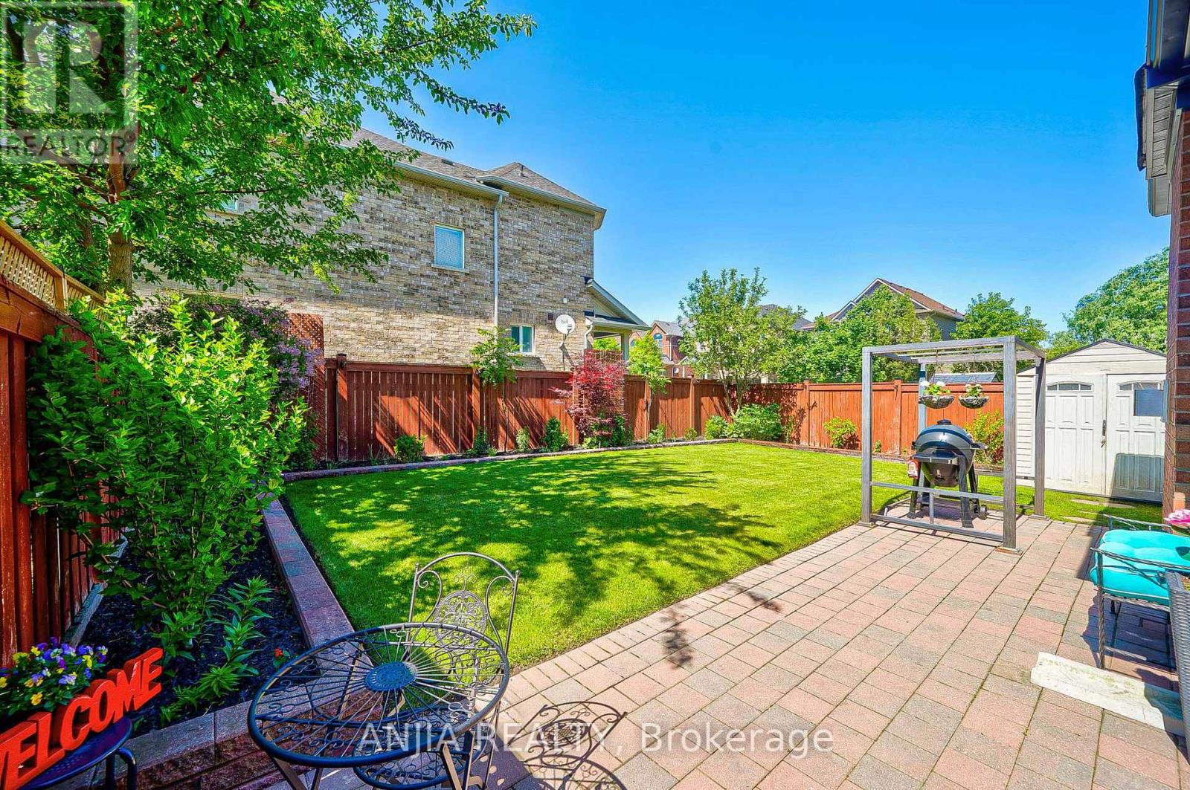4 Bedroom
4 Bathroom
Fireplace
Central Air Conditioning
Forced Air
$1,377,777
Wow!! This Stunning All Brick Showstopper Sits On A Premium Corner Lot With A Wrap Around Porch. Nestled On A Serene Family Friendly Street In The Sought -After Community Of Stouffville . Boasting 2500 Square Feet Of Total Living Space. Over 100k Spent Meticulously Modernizing This Single Garage Detached Open Concept Residence With 3+1 Bed, 4 Baths,1 +2 Parking. Upon Arrival Youre Greeted By The New Front Door With Pull Bar And Tinted Windows And Matching Motorized Garage Door Which Provides Direct Access To The Home That Is Illuminated By The Led Address Sign And Exterior/Interior Pot Lights Throughout. Tastefully Painted Exterior And Interior. Premium Engineered Hardwood Flooring On Main And Upper Levels. Updated Oak Stairs With French Iron Pickets. Luxurious Light Fixtures Throughout. The Kitchen Boasts Kassa Quartz Countertops And Back Splash With Updated Cabinets And Hardware. Family Room With Gas Fireplace Overlooking The Picturesque Backyard With Lavish Landscaping, Manicured Lawn, Stone Work In The Front And Back, A Side Fence And Hedge Provide Added Privacy . Zebra Blinds Adorn Your Main Floor. Porcelain Tiles In The Foyer, Kitchen, Breakfast Area And Washrooms. Upstairs Has 3 Grandiose Bedrooms, Linen Closet And 2 Lavishly Remodelled Bathrooms. 5 Piece Primary Ensuite With Double Vanity, Freestanding Bath Faucet And Soaker Tub ,Glass Shower , Rainfall Shower Fixtures In Both Bathrooms, New Led Mirrors And Toilets In All Bathrooms, Quartz Vanities In 3. Updated Oak Stairs Lead You To The Professionally Finished Basement With Luxury Vinyl Flooring, Sizeable Laundry Room, Bathroom, Living Area And Bedroom With His And Hers Closets. Expansive Cold Room And Spandrel Provide Ample Storage. Minutes To All The Amazing Amenities Upscale Stouffville Has To Offer. Dont Miss The Chance To Make This Gem Of A Home Your Very Own! **** EXTRAS **** Zebra Blinds,Window Coverings,Smart Google Nest Learning Thermostat And Ring Doorbell,Automated Exterior Pot Lights And Led Address Sign,2 Gdo Remotes,Arlo Wireless Cameras,Elfs, Bell Fibe High Speed Internet,Alarm System,Newer Roof&Furnace (id:27910)
Property Details
|
MLS® Number
|
N8391656 |
|
Property Type
|
Single Family |
|
Community Name
|
Stouffville |
|
Amenities Near By
|
Park, Schools |
|
Community Features
|
School Bus |
|
Features
|
Conservation/green Belt |
|
Parking Space Total
|
3 |
Building
|
Bathroom Total
|
4 |
|
Bedrooms Above Ground
|
3 |
|
Bedrooms Below Ground
|
1 |
|
Bedrooms Total
|
4 |
|
Appliances
|
Dryer, Range, Refrigerator, Stove, Washer, Window Coverings |
|
Basement Development
|
Finished |
|
Basement Type
|
N/a (finished) |
|
Construction Style Attachment
|
Detached |
|
Cooling Type
|
Central Air Conditioning |
|
Exterior Finish
|
Brick |
|
Fireplace Present
|
Yes |
|
Heating Fuel
|
Natural Gas |
|
Heating Type
|
Forced Air |
|
Stories Total
|
2 |
|
Type
|
House |
|
Utility Water
|
Municipal Water |
Parking
Land
|
Acreage
|
No |
|
Land Amenities
|
Park, Schools |
|
Sewer
|
Sanitary Sewer |
|
Size Irregular
|
45.47 X 98.51 Ft |
|
Size Total Text
|
45.47 X 98.51 Ft|under 1/2 Acre |
Rooms
| Level |
Type |
Length |
Width |
Dimensions |
|
Second Level |
Primary Bedroom |
|
|
Measurements not available |
|
Second Level |
Bedroom 2 |
|
|
Measurements not available |
|
Second Level |
Bedroom 3 |
|
|
Measurements not available |
|
Basement |
Laundry Room |
|
|
Measurements not available |
|
Basement |
Bedroom |
|
|
Measurements not available |
|
Main Level |
Foyer |
|
|
Measurements not available |
|
Main Level |
Living Room |
|
|
Measurements not available |
|
Main Level |
Dining Room |
|
|
Measurements not available |
|
Main Level |
Family Room |
|
|
Measurements not available |
|
Main Level |
Eating Area |
|
|
Measurements not available |
|
Main Level |
Kitchen |
|
|
Measurements not available |










































