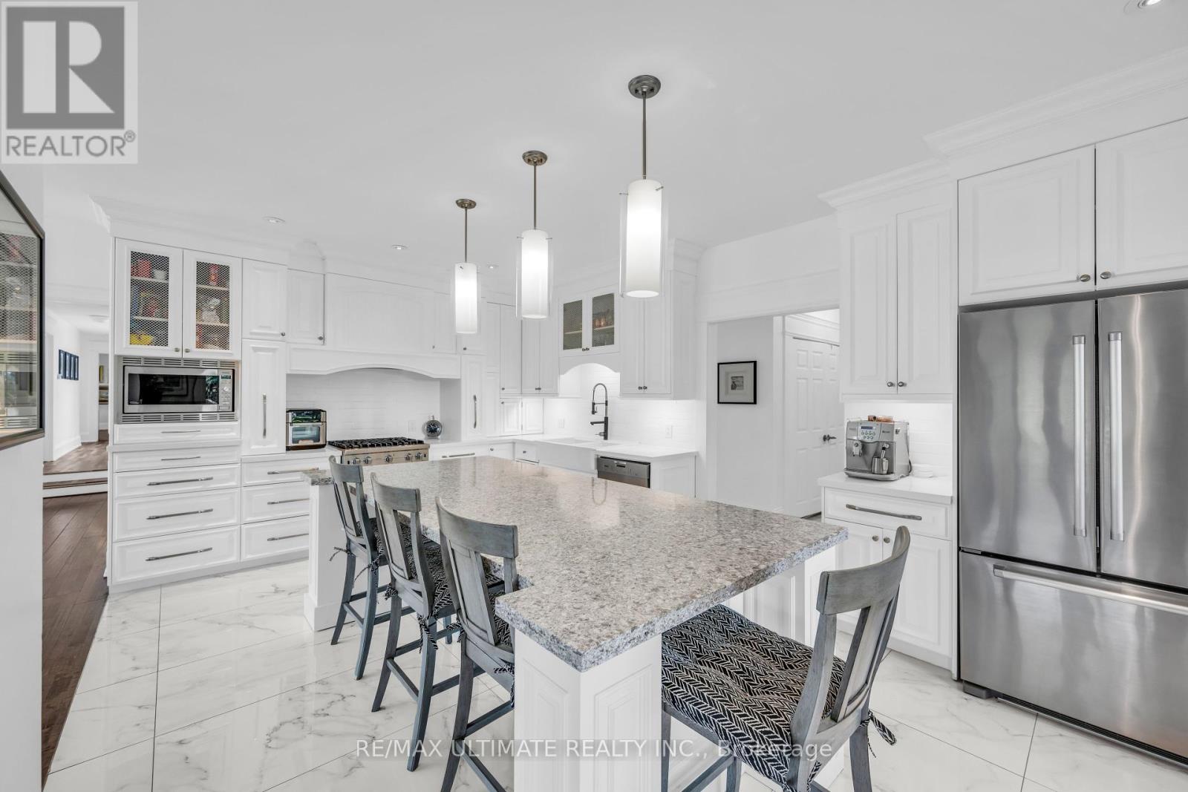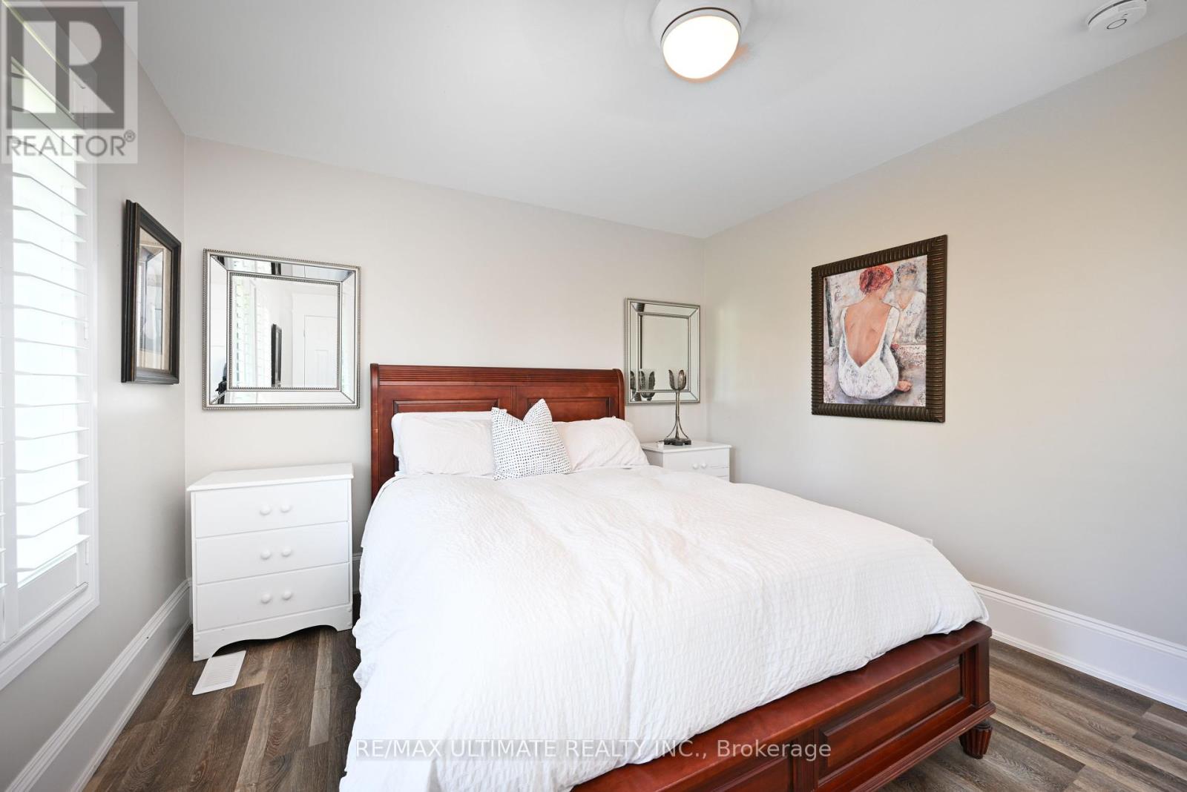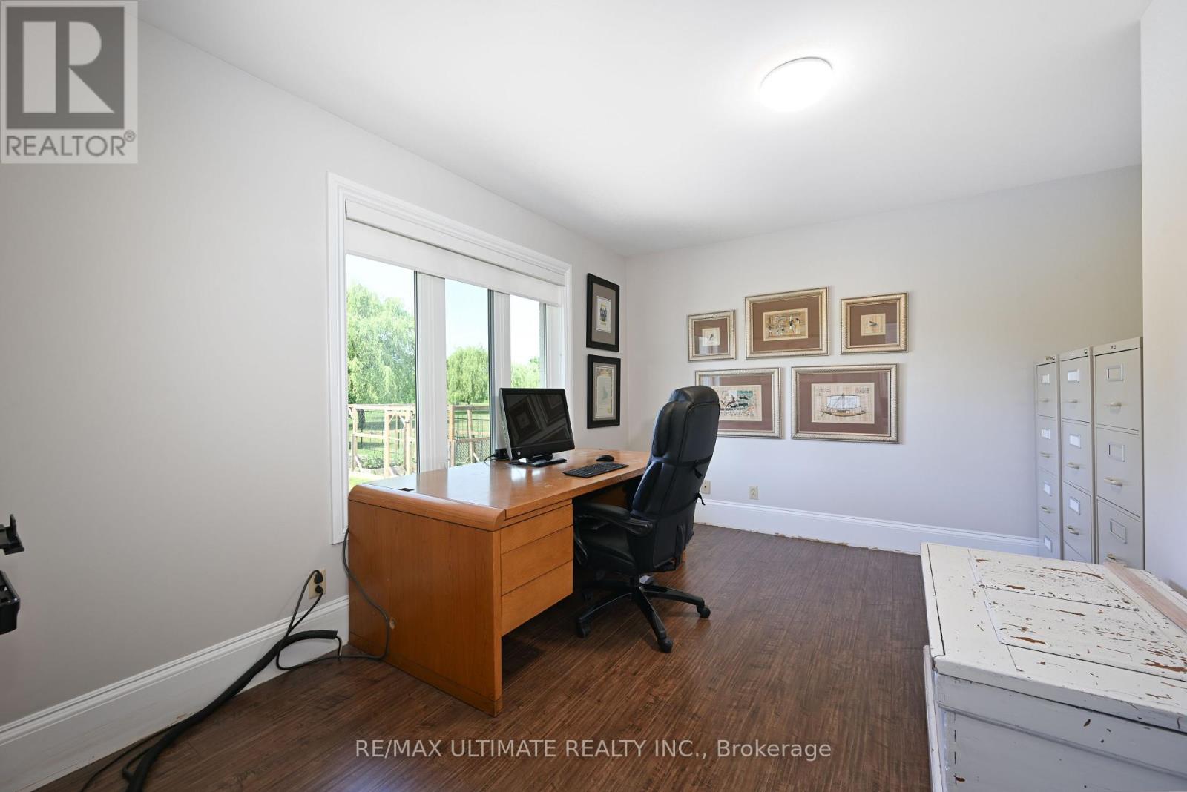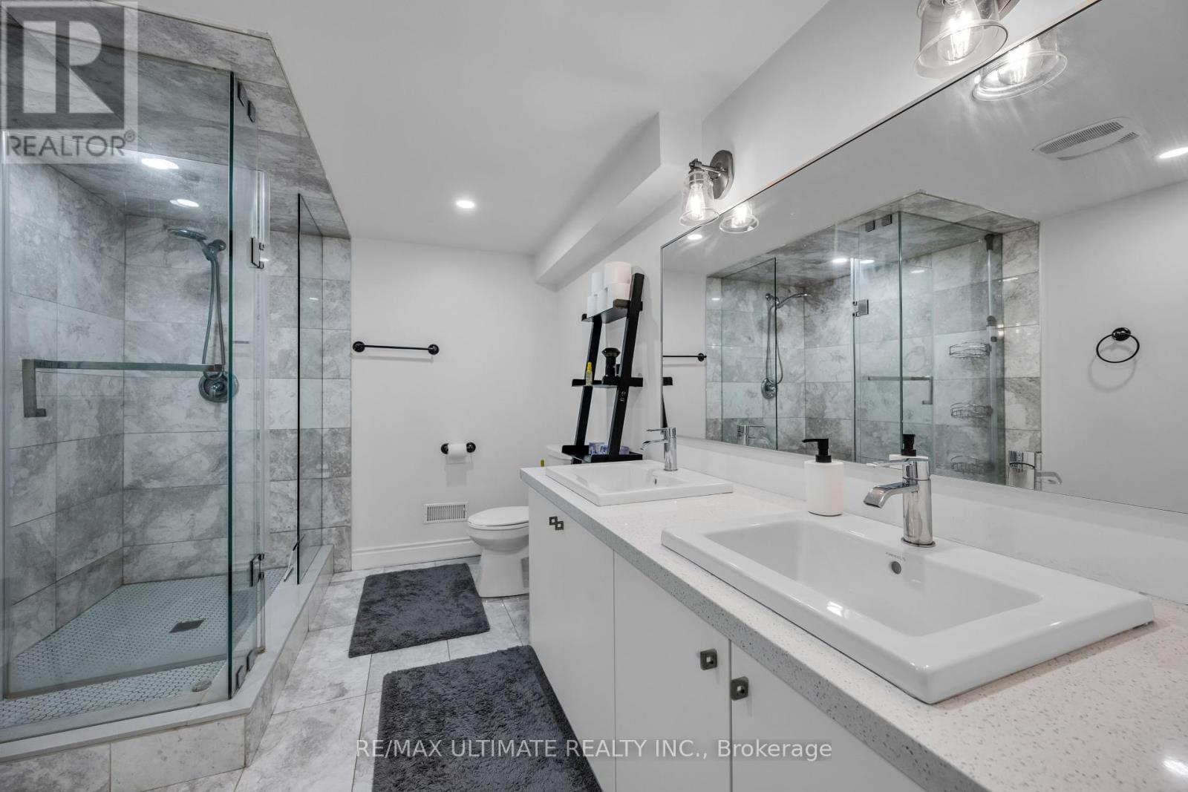5 Bedroom
5 Bathroom
Bungalow
Fireplace
Central Air Conditioning
Forced Air
Acreage
$3,399,990
Showcasing The Perfect Blend Of Traditional Elegance And Modern Functionality, This Beautiful Executive Home In The Prestigious Castlemore Community Sits On 2.30 Acres. Offers 4+1 Bedrooms And 4.5 Bathrooms. The Exceptionally Designed Interior Features An Open Concept Floor Plan With Vaulted Ceilings, Gleaming Hardwood Floors, Pot Lights Throughout, And Large Windows That Flood The Space With Natural Light. The Stunning Kitchen, Complete With Granite Countertops And Stainless Steel Appliances, Seamlessly Blends Into The Breakfast And Family Rooms, Making It Easy For Loved Ones To Gather And Stay Connected. The Primary Bedroom Is A True Retreat, Featuring A Gorgeous 5-Piece Ensuite, A Large Walk-In Closet, Perfect For Rest And Relaxation. Down The Hall, You'll Find Three More Generously Sized Bedrooms. The Home's Charm Extends To The Lower Level, Which Includes A Legal 1 Bedroom Basement Apartment/Guest Suite, A 4-Piece Bath, And A Versatile Living Area, Heated Floors.The Breathtaking Backyard Is Surrounded By Beautiful Mature Trees. There's Also A Wooden Deck For Entertaining And Ample Green Space For Outdoor Activities And Gardening. (id:27910)
Property Details
|
MLS® Number
|
W8467624 |
|
Property Type
|
Single Family |
|
Community Name
|
Toronto Gore Rural Estate |
|
Parking Space Total
|
13 |
Building
|
Bathroom Total
|
5 |
|
Bedrooms Above Ground
|
4 |
|
Bedrooms Below Ground
|
1 |
|
Bedrooms Total
|
5 |
|
Appliances
|
Window Coverings |
|
Architectural Style
|
Bungalow |
|
Basement Features
|
Apartment In Basement |
|
Basement Type
|
N/a |
|
Construction Style Attachment
|
Detached |
|
Cooling Type
|
Central Air Conditioning |
|
Exterior Finish
|
Stone, Brick |
|
Fireplace Present
|
Yes |
|
Foundation Type
|
Concrete |
|
Heating Fuel
|
Natural Gas |
|
Heating Type
|
Forced Air |
|
Stories Total
|
1 |
|
Type
|
House |
|
Utility Water
|
Municipal Water |
Parking
Land
|
Acreage
|
Yes |
|
Sewer
|
Septic System |
|
Size Irregular
|
201.17 X 513.49 Ft ; 1.03x156.21x44.92x499.50x 201.17x513.49 |
|
Size Total Text
|
201.17 X 513.49 Ft ; 1.03x156.21x44.92x499.50x 201.17x513.49|2 - 4.99 Acres |
Rooms
| Level |
Type |
Length |
Width |
Dimensions |
|
Basement |
Bedroom 4 |
3.81 m |
3.38 m |
3.81 m x 3.38 m |
|
Flat |
Living Room |
8.05 m |
4.72 m |
8.05 m x 4.72 m |
|
Flat |
Dining Room |
8.05 m |
4.72 m |
8.05 m x 4.72 m |
|
Flat |
Sitting Room |
4.57 m |
4.47 m |
4.57 m x 4.47 m |
|
Flat |
Kitchen |
6.25 m |
3.76 m |
6.25 m x 3.76 m |
|
Flat |
Family Room |
5.41 m |
4.57 m |
5.41 m x 4.57 m |
|
Flat |
Primary Bedroom |
4.93 m |
4.9 m |
4.93 m x 4.9 m |
|
Flat |
Bedroom 2 |
4.29 m |
4.01 m |
4.29 m x 4.01 m |
|
Flat |
Bedroom 3 |
4.5 m |
3.55 m |
4.5 m x 3.55 m |
|
Flat |
Office |
3.48 m |
3.3 m |
3.48 m x 3.3 m |








































