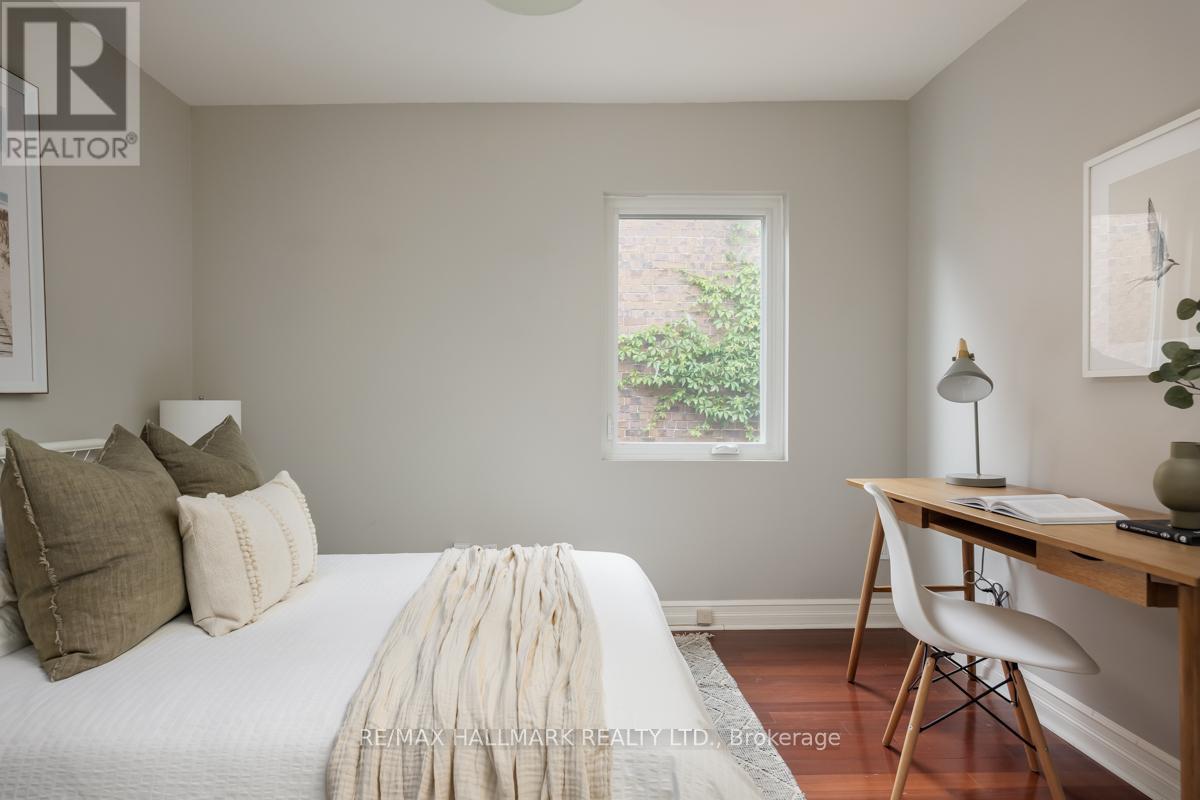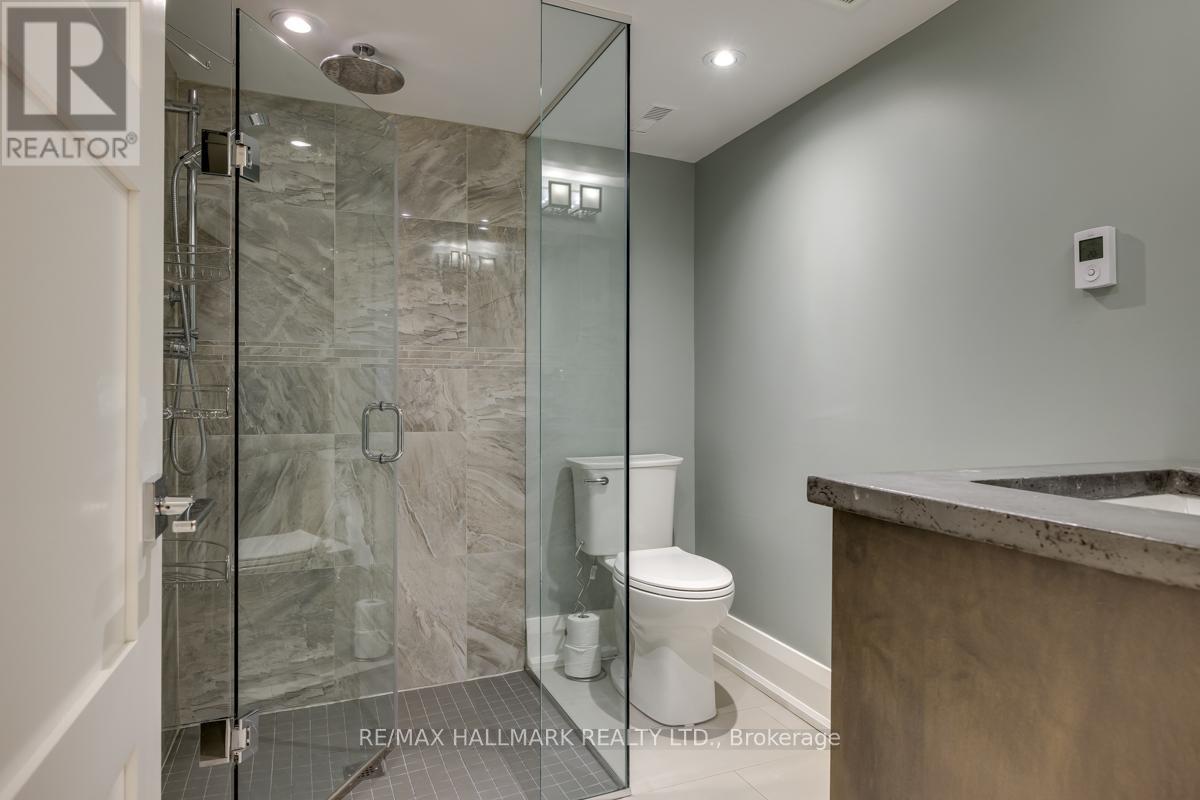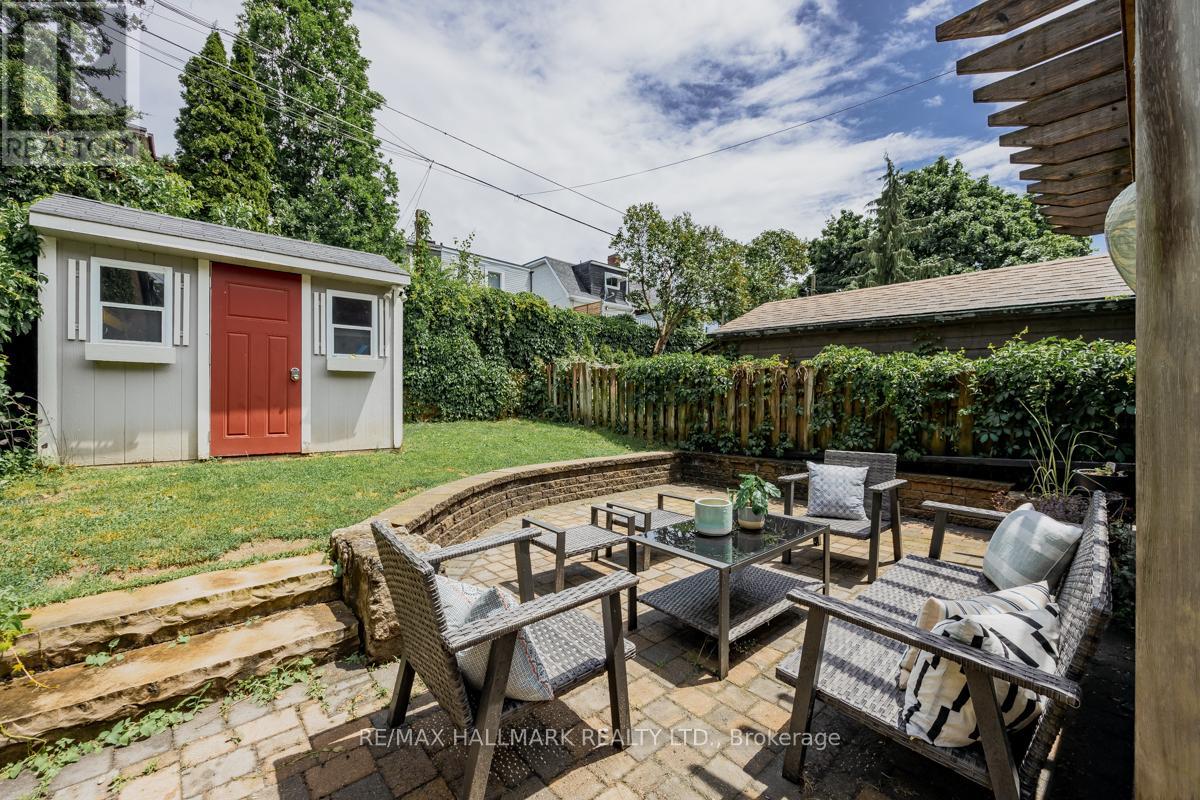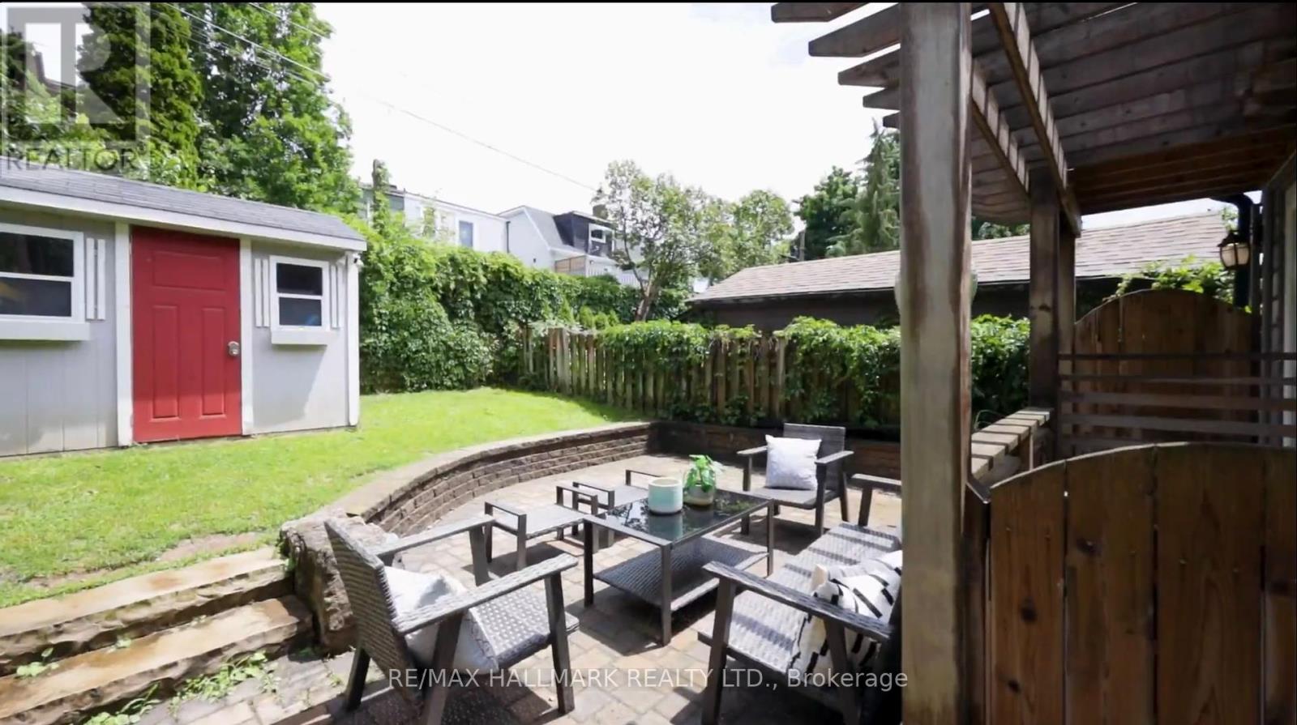4 Bedroom
3 Bathroom
Fireplace
Central Air Conditioning
Forced Air
Landscaped
$1,575,000
3 Bedrooms, 3 Full Bathrooms, 3 Car Parking in One Desirable Neighbourhood makes this House the Perfect 10! Memories can be made for many years in this sizable Detached Home. Main Level features a separate Family Room with Gas Fireplace, Spacious Entertainment area with the Open Concept Living Room, Dining Room and Kitchen. Perfectly designed Kitchen with Breakfast Bar, Lots of Counter & Cupboard areas, Walkout to Patio and Skylight which casts natural light when making morning coffee or winding down at night. The Upper Level features another Skylight, 3 Spacious Bedrooms & a nicely renovated Bathroom. Movie Nights or Playtime is so much more fun here in this large Rec Room. There is an additional Bathroom & Bedroom in the Lower Level with a convenient back entrance ideal to bring the kids or dog in for some clean up after outdoor playtime in the yard or the Parks & Rec Center in the Area. Back Garden features patio area & greenspace for the gardener or children's play space. **** EXTRAS **** Gas Fireplace with Stone Surround in FamilyRm,Imitation Brick FP in Primary Suite. Heated Floors in lower & Upper Bathroom, Good Height in Basement,Recreation Room walkout to back garden. Windows & Skylights bring in lots of sunlight! (id:27910)
Property Details
|
MLS® Number
|
E8460928 |
|
Property Type
|
Single Family |
|
Community Name
|
Woodbine Corridor |
|
Amenities Near By
|
Public Transit, Schools |
|
Community Features
|
Community Centre |
|
Parking Space Total
|
3 |
|
Structure
|
Patio(s), Porch |
Building
|
Bathroom Total
|
3 |
|
Bedrooms Above Ground
|
3 |
|
Bedrooms Below Ground
|
1 |
|
Bedrooms Total
|
4 |
|
Appliances
|
Water Heater - Tankless, Water Heater, Dishwasher, Dryer, Oven, Refrigerator, Stove, Washer, Window Coverings |
|
Basement Development
|
Finished |
|
Basement Features
|
Separate Entrance, Walk Out |
|
Basement Type
|
N/a (finished) |
|
Construction Style Attachment
|
Detached |
|
Cooling Type
|
Central Air Conditioning |
|
Exterior Finish
|
Brick |
|
Fireplace Present
|
Yes |
|
Fireplace Total
|
1 |
|
Foundation Type
|
Concrete |
|
Heating Fuel
|
Natural Gas |
|
Heating Type
|
Forced Air |
|
Stories Total
|
2 |
|
Type
|
House |
|
Utility Water
|
Municipal Water |
Land
|
Acreage
|
No |
|
Land Amenities
|
Public Transit, Schools |
|
Landscape Features
|
Landscaped |
|
Sewer
|
Sanitary Sewer |
|
Size Irregular
|
25 X 97.5 Ft |
|
Size Total Text
|
25 X 97.5 Ft |
Rooms
| Level |
Type |
Length |
Width |
Dimensions |
|
Second Level |
Primary Bedroom |
5.13 m |
3.31 m |
5.13 m x 3.31 m |
|
Second Level |
Bedroom 2 |
3.65 m |
2.36 m |
3.65 m x 2.36 m |
|
Second Level |
Bedroom 3 |
2.89 m |
2.36 m |
2.89 m x 2.36 m |
|
Lower Level |
Bedroom 4 |
3.17 m |
3.23 m |
3.17 m x 3.23 m |
|
Lower Level |
Utility Room |
3.97 m |
2.03 m |
3.97 m x 2.03 m |
|
Lower Level |
Recreational, Games Room |
7.49 m |
4.16 m |
7.49 m x 4.16 m |
|
Main Level |
Foyer |
4.16 m |
1.5 m |
4.16 m x 1.5 m |
|
Main Level |
Family Room |
3.68 m |
2.82 m |
3.68 m x 2.82 m |
|
Main Level |
Living Room |
4.16 m |
3.94 m |
4.16 m x 3.94 m |
|
Main Level |
Dining Room |
2.71 m |
2.67 m |
2.71 m x 2.67 m |
|
Main Level |
Kitchen |
3.98 m |
3.12 m |
3.98 m x 3.12 m |
Utilities
|
Cable
|
Available |
|
Sewer
|
Installed |








































