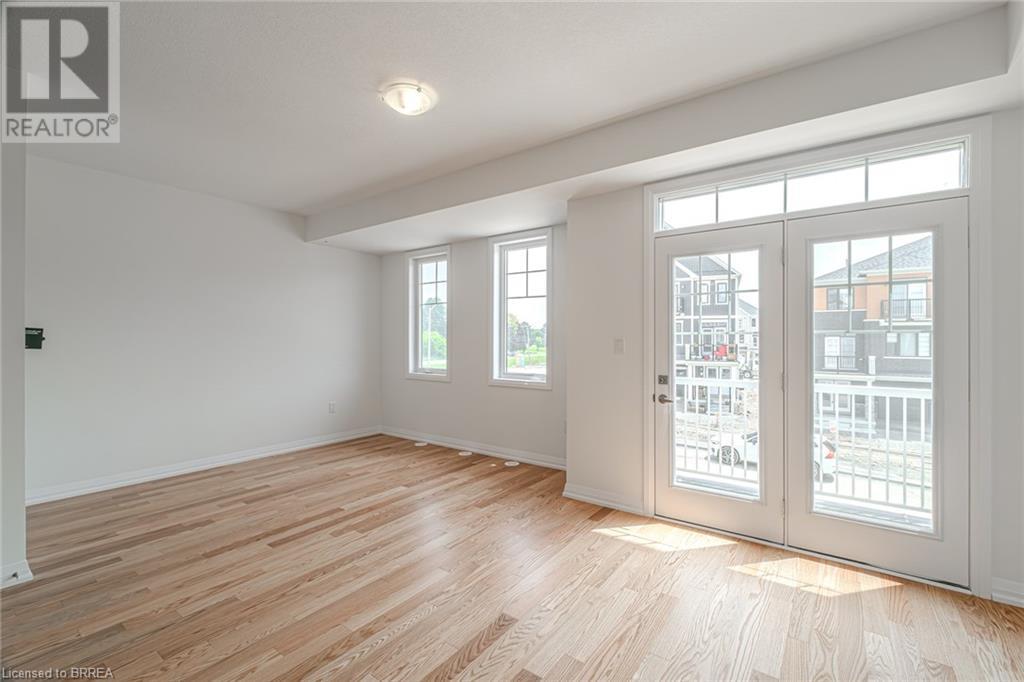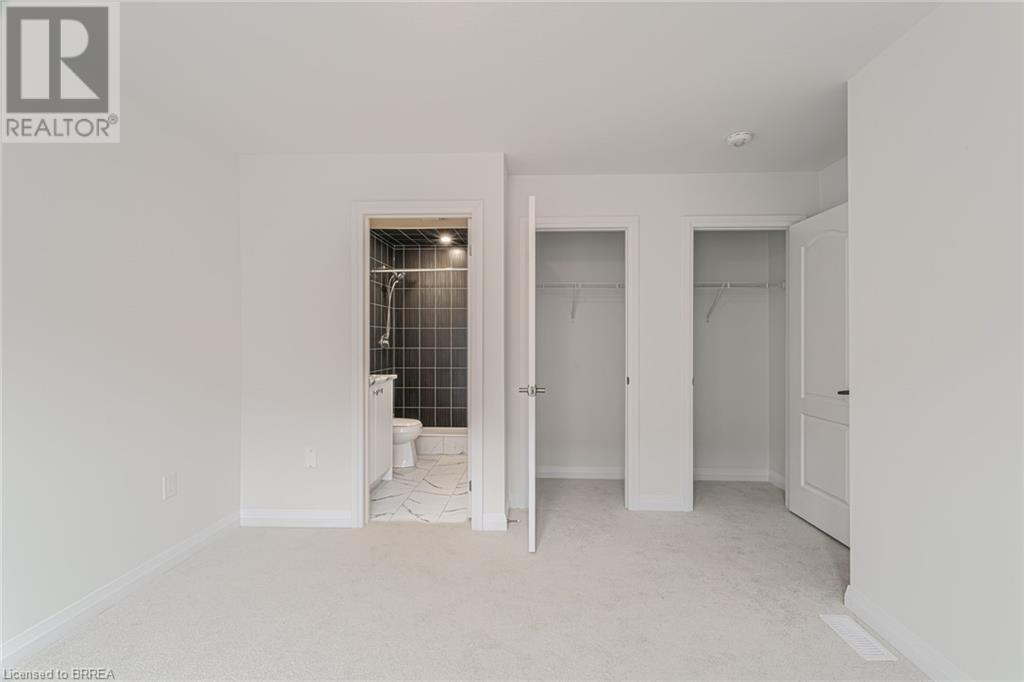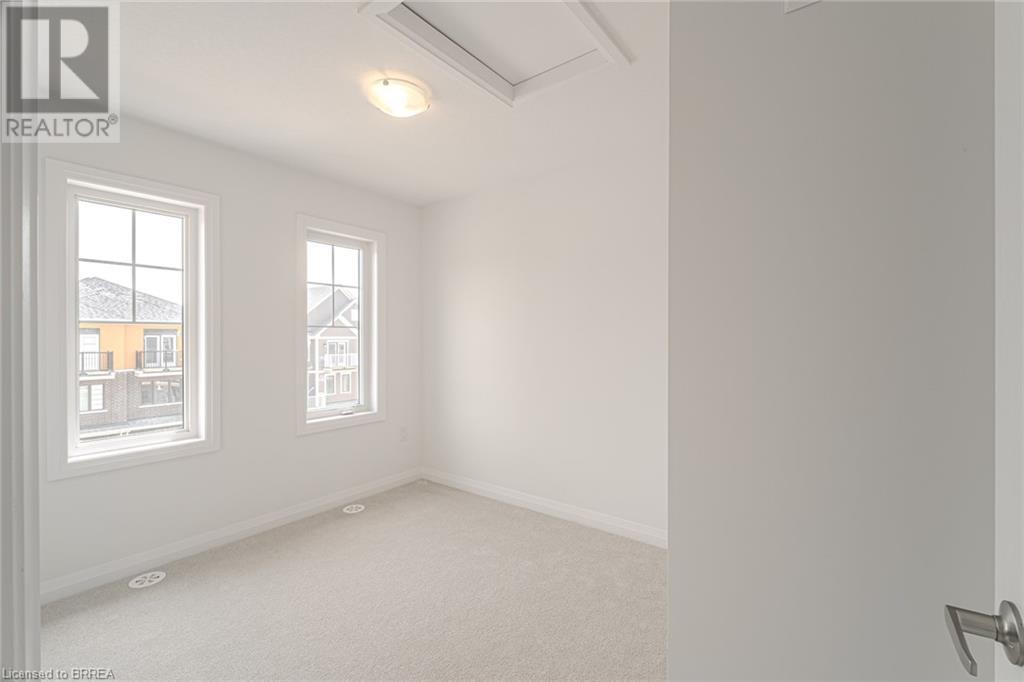3 Bedroom
3 Bathroom
1600 sqft
3 Level
Central Air Conditioning
$699,000
This beautifully designed and brand new townhouse in the up and coming charming community of Empire Avalon is now move in ready and available for sale! This elegant home offers three bedrooms, three bathrooms with his and her closet, 9-foot ceilings and hard wood floors. Open-concept living flooded with natural light all throughout the home, thanks to large windows and a relaxing balcony off of the living area. Be sure to also enjoy the parks and trails, churches, community centres, museum, restaurants, stores and countless other amenities in the area! Don’t miss out on this incredible opportunity to own a piece of modern living. Schedule your private tour today! (id:27910)
Property Details
|
MLS® Number
|
40600417 |
|
Property Type
|
Single Family |
|
Amenities Near By
|
Park, Place Of Worship, Playground |
|
Community Features
|
Community Centre |
|
Equipment Type
|
Water Heater |
|
Parking Space Total
|
2 |
|
Rental Equipment Type
|
Water Heater |
Building
|
Bathroom Total
|
3 |
|
Bedrooms Above Ground
|
3 |
|
Bedrooms Total
|
3 |
|
Appliances
|
Hood Fan |
|
Architectural Style
|
3 Level |
|
Basement Type
|
None |
|
Constructed Date
|
2024 |
|
Construction Style Attachment
|
Attached |
|
Cooling Type
|
Central Air Conditioning |
|
Exterior Finish
|
Aluminum Siding |
|
Half Bath Total
|
1 |
|
Heating Fuel
|
Natural Gas |
|
Stories Total
|
3 |
|
Size Interior
|
1600 Sqft |
|
Type
|
Row / Townhouse |
|
Utility Water
|
Municipal Water |
Parking
Land
|
Access Type
|
Road Access, Highway Access |
|
Acreage
|
No |
|
Land Amenities
|
Park, Place Of Worship, Playground |
|
Sewer
|
Municipal Sewage System |
|
Size Frontage
|
49 Ft |
|
Size Total Text
|
Under 1/2 Acre |
|
Zoning Description
|
R4 |
Rooms
| Level |
Type |
Length |
Width |
Dimensions |
|
Second Level |
2pc Bathroom |
|
|
4'1'' x 5'1'' |
|
Second Level |
Kitchen |
|
|
15'1'' x 14'5'' |
|
Second Level |
Living Room |
|
|
20'1'' x 10'4'' |
|
Third Level |
4pc Bathroom |
|
|
8'6'' x 4'10'' |
|
Third Level |
Bedroom |
|
|
13'8'' x 12'7'' |
|
Third Level |
4pc Bathroom |
|
|
4'10'' x 8'6'' |
|
Third Level |
Bedroom |
|
|
8'6'' x 11'7'' |
|
Third Level |
Bedroom |
|
|
9'2'' x 11'3'' |
|
Lower Level |
Laundry Room |
|
|
3'5'' x 3'5'' |
|
Lower Level |
Foyer |
|
|
28'2'' x 9'8'' |































