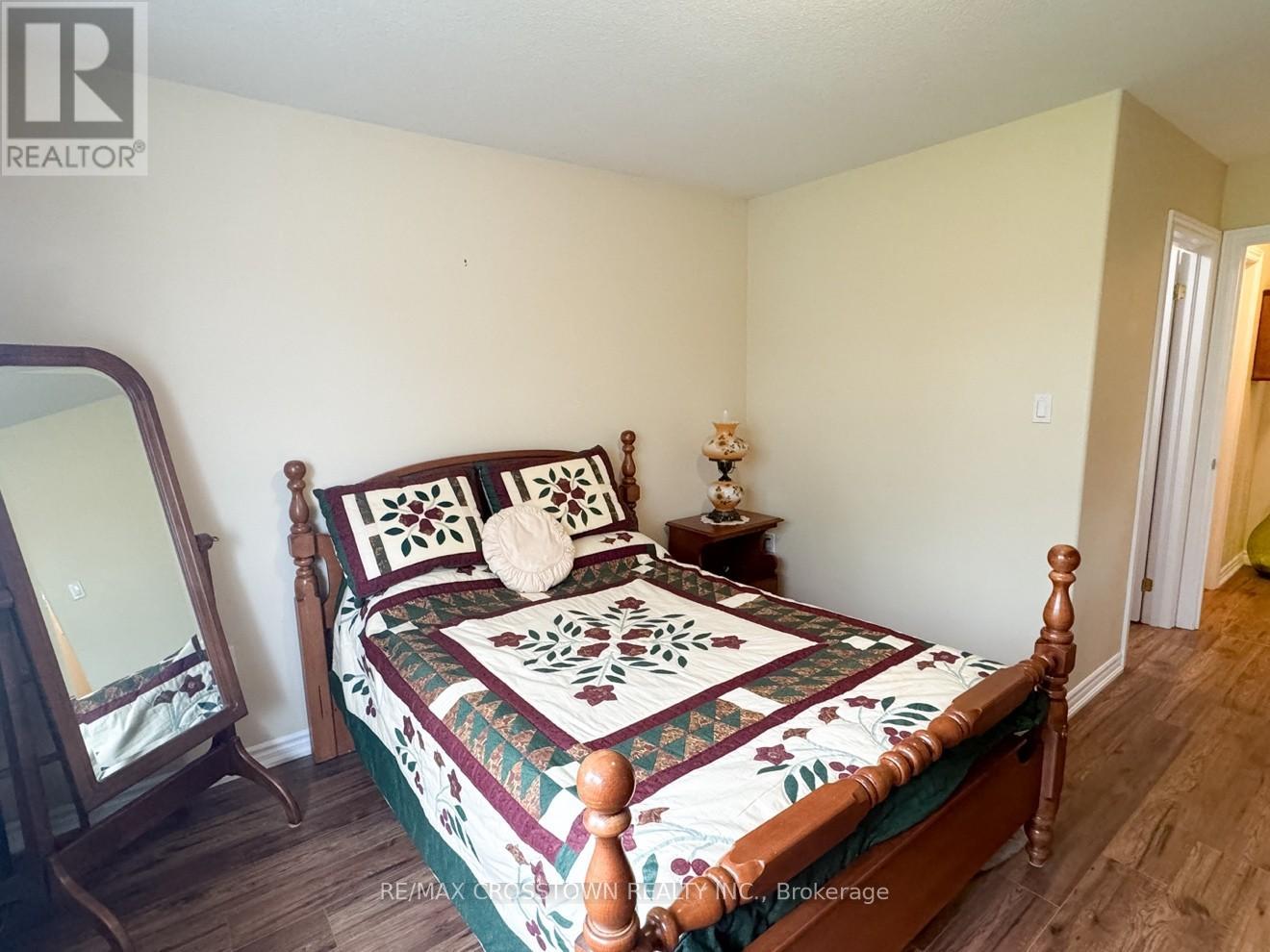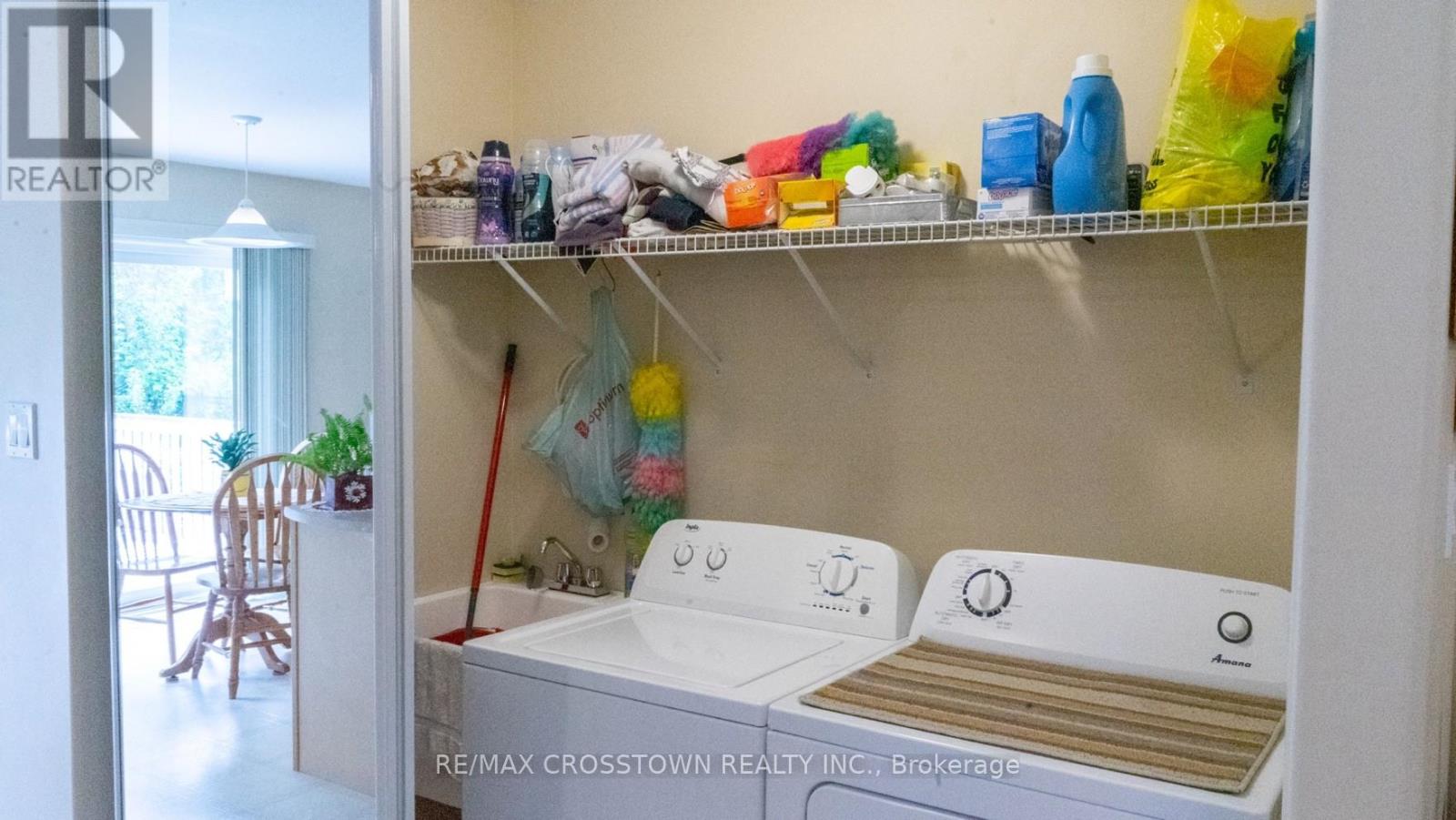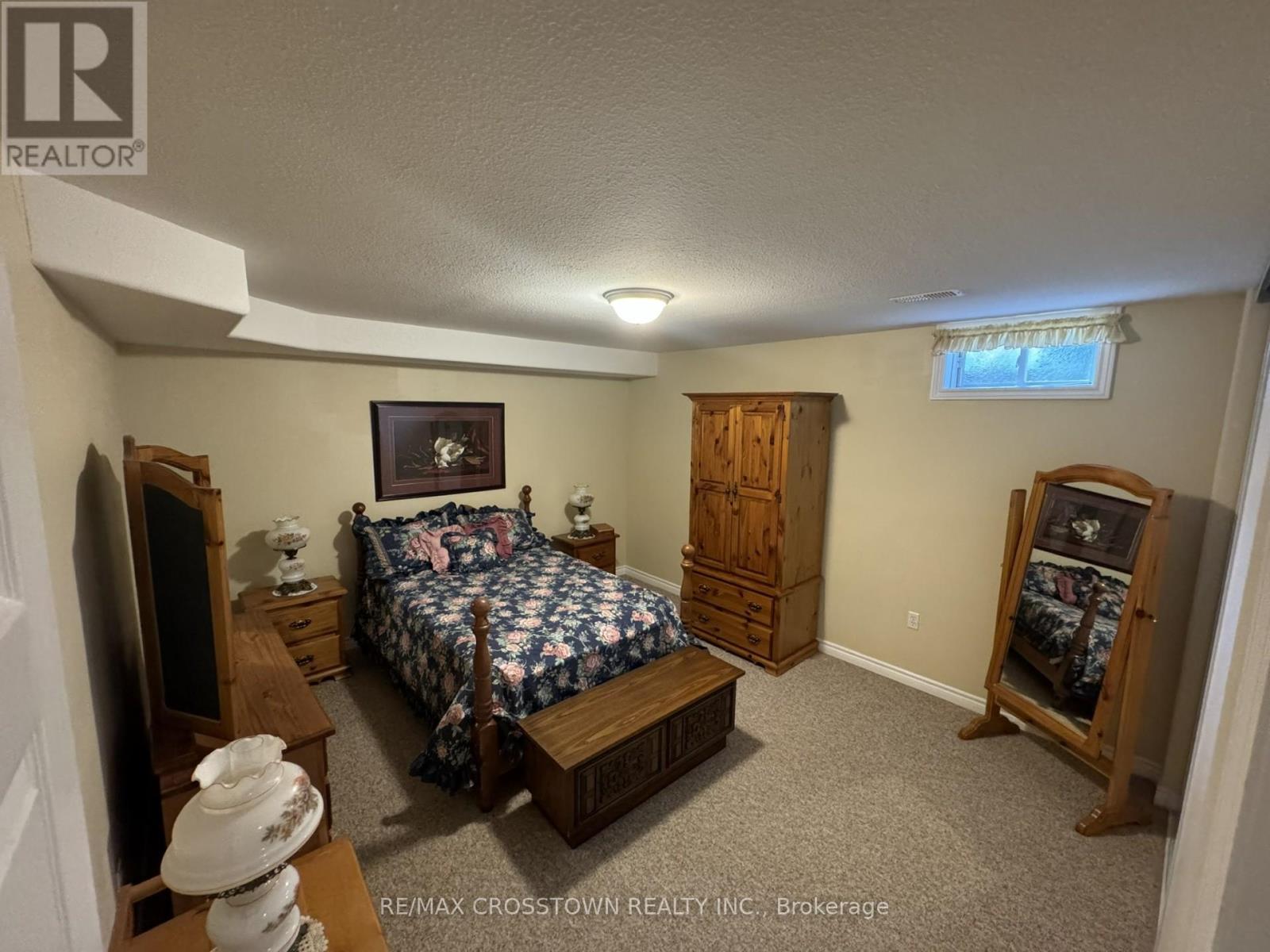3 Bedroom
2 Bathroom
Raised Bungalow
Fireplace
Central Air Conditioning
Forced Air
$820,000
This pristine, fully finished brick Bungalow resides in one of Barrie's finest neighbourhoods in the North end. Demonstrating pride of ownership, this Gregor home showcases remarkable curb appeal. Immaculate perennial gardens adorn the front and back, enhancing the allure. The spacious foyer leads to an open-concept living/dining area. The kitchen boasts modern stainless steel appliances and W/O to a deck overlooking the lush yard. The primary bedroom features a W/I closet. The lower level is brightly lit, with a large family room featuring a F/P, two generous bedrooms, an updated bath, utility room & abundant storage. Recent upgrades include high-quality shingles (2020), furnace/A/C (2021), and laminate (2023). Move into this exceptional home situated in a prime location, near RVH, Barrie Country Club, shopping, parks and amenities. **** EXTRAS **** All measurement (s) shown in the Seller's M.L.S. listing are approximated. The Buyer agent is advised to use due diligence for the accuracy. (id:27910)
Property Details
|
MLS® Number
|
S8364130 |
|
Property Type
|
Single Family |
|
Community Name
|
East Bayfield |
|
Amenities Near By
|
Hospital, Park, Place Of Worship |
|
Community Features
|
Community Centre |
|
Parking Space Total
|
3 |
Building
|
Bathroom Total
|
2 |
|
Bedrooms Above Ground
|
1 |
|
Bedrooms Below Ground
|
2 |
|
Bedrooms Total
|
3 |
|
Appliances
|
Dishwasher, Dryer, Refrigerator, Stove, Washer, Window Coverings |
|
Architectural Style
|
Raised Bungalow |
|
Basement Development
|
Finished |
|
Basement Type
|
N/a (finished) |
|
Construction Style Attachment
|
Detached |
|
Cooling Type
|
Central Air Conditioning |
|
Exterior Finish
|
Brick |
|
Fireplace Present
|
Yes |
|
Foundation Type
|
Poured Concrete |
|
Heating Fuel
|
Natural Gas |
|
Heating Type
|
Forced Air |
|
Stories Total
|
1 |
|
Type
|
House |
|
Utility Water
|
Municipal Water |
Parking
Land
|
Acreage
|
No |
|
Land Amenities
|
Hospital, Park, Place Of Worship |
|
Sewer
|
Sanitary Sewer |
|
Size Irregular
|
53.15 X 82.33 Ft ; 82.33 X 8.40 X 44.75 X 82.02 X 57.61 Ft |
|
Size Total Text
|
53.15 X 82.33 Ft ; 82.33 X 8.40 X 44.75 X 82.02 X 57.61 Ft|under 1/2 Acre |
Rooms
| Level |
Type |
Length |
Width |
Dimensions |
|
Lower Level |
Utility Room |
3.56 m |
1.98 m |
3.56 m x 1.98 m |
|
Lower Level |
Family Room |
3.56 m |
7.26 m |
3.56 m x 7.26 m |
|
Lower Level |
Bedroom 2 |
3.89 m |
4.27 m |
3.89 m x 4.27 m |
|
Lower Level |
Bedroom 3 |
3.56 m |
3.28 m |
3.56 m x 3.28 m |
|
Lower Level |
Bathroom |
1.52 m |
2.46 m |
1.52 m x 2.46 m |
|
Main Level |
Living Room |
3.66 m |
5.16 m |
3.66 m x 5.16 m |
|
Main Level |
Dining Room |
3.66 m |
2.49 m |
3.66 m x 2.49 m |
|
Main Level |
Kitchen |
3.66 m |
5.84 m |
3.66 m x 5.84 m |
|
Main Level |
Primary Bedroom |
3.94 m |
3.45 m |
3.94 m x 3.45 m |
|
Main Level |
Bathroom |
1.72 m |
2.43 m |
1.72 m x 2.43 m |
|
Main Level |
Other |
1.78 m |
1.4 m |
1.78 m x 1.4 m |




























