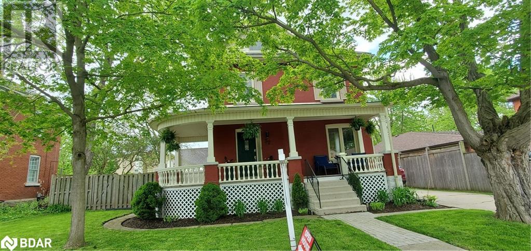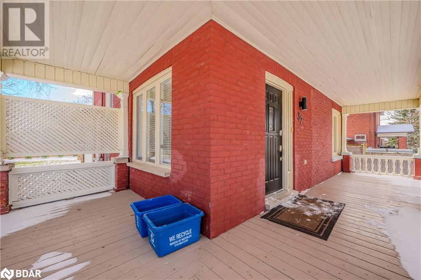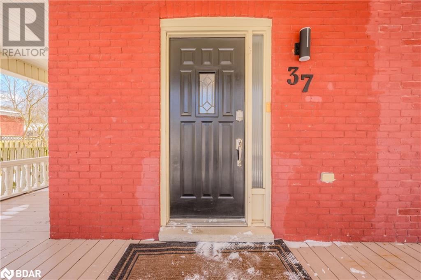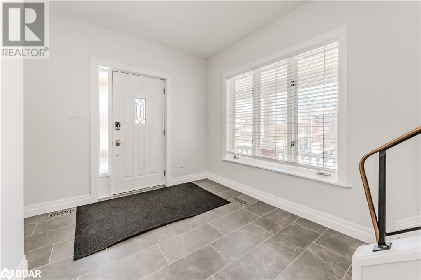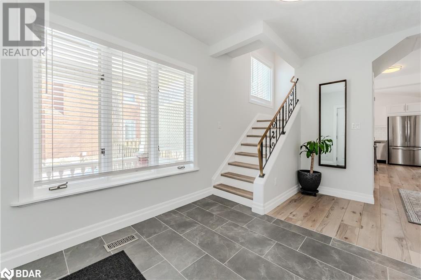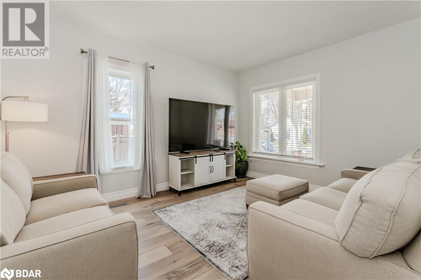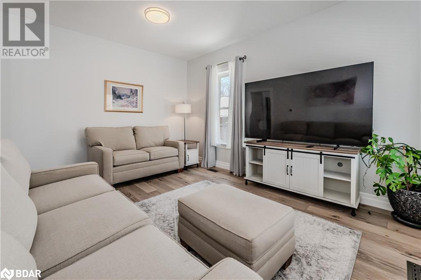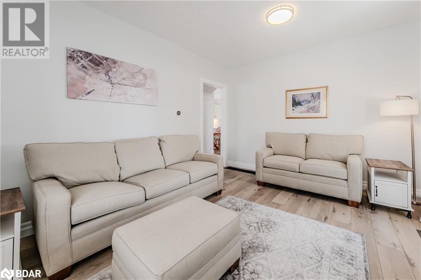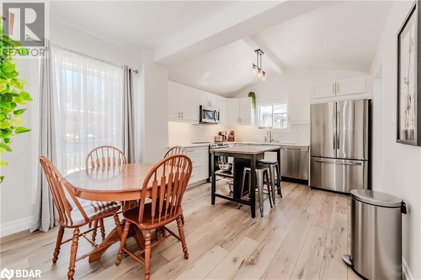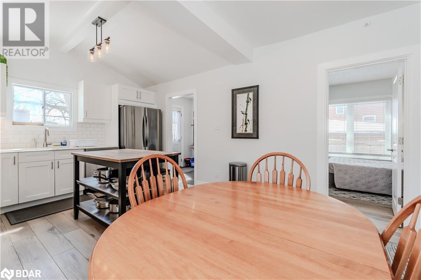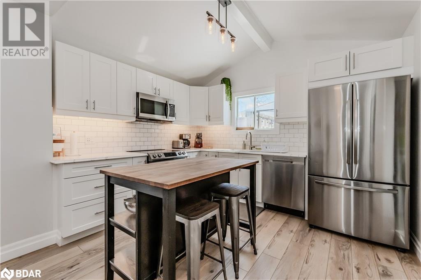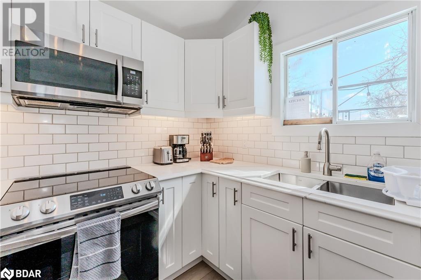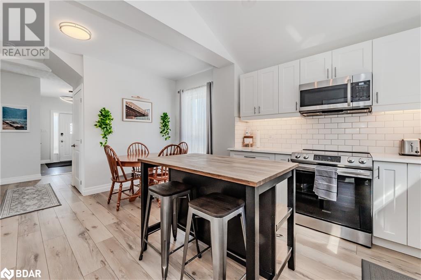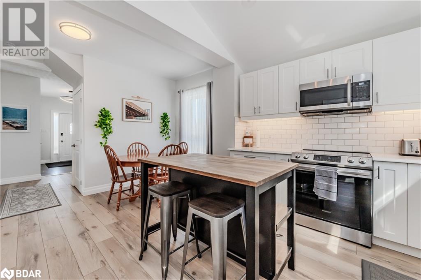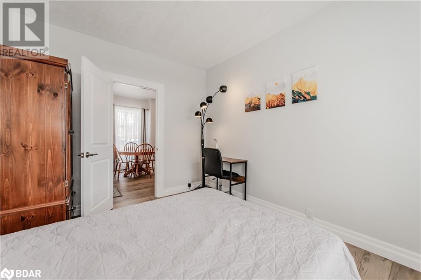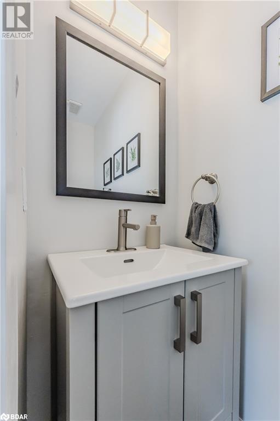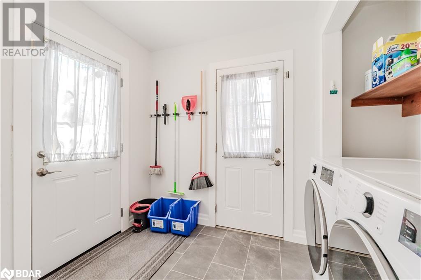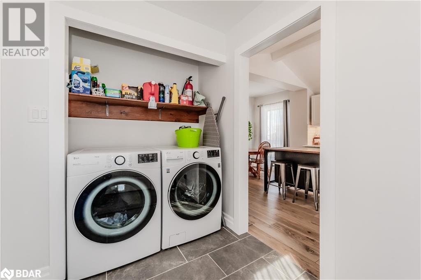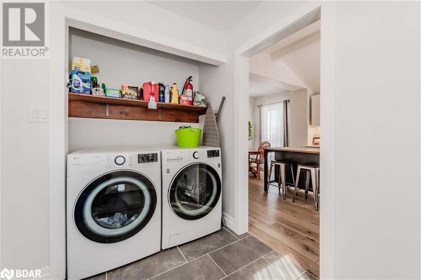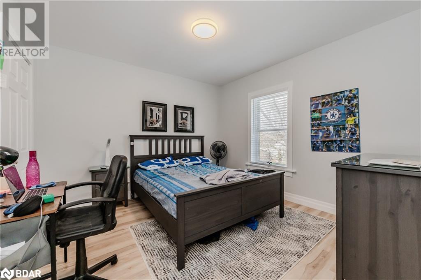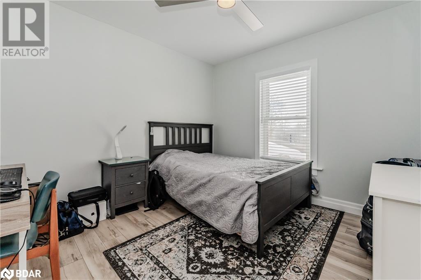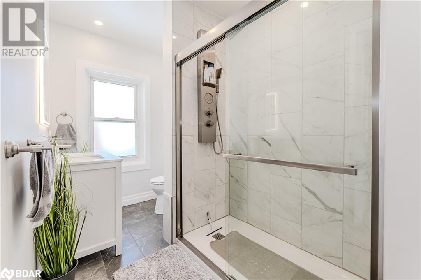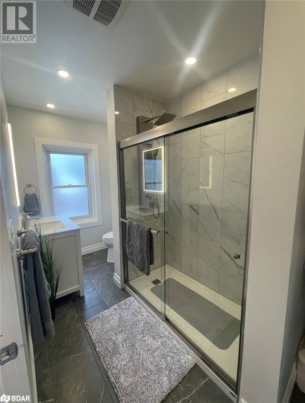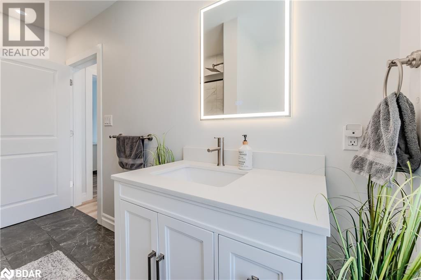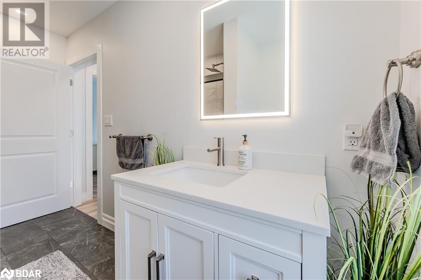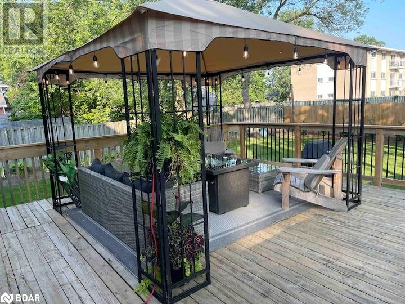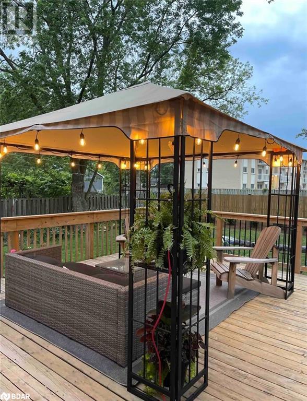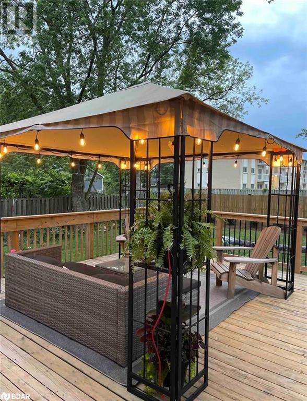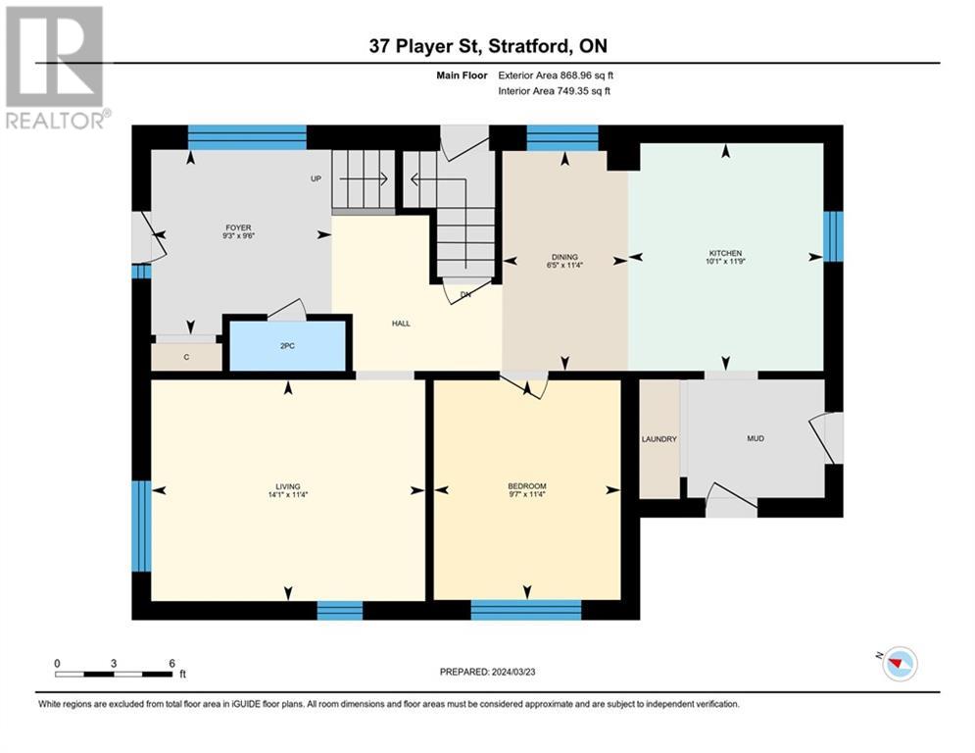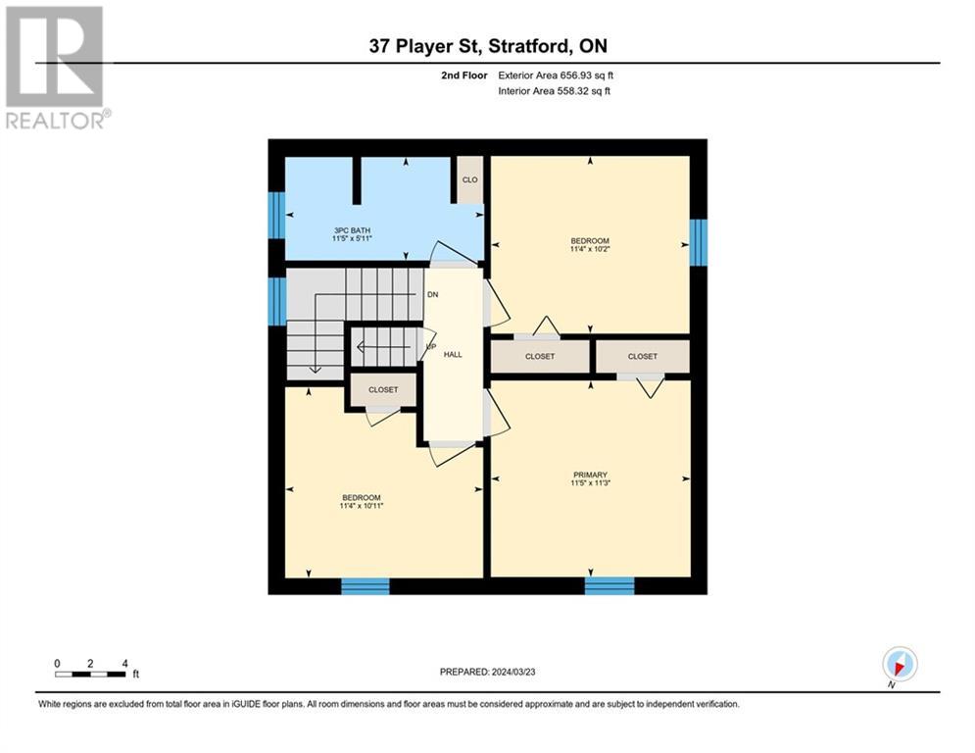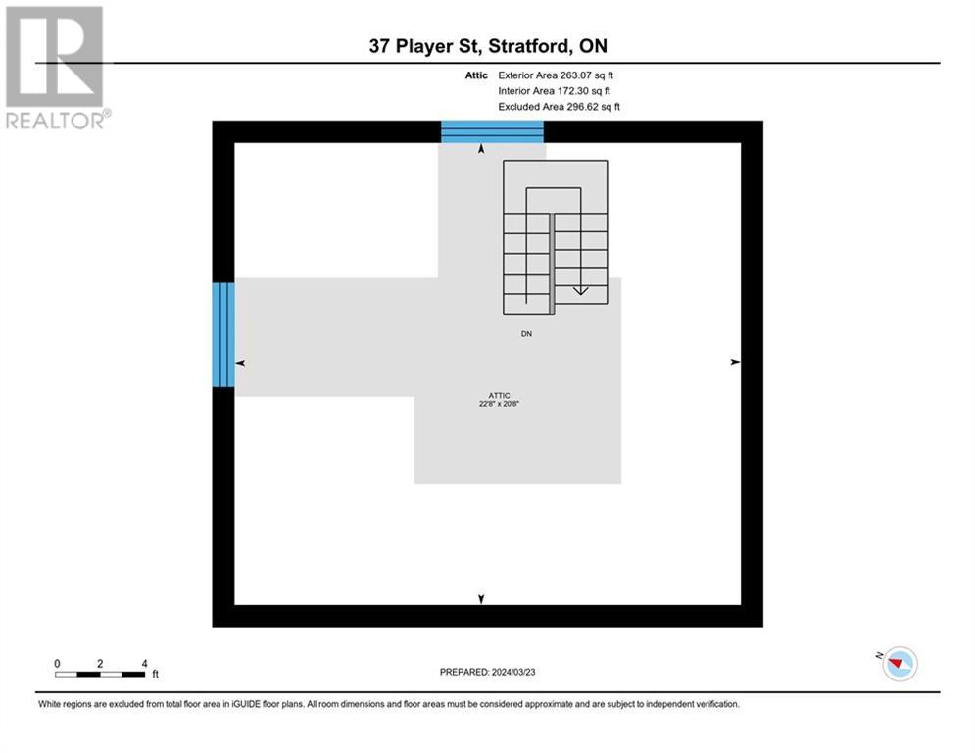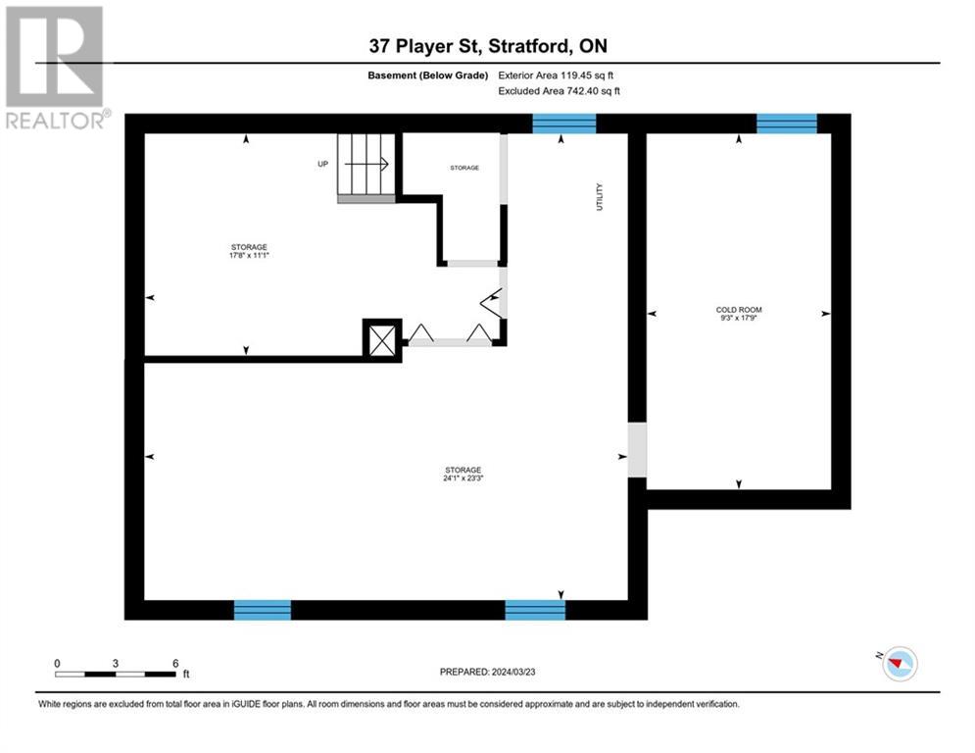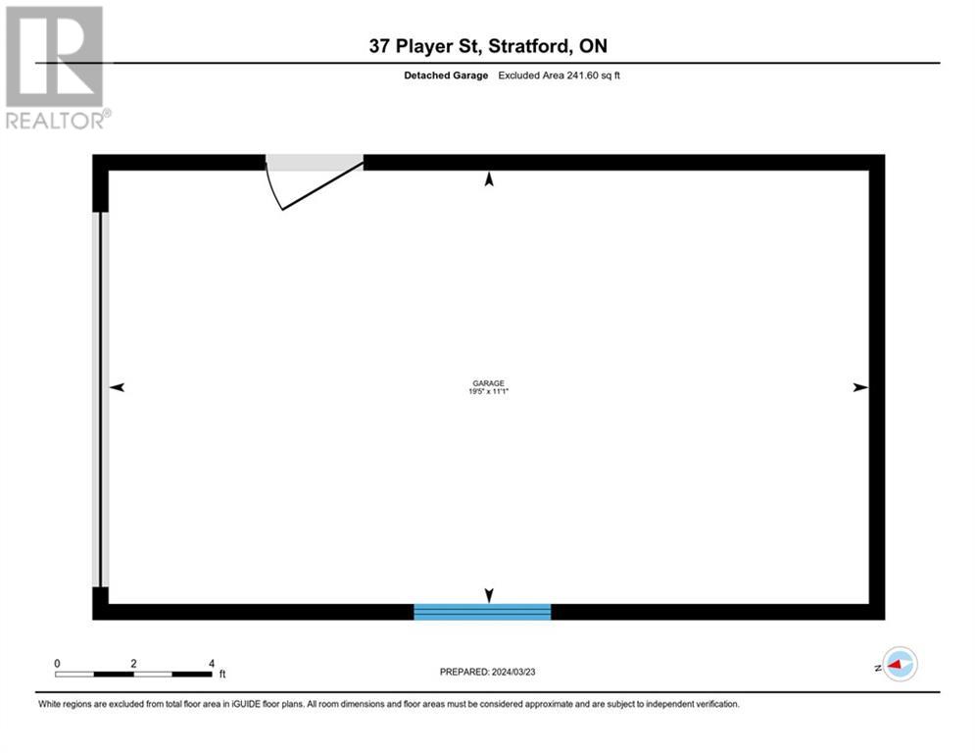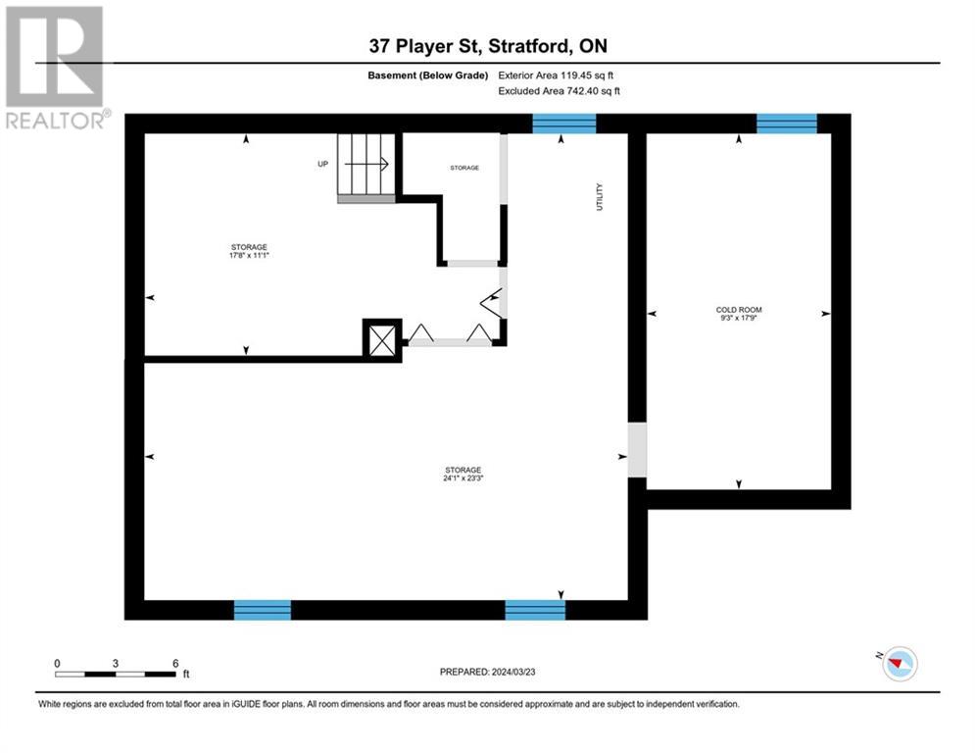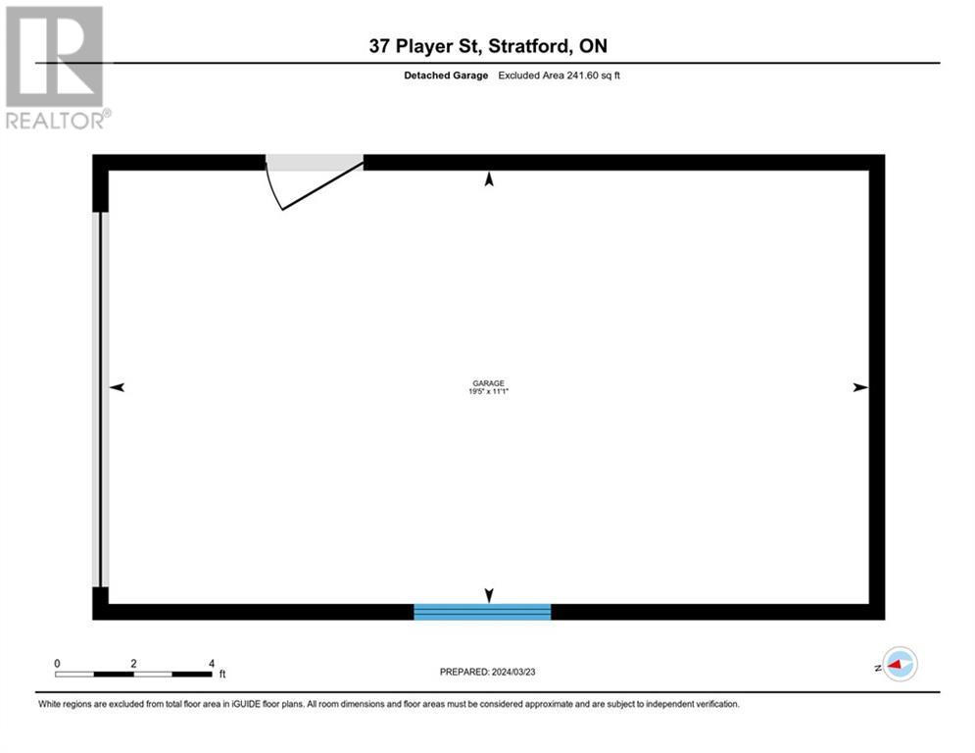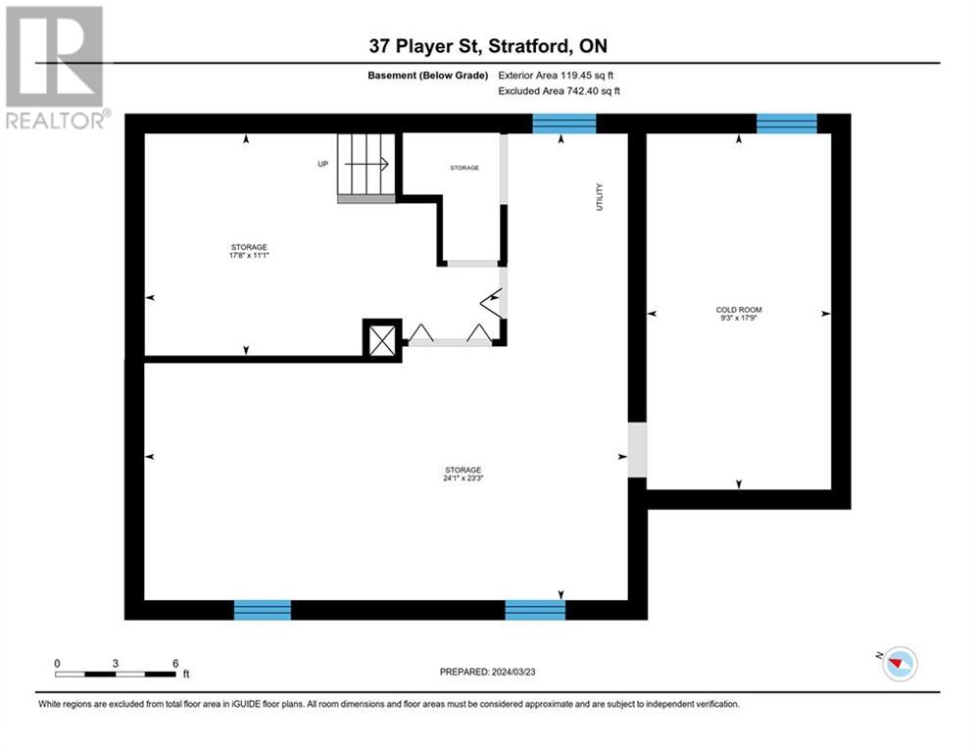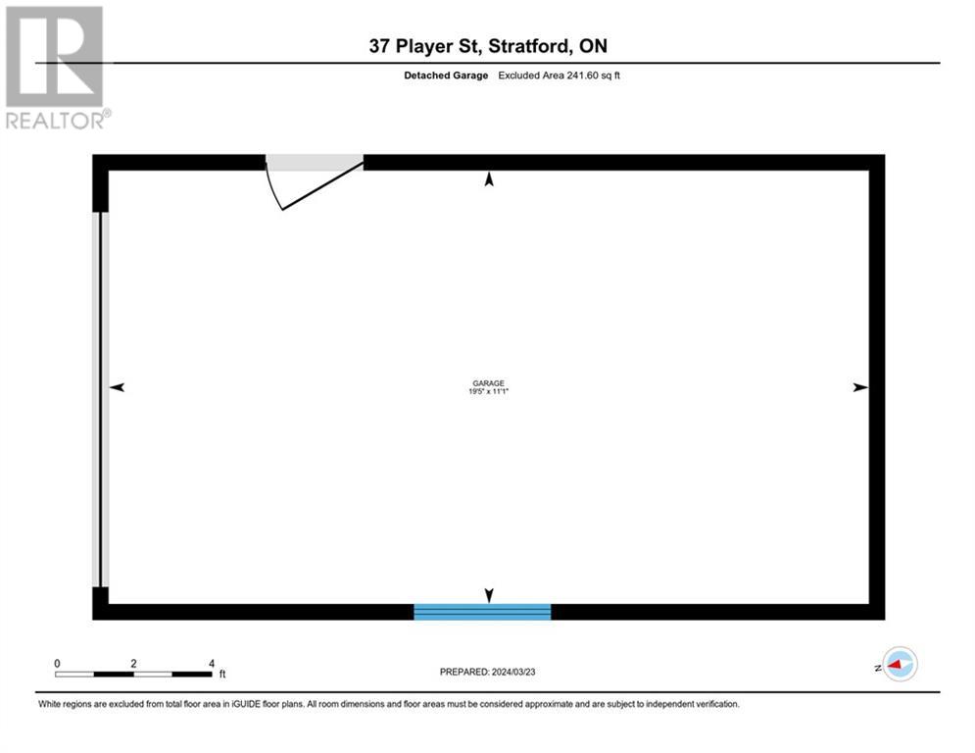4 Bedroom
1 Bathroom
1789
Central Air Conditioning
Forced Air
$899,900
This Stratford Gem is where your dream of owning a piece of history meets the modern comforts of today. Step into this beautiful fully restored Turn of the Century (1905) red brick home. The inviting Queen Anne wrap-around porch welcomes you to enjoy this peaceful neighbourhood. Nestled on a generous double lot (67 x 118 ft) this home offers unmatched space & tranquillity. Recently renovated, this charming home blends original character & charm with modern upgrades. The bright & spacious foyer sets the tone for the warmth & elegance found thru-out. The main level boasts a bright front living room, perfect for unwinding, a versatile office /guest bedroom offering flexibility to suit your needs. Enjoy the fully renovated spacious kitchen, where family gatherings are sure to be cherished while preparing meals in the gourmet kitchen. Featuring ample modern cabinetry, quartz counters & newer stainless steel appliances. Convenience main floor laundry/mudroom & newer 2-piece powder room. Upstairs, discover three generously sized bedrooms & gorgeous main bathroom with large luxury walk-in shower. Unleash your imagination with the unfinished walk-up attic with potential for future living space. The large basement with cold room provides ample storage., updated mechanics with newer forced-air furnace, central air, water softener, & updated electrical, ensure peace of mind & efficiency. Step outside onto the large deck & soak in the views of this treed lot, fully fenced with perennial gardens, creating a picturesque outdoor oasis. A detached garage provides additional storage space. But the allure of this property doesn't end there. Ever dreamed of owning a bed and breakfast? This home offers both current and future income potential, with its current use as a B&B during the warmer seasons. With R2 zoning & upgraded electrical, the potential for a duplex conversion. Welcome home to 37 Player St, where history meets modernity & opportunities await. (id:27910)
Property Details
|
MLS® Number
|
40567439 |
|
Property Type
|
Single Family |
|
Amenities Near By
|
Hospital, Park, Place Of Worship, Public Transit, Schools |
|
Community Features
|
Community Centre |
|
Equipment Type
|
Rental Water Softener, Water Heater |
|
Features
|
Paved Driveway |
|
Parking Space Total
|
3 |
|
Rental Equipment Type
|
Rental Water Softener, Water Heater |
Building
|
Bathroom Total
|
1 |
|
Bedrooms Above Ground
|
4 |
|
Bedrooms Total
|
4 |
|
Appliances
|
Dishwasher, Dryer, Refrigerator, Stove, Water Softener, Washer, Microwave Built-in, Window Coverings |
|
Basement Development
|
Unfinished |
|
Basement Type
|
Full (unfinished) |
|
Constructed Date
|
1905 |
|
Construction Style Attachment
|
Detached |
|
Cooling Type
|
Central Air Conditioning |
|
Exterior Finish
|
Brick |
|
Fire Protection
|
Smoke Detectors |
|
Foundation Type
|
Stone |
|
Heating Fuel
|
Natural Gas |
|
Heating Type
|
Forced Air |
|
Stories Total
|
3 |
|
Size Interior
|
1789 |
|
Type
|
House |
|
Utility Water
|
Municipal Water |
Parking
Land
|
Access Type
|
Road Access |
|
Acreage
|
No |
|
Land Amenities
|
Hospital, Park, Place Of Worship, Public Transit, Schools |
|
Sewer
|
Municipal Sewage System |
|
Size Depth
|
118 Ft |
|
Size Frontage
|
67 Ft |
|
Size Total Text
|
Under 1/2 Acre |
|
Zoning Description
|
R2 |
Rooms
| Level |
Type |
Length |
Width |
Dimensions |
|
Second Level |
3pc Bathroom |
|
|
11'5'' x 5'11'' |
|
Second Level |
Bedroom |
|
|
11'4'' x 10'11'' |
|
Second Level |
Primary Bedroom |
|
|
11'5'' x 11'3'' |
|
Third Level |
Attic |
|
|
20'8'' x 22'8'' |
|
Basement |
Storage |
|
|
6'4'' x 10'1'' |
|
Basement |
Other |
|
|
23'3'' x 24'1'' |
|
Basement |
Other |
|
|
11'1'' x 17'8'' |
|
Basement |
Storage |
|
|
17'9'' x 9'3'' |
|
Main Level |
Bedroom |
|
|
11'4'' x 10'2'' |
|
Main Level |
Bedroom |
|
|
11'4'' x 9'7'' |
|
Main Level |
Foyer |
|
|
9'6'' x 9'3'' |
|
Main Level |
Living Room |
|
|
11'4'' x 14'1'' |
|
Main Level |
Dining Room |
|
|
11'4'' x 6'5'' |
|
Main Level |
Kitchen |
|
|
11'9'' x 10'1'' |
Utilities
|
Cable
|
Available |
|
Electricity
|
Available |
|
Natural Gas
|
Available |
|
Telephone
|
Available |

