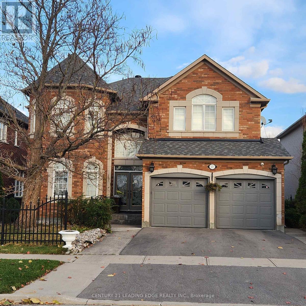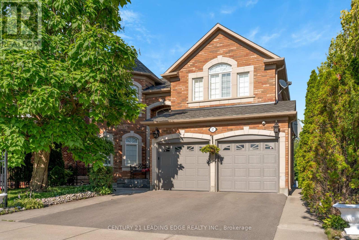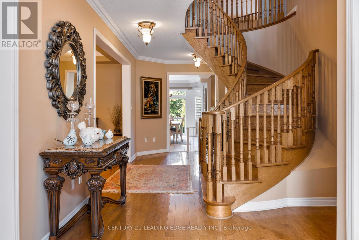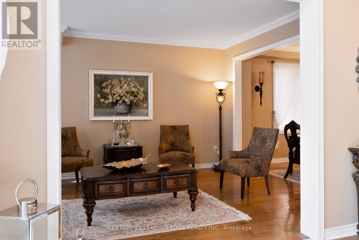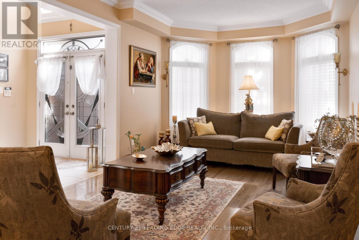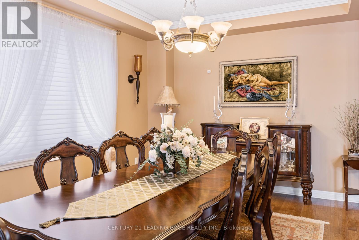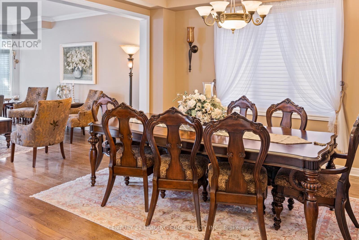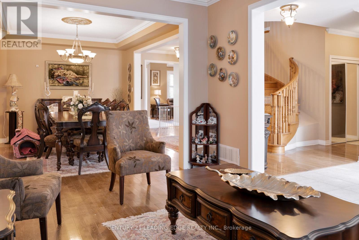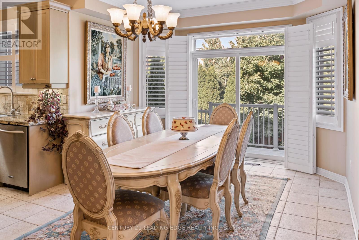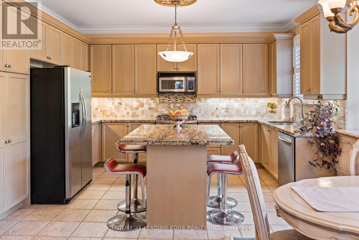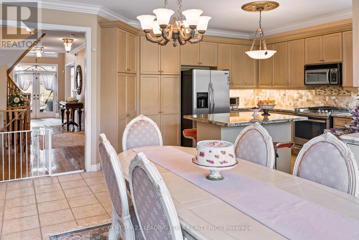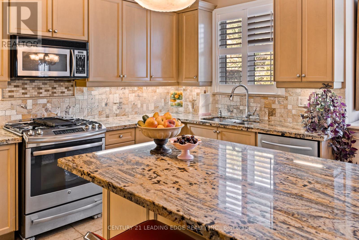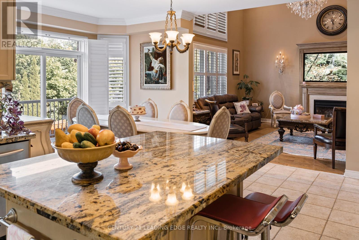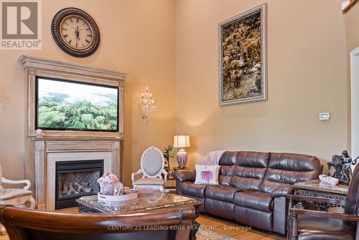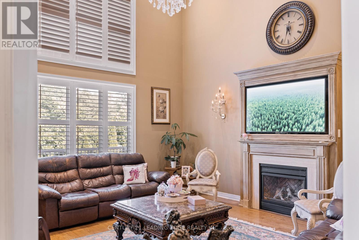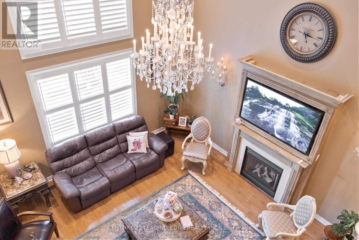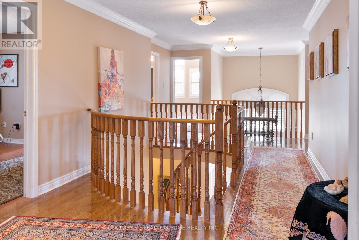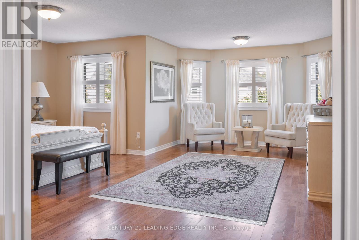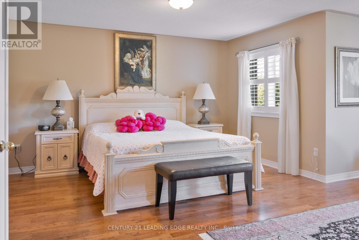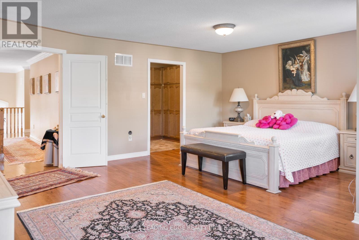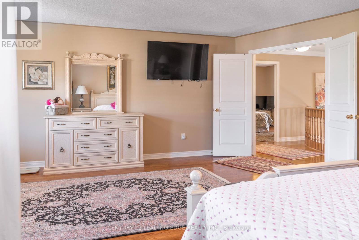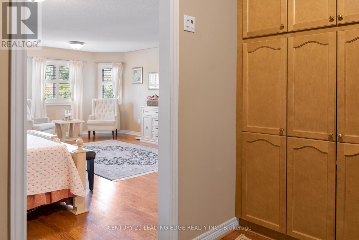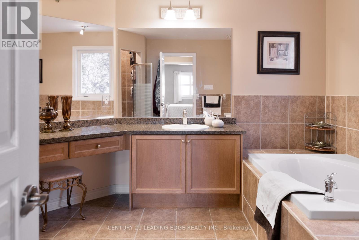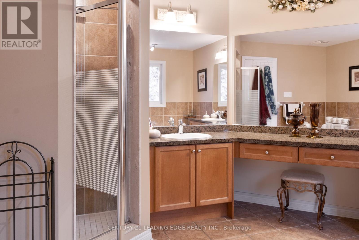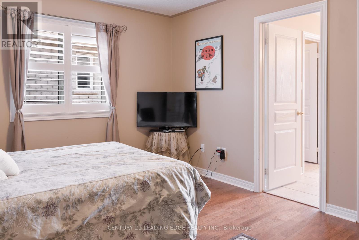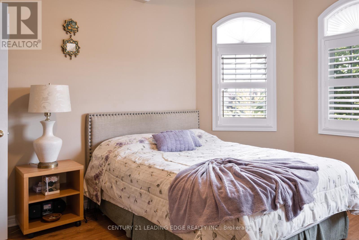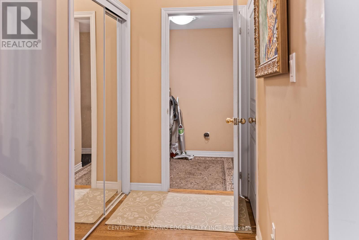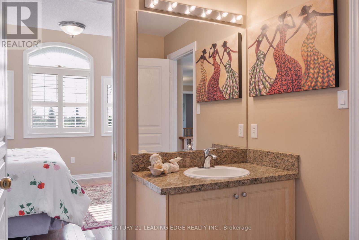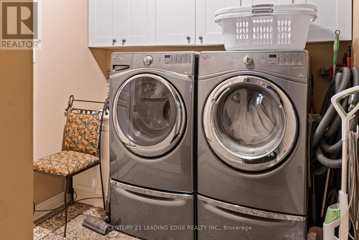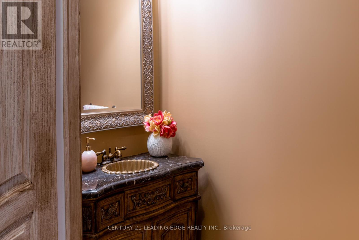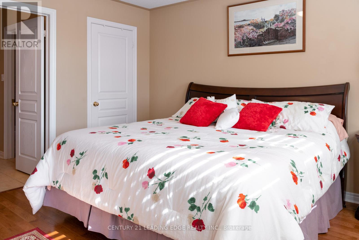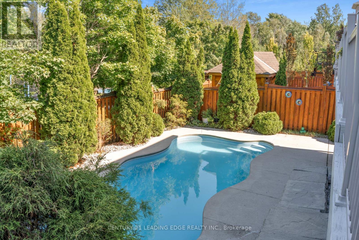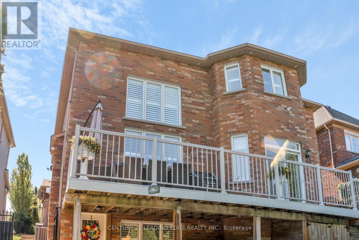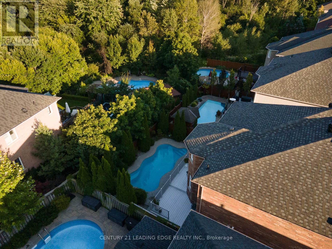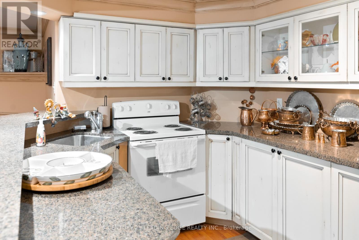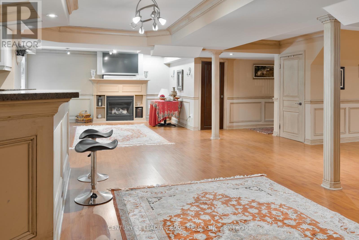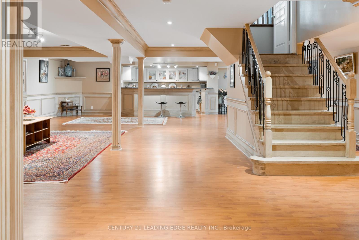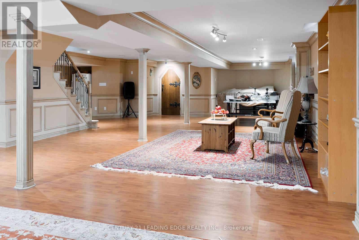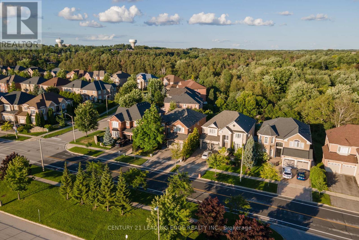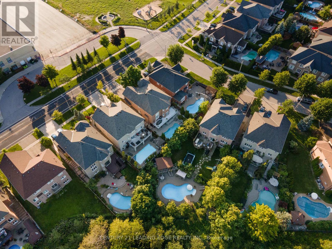4 Bedroom
4 Bathroom
Fireplace
Inground Pool
Central Air Conditioning
Forced Air
$1,999,000
Rare opportunity to acquire a custom built home built in a safe and sought after neighborhood of Oakridge's. Amazing double volume family room with captivating view of conservation. 4100 sq ft of Main floor and second floor. meticulously landscaped backyard with heated inground fiberglass pool, great for entertaining, Hot tub, all hardwood floors throughout the home, S/S appliances with custom tall upper cabinets,. All window coverings, blinds, California shutters, Fully large finished Walk-out basement can be used for parties/in-lawsuit and more. Inground heated pool with equipment, shed, central vac , TV units on both basement and main floor, security system and security cameras . New ping pong table. Hot Tub. **** EXTRAS **** All light fixtures, All blinds and window coverings, S/S appliances, Hot Tub, pool and all equipment, Shed, Central AC, Central Vac, Garage Door remotes,Tv Units on main floor/basement. Security system/cameras and much more... (id:27910)
Property Details
|
MLS® Number
|
N8238448 |
|
Property Type
|
Single Family |
|
Community Name
|
Oak Ridges |
|
Parking Space Total
|
4 |
|
Pool Type
|
Inground Pool |
Building
|
Bathroom Total
|
4 |
|
Bedrooms Above Ground
|
4 |
|
Bedrooms Total
|
4 |
|
Basement Development
|
Finished |
|
Basement Features
|
Walk Out |
|
Basement Type
|
N/a (finished) |
|
Construction Style Attachment
|
Detached |
|
Cooling Type
|
Central Air Conditioning |
|
Exterior Finish
|
Brick |
|
Fireplace Present
|
Yes |
|
Heating Fuel
|
Natural Gas |
|
Heating Type
|
Forced Air |
|
Stories Total
|
2 |
|
Type
|
House |
Parking
Land
|
Acreage
|
No |
|
Size Irregular
|
52 X 125 Ft |
|
Size Total Text
|
52 X 125 Ft |
Rooms
| Level |
Type |
Length |
Width |
Dimensions |
|
Second Level |
Primary Bedroom |
5.63 m |
5.71 m |
5.63 m x 5.71 m |
|
Second Level |
Bedroom 2 |
4.69 m |
4 m |
4.69 m x 4 m |
|
Second Level |
Bedroom 3 |
4.63 m |
3.12 m |
4.63 m x 3.12 m |
|
Second Level |
Bedroom 4 |
3.5 m |
3.98 m |
3.5 m x 3.98 m |
|
Lower Level |
Recreational, Games Room |
14.2 m |
11.5 m |
14.2 m x 11.5 m |
|
Main Level |
Library |
3.55 m |
4.3 m |
3.55 m x 4.3 m |
|
Main Level |
Family Room |
5.3 m |
5.7 m |
5.3 m x 5.7 m |
|
Main Level |
Living Room |
3.55 m |
5.78 m |
3.55 m x 5.78 m |
|
Main Level |
Dining Room |
3.55 m |
4.28 m |
3.55 m x 4.28 m |
|
Main Level |
Kitchen |
3.19 m |
5.48 m |
3.19 m x 5.48 m |
|
Main Level |
Eating Area |
3.19 m |
5.49 m |
3.19 m x 5.49 m |
Utilities
|
Sewer
|
Installed |
|
Natural Gas
|
Installed |
|
Electricity
|
Installed |
|
Cable
|
Installed |

