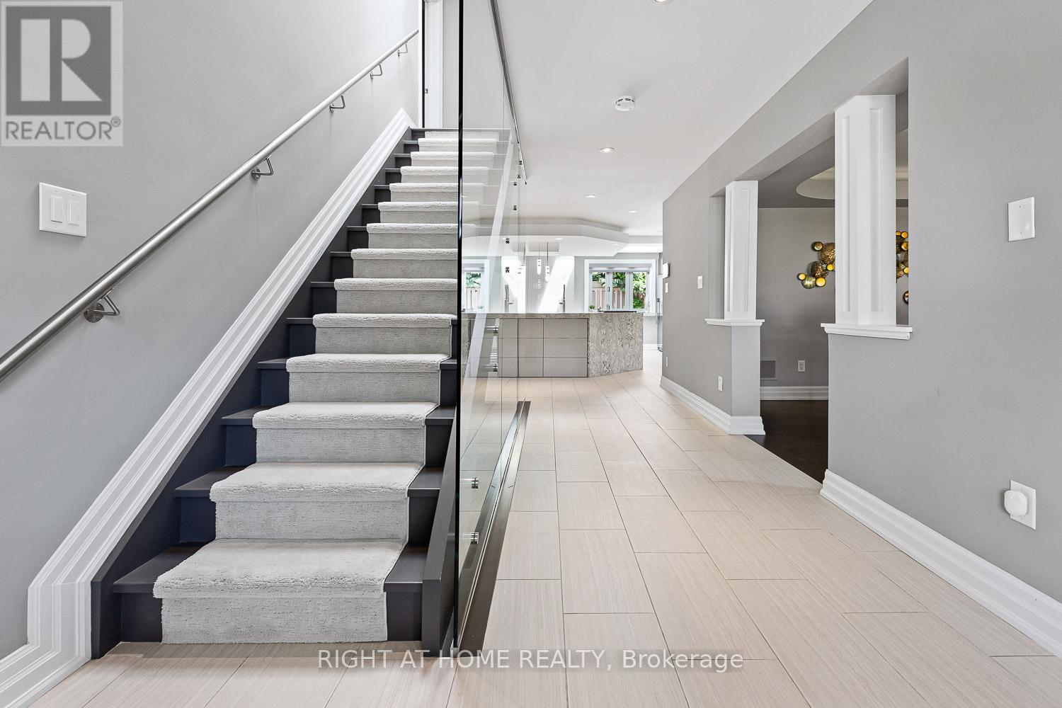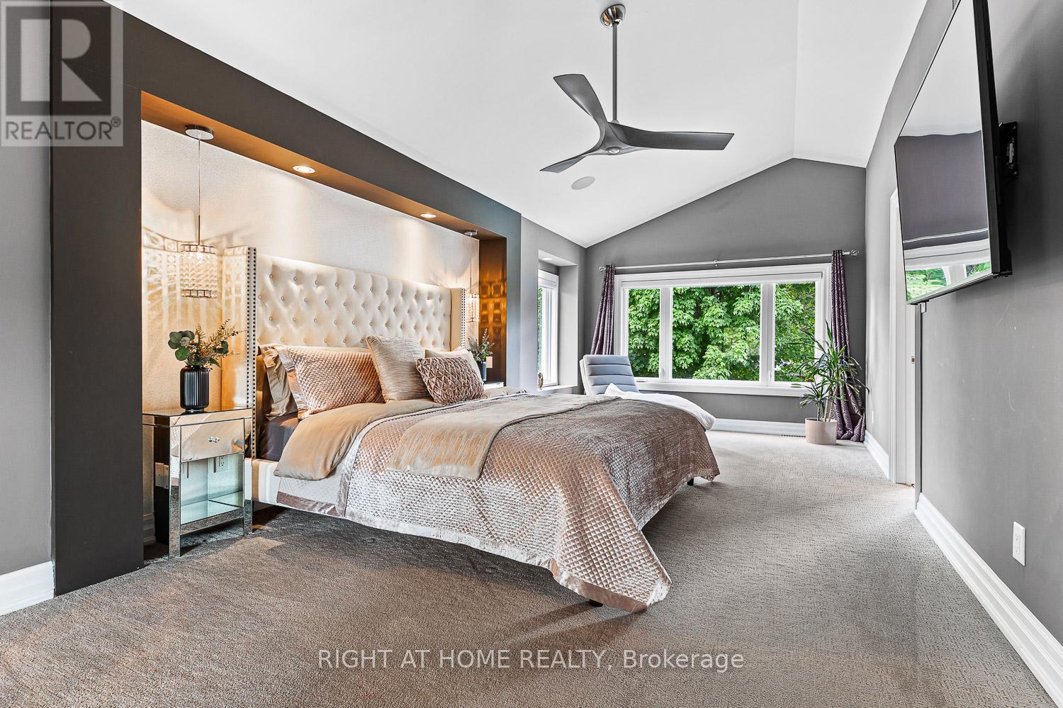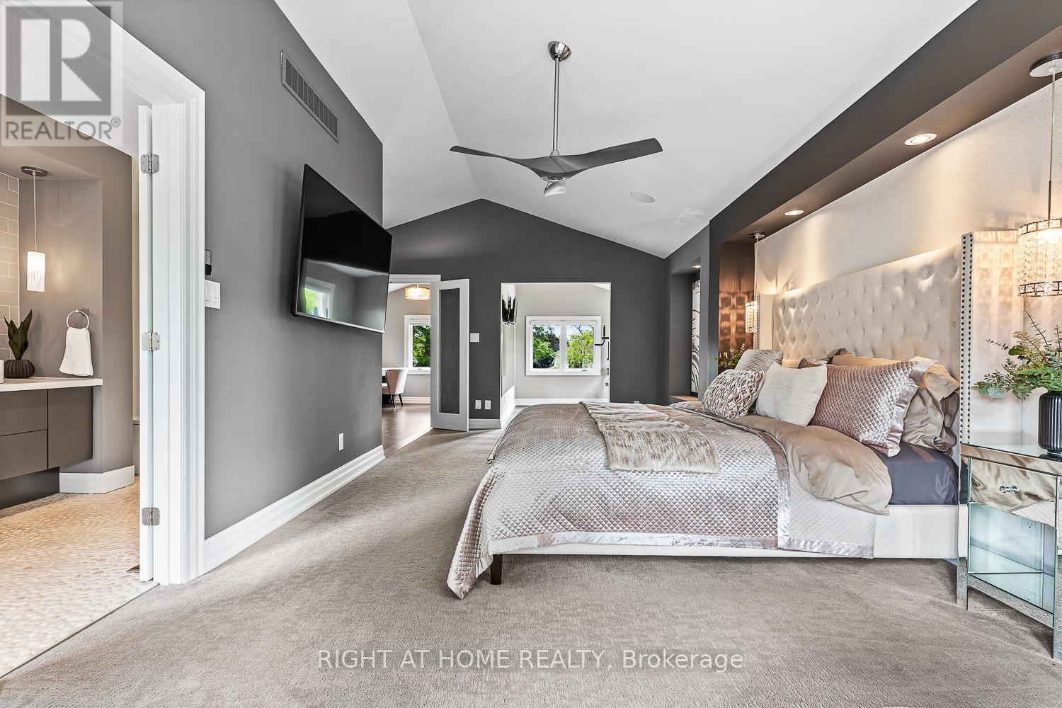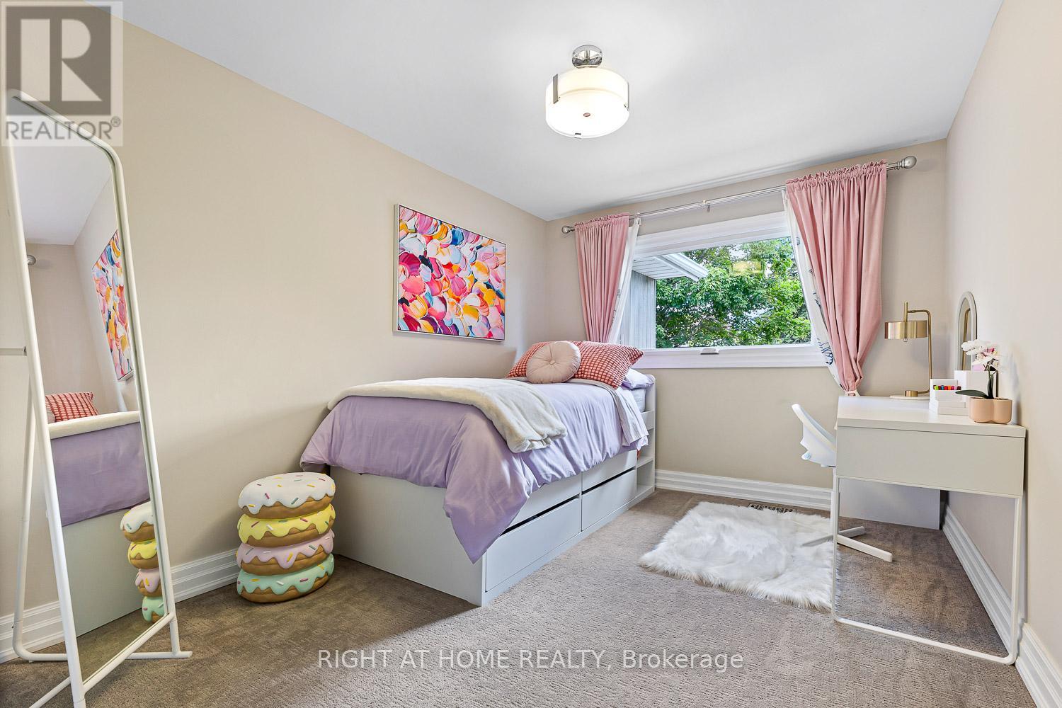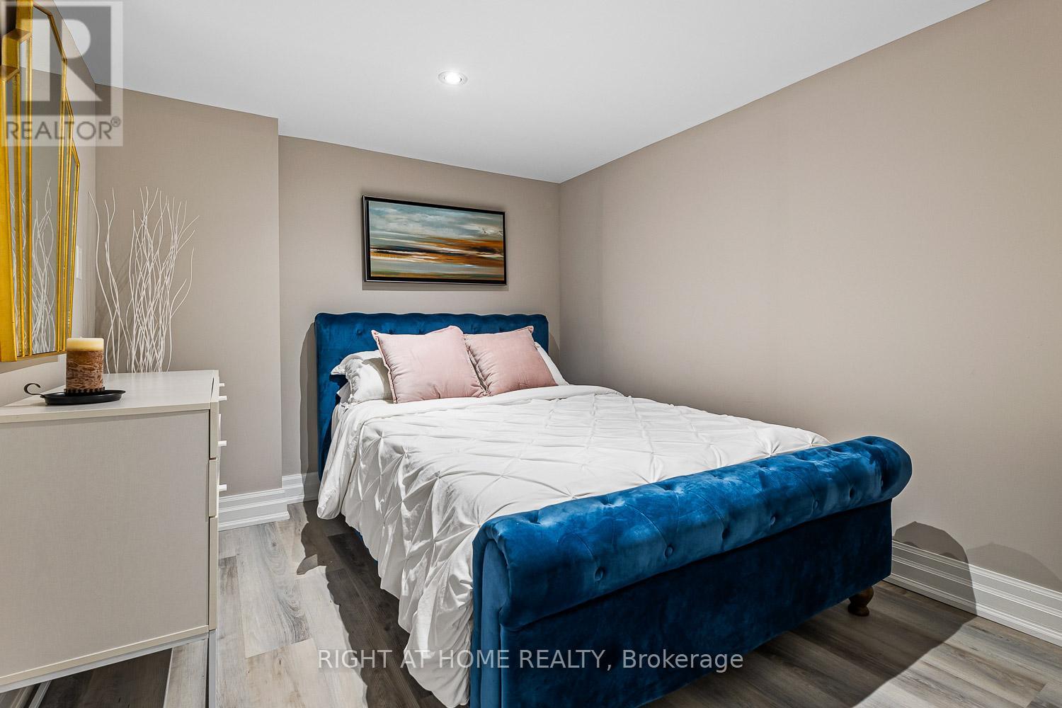4 Bedroom
4 Bathroom
Inground Pool
Central Air Conditioning
Forced Air
$2,188,000
Welcome to your dream home! This super sleek, modern smart home has everything you need and more. Youll love the custom kitchens oversized island and cool alfresco window bar. Imagine lounging by the saltwater pool, listening to the running waterfall, or soaking in the indoor Jacuzzi hot tub. With 4 spacious bedrooms and 4 luxurious bathrooms, the master suite even has a home gym, walk-in closet, and a spa-like ensuite! Stay connected with 3 WiFi access points, Lutron Smart Lighting, and built-in Sonos speaker system. Enjoy surround sound in almost every room! Outdoors, you'll find speakers, TV hookup, Hik-Connect Security cameras, and an irrigation system. Located in one of Stouffville's most sought-after areas, on a spacious 70 by 100 lot, this home offers the perfect blend of luxury and convenience. Experience unparalleled living in a prime location! **** EXTRAS **** Heated floors in master ensuite and basement, landscape lighting, kitchenette, office and spare room in basement, remote controlled blinds in kitchen area, amazing views of Memorial Park firework displays! (id:27910)
Property Details
|
MLS® Number
|
N8452328 |
|
Property Type
|
Single Family |
|
Community Name
|
Stouffville |
|
Amenities Near By
|
Park, Public Transit, Schools |
|
Community Features
|
School Bus, Community Centre |
|
Features
|
Guest Suite, Sump Pump |
|
Parking Space Total
|
6 |
|
Pool Type
|
Inground Pool |
Building
|
Bathroom Total
|
4 |
|
Bedrooms Above Ground
|
4 |
|
Bedrooms Total
|
4 |
|
Amenities
|
Separate Electricity Meters |
|
Appliances
|
Central Vacuum, Garage Door Opener Remote(s), Oven - Built-in, Range, Water Heater, Water Meter, Water Softener, Blinds, Dishwasher, Dryer, Oven, Refrigerator, Stove, Two Washers, Washer, Window Coverings |
|
Basement Development
|
Finished |
|
Basement Type
|
N/a (finished) |
|
Construction Style Attachment
|
Detached |
|
Cooling Type
|
Central Air Conditioning |
|
Exterior Finish
|
Brick, Stone |
|
Foundation Type
|
Concrete |
|
Heating Fuel
|
Natural Gas |
|
Heating Type
|
Forced Air |
|
Stories Total
|
2 |
|
Type
|
House |
|
Utility Water
|
Municipal Water |
Parking
Land
|
Acreage
|
No |
|
Land Amenities
|
Park, Public Transit, Schools |
|
Sewer
|
Sanitary Sewer |
|
Size Irregular
|
70.6 X 100 Ft ; Irreg As Per Survey |
|
Size Total Text
|
70.6 X 100 Ft ; Irreg As Per Survey |
Rooms
| Level |
Type |
Length |
Width |
Dimensions |
|
Second Level |
Bathroom |
2.37 m |
3.59 m |
2.37 m x 3.59 m |
|
Second Level |
Primary Bedroom |
11.4 m |
14.92 m |
11.4 m x 14.92 m |
|
Second Level |
Bathroom |
2.08 m |
5.4 m |
2.08 m x 5.4 m |
|
Second Level |
Bedroom 2 |
7.44 m |
3.48 m |
7.44 m x 3.48 m |
|
Second Level |
Bedroom 3 |
2.71 m |
3.59 m |
2.71 m x 3.59 m |
|
Second Level |
Bedroom 4 |
3.31 m |
4.69 m |
3.31 m x 4.69 m |
|
Basement |
Sitting Room |
7.97 m |
7.93 m |
7.97 m x 7.93 m |
|
Ground Level |
Living Room |
4.31 m |
5.85 m |
4.31 m x 5.85 m |
|
Ground Level |
Kitchen |
6.04 m |
6.34 m |
6.04 m x 6.34 m |
|
Ground Level |
Dining Room |
5.43 m |
3.94 m |
5.43 m x 3.94 m |
|
Ground Level |
Solarium |
3.48 m |
4.34 m |
3.48 m x 4.34 m |
|
Ground Level |
Bathroom |
6.83 m |
4.12 m |
6.83 m x 4.12 m |
Utilities
|
Cable
|
Installed |
|
Sewer
|
Installed |




