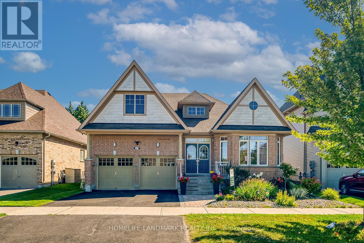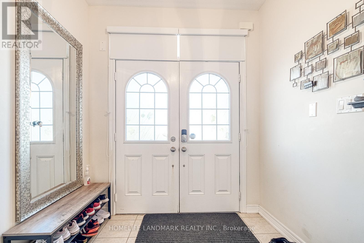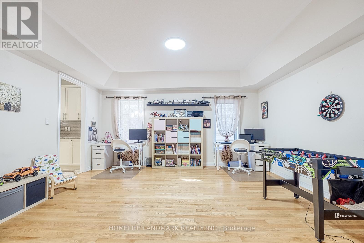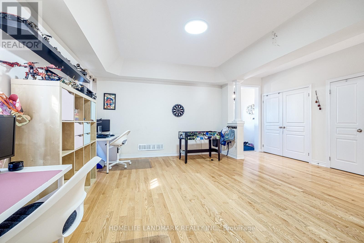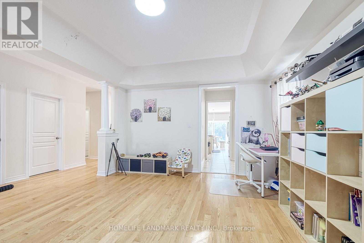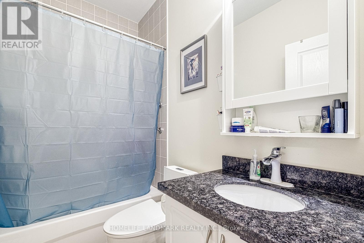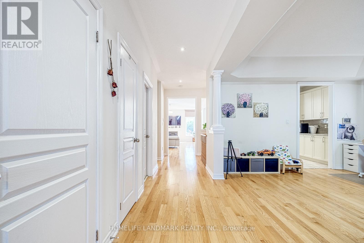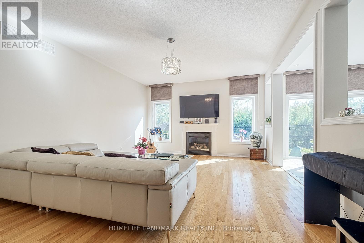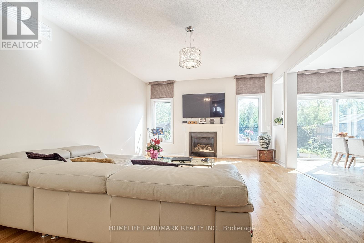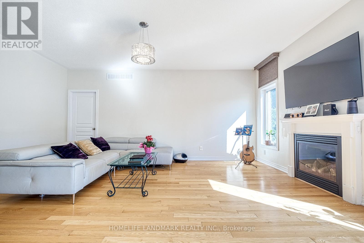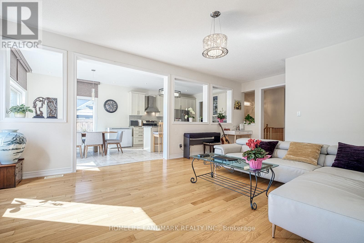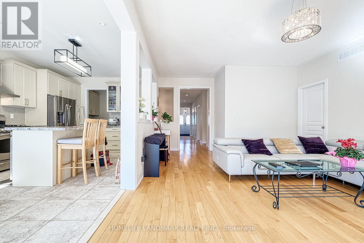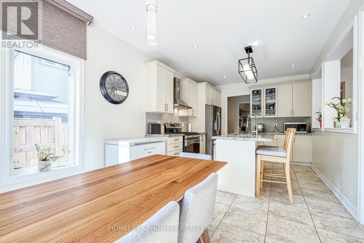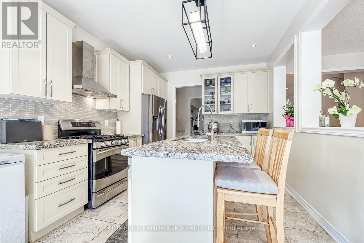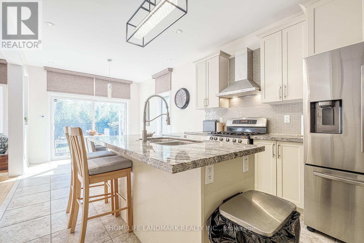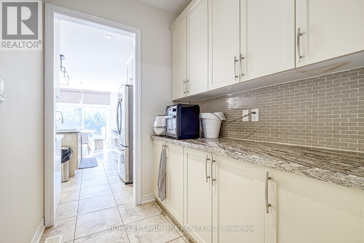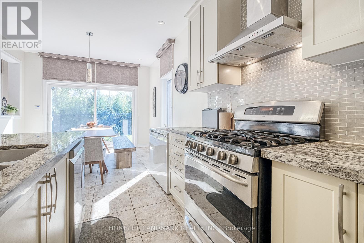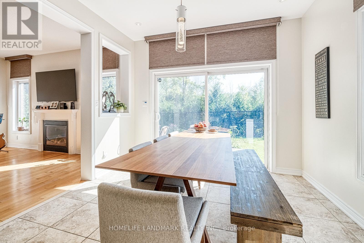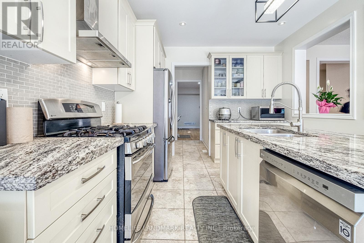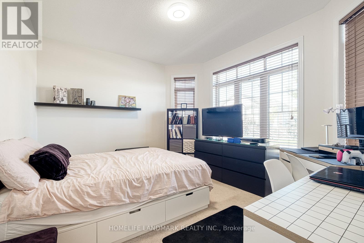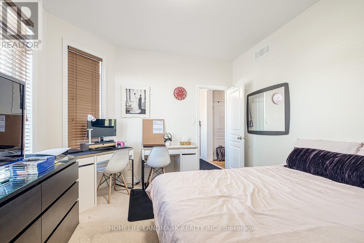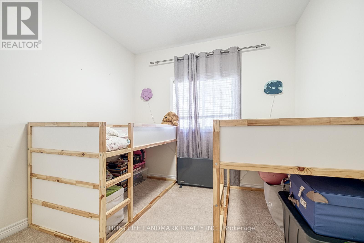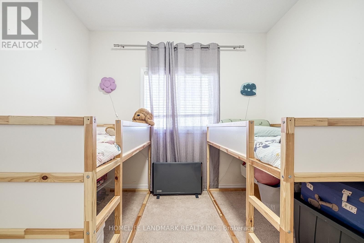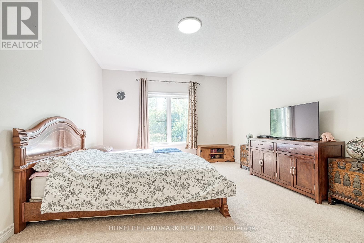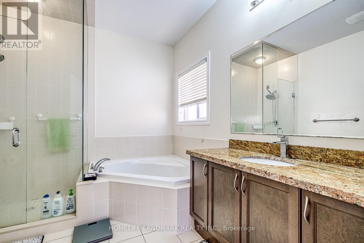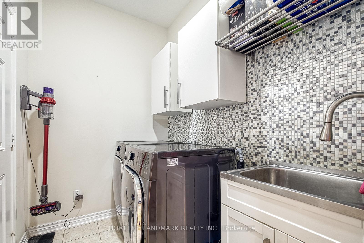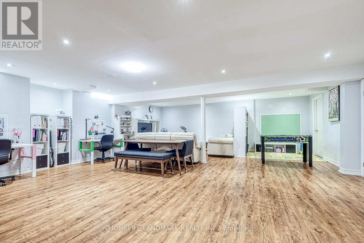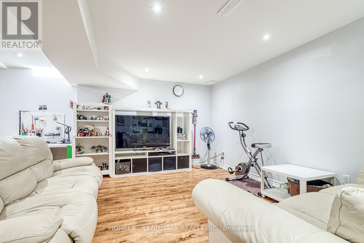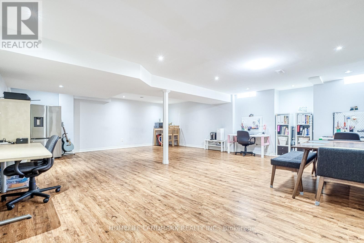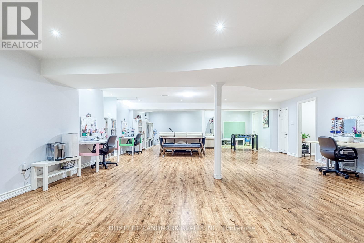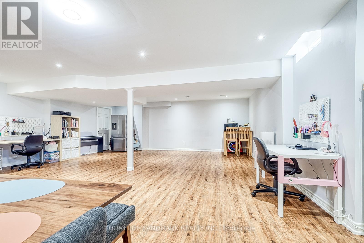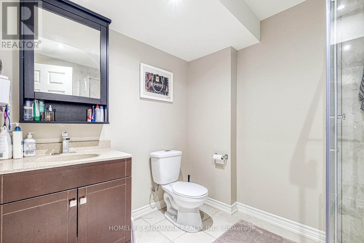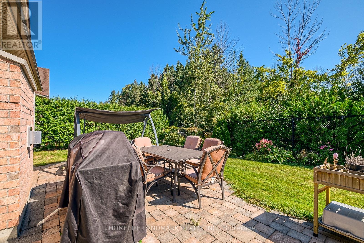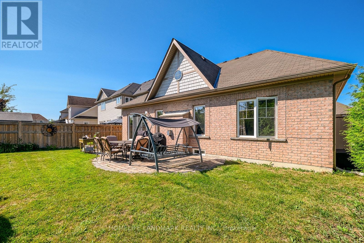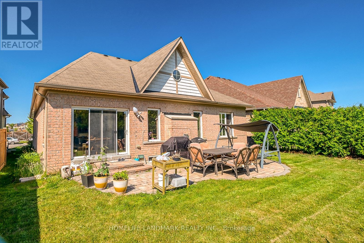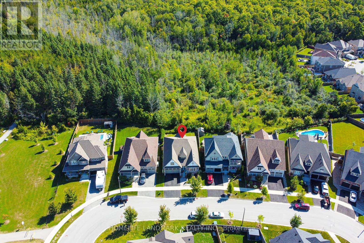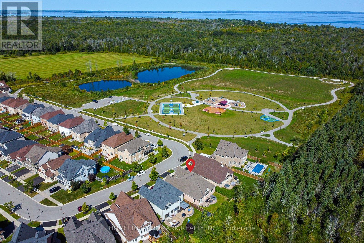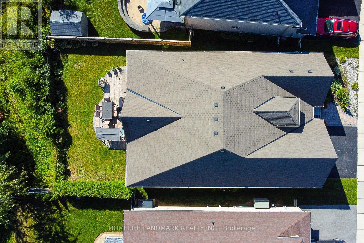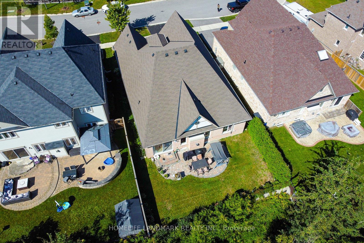5 Bedroom
3 Bathroom
Bungalow
Fireplace
Central Air Conditioning
Forced Air
$1,128,000
A Well Maintained Bungalow Located On The End of A Quiet Road With A Large Size Lot (Approx. 49X109 feet) Backing Onto Ravine! A Well Planned Open Concept Main Floor, Approx. 2100 Sqf, Filled with Abundance Of Natural Light With A Beautifully Open Concept Design and Private Backyard Plus 1500Sqf Of Finished And Functional Basement Perfect For Entertaining! The Property Is Located Steps Away From Family Friendly Julia Munro Park, Sibbald Point Provincial Park, Jackson's Point Harbour, Schools And Minutes Away From Restaurants, Shopping Centers And Highways. **** EXTRAS **** Ss Fridge, Ss Gas Stove, Ss Range Hood, Ss Microwave, Dishwasher (2023), Ss Microwave, Washer/Dryer (2023), All Elfs Sellers Or Listing Agent Do Not Warrant Retrofit Status Of Basement. (id:27910)
Property Details
|
MLS® Number
|
N8182318 |
|
Property Type
|
Single Family |
|
Community Name
|
Sutton & Jackson's Point |
|
Amenities Near By
|
Beach, Park |
|
Features
|
Ravine |
|
Parking Space Total
|
4 |
Building
|
Bathroom Total
|
3 |
|
Bedrooms Above Ground
|
3 |
|
Bedrooms Below Ground
|
2 |
|
Bedrooms Total
|
5 |
|
Architectural Style
|
Bungalow |
|
Basement Development
|
Finished |
|
Basement Type
|
N/a (finished) |
|
Construction Style Attachment
|
Detached |
|
Cooling Type
|
Central Air Conditioning |
|
Exterior Finish
|
Brick |
|
Fireplace Present
|
Yes |
|
Heating Fuel
|
Natural Gas |
|
Heating Type
|
Forced Air |
|
Stories Total
|
1 |
|
Type
|
House |
Parking
Land
|
Acreage
|
No |
|
Land Amenities
|
Beach, Park |
|
Size Irregular
|
48.71 X 108.58 Ft ; Slightly Irregular |
|
Size Total Text
|
48.71 X 108.58 Ft ; Slightly Irregular |
Rooms
| Level |
Type |
Length |
Width |
Dimensions |
|
Basement |
Recreational, Games Room |
12.67 m |
7.67 m |
12.67 m x 7.67 m |
|
Basement |
Bedroom 4 |
4.8 m |
5.26 m |
4.8 m x 5.26 m |
|
Basement |
Bedroom 5 |
4.8 m |
3.67 m |
4.8 m x 3.67 m |
|
Ground Level |
Family Room |
5.79 m |
4.32 m |
5.79 m x 4.32 m |
|
Ground Level |
Kitchen |
3.65 m |
3.35 m |
3.65 m x 3.35 m |
|
Ground Level |
Eating Area |
3.47 m |
3.35 m |
3.47 m x 3.35 m |
|
Ground Level |
Dining Room |
5.06 m |
4.26 m |
5.06 m x 4.26 m |
|
Ground Level |
Primary Bedroom |
4.87 m |
3.96 m |
4.87 m x 3.96 m |
|
Ground Level |
Bedroom 2 |
3.05 m |
3.05 m |
3.05 m x 3.05 m |
|
Ground Level |
Bedroom 3 |
3.47 m |
3.96 m |
3.47 m x 3.96 m |
Utilities
|
Sewer
|
Installed |
|
Natural Gas
|
Installed |
|
Electricity
|
Available |
|
Cable
|
Available |

