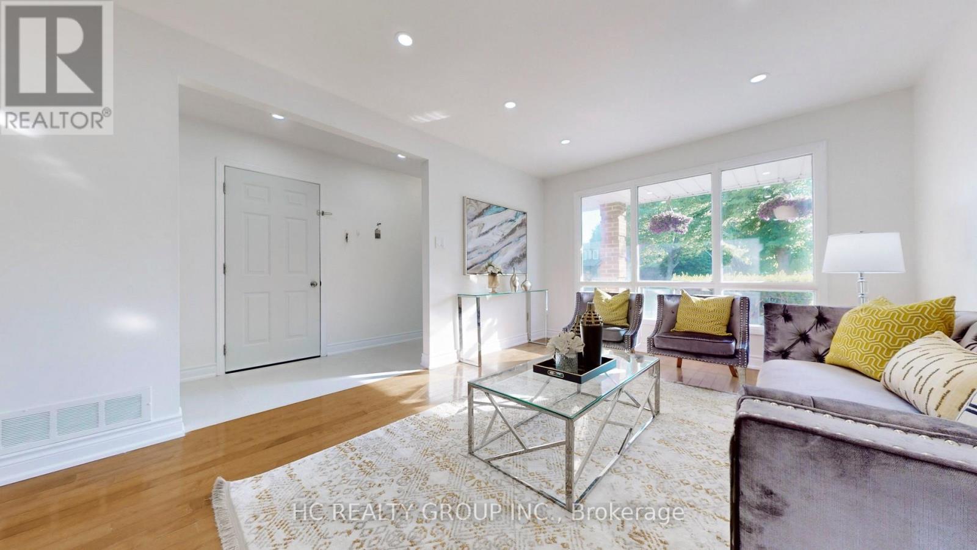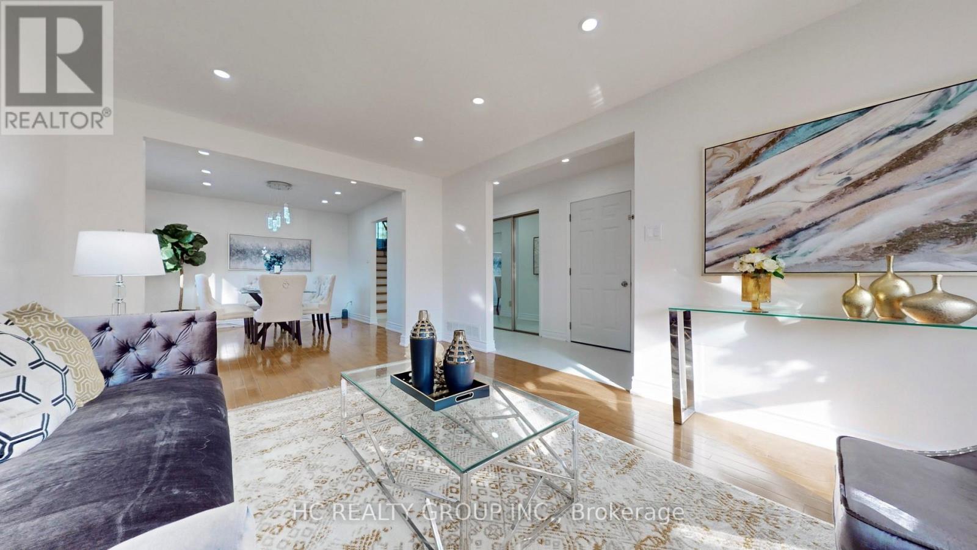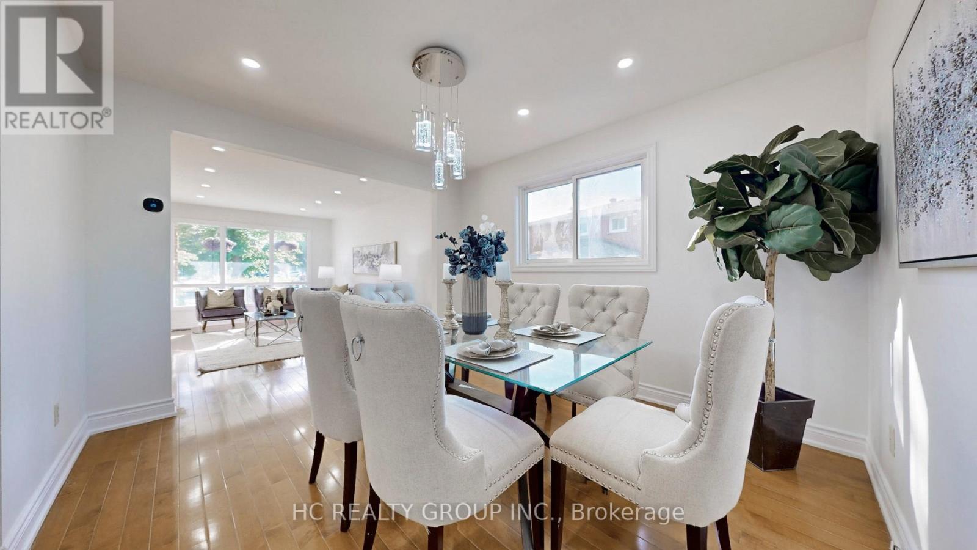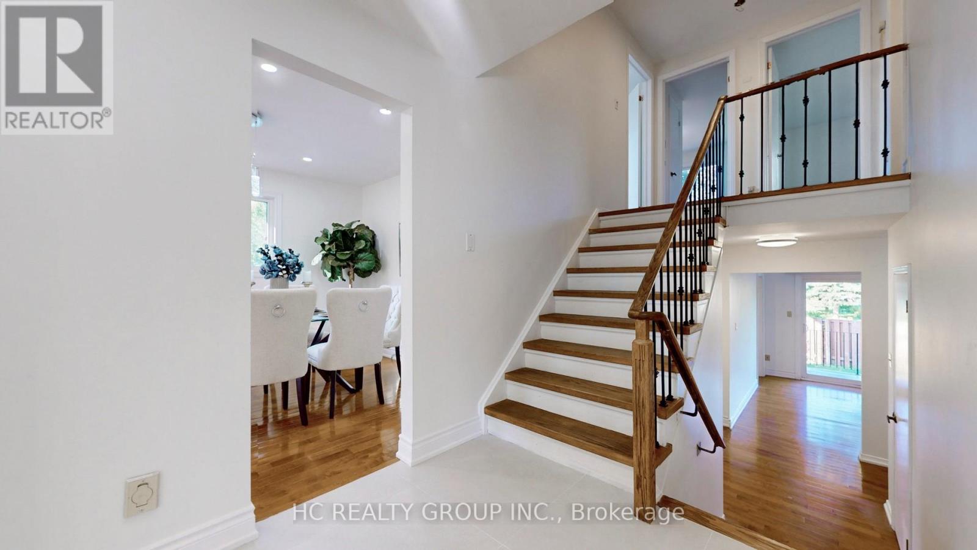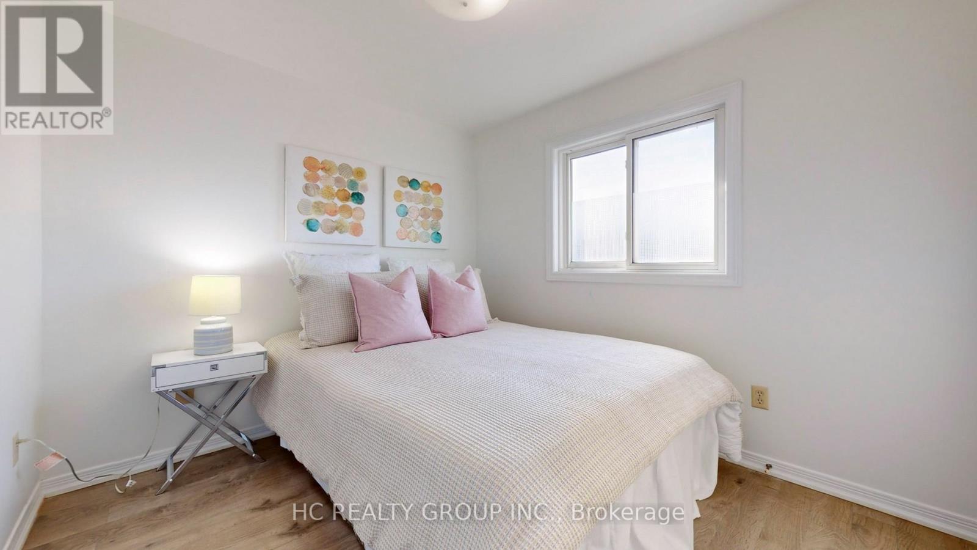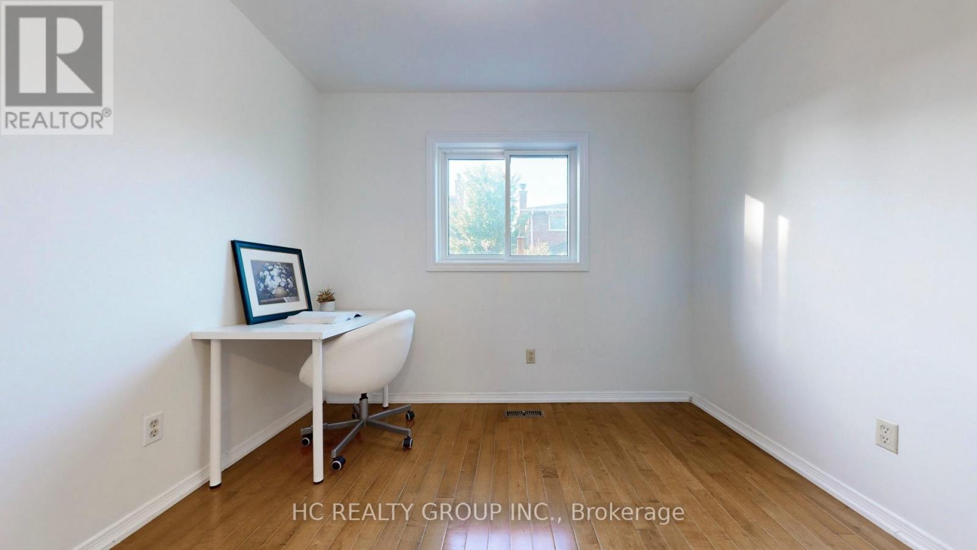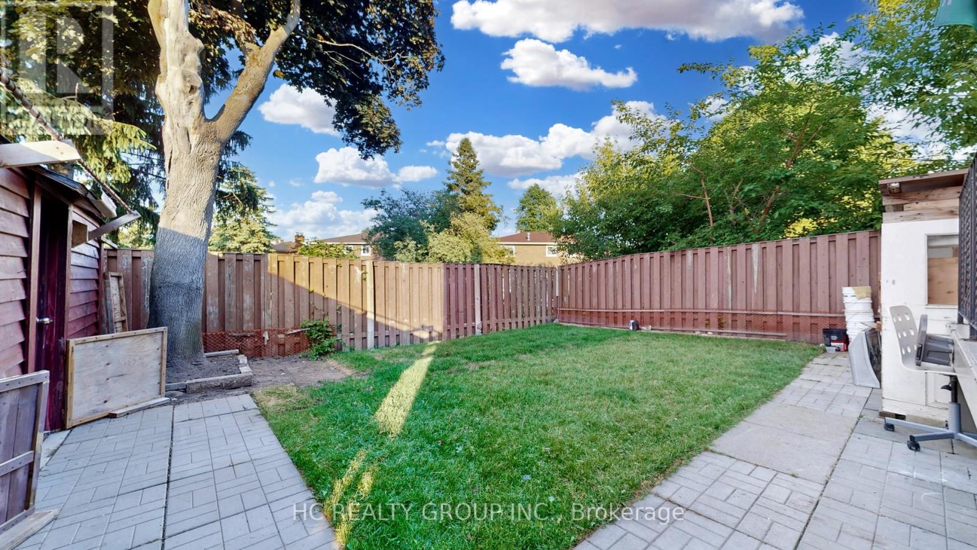7 Bedroom
5 Bathroom
Fireplace
Central Air Conditioning
Forced Air
$1,498,800
Highly Desirable Community Of Milliken! Newly Renovated Double-Garage Backsplit 5 Level Home Features 4+3 Bdrm, 3 Kitchens, 2 Laundries. Modern Kitchen on Main Flr W/ Customized Cabinets, Backsplash, Premium Quartz Countertop & Skylights. Pot Lights Throughout Main Flr. Large Master Bdrm W 4Pcs En-Suite. Prof Finished Bsmt With Separate Entrance Contain 2 Apartment Units (2Br & 1Br) Each W Full Kitchen & 3 Pc Washroom. Ideal For Extended Family/In-Laws/Income Potentials! Steps to Parks, School, Shopping Malls, Library. **** EXTRAS **** 3 Stainless Fridge, 3 Stove, 3 Hood Exhaust Fans, 2 Washer, 2 Dryer & ELF. Garage Door Opener & Remote, Hi-Effi Cac & Furnace, HWT(Tankless 2022) & Heat Pump (2023). All Owned! (id:27910)
Property Details
|
MLS® Number
|
E8405706 |
|
Property Type
|
Single Family |
|
Community Name
|
Milliken |
|
Amenities Near By
|
Park, Public Transit, Schools |
|
Parking Space Total
|
6 |
Building
|
Bathroom Total
|
5 |
|
Bedrooms Above Ground
|
4 |
|
Bedrooms Below Ground
|
3 |
|
Bedrooms Total
|
7 |
|
Appliances
|
Garage Door Opener Remote(s) |
|
Basement Development
|
Finished |
|
Basement Features
|
Separate Entrance |
|
Basement Type
|
N/a (finished) |
|
Construction Style Attachment
|
Detached |
|
Construction Style Split Level
|
Backsplit |
|
Cooling Type
|
Central Air Conditioning |
|
Exterior Finish
|
Aluminum Siding, Brick |
|
Fireplace Present
|
Yes |
|
Fireplace Total
|
2 |
|
Foundation Type
|
Concrete |
|
Heating Fuel
|
Natural Gas |
|
Heating Type
|
Forced Air |
|
Type
|
House |
|
Utility Water
|
Municipal Water |
Parking
Land
|
Acreage
|
No |
|
Land Amenities
|
Park, Public Transit, Schools |
|
Sewer
|
Sanitary Sewer |
|
Size Irregular
|
41 X 110 Ft |
|
Size Total Text
|
41 X 110 Ft |
Rooms
| Level |
Type |
Length |
Width |
Dimensions |
|
Lower Level |
Bedroom 5 |
2.9 m |
3.1 m |
2.9 m x 3.1 m |
|
Lower Level |
Bathroom |
2.9 m |
3.1 m |
2.9 m x 3.1 m |
|
Lower Level |
Recreational, Games Room |
8.67 m |
3.23 m |
8.67 m x 3.23 m |
|
Main Level |
Living Room |
5 m |
3.44 m |
5 m x 3.44 m |
|
Main Level |
Dining Room |
3.63 m |
3.44 m |
3.63 m x 3.44 m |
|
Main Level |
Kitchen |
4.84 m |
3.02 m |
4.84 m x 3.02 m |
|
Upper Level |
Primary Bedroom |
4.14 m |
4.06 m |
4.14 m x 4.06 m |
|
Upper Level |
Bedroom 2 |
3.74 m |
2.84 m |
3.74 m x 2.84 m |
|
Upper Level |
Bedroom 3 |
2.93 m |
2.62 m |
2.93 m x 2.62 m |
|
Ground Level |
Family Room |
3.5 m |
3.54 m |
3.5 m x 3.54 m |
|
Ground Level |
Recreational, Games Room |
3.5 m |
2.5 m |
3.5 m x 2.5 m |
|
Ground Level |
Bedroom 4 |
2.93 m |
2.62 m |
2.93 m x 2.62 m |



