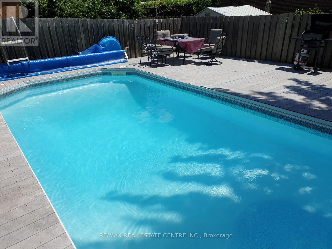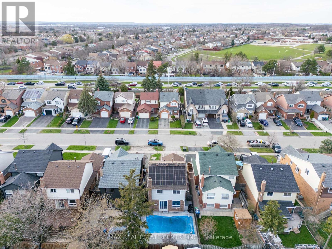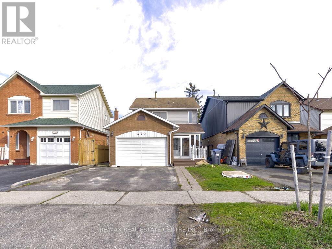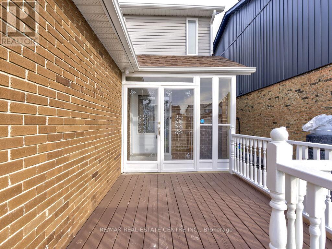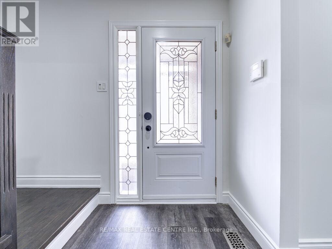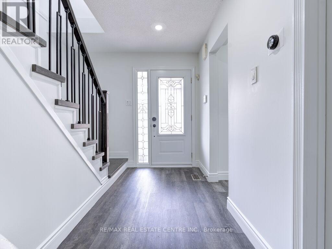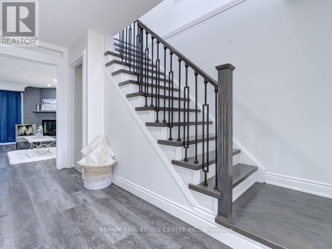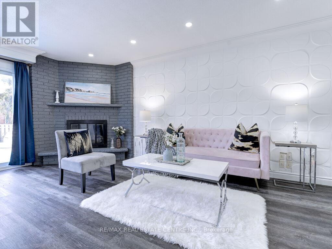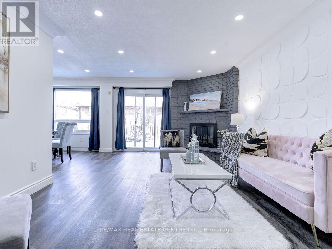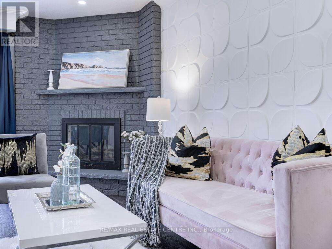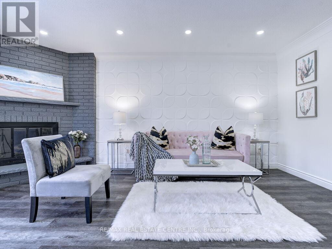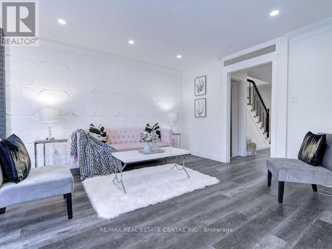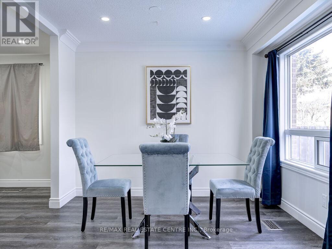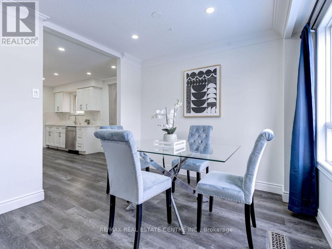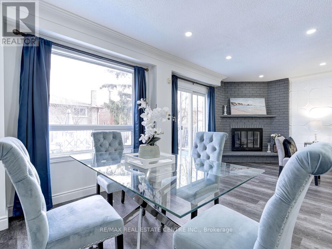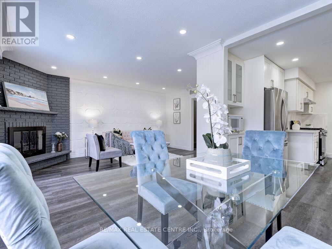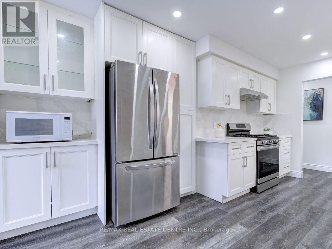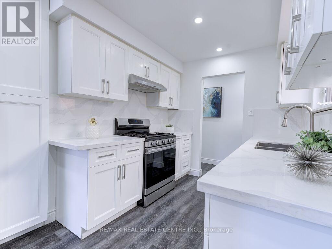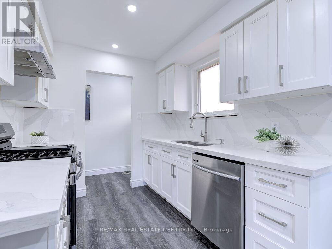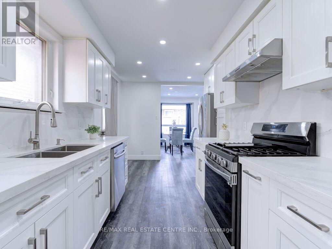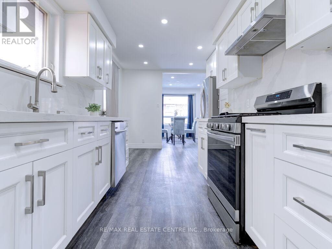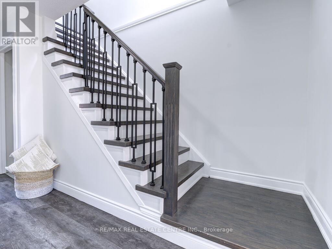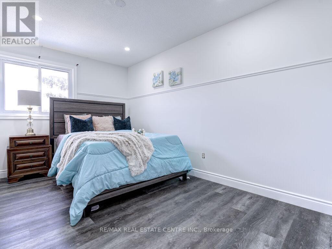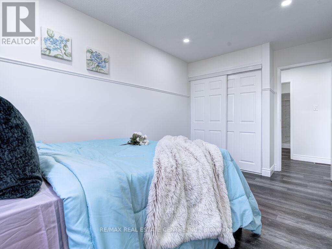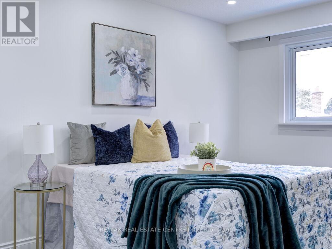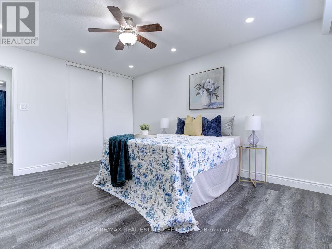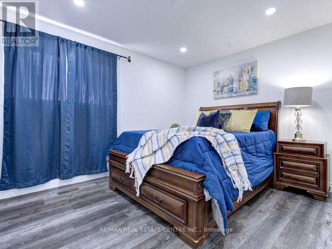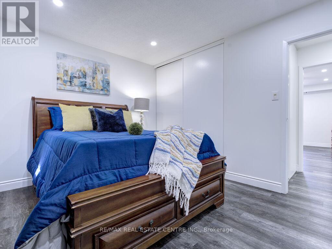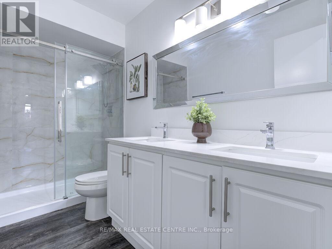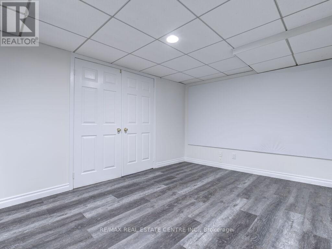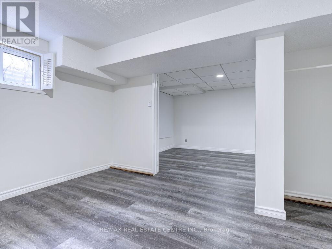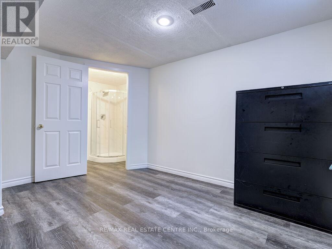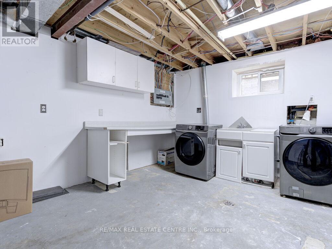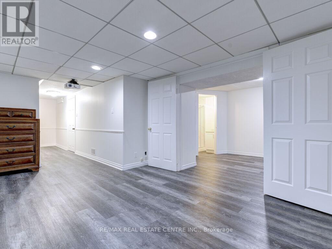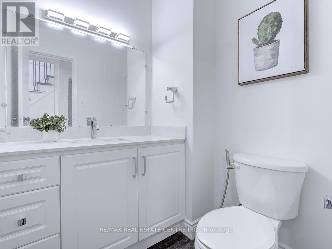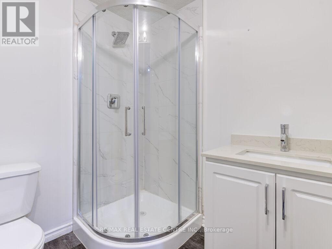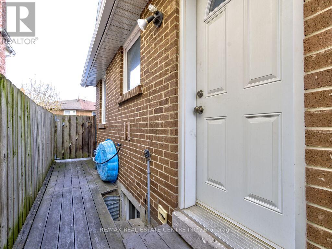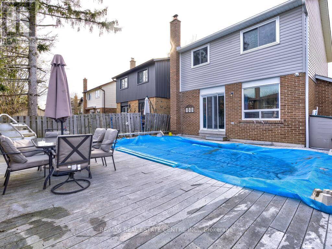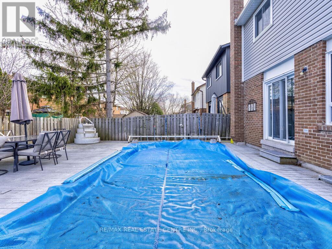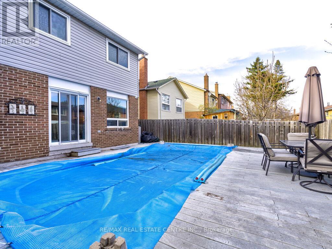4 Bedroom
3 Bathroom
Fireplace
Inground Pool
Central Air Conditioning
Forced Air
$949,000
One of the Rarest Detached Homes with an Inground Pool Below a Million dollars!!! Welcome to this Wonderful Home Located In The Heart Of Brampton, A Of Blend the Best of Location and Convenience. Main Floor Offers A Living and a Separate Dining Area with Upgraded kitchen, Granite Counters and Stainless Steel Appliances. Living Room Walks Out To Pool, Deck And BBQ. Perfect For Entertaining & Relaxing. 2nd Floor Has 3 Very Well Sized Rooms and Another Upgraded Washroom. The Basement is Finished with a REC Room & Bedroom with an Ensuite Full Washroom. This Freshly Painted Home Awaits a New Owner to Enjoy the Warmth and Comfort this Home Has to Offer to any Buyer. This Home is Minutes From Multiple Shops, Eateries, And Schools. It Is Surrounded by Trails for Walking Or Biking Offering Many Leisure Routes To Parks, Stores And Recreation Centers. With Easy Access to 410 and Go station It Offers the Perfect City Escape While Only Being 35 Minutes from Toronto's Downtown Core. No Disappointments!!! ** This is a linked property.** **** EXTRAS **** $$$$ Spent on upgrades! New Paint, Newer flooring, Newer Kitchen, Newer Washroom, Newer Windows and doors, Crown Moulding, Composite Deck W/ In Ground Solar Heated Pool (id:27910)
Property Details
|
MLS® Number
|
W8244332 |
|
Property Type
|
Single Family |
|
Community Name
|
Madoc |
|
Parking Space Total
|
3 |
|
Pool Type
|
Inground Pool |
Building
|
Bathroom Total
|
3 |
|
Bedrooms Above Ground
|
3 |
|
Bedrooms Below Ground
|
1 |
|
Bedrooms Total
|
4 |
|
Basement Development
|
Finished |
|
Basement Type
|
N/a (finished) |
|
Construction Style Attachment
|
Detached |
|
Cooling Type
|
Central Air Conditioning |
|
Exterior Finish
|
Brick |
|
Fireplace Present
|
Yes |
|
Heating Fuel
|
Natural Gas |
|
Heating Type
|
Forced Air |
|
Stories Total
|
2 |
|
Type
|
House |
Parking
Land
|
Acreage
|
No |
|
Size Irregular
|
32.5 X 102.38 Ft |
|
Size Total Text
|
32.5 X 102.38 Ft |
Rooms
| Level |
Type |
Length |
Width |
Dimensions |
|
Second Level |
Primary Bedroom |
4.54 m |
2.6 m |
4.54 m x 2.6 m |
|
Second Level |
Bedroom 2 |
4.54 m |
2.6 m |
4.54 m x 2.6 m |
|
Second Level |
Bedroom 3 |
3.6 m |
3.05 m |
3.6 m x 3.05 m |
|
Basement |
Recreational, Games Room |
4.01 m |
3.03 m |
4.01 m x 3.03 m |
|
Main Level |
Living Room |
5.53 m |
3.68 m |
5.53 m x 3.68 m |
|
Main Level |
Dining Room |
3.05 m |
2.56 m |
3.05 m x 2.56 m |
|
Main Level |
Kitchen |
4.6 m |
3.03 m |
4.6 m x 3.03 m |

